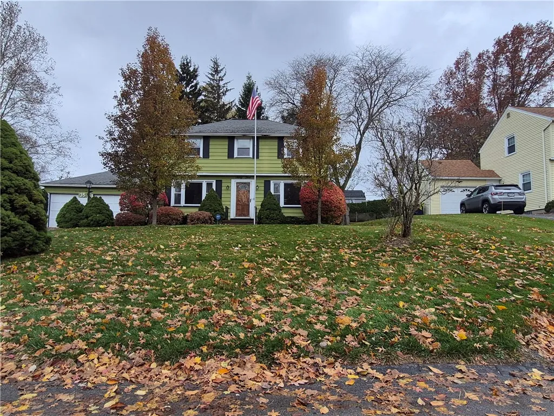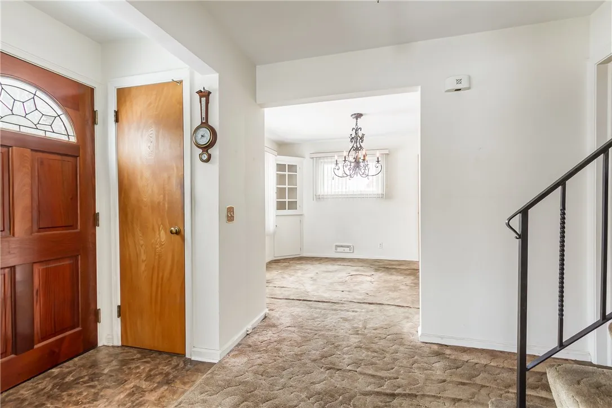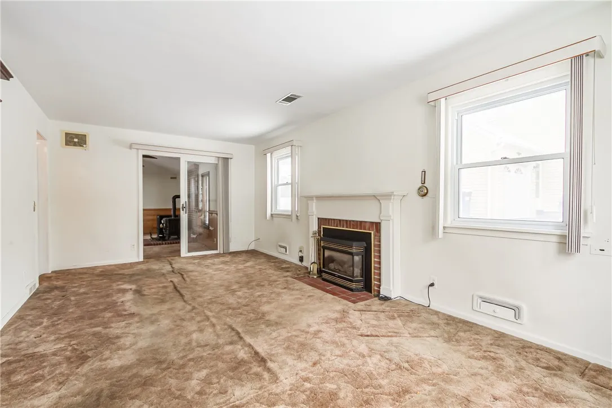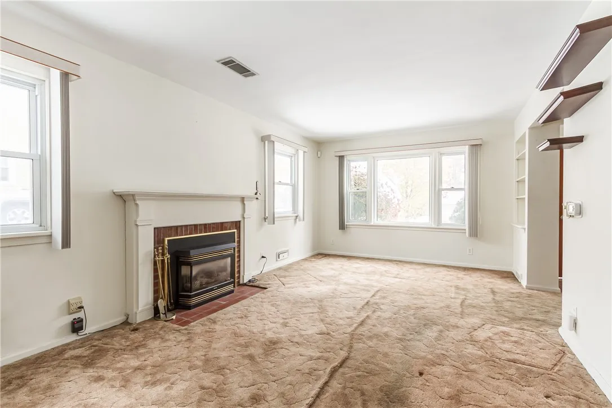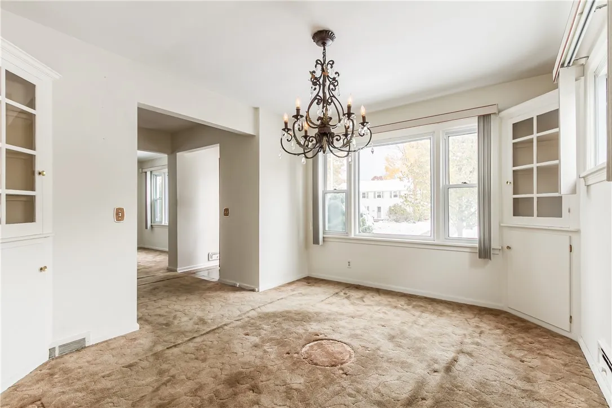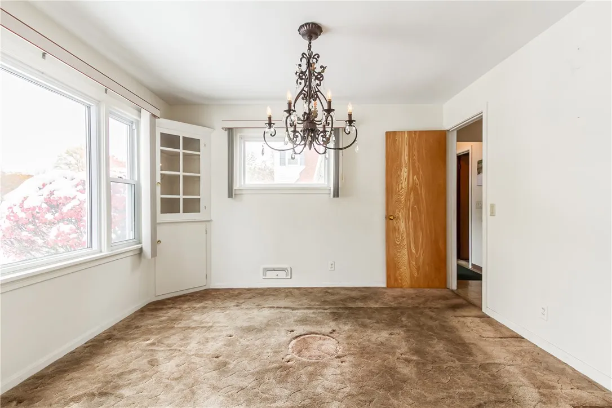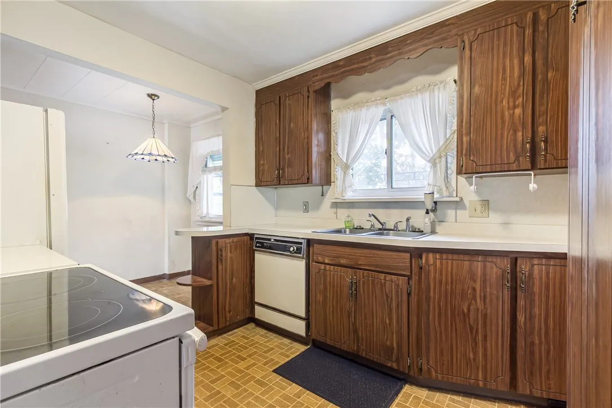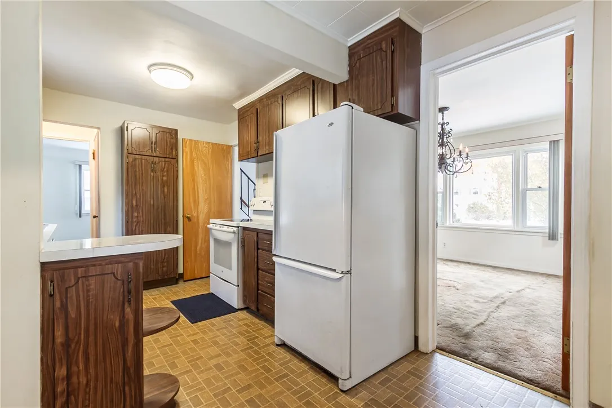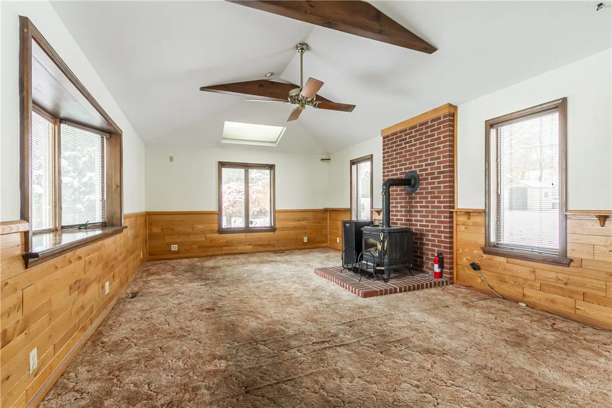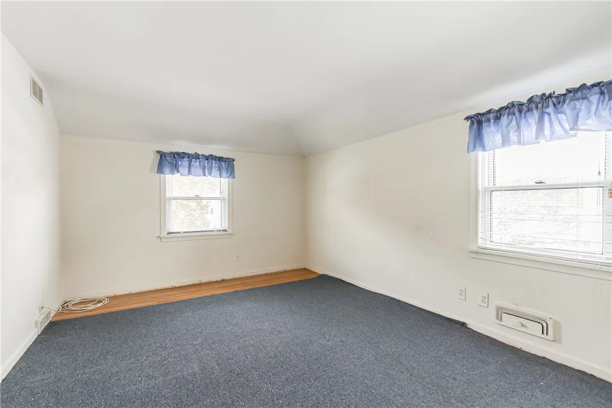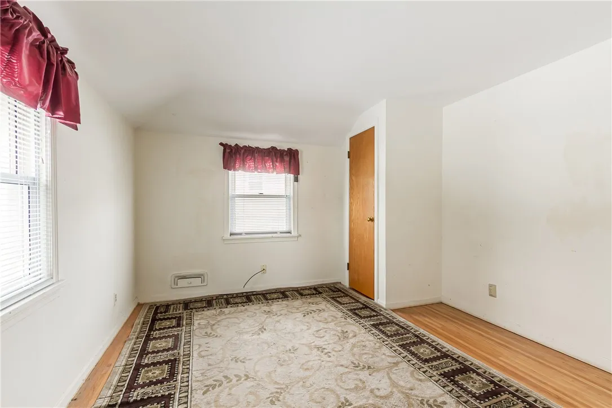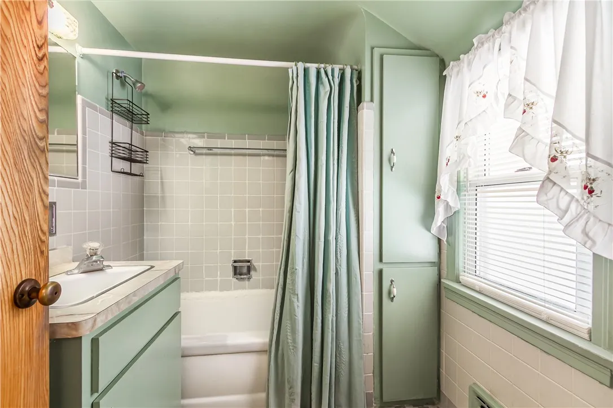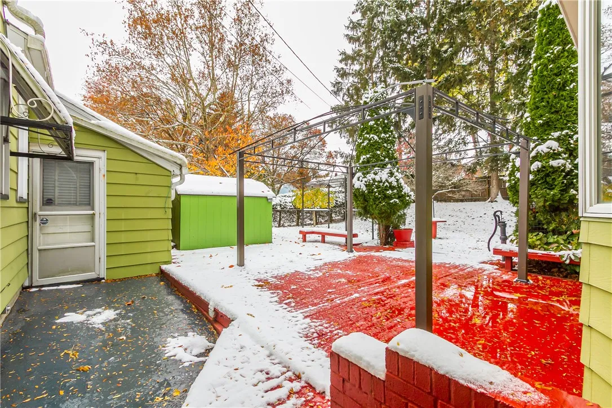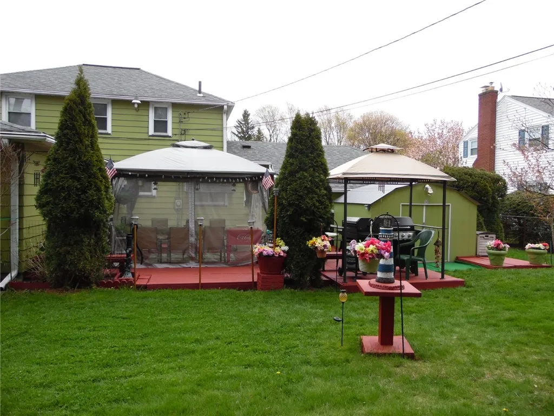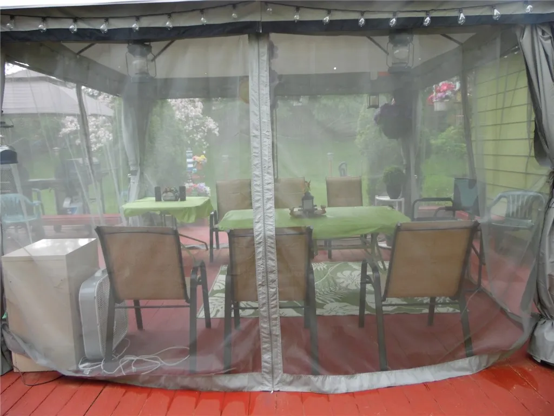Price $239,900
35 Oakcrest Drive, Irondequoit, New York 14617, Irondequoit, New York 14617
- Bedrooms : 3
- Bathrooms : 1
- Square Footage : 1,742 Sqft
- Visits : 1 in 7 days
$239,900
Features
Heating System :
Gas, Forced Air
Cooling System :
Central Air
Basement :
Full, Partially Finished
Fence :
Partial
Patio :
Deck
Appliances :
Electric Range, Disposal, Refrigerator, Electric Oven, Gas Water Heater
Architectural Style :
Colonial
Parking Features :
Attached, Garage, Garage Door Opener
Pool Expense : $0
Roof :
Asphalt, Shingle
Sewer :
Connected
Address Map
State :
NY
County :
Monroe
City :
Irondequoit
Zipcode :
14617
Street : 35 Oakcrest Drive, Irondequoit, New York 14617
Floor Number : 0
Longitude : W78° 24' 40.8''
Latitude : N43° 12' 53''
MLS Addon
Office Name : Howard Hanna
Association Fee : $0
Bathrooms Total : 3
Building Area : 1,742 Sqft
CableTv Expense : $0
Construction Materials :
Aluminum Siding, Copper Plumbing
DOM : 5
Electric :
Circuit Breakers
Electric Expense : $0
Exterior Features :
Fence, Deck, See Remarks, Blacktop Driveway, Private Yard
Fireplaces Total : 2
Flooring :
Carpet, Ceramic Tile, Hardwood, Laminate, Varies
Garage Spaces : 2
Interior Features :
Skylights, Eat-in Kitchen, Separate/formal Dining Room, Entrance Foyer, Ceiling Fan(s), Separate/formal Living Room, Workshop, Sliding Glass Door(s), Pull Down Attic Stairs
Internet Address Display : 1
Internet Listing Display : 1
SyndicateTo : Realtor.com
Listing Terms : Conventional,FHA,VA Loan
Lot Features :
Rectangular, Rectangular Lot, Residential Lot
LotSize Dimensions : 70X135
Maintenance Expense : $0
Parcel Number : 263400-076-120-0001-076-000
Special Listing Conditions :
Standard
Stories Total : 2
Subdivision Name : Oakcrest Village
Utilities :
Cable Available, Sewer Connected, Water Connected, High Speed Internet Available
Window Features :
Skylight(s)
AttributionContact : 585-473-1320
Property Description
Gobble this one up soon!! Classic center entrance colonial in fabulous West Irondequoit neighborhood.
Walk to schools, Town Hall for community events, Durand Eastman Park! Harwood floors under carpet in living and dining rooms and all bedrooms. Huge family room with gas woodstove, skylight and bay window . Gas fireplaced living room, dining room with built in china cabinets. Primary bedroom has 2 closets. Partially finished basement with half bath, workshop and lots of storage space. Enjoy your private backyard oasis with large deck. Seller is leaving gazebo and furniture (see pictures attached to listing). Dishwasher does not work. Offers reviewed Wednesday Nov 19 after 2pm.
Basic Details
Property Type : Residential
Listing Type : For Sale
Listing ID : R1650098
Price : $239,900
Bedrooms : 3
Rooms : 7
Bathrooms : 1
Half Bathrooms : 2
Square Footage : 1,742 Sqft
Year Built : 1953
Status : Active
Property Sub Type : Single Family Residence
Agent info


Element Realty Services
390 Elmwood Avenue, Buffalo NY 14222
Mortgage Calculator
Contact Agent

