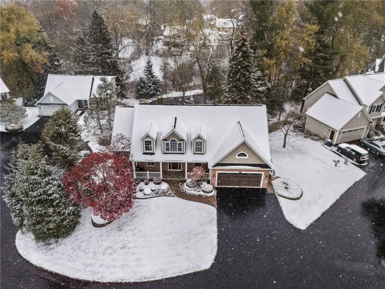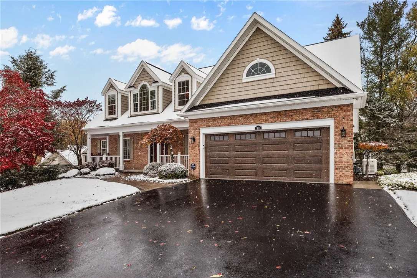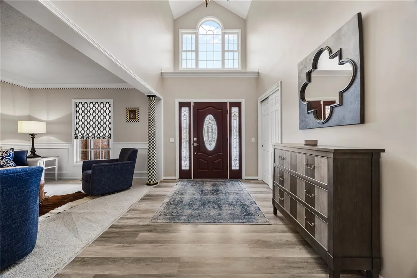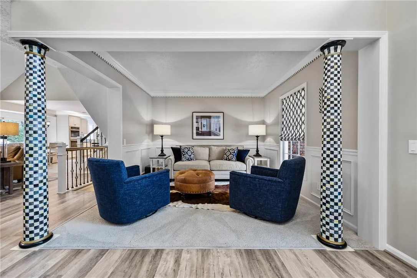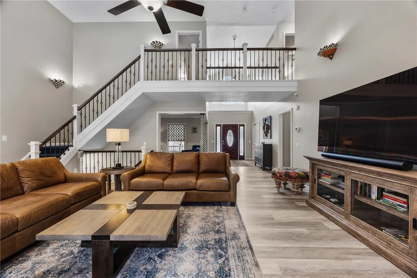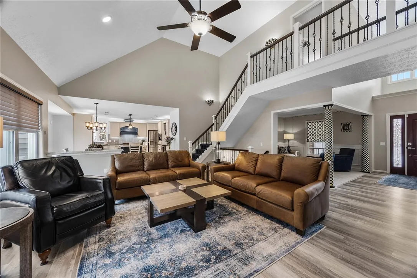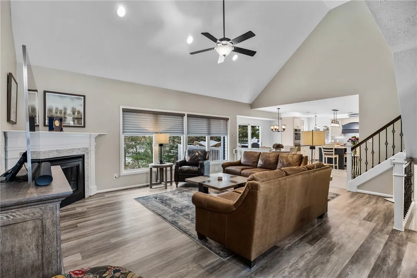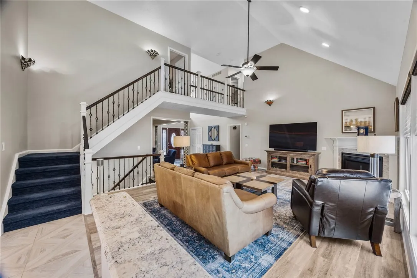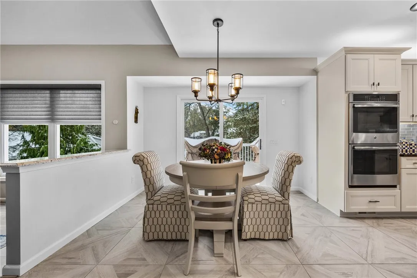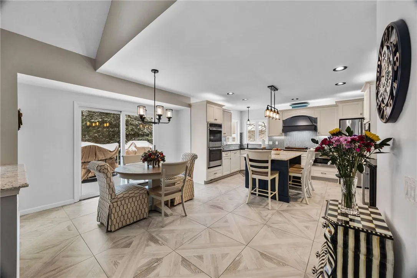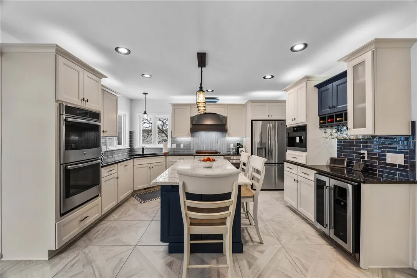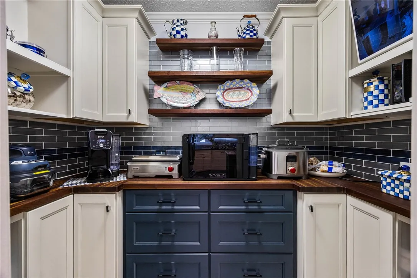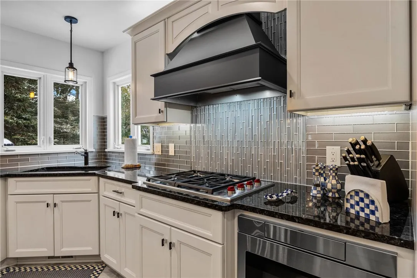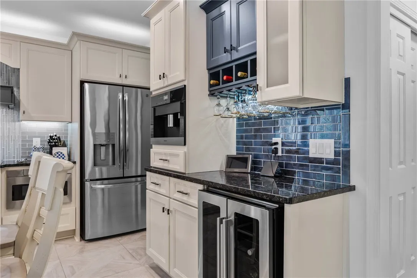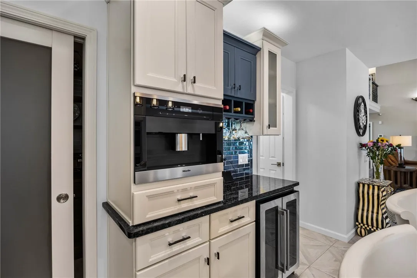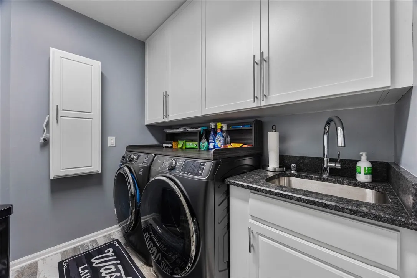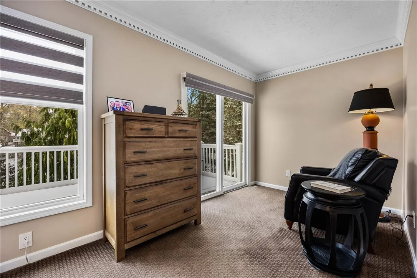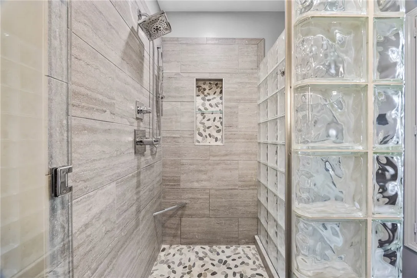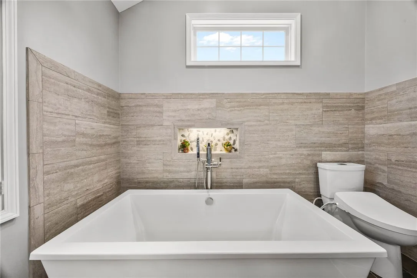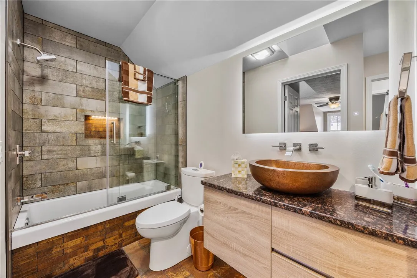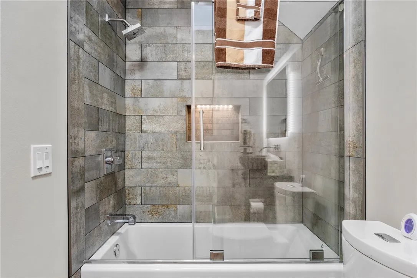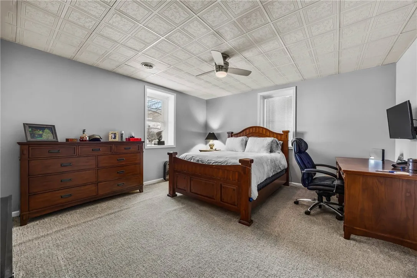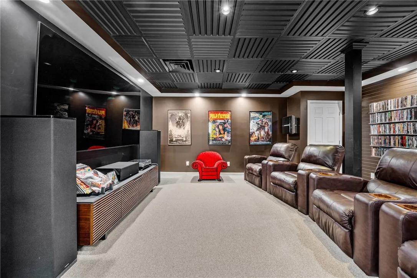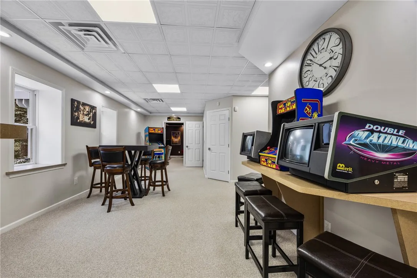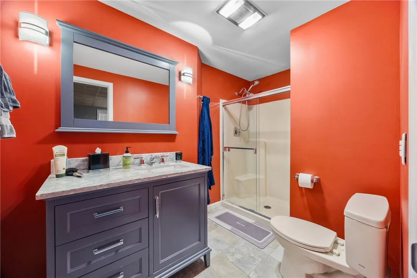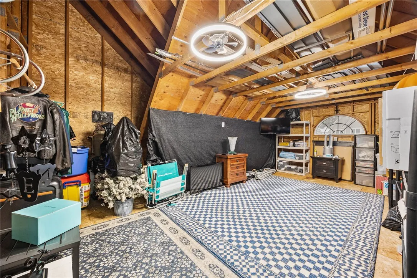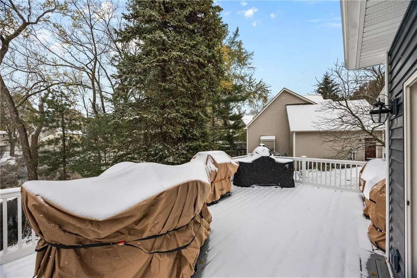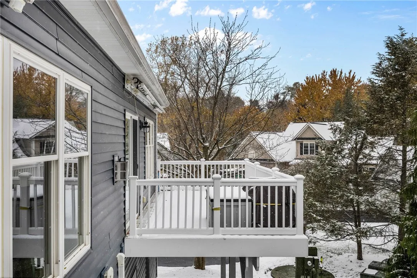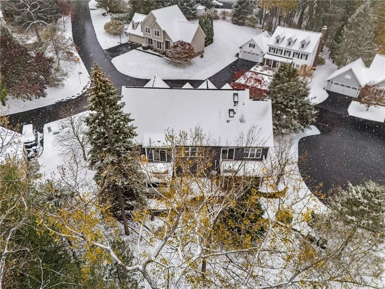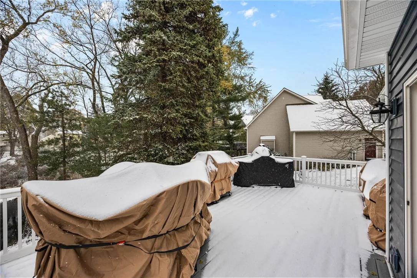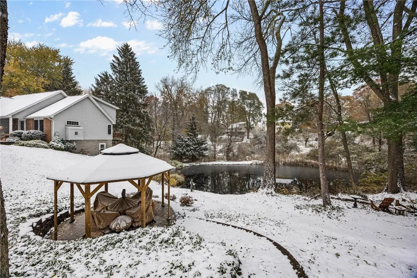Price $539,900
40 Thendara Lane, Irondequoit, New York 14617, Irondequoit, New York 14617
- Bedrooms : 4
- Bathrooms : 3
- Square Footage : 3,872 Sqft
- Visits : 1 in 7 days
Welcome to this stunning 4-bedroom, 3.5-bath Cape perfectly situated on a private cul-de-sac overlooking Austin Pond. Completely updated with luxury finishes throughout, this home combines elegance, comfort, and modern convenience in a serene setting. The two-story foyer opens to a dramatic cathedral living room with a gas fireplace and expansive windows framing beautiful pond views. The chef’s kitchen impresses with a large island, custom cabinetry, and a walk-in pantry—ideal for entertaining or quiet family dinners. The first-floor primary suite offers a peaceful retreat with a soaking tub, separate shower, and heated floors for added comfort. You’ll also find a first-floor laundry room for convenience. Upstairs features two spacious bedrooms and a custom full bath, while the finished lower level includes an additional bedroom, full bath, and walkout access. Movie lovers will appreciate the fully equipped theater room with a 100-inch screen (furniture and equipment negotiable). 2nd floor Attic offers a potential office or den adds even more flexibility. Outdoor living shines with a deck and retractable awning overlooking the pond—perfect for morning coffee or evening sunsets. Additional highlights include heated garage, a standby generator, tankless water heater, and irrigation system. The HOA maintains the street, plowing and entryway. Experience luxury, privacy, and breathtaking views—all in one exceptional home. (Seller to only provide permits currently on file with the Town Of Irondequoit) (Sq.’ includes 1,500sq.’ of finished lower level. See attached sketch) **Delayed negotiations until 11/19/2025 @ 3:00pm. Offers in by 2:00pm on 11/19/2025. Please allow 24hrs for life of the offer. Thank you!**




