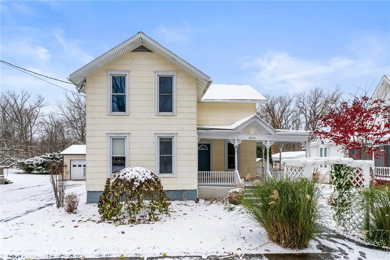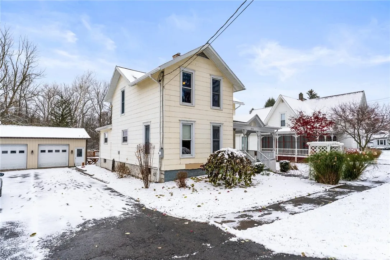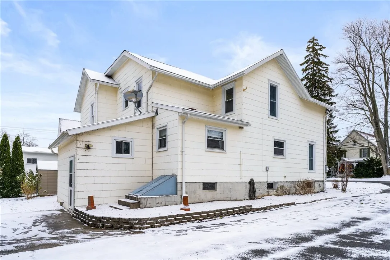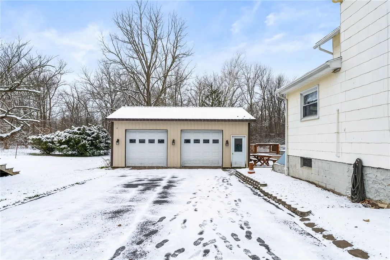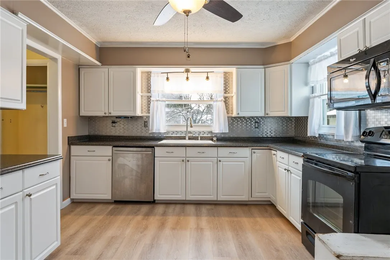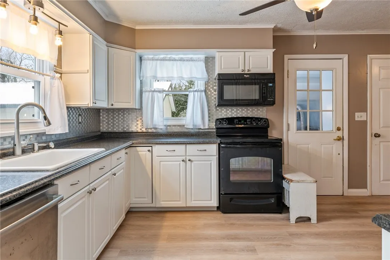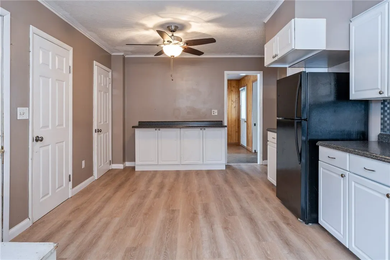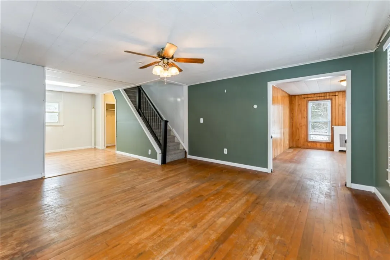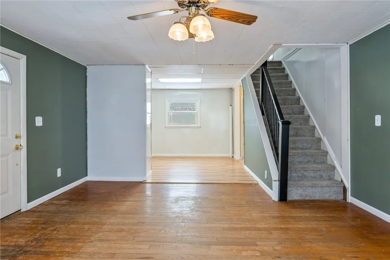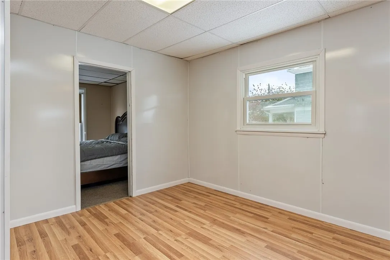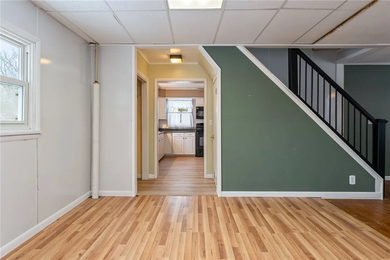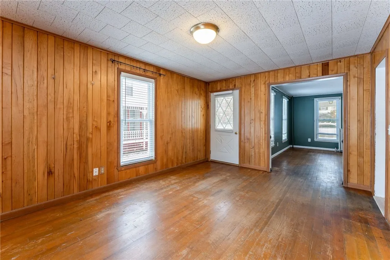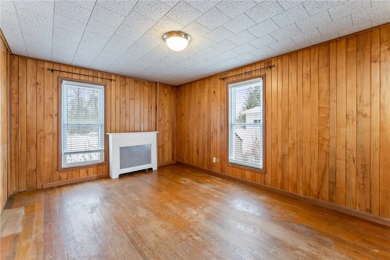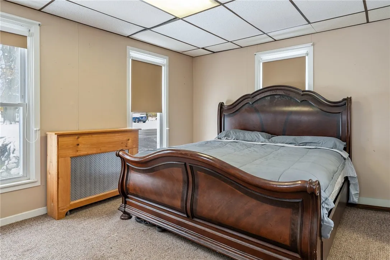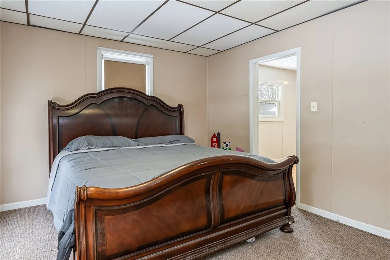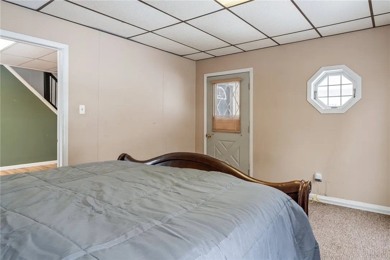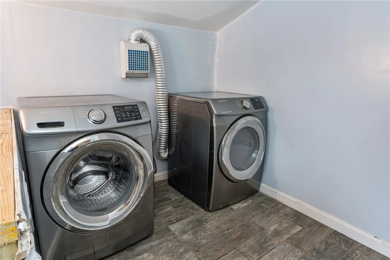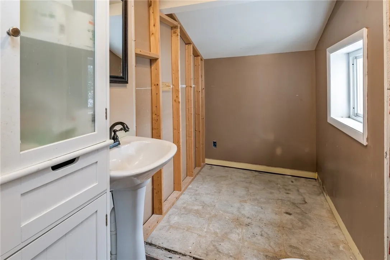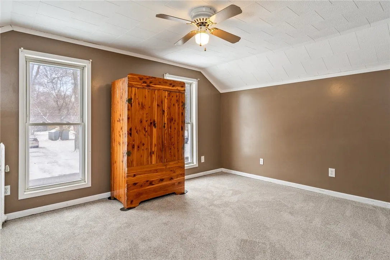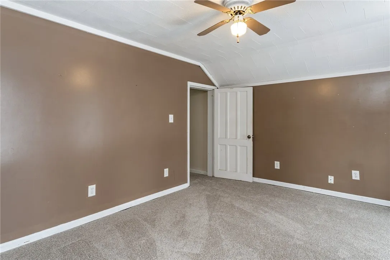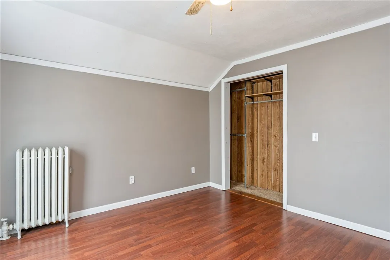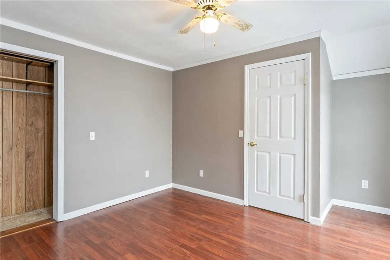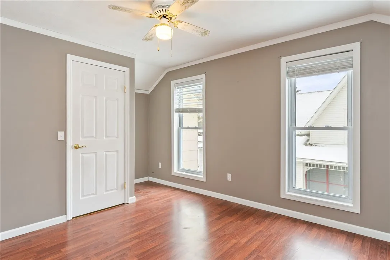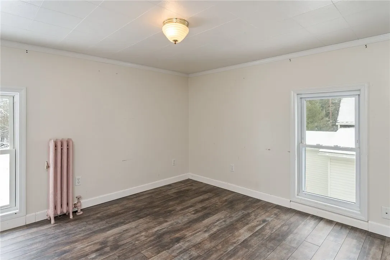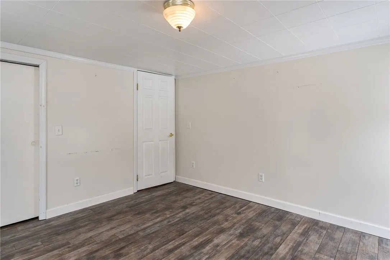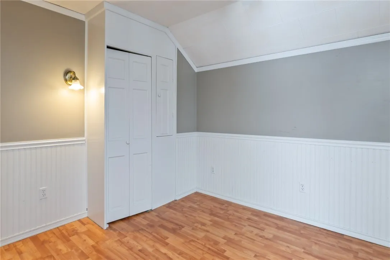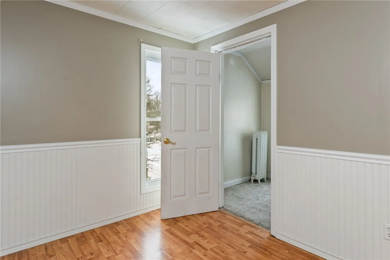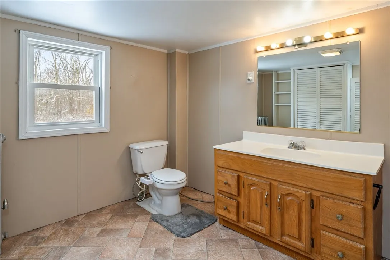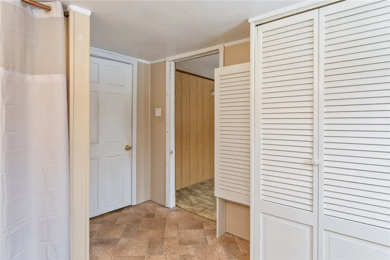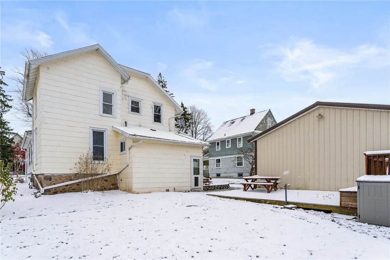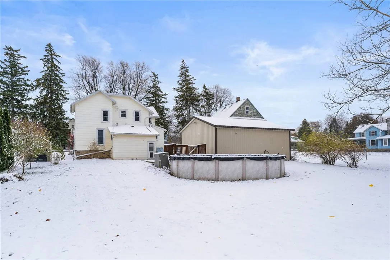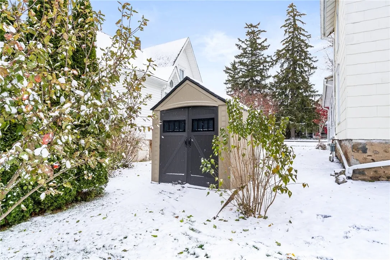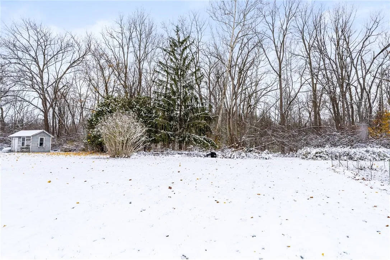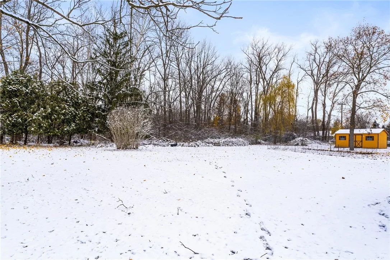Price $199,900
3014 Seneca Castle Road, Seneca, New York 14561, Seneca, New York 14561
- Bedrooms : 5
- Bathrooms : 1
- Square Footage : 2,394 Sqft
- Visits : 1 in 7 days
Welcome to 3014 Seneca Castle Road!! This home has so much potential!! On almost half an acre this Colonial offers 5 bedrooms, 1.5 baths, 2,400 sq ft, first floor laundry, front porch, above ground pool with deck, and HUGE 3 car detached garage with metal roof, electric and workshop! Walking in you’ll find the living room, large kitchen with plenty of counter space, formal dining room, 1st floor bedroom, half bath and laundry area/mudroom. Coming to the 2nd floor are 4 bedrooms including the master and a full bath with walk-in closet. Outback is the garage with workshop and electric, above ground pool with connected deck and spacious yard. Updates include brand new vinyl plank flooring in kitchen(2025), brand new upstairs carpet(2025), new boiler(2019), invisible fence(2019), new garage with metal roof(2017), house roof(2014) and more! This can be your forever home/opportunity to build tons of equity! Delayed showings until Thursday 11/12 at 8am and delayed negotiations until Tuesday 11/18 at Noon. Open house on Saturday 11/15 from 11am to 1pm.



