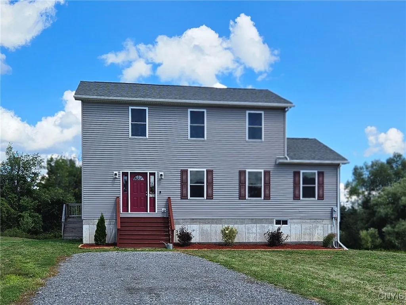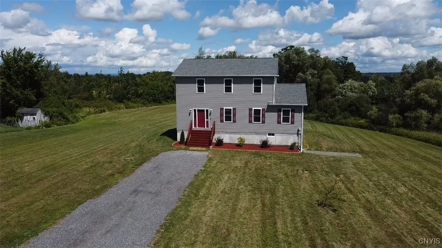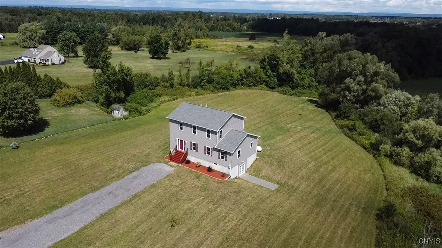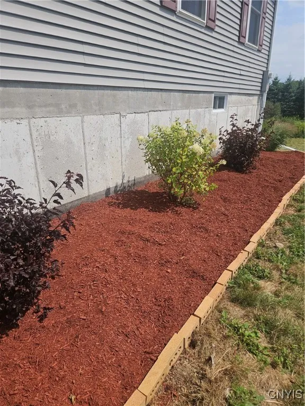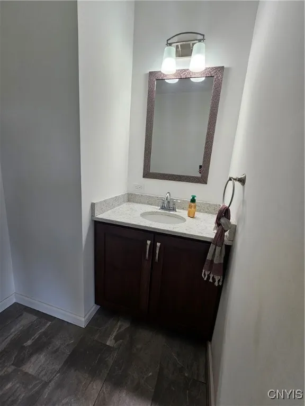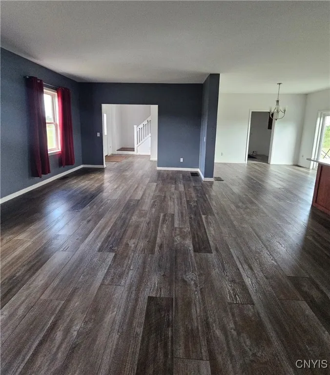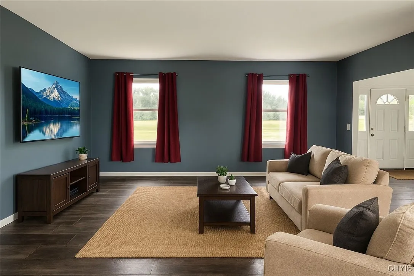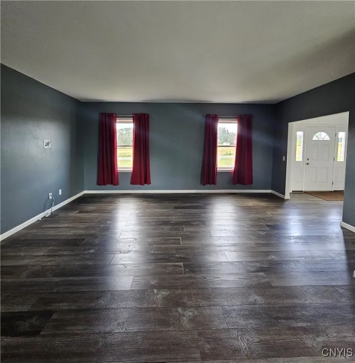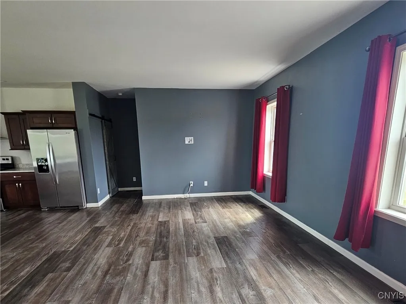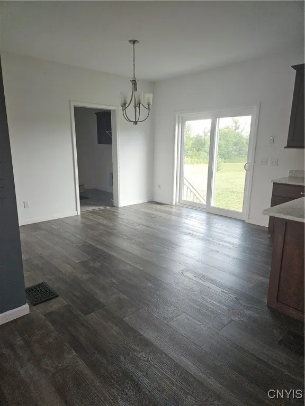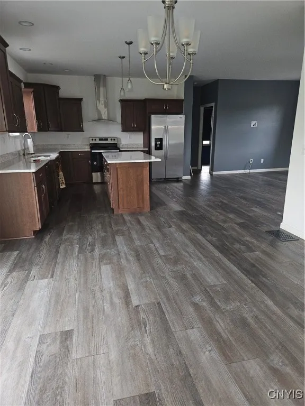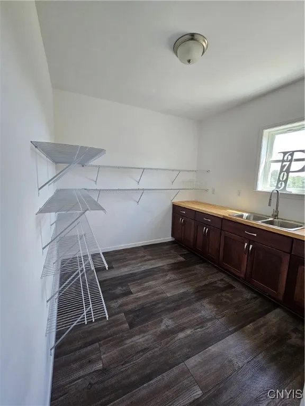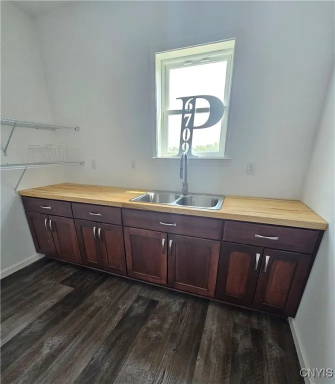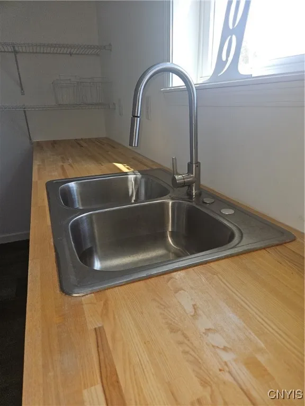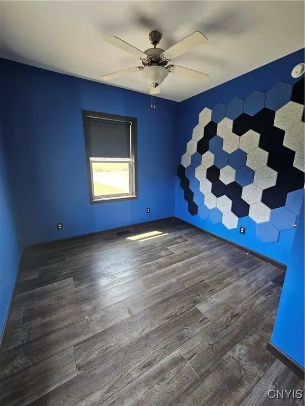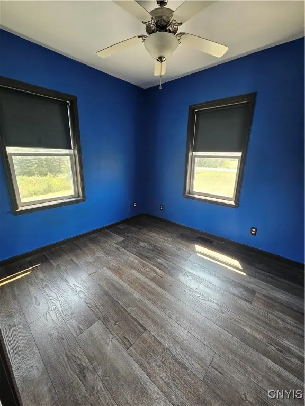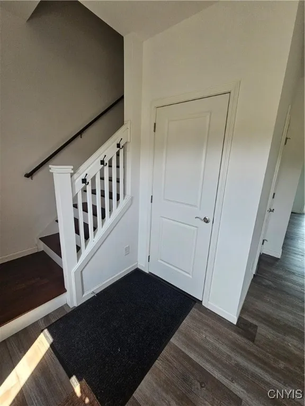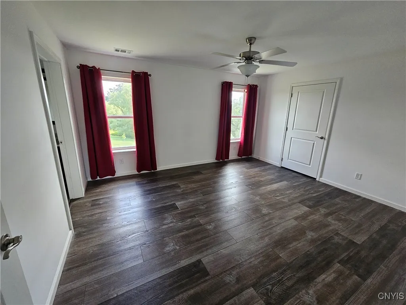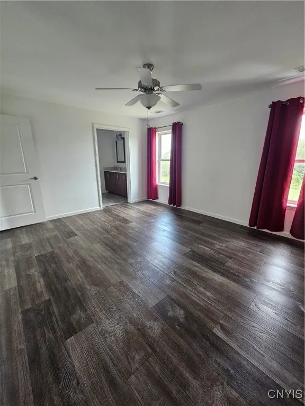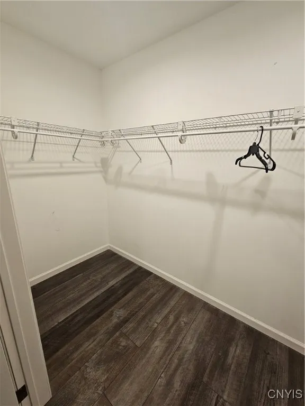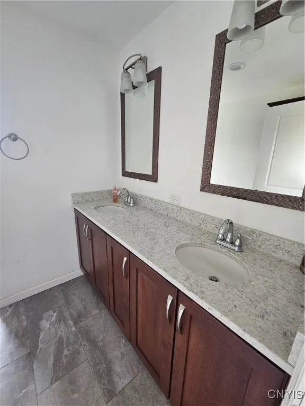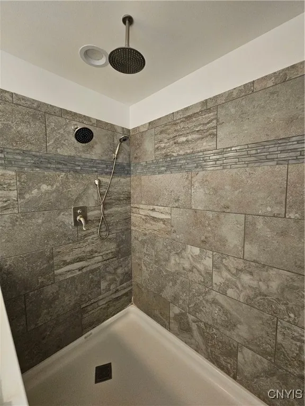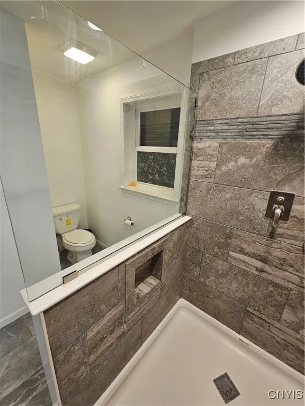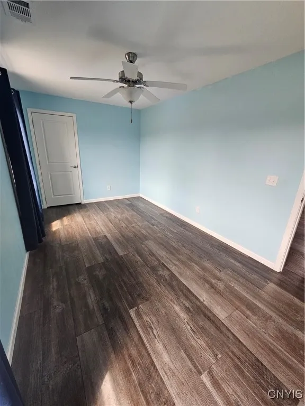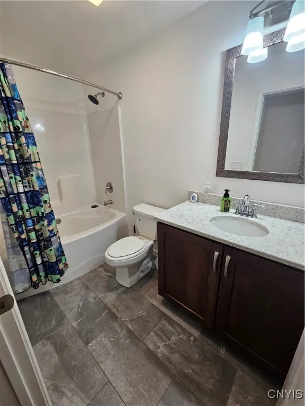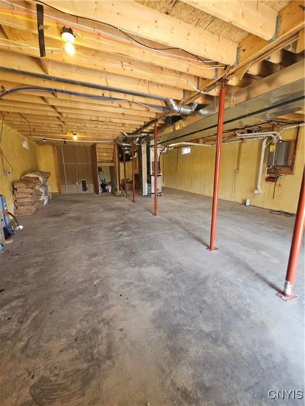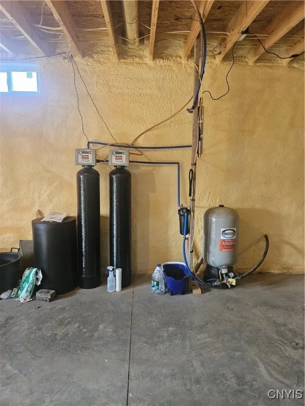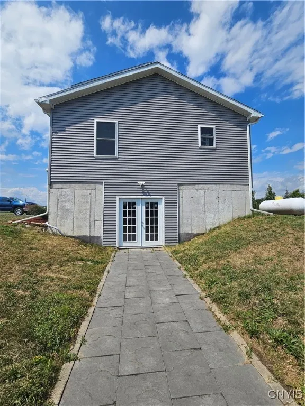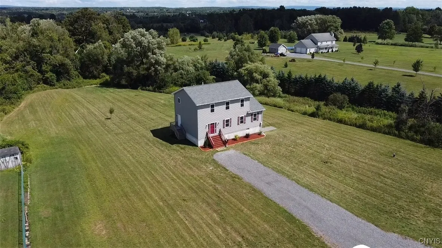Price $419,900
6709 Lowell Road, Westmoreland, New York 13440, Westmoreland, New York 13440
- Bedrooms : 4
- Bathrooms : 2
- Square Footage : 2,132 Sqft
- Visits : 1 in 7 days
Open Concept Awaits! This 4 bedroom home is sure to please. Built in 2021, this home sits on 1.78 acres offering
plenty of space inside and out. The kitchen will amaze with lots of cabinets, quartz counter tops and a large
island for all your cooking needs. Oh, did I forget to mention the large walk in pantry with its own double sink,
counter and plenty of shelves. Laundry, 1/2 bath and a bedroom are all located on the main level. Upstairs offers
a stunning primary with large walk in closet, an on-suite bath with a walk in shower, that has a few different
shower heads to enjoy, and a 2 sink vanity. The two additional upstairs bedrooms and full bath are perfect for
family or friends to stay. The basement is equipped with a water on demand system, forced air furnace and air
conditioning, and a water conditioning system. There is a walk out/in entry way in the basement for
convenience. Located minutes from the NYS Thruway exit 32.



