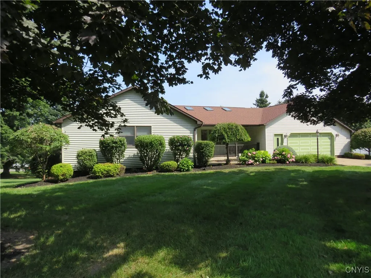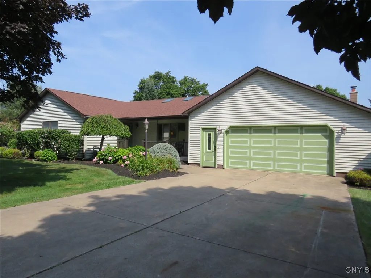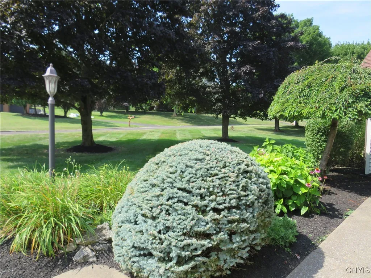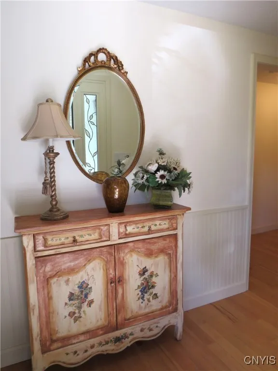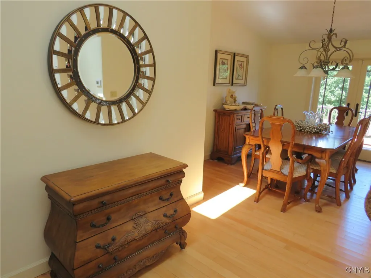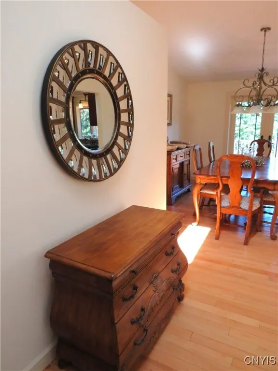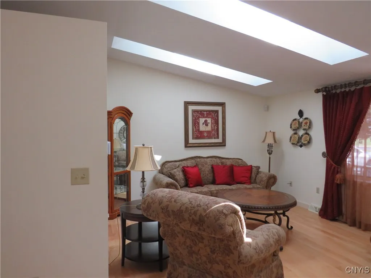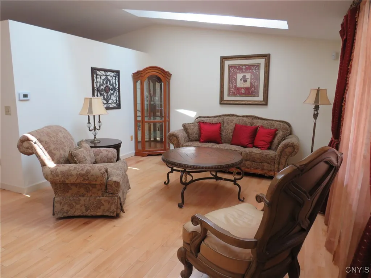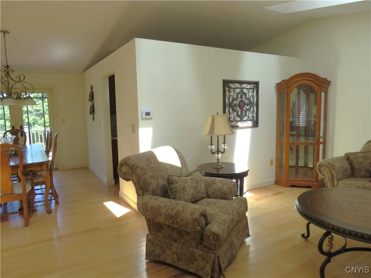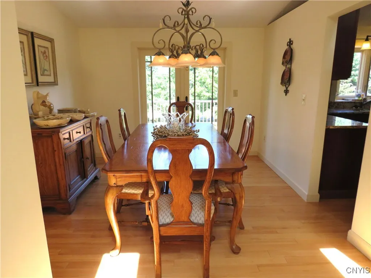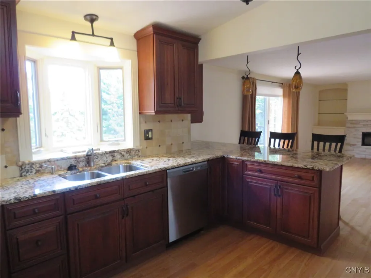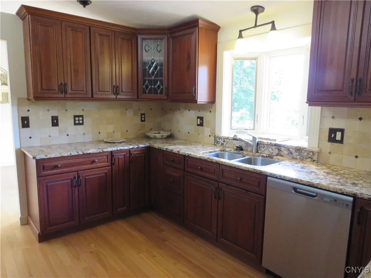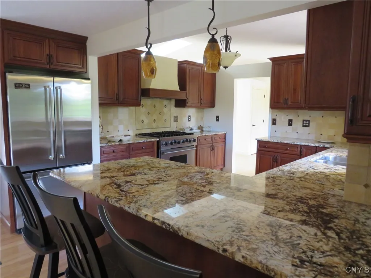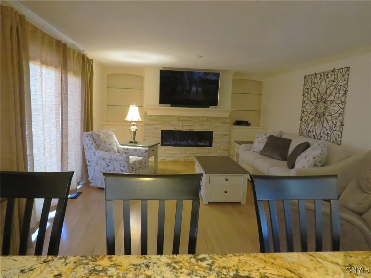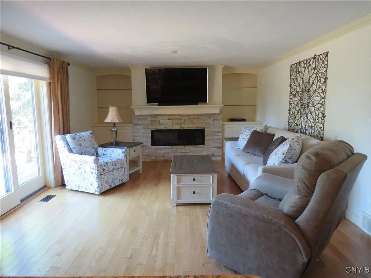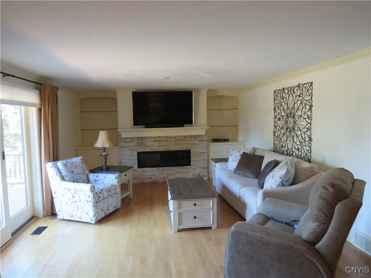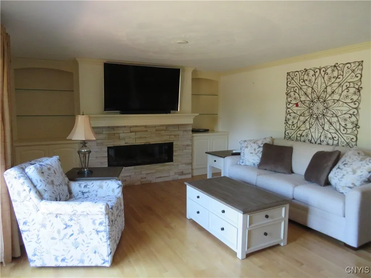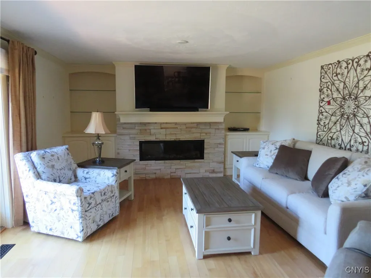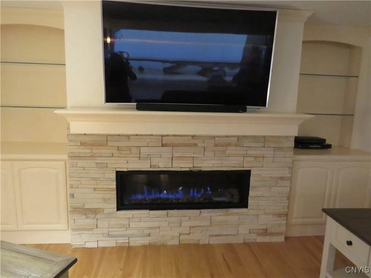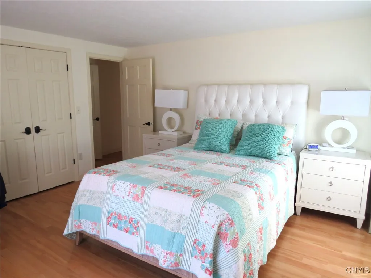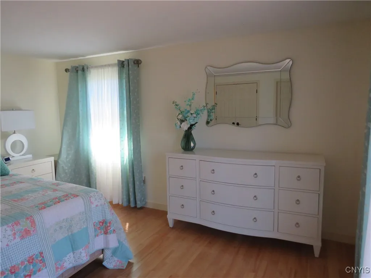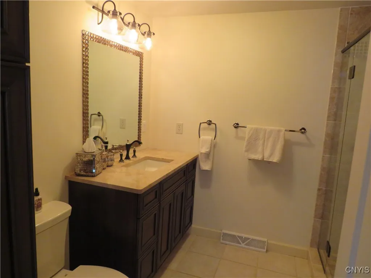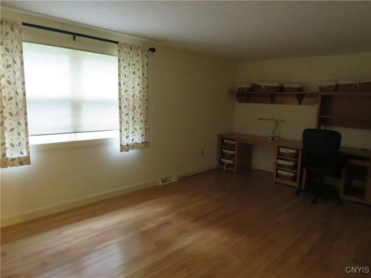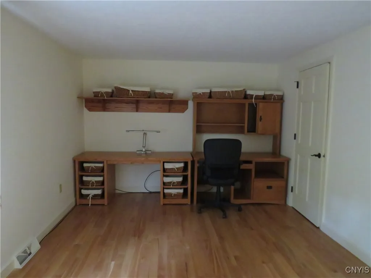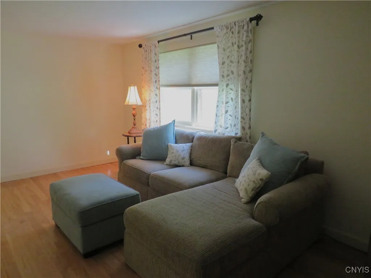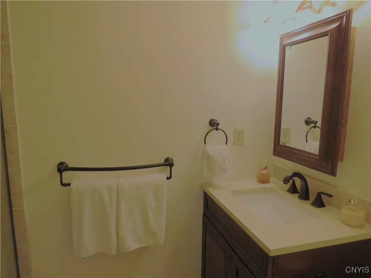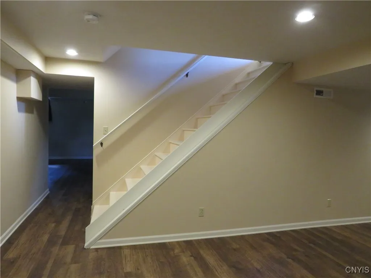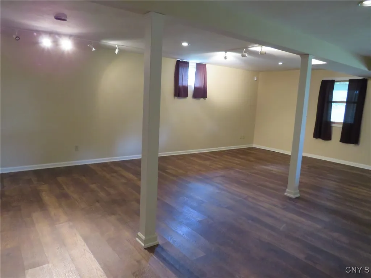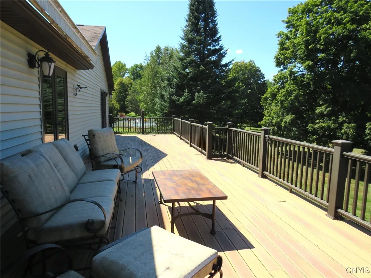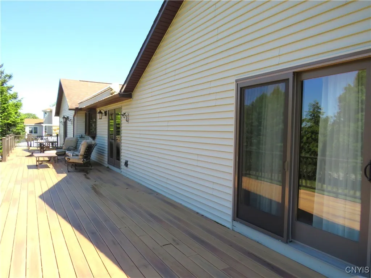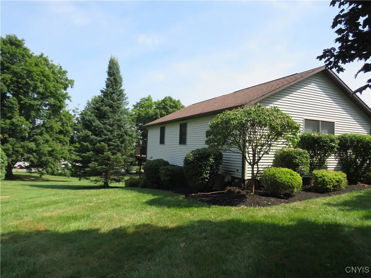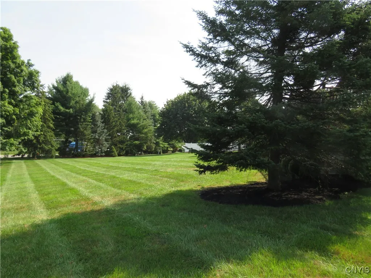Price $529,900
474 Foxwood Terrace, Oneida, New York 13421, Oneida, New York 13421
- Bedrooms : 3
- Bathrooms : 2
- Square Footage : 2,524 Sqft
- Visits : 1 in 7 days
Welcome to this beautifully maintained ranch offering generous space, modern amenities, and timeless charm in Oneida Heights. This bright and inviting residence features hardwood floors throughout, a stunning main living room filled with natural light from overhead skylights, and an expansive deck that runs along the entire back of the home with access from the living room, dining area and primary suite. Enjoy seamless living and entertaining with a thoughtfully designed open-concept kitchen boasting granite countertops and gorgeous cabinetry flowing into an additional living area complete with a cozy masonry gas fireplace and custom built-ins, electric blind and sliders to the deck. Motion-sensored lighting adds a touch of convenience and elegance throughout the home. The layout includes 3 generous bedrooms including a stunning primary suite with electric blind and sliders to rear deck, 1st floor laundry room, and lovely entry way. Step outside through either the main living room or dining area onto the deck where you’ll find and electric awning and plenty of room for your outdoor furniture. The expansive backyard provides the perfect backdrop for relaxation or outdoor gatherings. Downstairs, a full finished walk-out basement offers even more living space ideal for a home office or recreation area.



