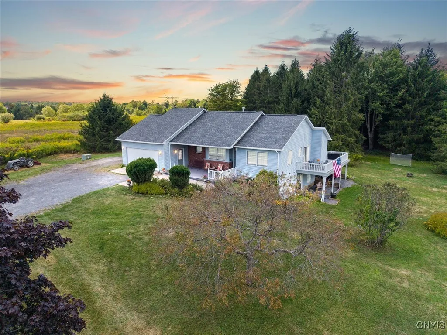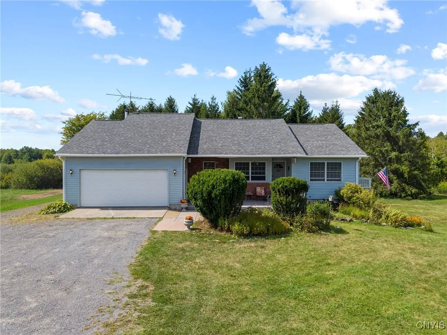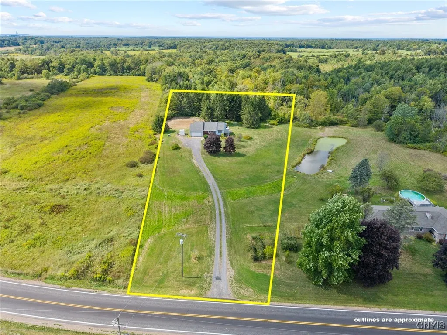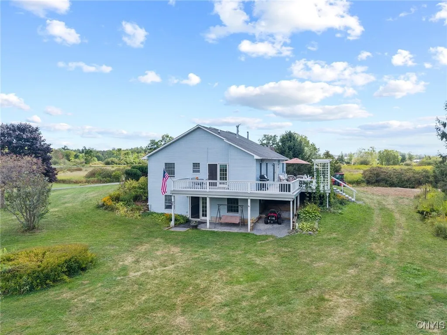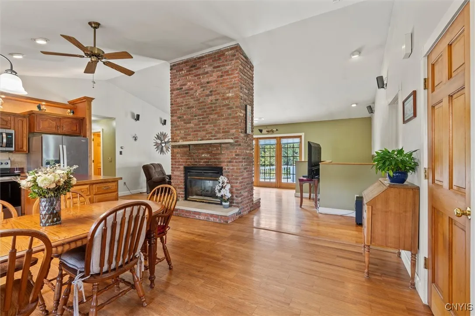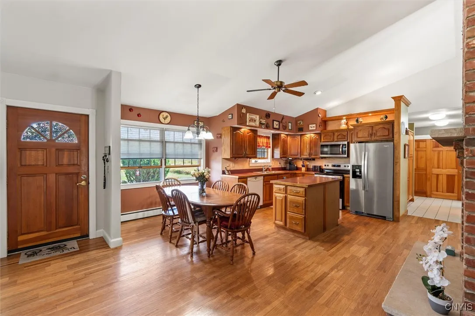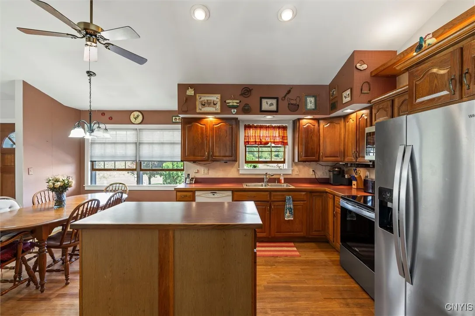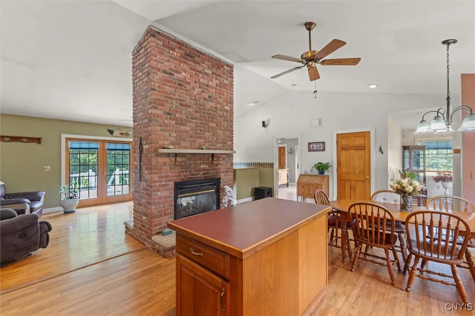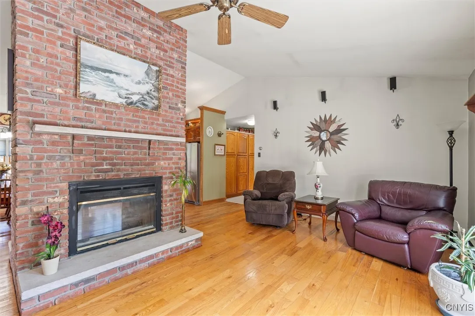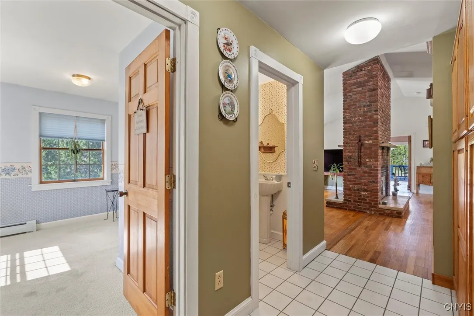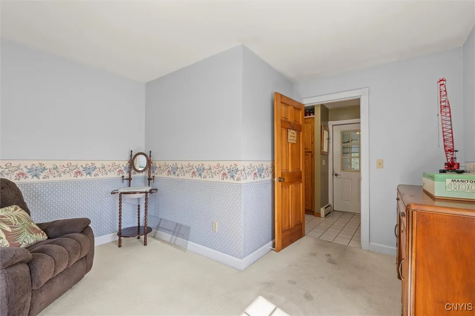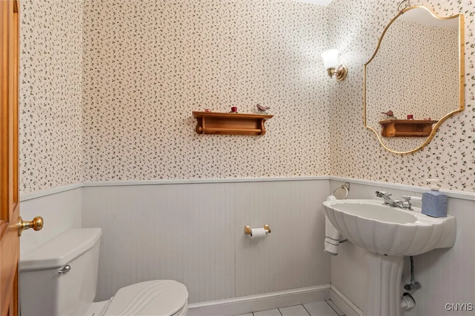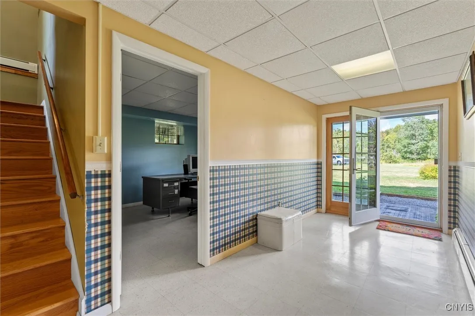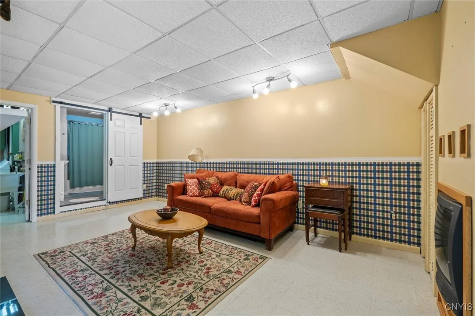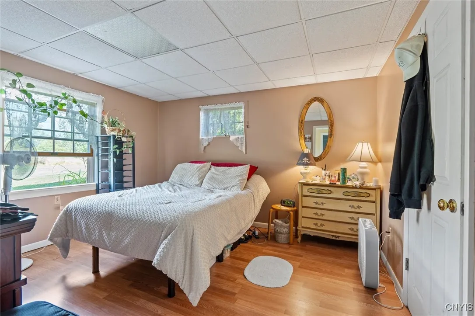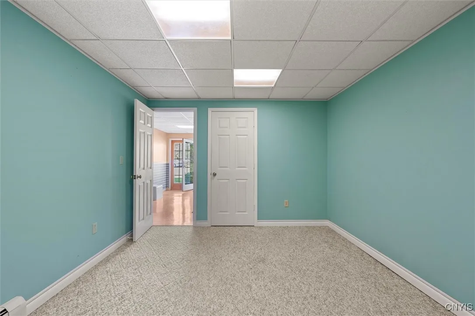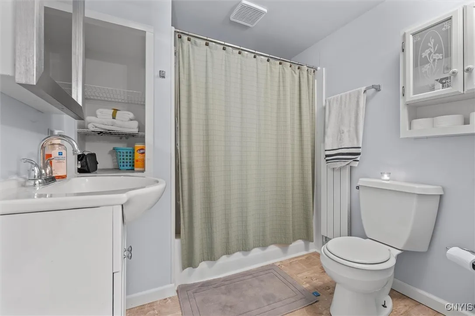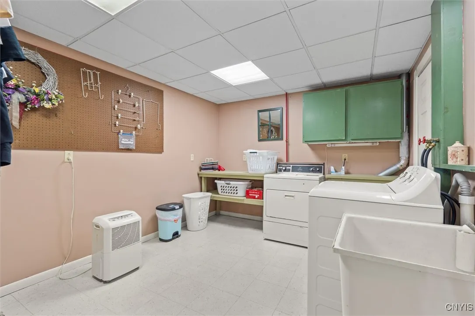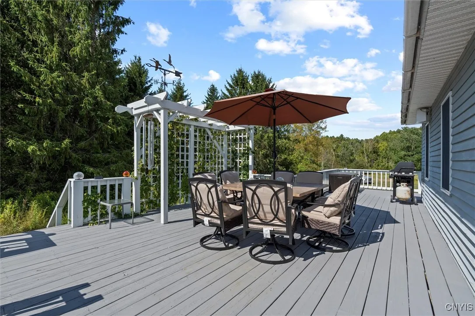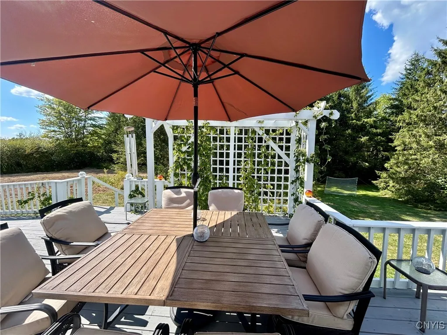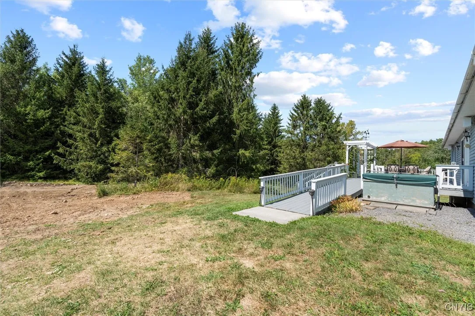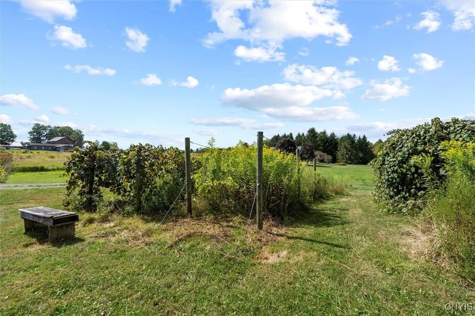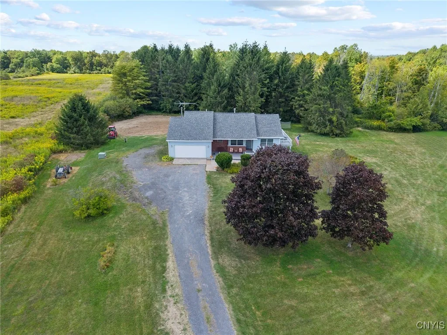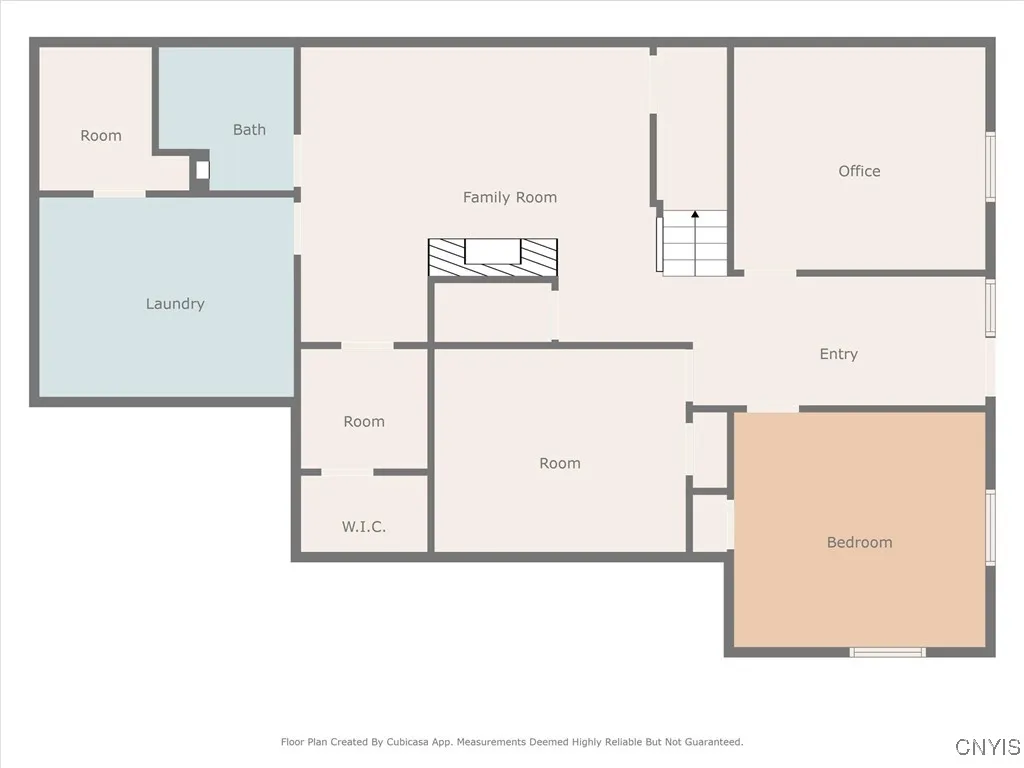Price $299,900
1717 County Route 41, Richland, New York 13142, Richland, New York 13142
- Bedrooms : 4
- Bathrooms : 2
- Square Footage : 2,428 Sqft
- Visits : 1 in 7 days
Welcome to 1717 County Route 41, a home that perfectly blends privacy, comfort, and character. Set back from the road on a beautifully landscaped lot, this ranch-style home with a fully finished walkout basement offers far more than meets the eye.
At the heart of the home, the open-concept kitchen, dining, and living room capped with soaring ceilings, hardwood floors, and a stunning double-sided brick fireplace that anchors the space with warmth and charm. The fresh country air cross breeze is really lovely. From the living room, sliding doors open to a full-length back deck—an entertainer’s dream—complete with a hops-covered pergola, hot tub, and wide ramp for easy access and effortless snow removal.
The primary suite is a true retreat with radiant floors, a private slider to the deck that wraps that side of the house, and serene views of the property. Other great features are a morning room off of the main entrance, a half bath, and a second room that would make a great office or craftroom or play room! Options! Downstairs, the walkout level expands your living options with a cozy family room featuring a gas fireplace, three versatile bonus rooms that could be bedrooms, offices, or hobby spaces, a spacious laundry room, and abundant storage.
Outside, the property is as inviting as the interior. Grow your own bounty with asparagus and grapes in the front garden, enjoy perennial flower beds and mature trees, or relax with views of a neighboring pond. Drink some wine in the hot tub and look at the stars!
Perfectly positioned, this home delivers the peace of country living with convenience just minutes away. The Salmon River, Selkirk Shores State Park, schools, doctors, restaurants, and I-81 are all within 5–10 minutes, making this location ideal for both recreation and everyday life. And not to be forgotten for the adventure seekers, you can hop on the neighboring C5A snowmobile trail and get to anywhere!!
Whether you’re seeking a place to entertain, retreat, or simply enjoy the beauty of nature, this property is ready to welcome you home.



