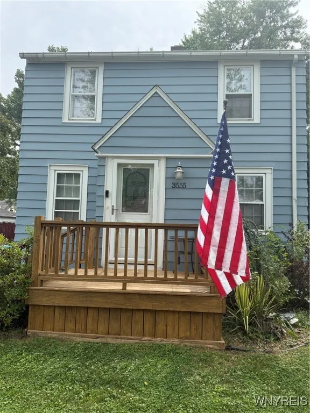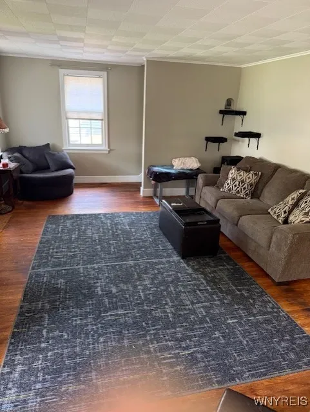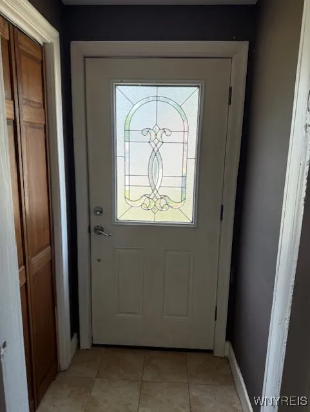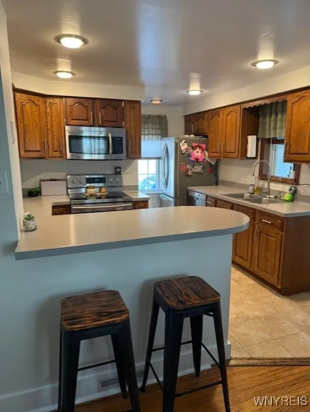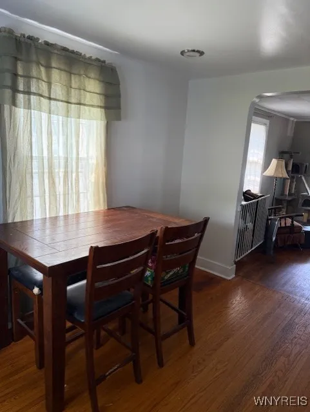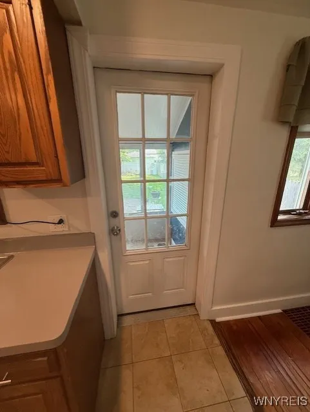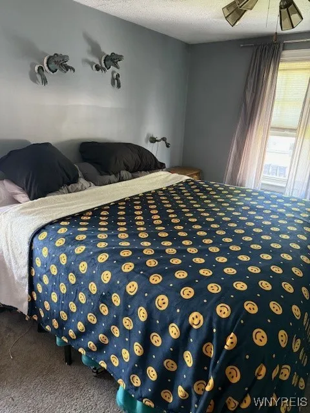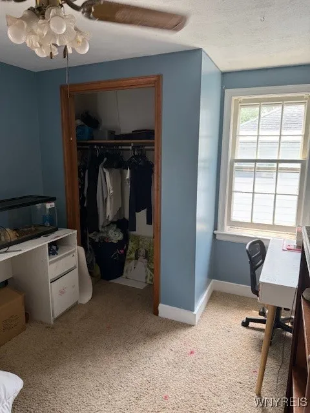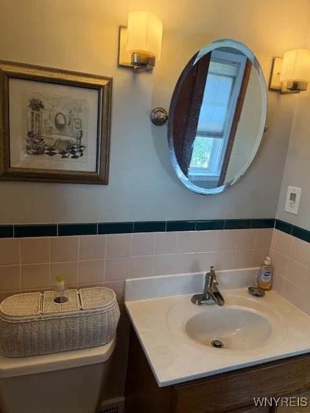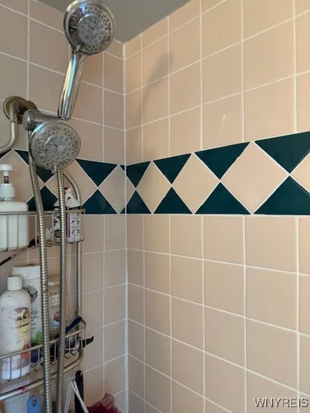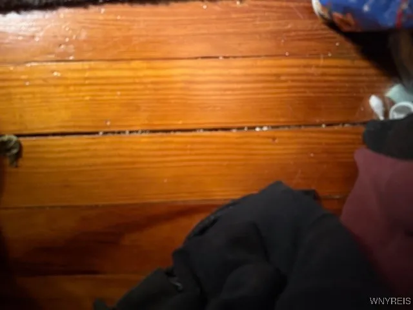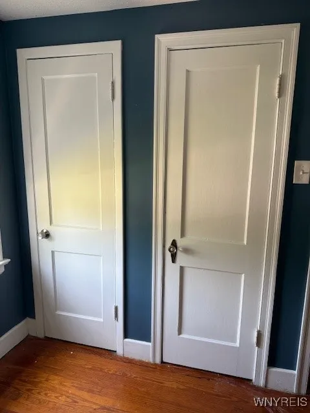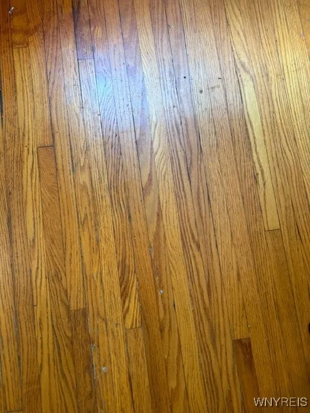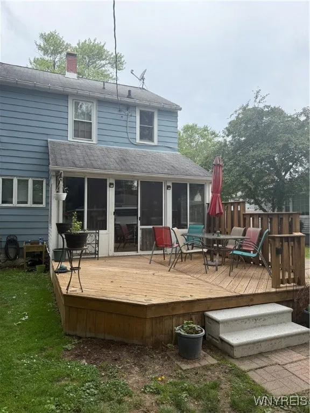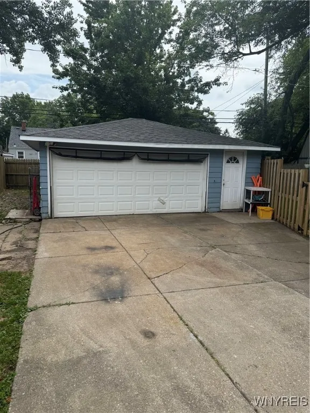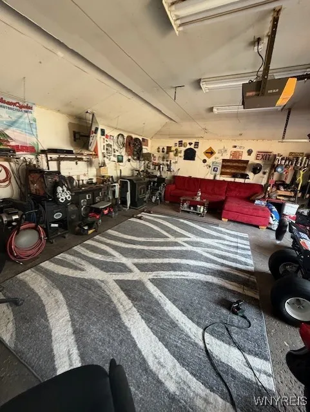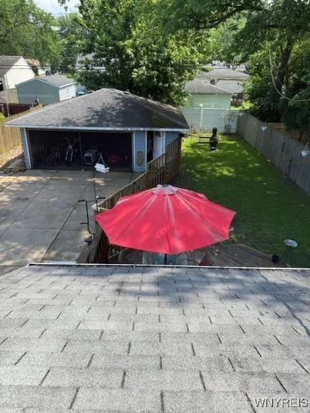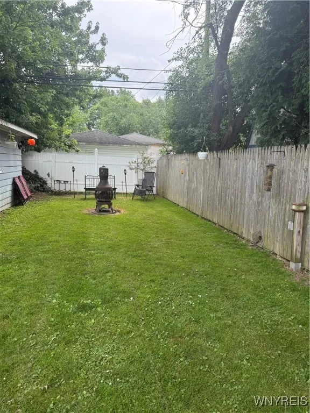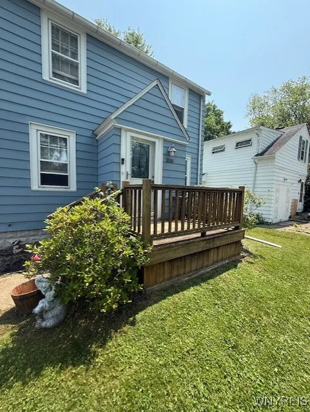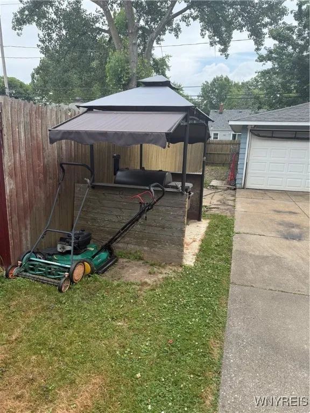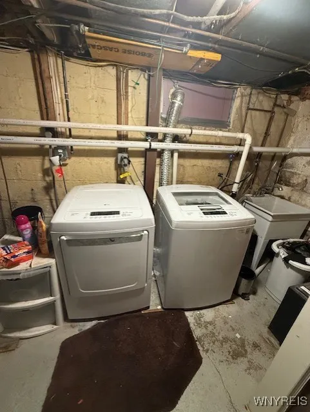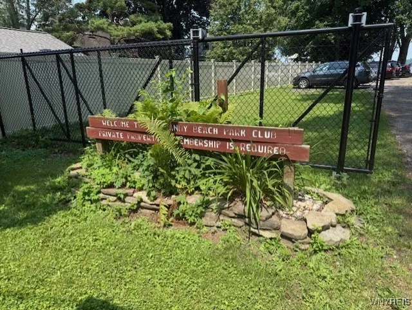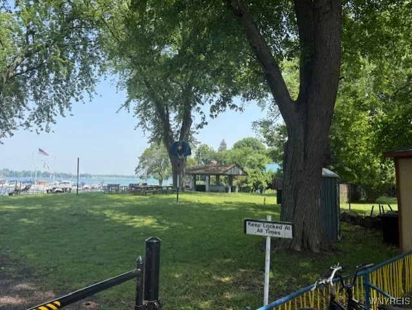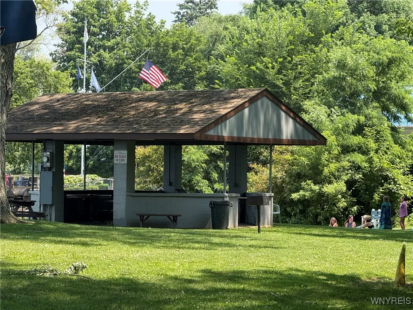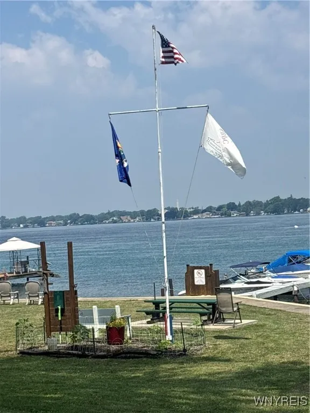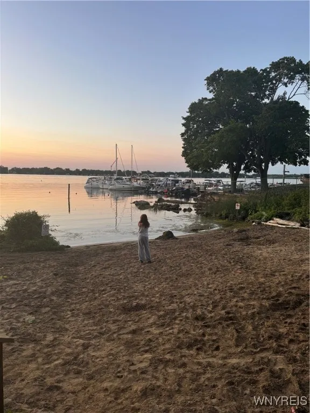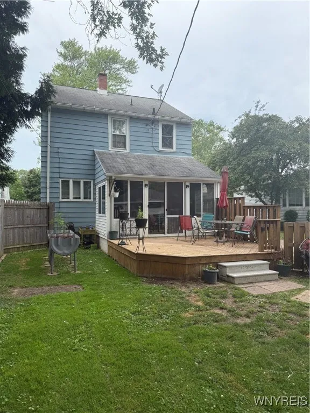Price $234,900
3555 Wallace Drive, Grand Island, New York 14072, Grand Island, New York 14072
- Bedrooms : 3
- Bathrooms : 1
- Square Footage : 1,120 Sqft
- Visits : 5 in 7 days
Welcome to this spacious 3 bedroom home in the popular Sandy Beach area. A short walk away, the Sandy Beach Park Club offers neighbborhood residents access to fishing, swimming and picnic space right on the Niagara River for a modest annual club fee. This home offers the perfect balance of functionality and relaxation, featuring a heated sunroom ideal for year-round enjoyment and a cozy escape in any season. This adds 120 sq ft of additional space to enjoy. The home also has central air for ultimate comfort. The updated kitchen offers an abundance of cabinets and efficient U-shaped counters providing plenty of workspace for the cooks and room for 4 barstools. High efficiency recessed lighting in the kitchen and an LED dimmer in the dining room brighten these areas. The oversized 2.5 car garage is well insulated, has custom screens, and a pellet stove, perfect for vehicles or a workshop for all year projects and hobbies. The washer and dryer are included for added convenience. Insulated cellular blinds throughout the home provide insulation and comfort. A whole house water purification system adds peace of mind. Extra half bath in basement.




