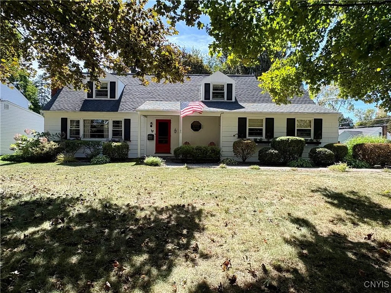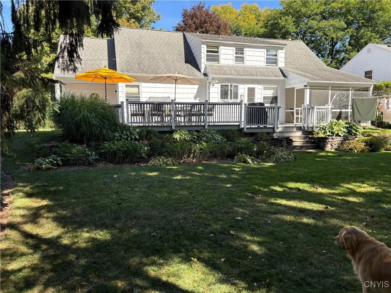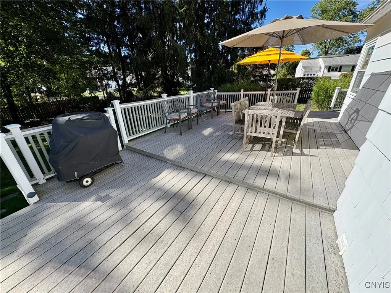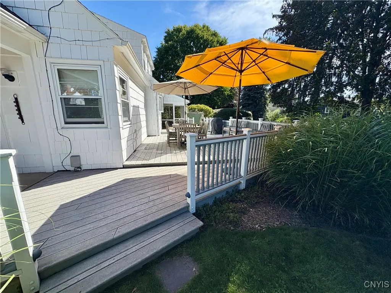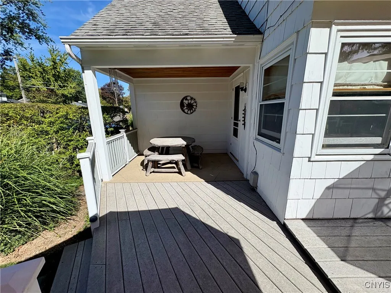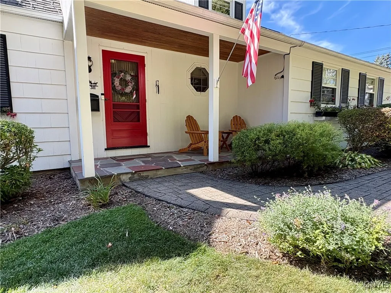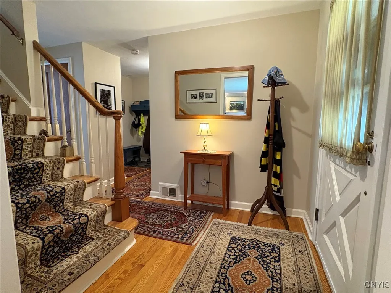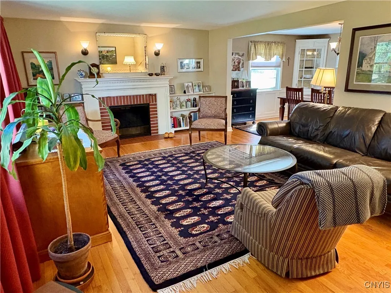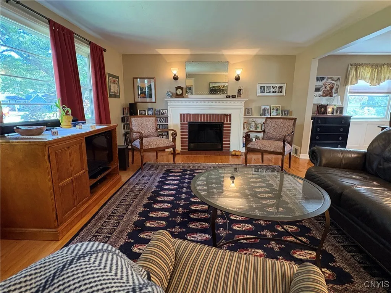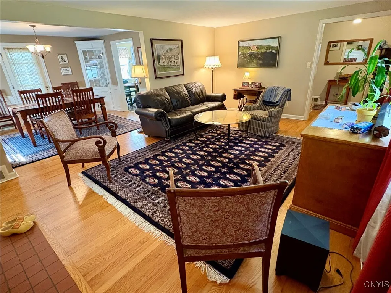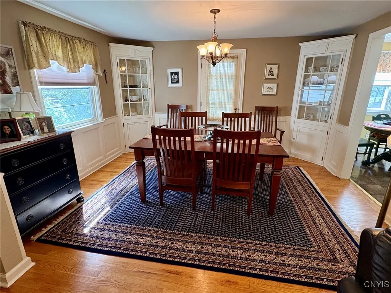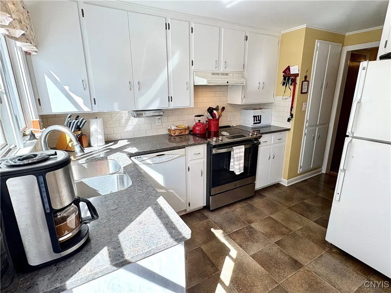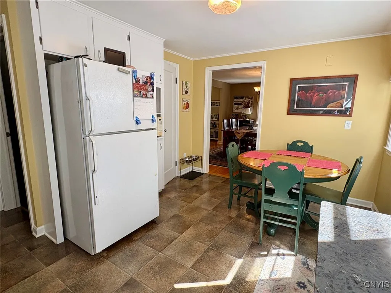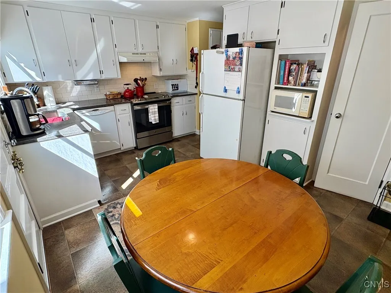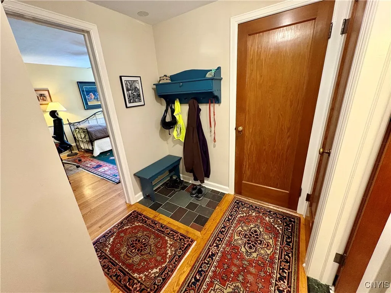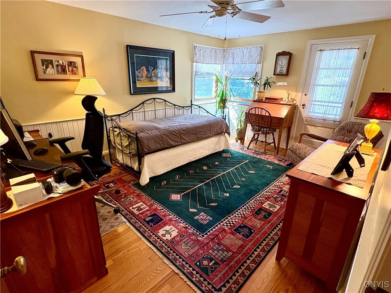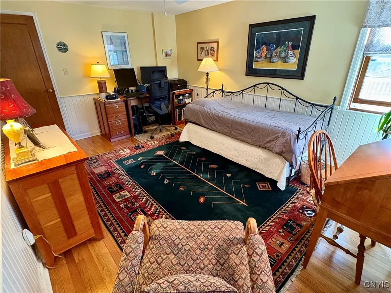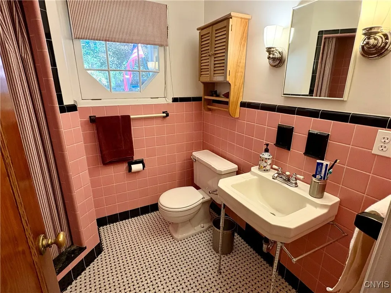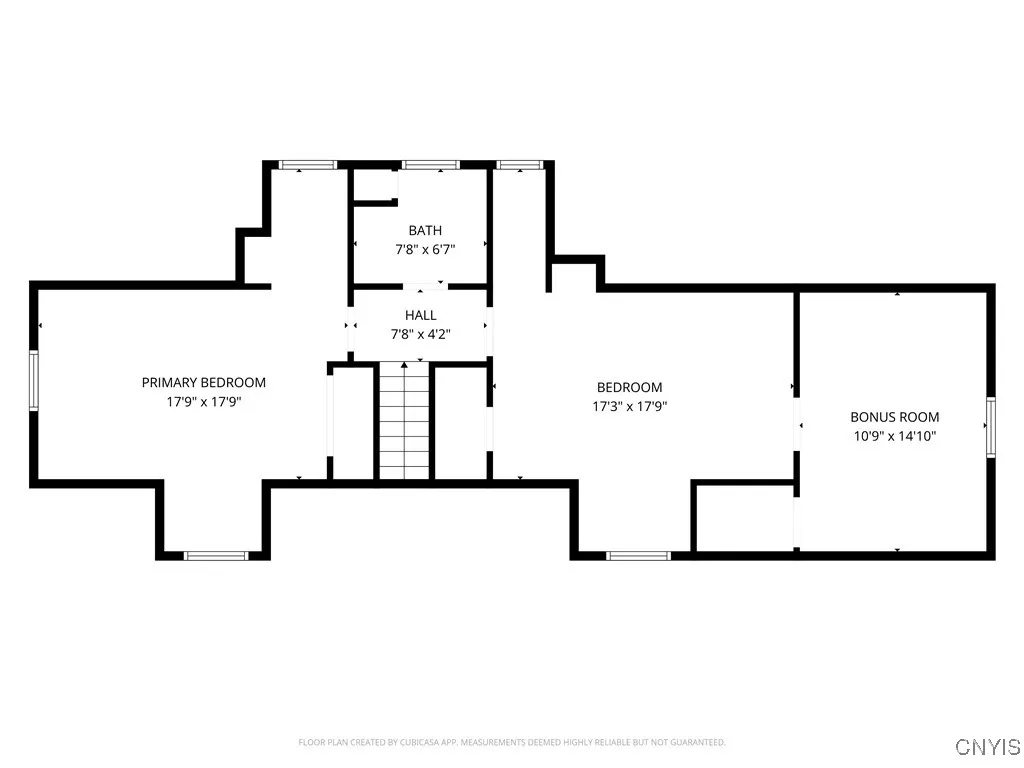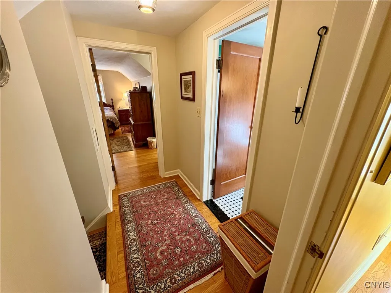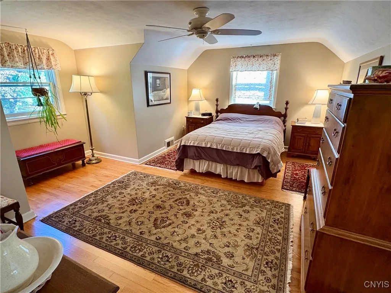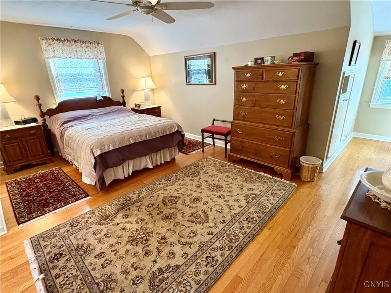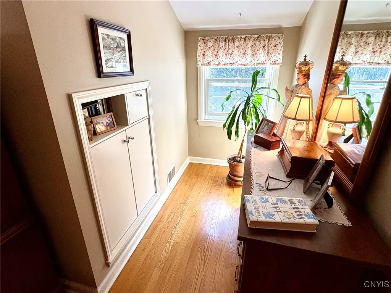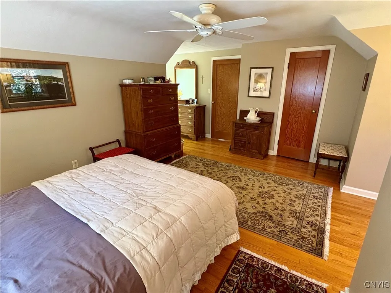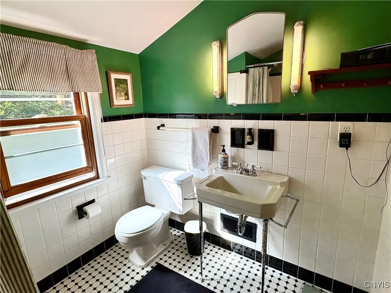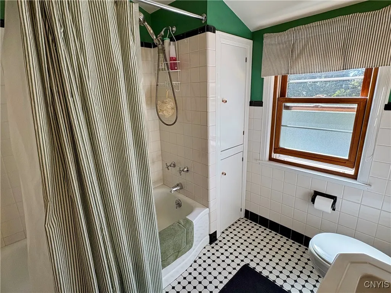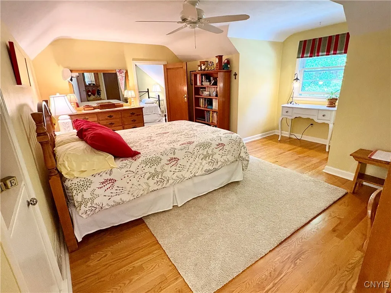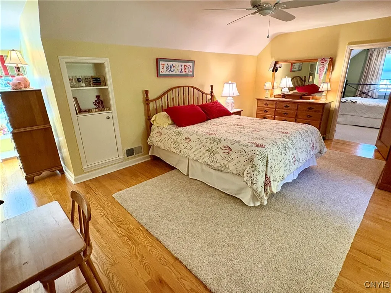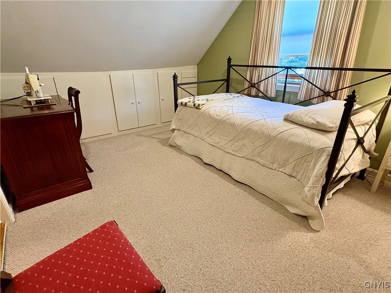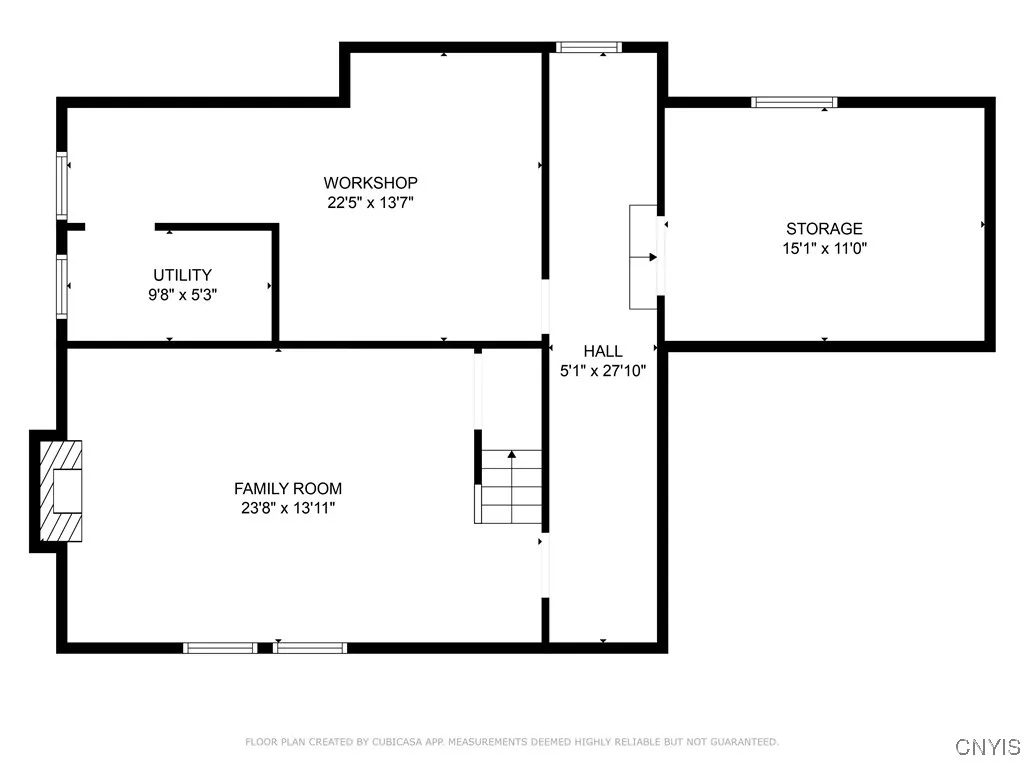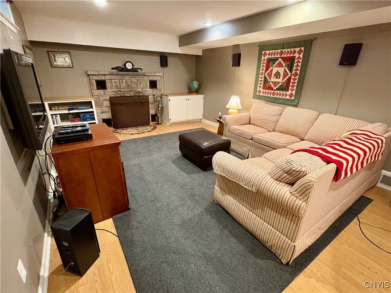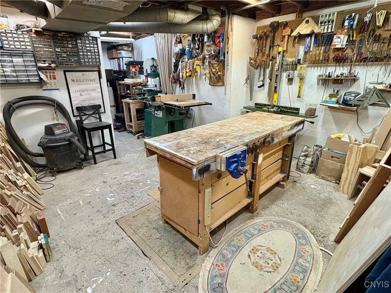Price $349,000
311 Hampshire Drive, Dewitt, New York 13214, De Witt, New York 13214
- Bedrooms : 3
- Bathrooms : 2
- Square Footage : 1,764 Sqft
- Visits : 7 in 7 days
Truly move in ready! This meticulously maintained, Orvilton Cape has all the architectural & timeless details you’re looking for – charming and convenient built-ins, gleaming hardwood floors and cozy nooks. There are so many wonderful spaces for entertaining and relaxing. The gracious foyer opens to the elegant formal living room with fireplace, a formal dining room with corner built-ins leading to the screened porch and on to the deck. The bright eat-in kitchen with Quartz countertops and tiled backsplash offers a walk-in pantry and access to the expansive deck – convenient for when you want to barbecue. The main floor is complete with a bedroom (currently used as an office) with ceiling fan and access to a tucked away deck area and a full bath with corner shower. The second floor has a full bath and two spacious bedrooms, each with a ceiling fan, unique built-ins, beautiful hardwoods and one has a separate bonus room. The lower level features a fireplaced family room, a large storage space, workshop and laundry area. The very private tree-lined and fully fenced back yard will be your summer retreat and the garden offers seasonal views throughout the year. Easy commute to SU, Lemoyne, schools, hospitals, downtown, restaurants, shopping and more!



