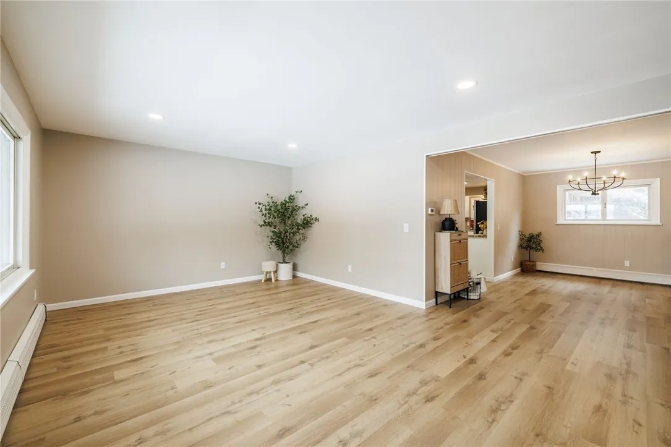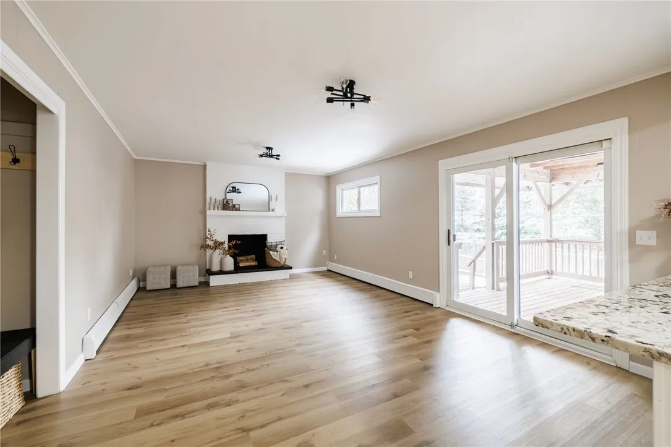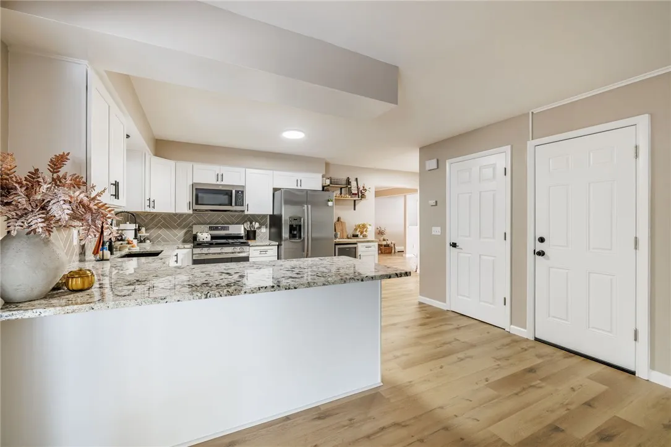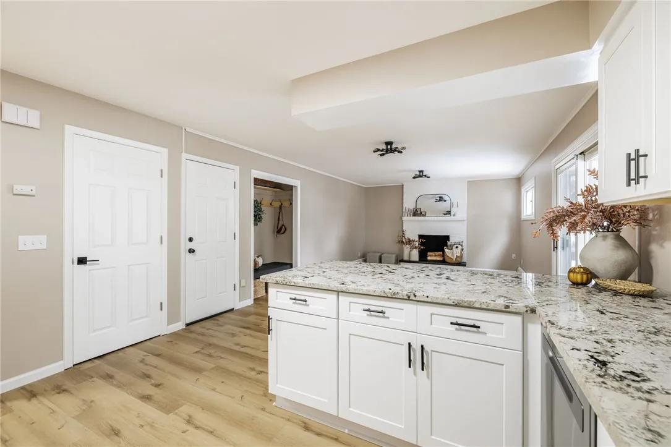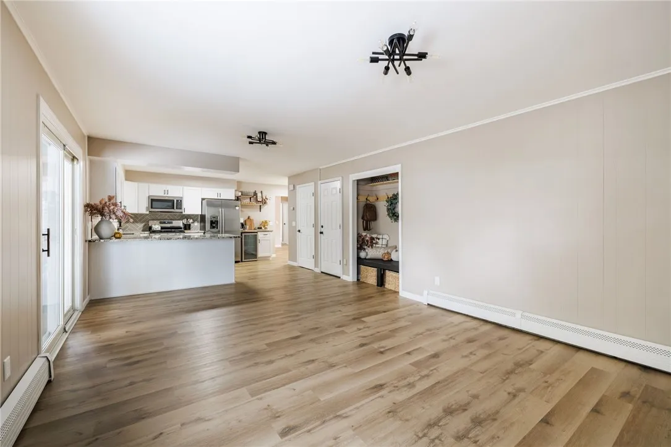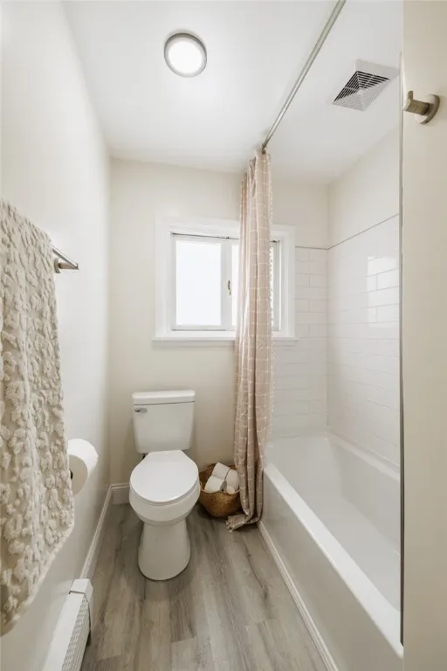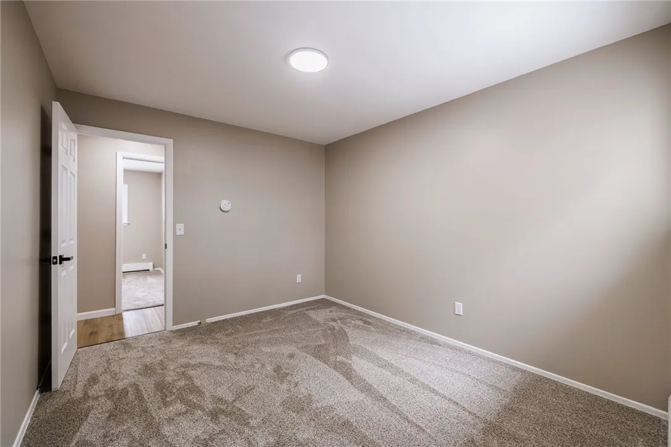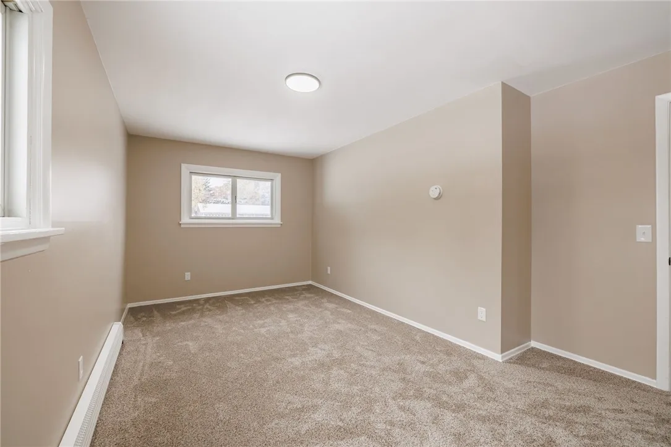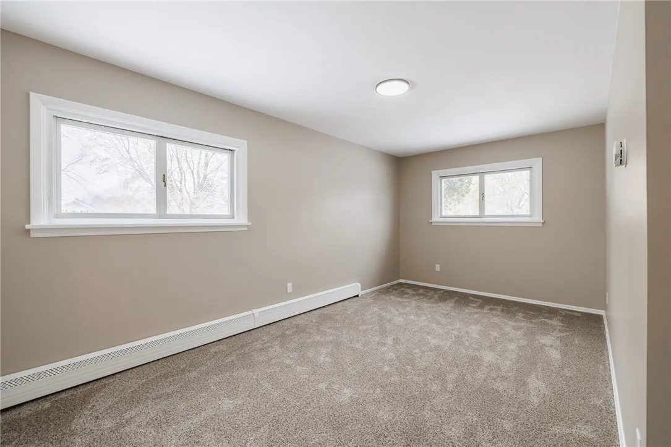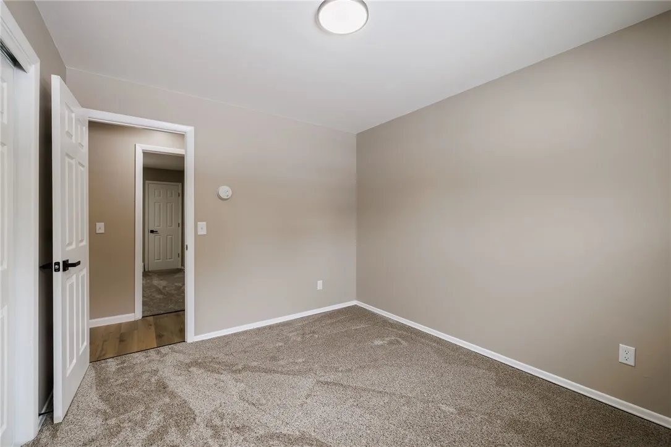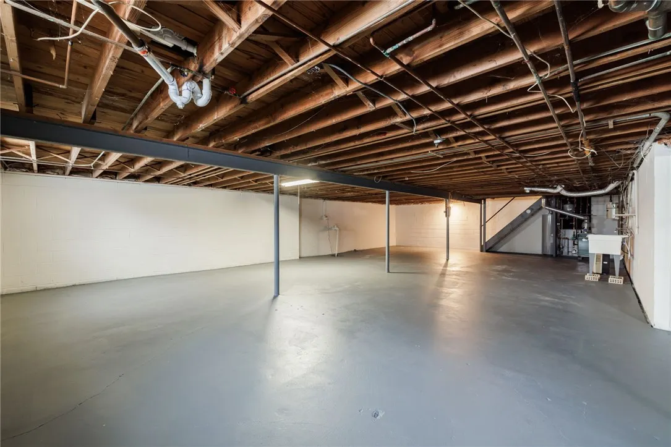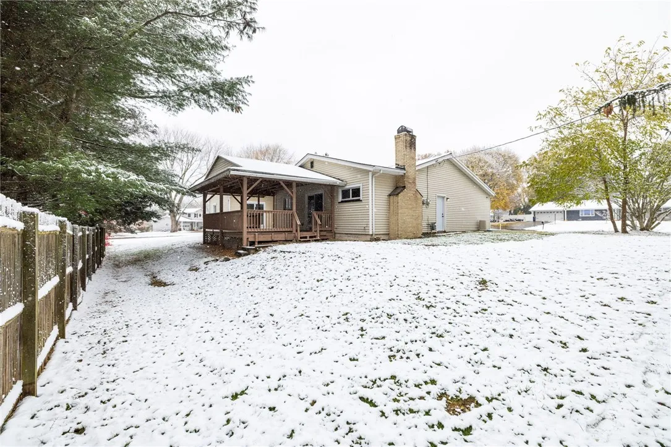Price $414,900
43 Longsworth Drive, Penfield, New York 14625, Penfield, New York 14625
- Bedrooms : 4
- Bathrooms : 2
- Square Footage : 1,960 Sqft
- Visits : 3 in 7 days
Rare Find! Fully Updated 4-Bedroom, 2.5-Bath Ranch in Penfield (Webster Schools)
Nestled in one of Penfield’s most desirable locations—within the Webster School District! From the moment you step inside, you’ll feel the warmth and comfort this home offers. Enjoy brand-new Luxury Vinyl Plank flooring throughout and fresh, neutral paint colors that create a welcoming, modern feel. The brand-new kitchen features classic white shaker cabinets, granite countertops, stainless steel appliances, and a built-in wine fridge—perfect for entertaining!
With over 2,000 sq ft of living space, there’s room for everyone. A bright, open front living room flows into a cozy back living area complete with a fireplace and sliding glass doors leading to a covered back deck.
Every detail has been refreshed—including modern outlets, switches, and light fixtures. Down the hall, you’ll find three spacious bedrooms and a fully remodeled main bath with a new vanity, toilet, and custom tile shower.
Tucked privately at the back of the home is the primary suite, featuring a brand-new ensuite bath with tile flooring, a custom tile shower, and sliding doors that open to the multi-level deck—perfect for morning coffee or relaxing evenings.
Additional highlights include: Brand-new roof (2025). Massive basement offering endless potential for finishing and extra living space.
Delayed Negotiations until 11/18 at 12 pm.




