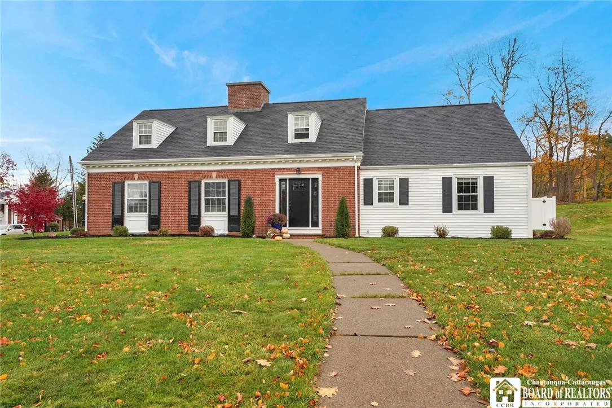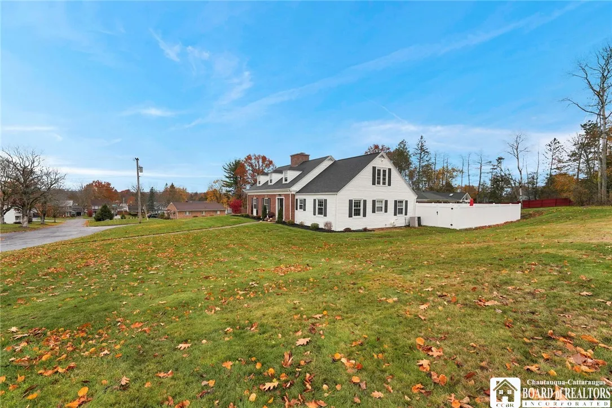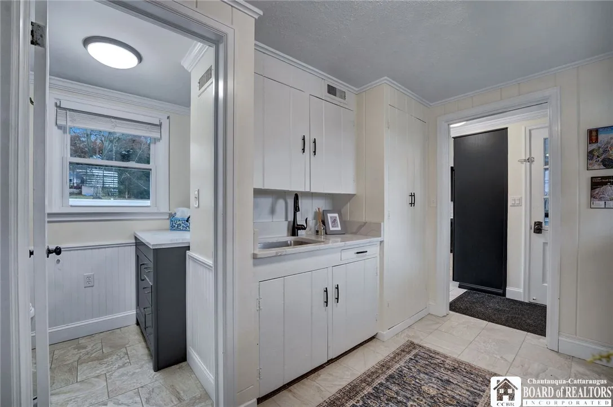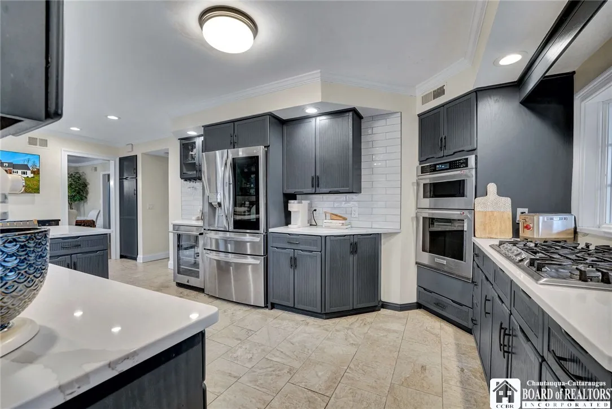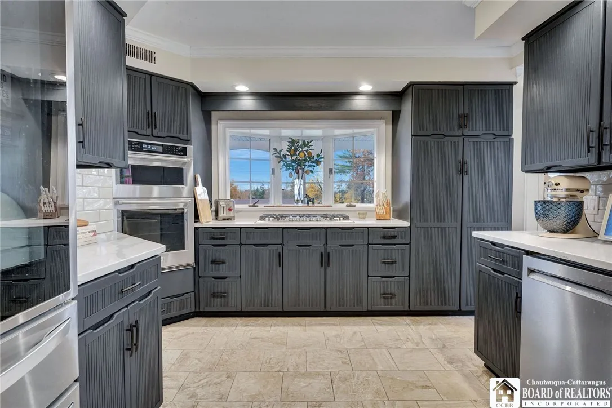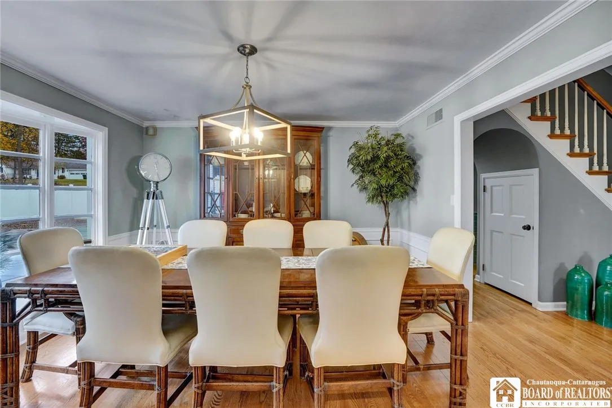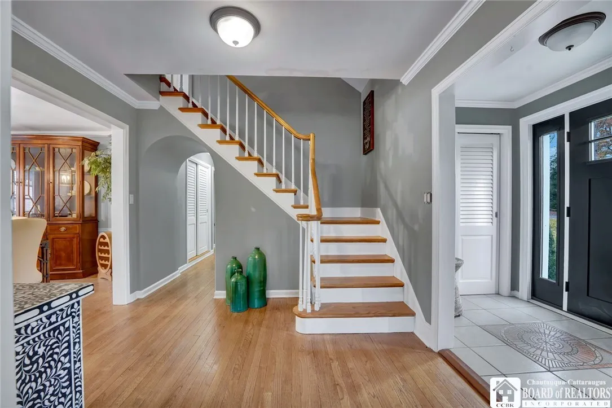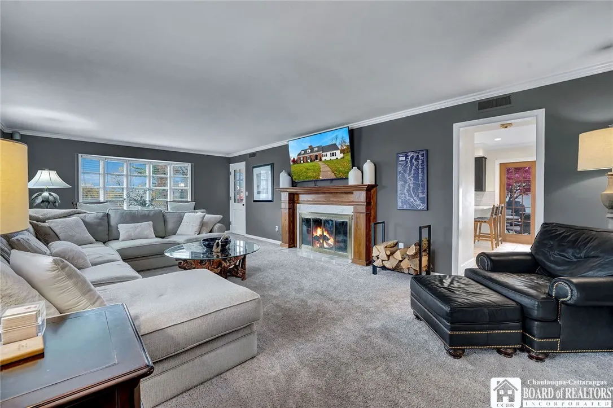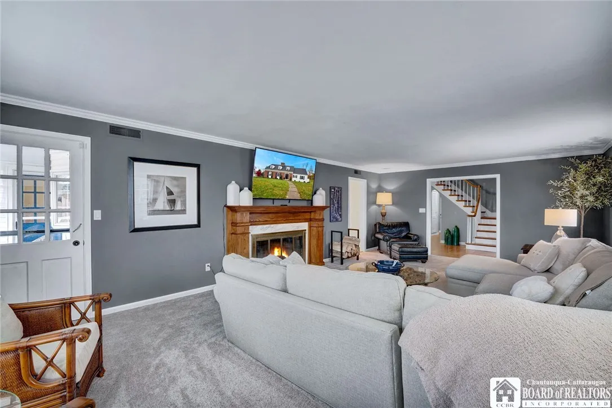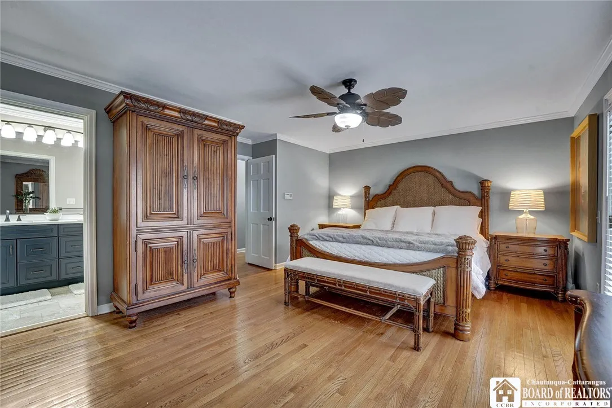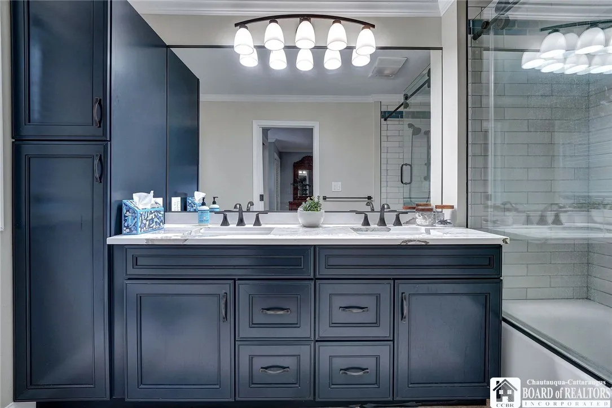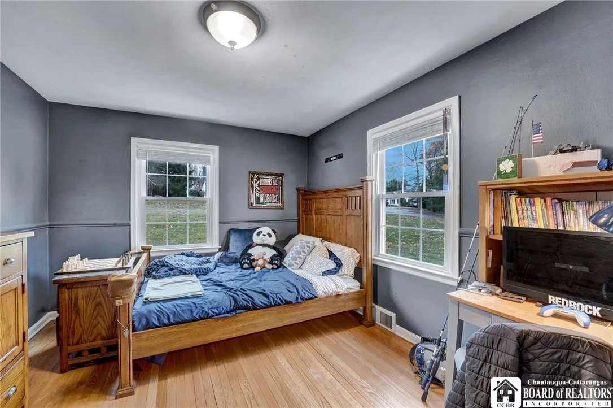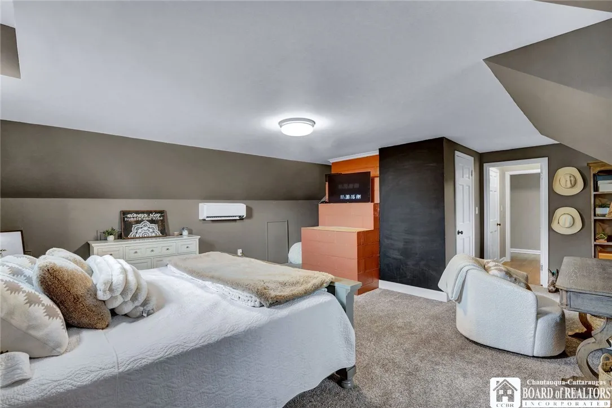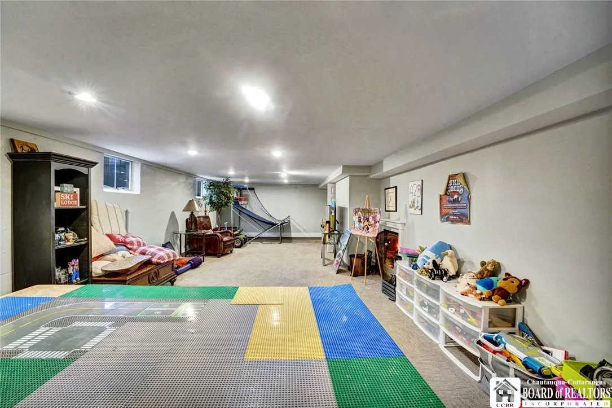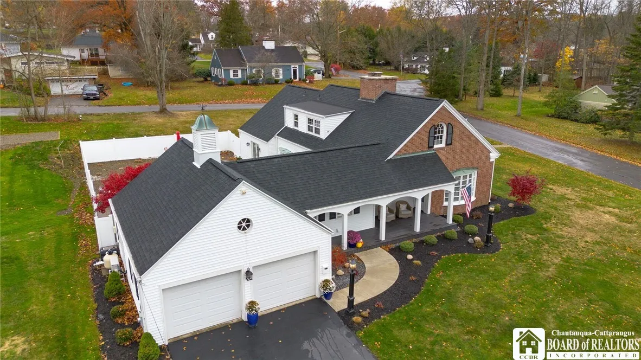Price $389,900
21 Mercury Lane, Jamestown, New York 14701, Jamestown, New York 14701
- Bedrooms : 5
- Bathrooms : 2
- Square Footage : 3,268 Sqft
- Visits : 2 in 7 days
Welcome to 21 Mercury Lane, Jamestown, NY — an entertainer’s dream home where style, comfort, and function come together beautifully. Nestled on a quiet corner lot just under a half acre, this stunning Cape Cod residence offers five bedrooms, two and a half baths, and a layout that perfectly balances open gathering spaces with private retreats.
The main level features a large formal dining room, a bright and inviting living room with a wood-burning fireplace, and a beautifully updated kitchen. The kitchen showcases sleek quartz countertops and brand-new appliances — including a wine cooler — ideal for hosting family and friends. Fresh paint and new flooring flow throughout the home, including a combination of carpet and tile for a cohesive, modern feel.
The spacious primary suite includes an updated full bath with both a soaking tub and tiled shower, plus direct access to the private patio and pool area. A second main-level bedroom and an additional full bath offer flexibility for guests or home office use, while the half bath and existing laundry hookups are conveniently located in the breezeway connecting the home to the attached two-car garage. Upstairs are two additional bedrooms and a bonus room, perfect for a home office, playroom, or guest space.
The partially finished basement adds even more functional space, featuring a designated home gym, a playroom, and ample storage.
Outdoors, the backyard is designed for entertaining and relaxation alike, complete with a heated, saltwater inground pool surrounded by a concrete patio, fenced-in area, and space for grilling, dining, and enjoying evenings around the fire pit.
With thoughtful updates, quality finishes, and an exceptional outdoor living space, 21 Mercury Lane offers the perfect blend of modern updates and timeless appeal — a truly move-in ready home that stands out in today’s market.



