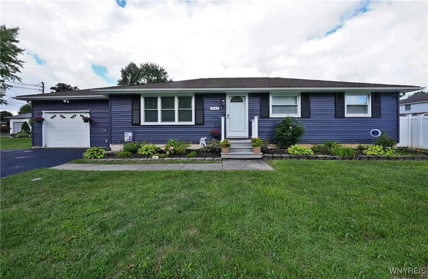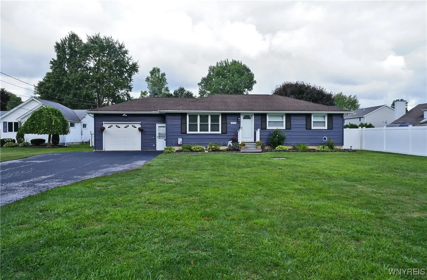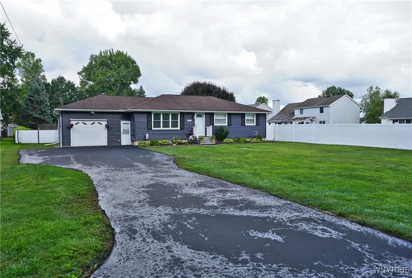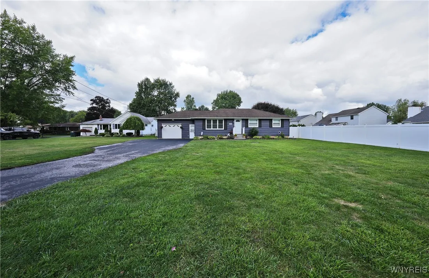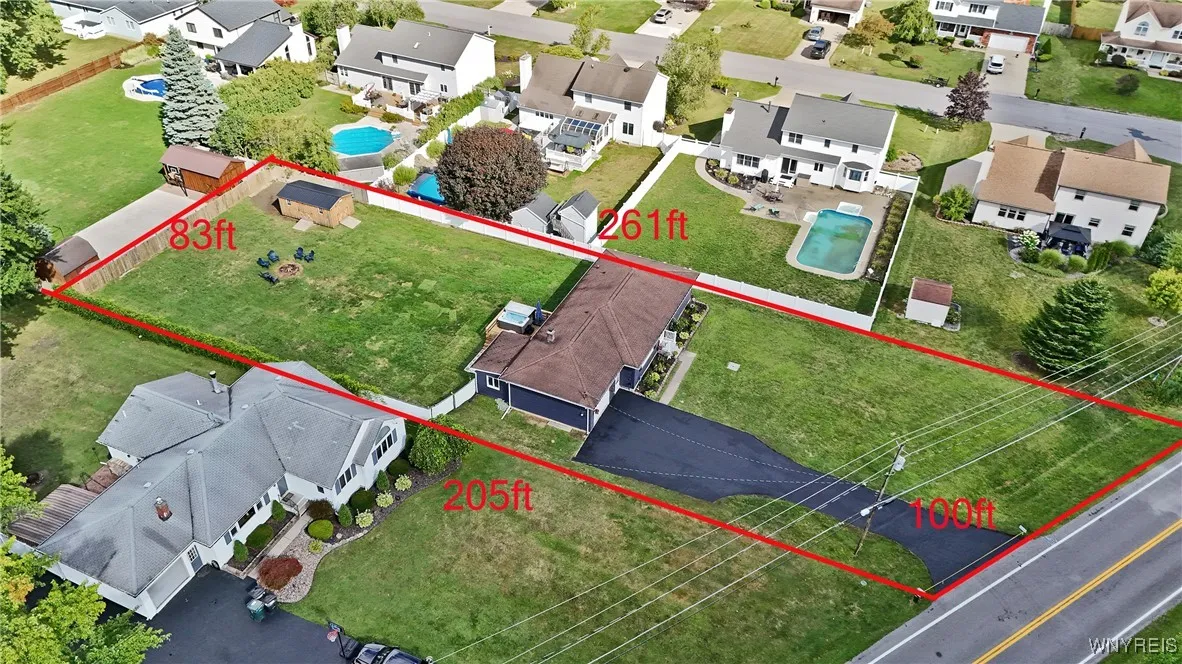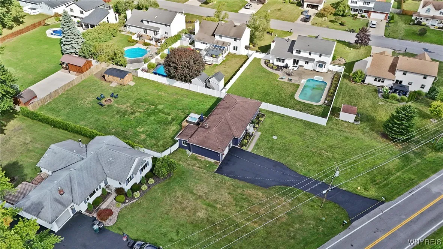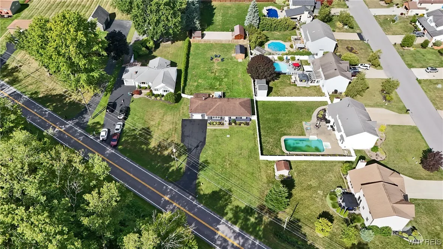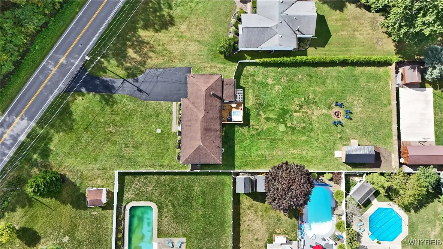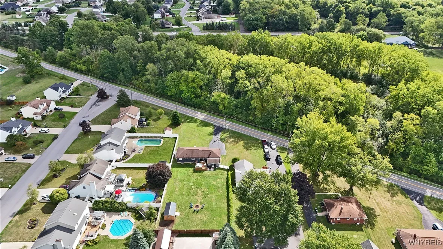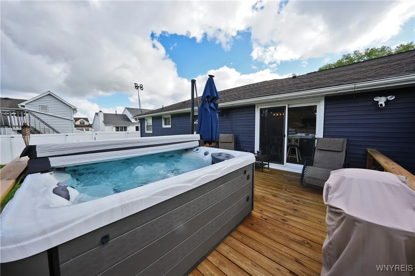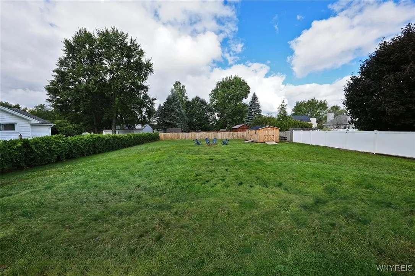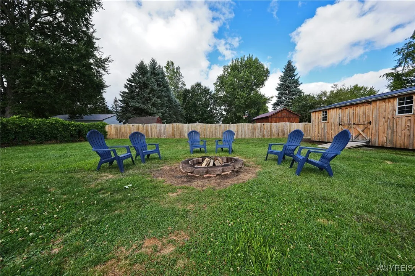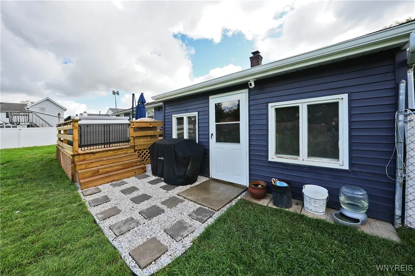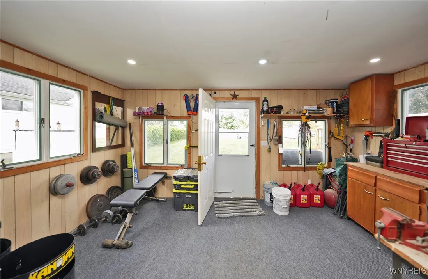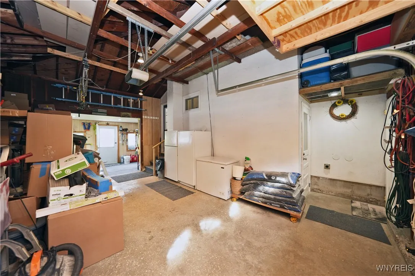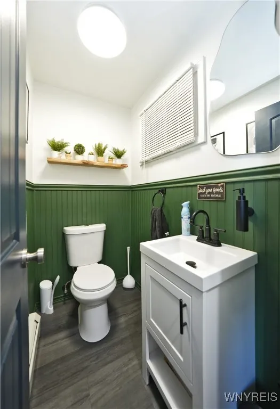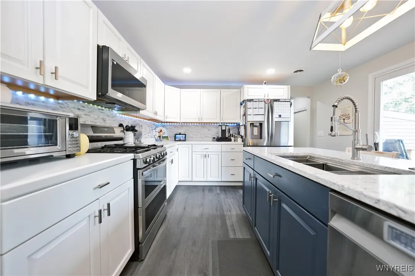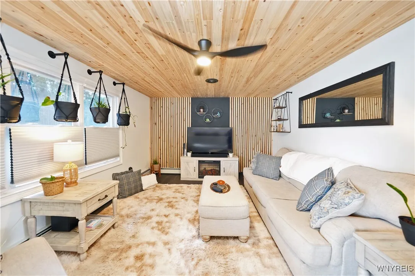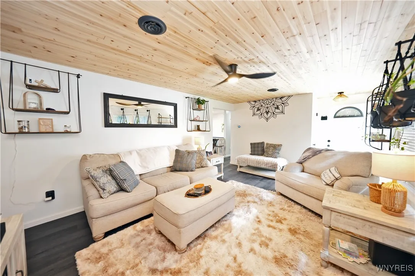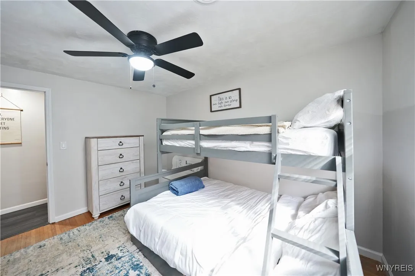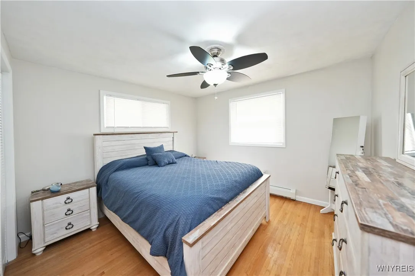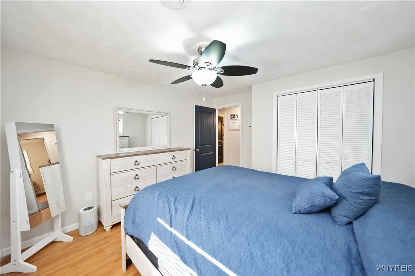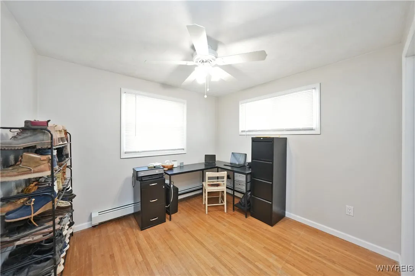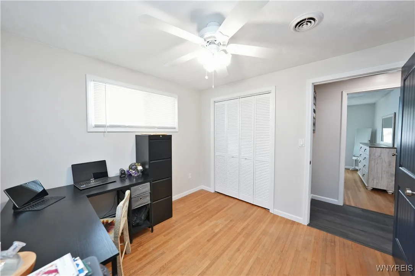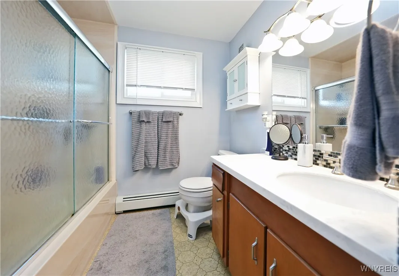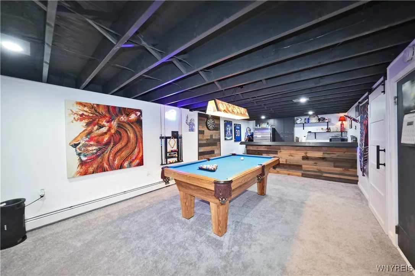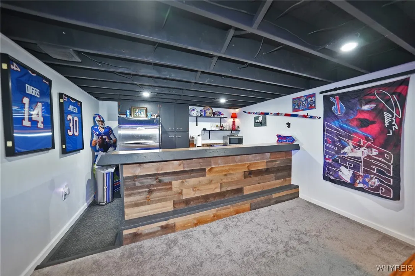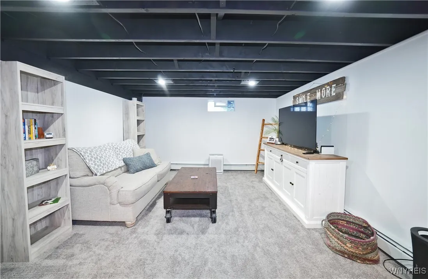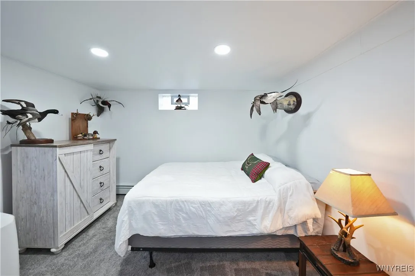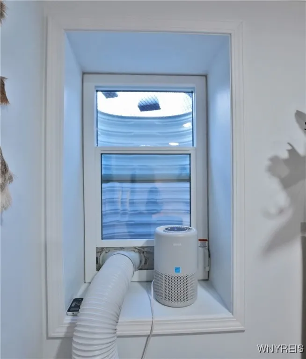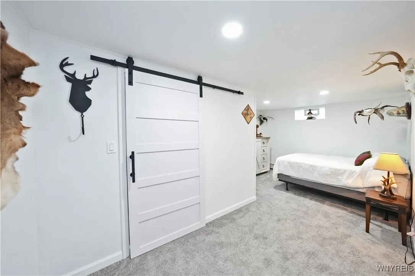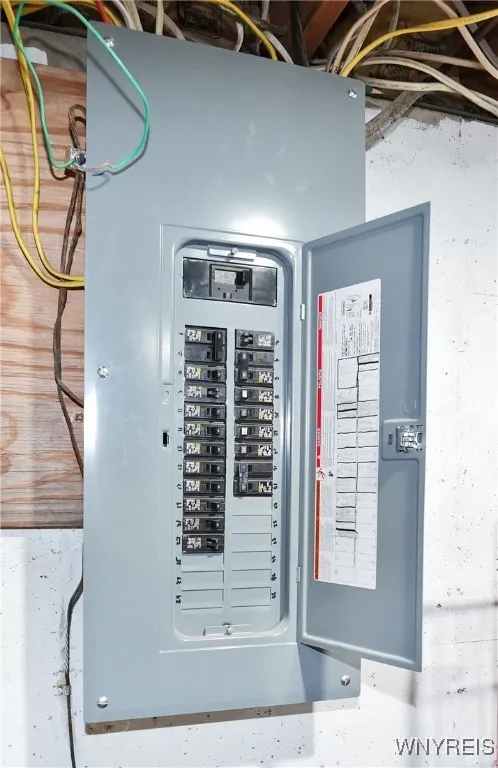Price $359,900
3745 Klemer Road, Wheatfield, New York 14120, Wheatfield, New York 14120
- Bedrooms : 4
- Bathrooms : 1
- Square Footage : 1,844 Sqft
- Visits : 2 in 7 days
*Square footage includes finished basement with egress window measured by the listing agent.* Totally updated Ranch with Niagara county taxes. Kitchen and half bath were totally gutted to the studs and newly rebuilt using granite and corian counters. New stainless appliances included. New sliding glass doors off the kitchen lead to a new wood deck with 2 yr. old hot tub overlooking a huge fully fenced yard. All new doors and trim, new baseboard covers, vinyl plank floors, updated windows and so much more. You will be even more amazed when you see the finished basement with egress window offers 700 additional square feet of living space and 4th bedroom with walk in closet is perfect for teens or guests. Large and dry newly carpeted with new barn doors and black sprayed ceiling with recessed lighting make this the perfect additional living space. (Pool Table included) For peace of mind seller had Franks Waterproofing replace the drain tiles and added a sump pump with water backup. Basement has access through the garage and house. Roof 8 years young. Shed 2 years old. Open Houses on Saturday 9/6 and Sunday 9/7 1-3 pm. Offers due on Tuesday 9/9 by 5pm. Come take a look !!



