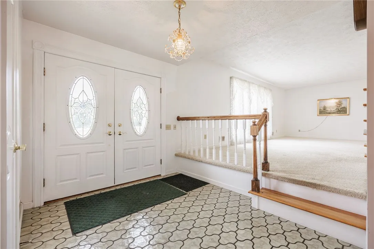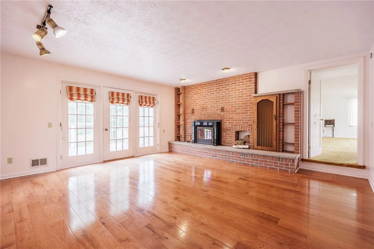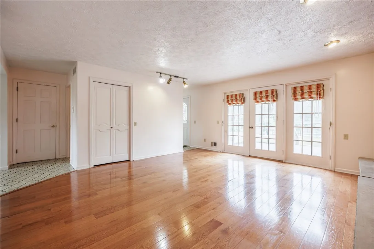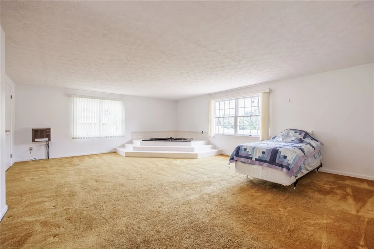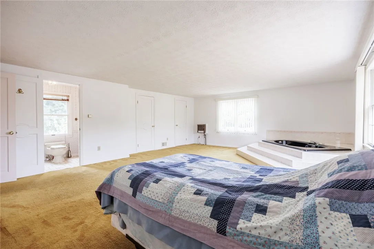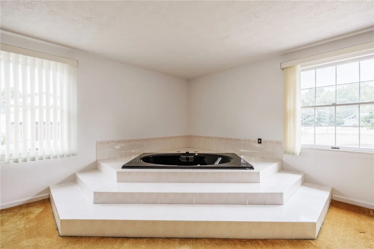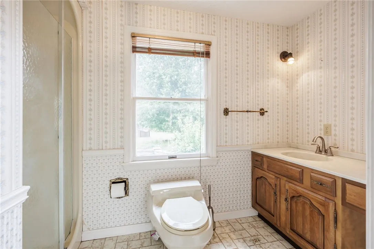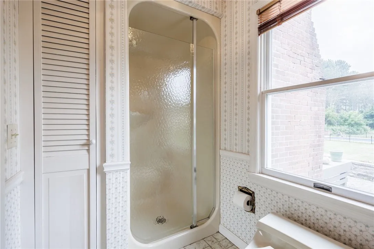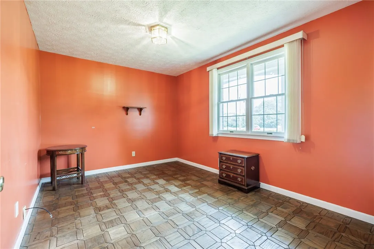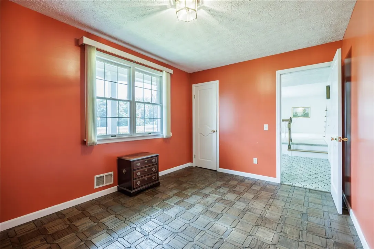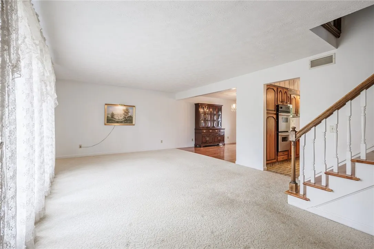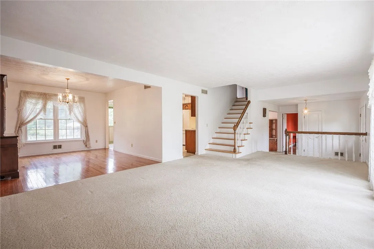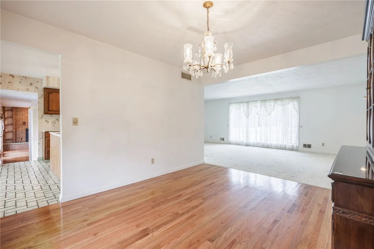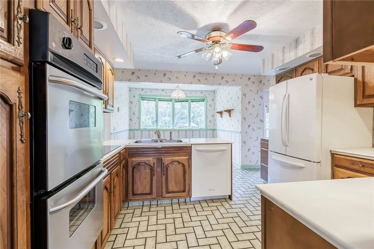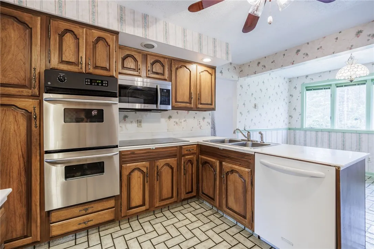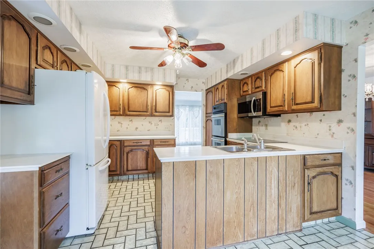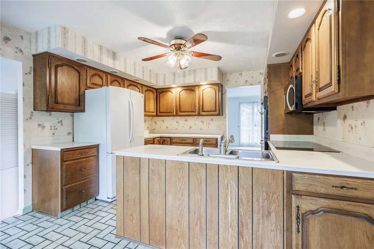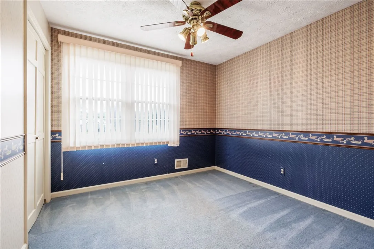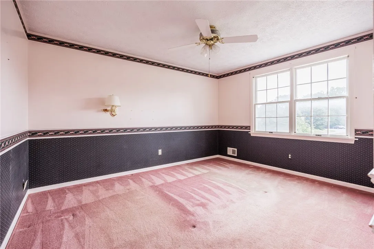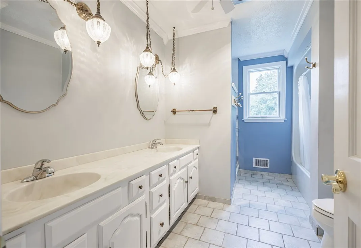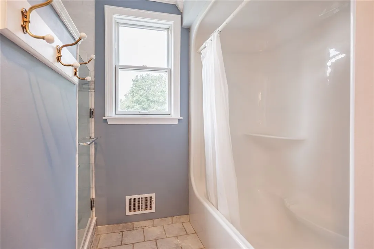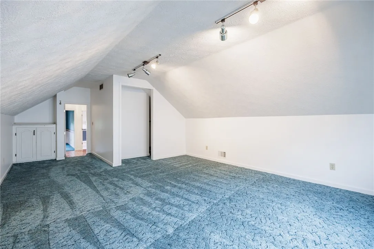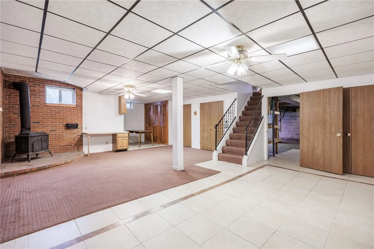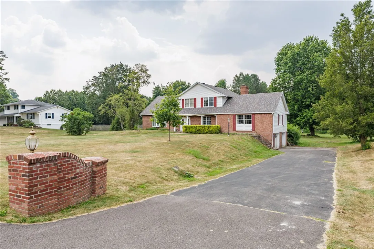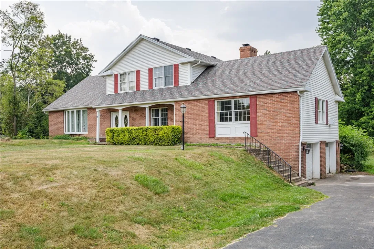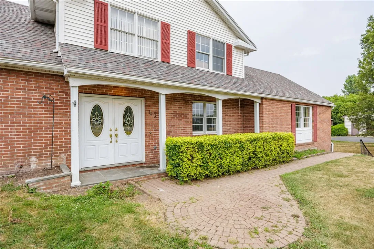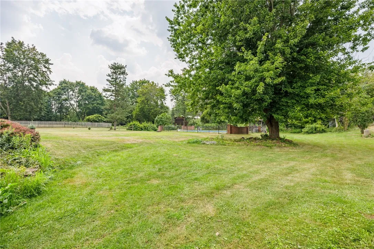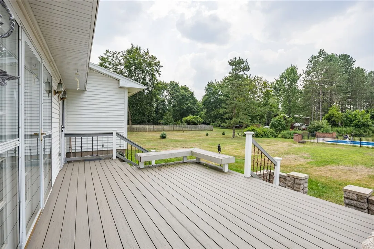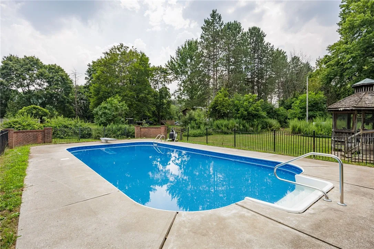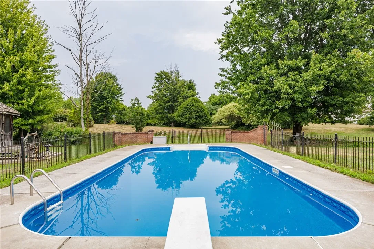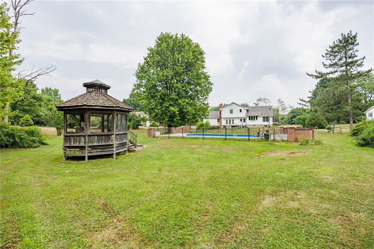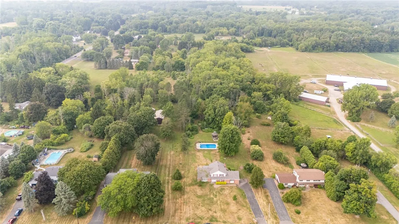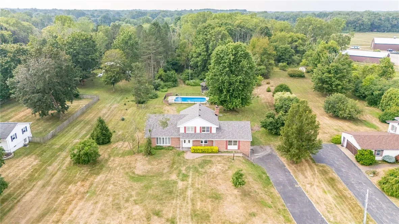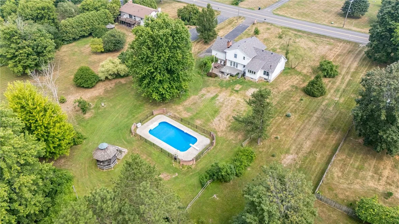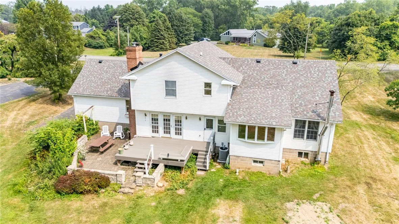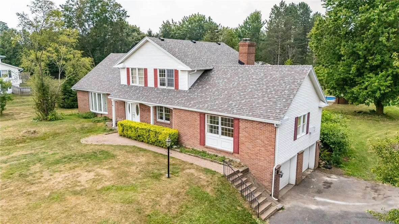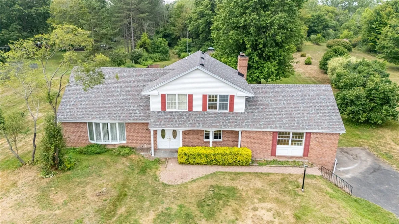Price $399,900
1673 Salt Road, Penfield, New York 14526, Penfield, New York 14526
- Bedrooms : 5
- Bathrooms : 2
- Square Footage : 2,976 Sqft
- Visits : 2 in 7 days
This charming home designed and built by the owner, offers ample space! The main floor boasts a spacious living room with large bay window, a hardwood floored dining room, an eat in kitchen and dinette area, with all appliances included a family room with a wood burning fireplace with blower and hardwood floors, The expansive master suite features marble steps leading to a luxurious jacuzzi, private bath with double sinks, and the unique convenience of its own gas furnace. Upstairs you will find 4 nice size bedrooms and a full bath with double sinks. The lower level provides extra space with ceramic and carpeted flooring, The backyard features a deck and an enclosed built in swimming pool also a gazebo ( needs work). The yard in the back goes approx. 500 ‘ farther than the pool and widens to 400 ft. ( see attached map)All offers due Tuesday 8/12 at 11 Am. Open Sun 1-3




