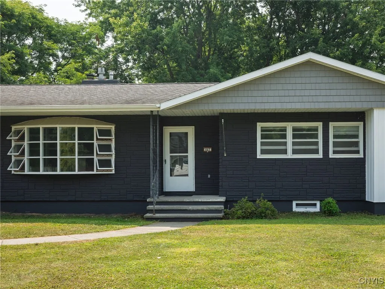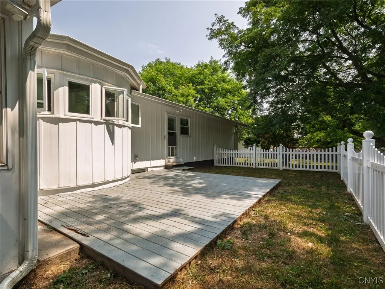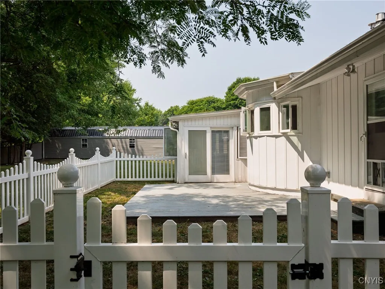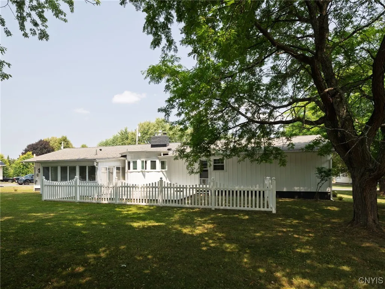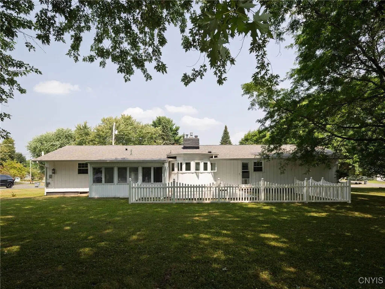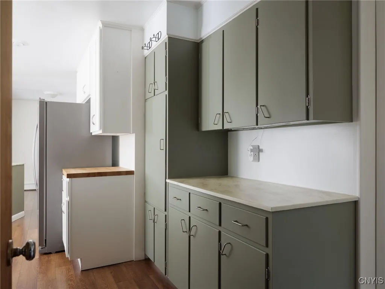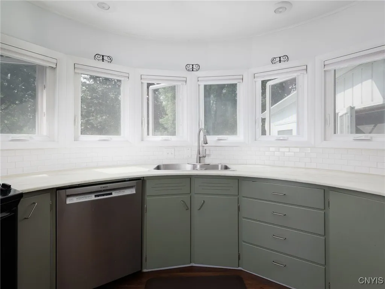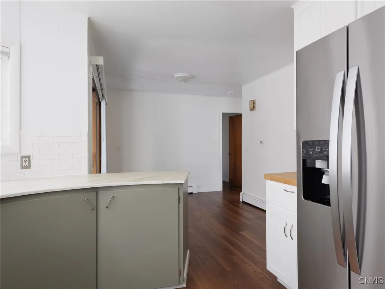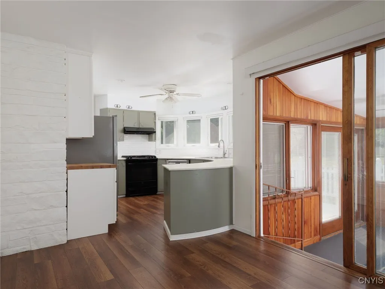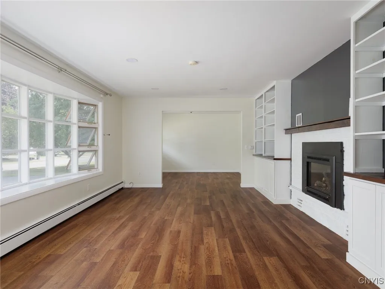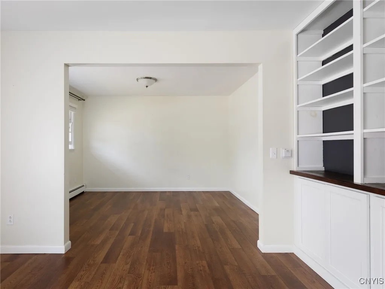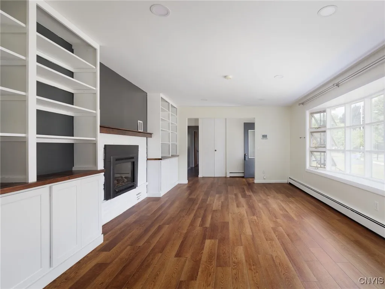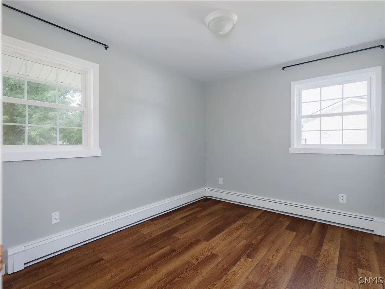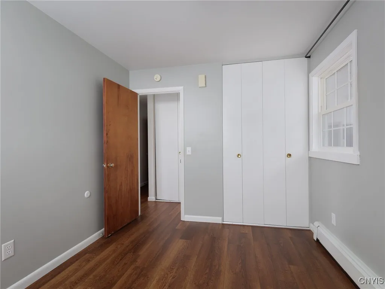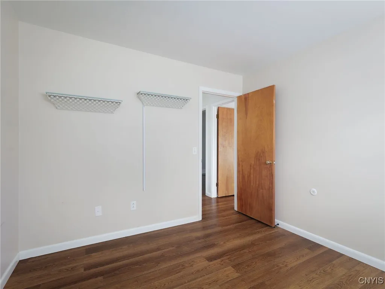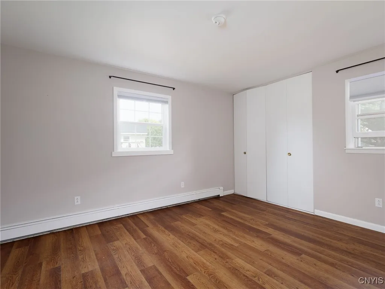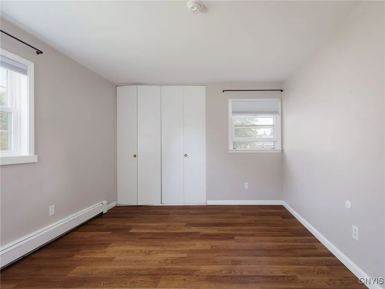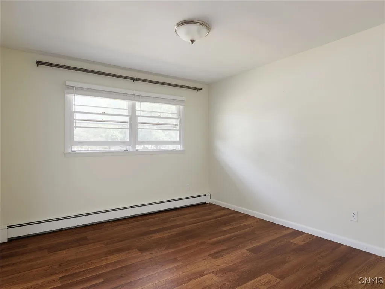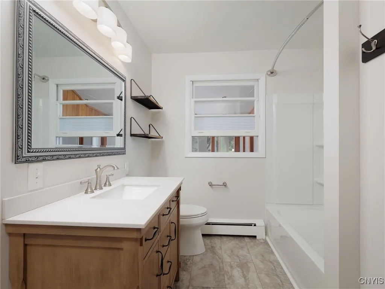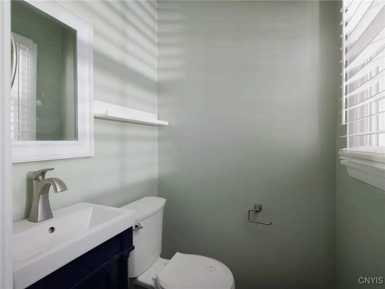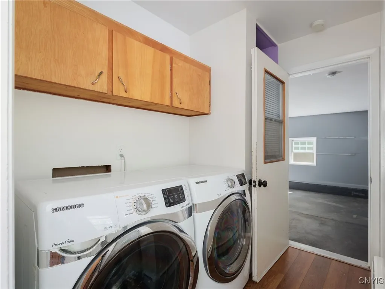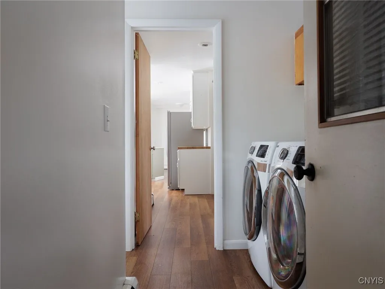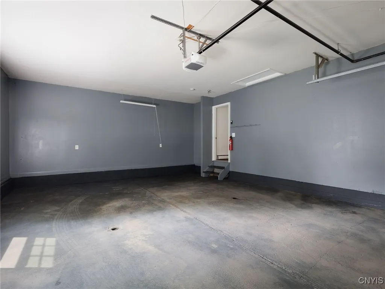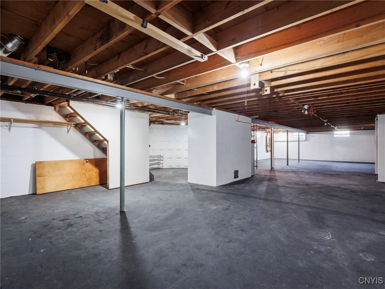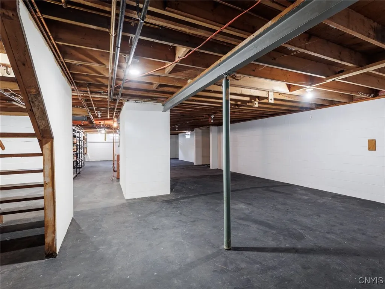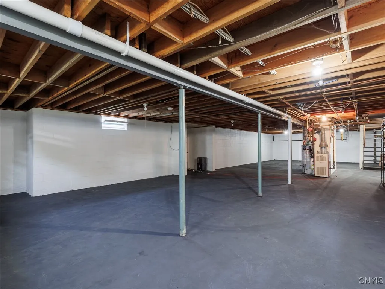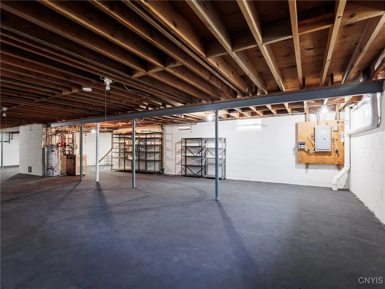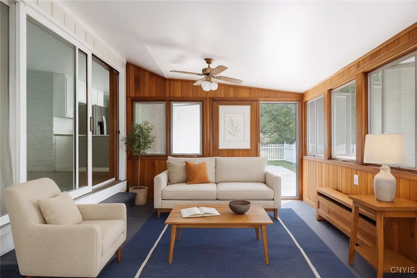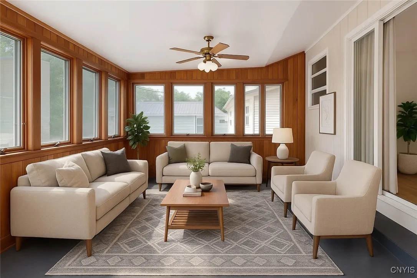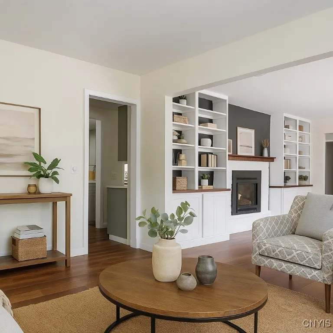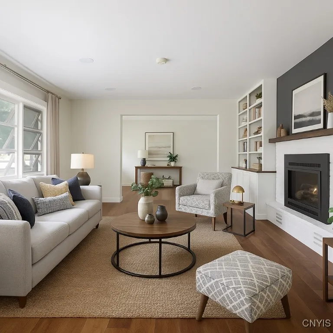Price $319,500
465 Bugbee Drive, Watertown City, New York 13601, Watertown City, New York 13601
- Bedrooms : 3
- Bathrooms : 1
- Square Footage : 1,395 Sqft
- Visits : 1 in 8 days
Check out this beautiful ranch home in a highly sought-after neighborhood! With minimal traffic, peaceful surroundings, and a spacious yard filled with mature trees (plus a newly fenced-in section), this home offers unbeatable tranquility. Inside, you’ll find 3 bedrooms, 1.5 baths, and stylish new luxury vinyl plank flooring throughout. The expansive living room features a large bay window and custom built-ins framing the stone gas fireplace, creating a cozy yet elegant space.
The kitchen is a showstopper with its unique circular design, tons of cabinetry, and plenty of counter space. You’ll love the formal dining room and a separate eat-in area off the kitchen, offering all the room you need to entertain. The enclosed back porch has been beautifully finished, adding approximately 200 sq. ft. of heated living space, perfect for relaxation or a home office.
The basement is a true bonus, with high ceilings and brand-new epoxy flooring stretching the length of the house. Whether you want to finish it off or simply use it for dry, clean storage, the possibilities are endless.
Some of the home has been updated in recent years, including brand-new appliances, like the washer and dryer. See property information sheet with even more updates. With all the hard work already done, this home is truly move-in ready! Call today to see it for yourself!





