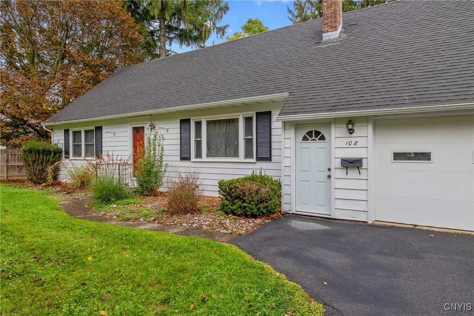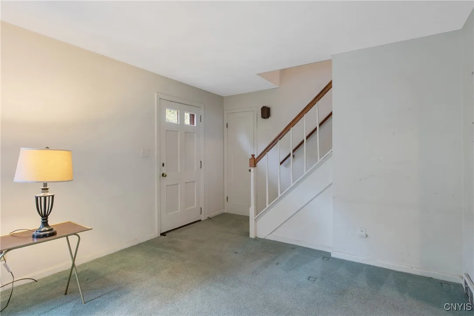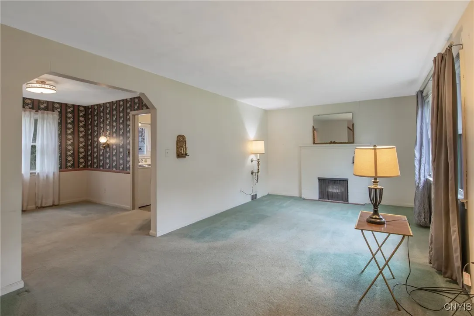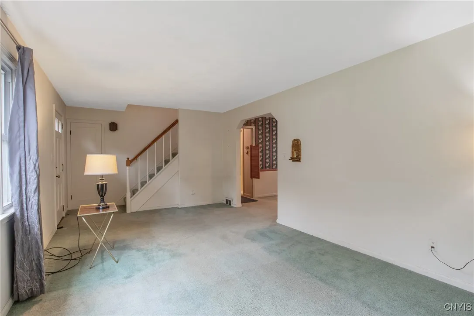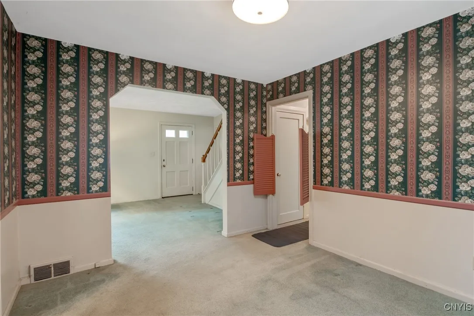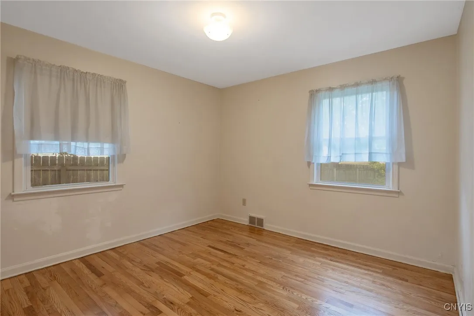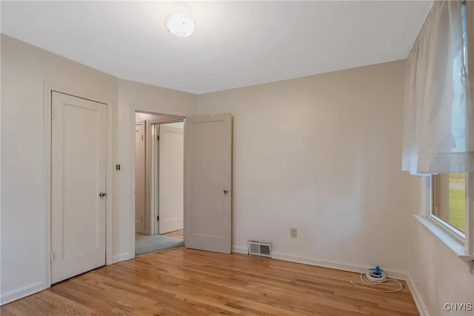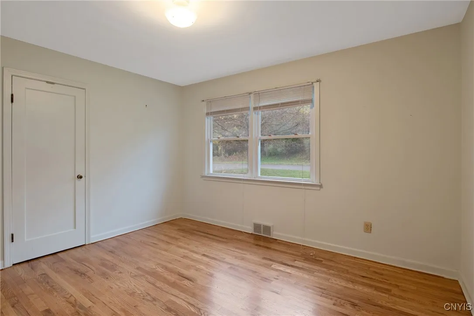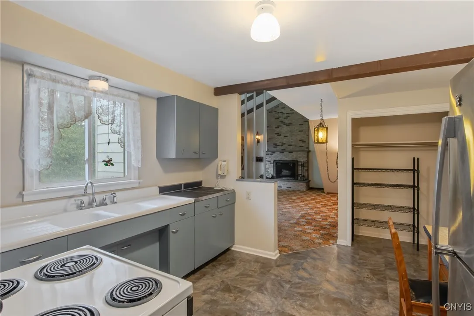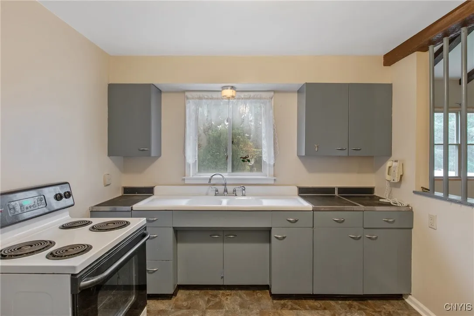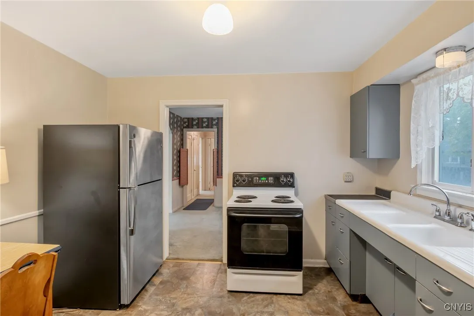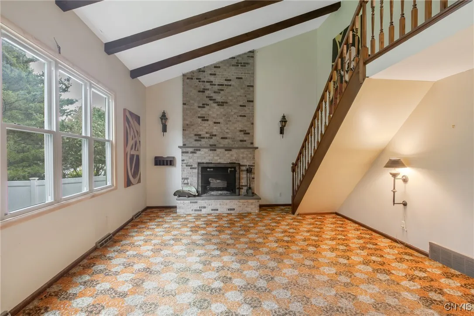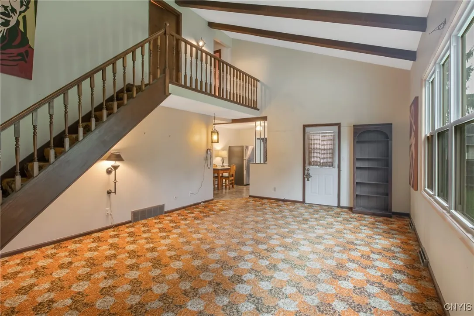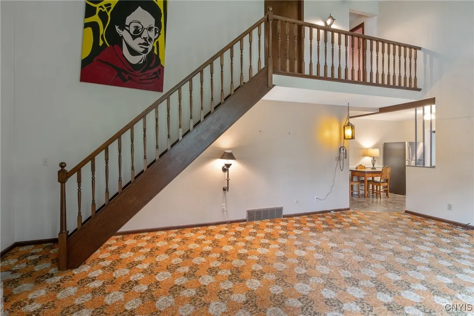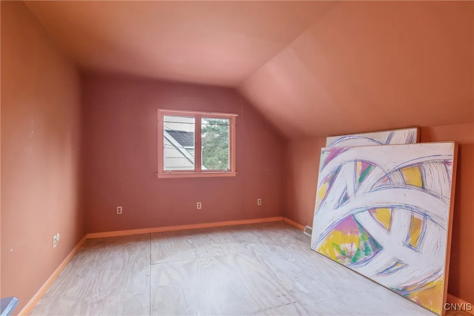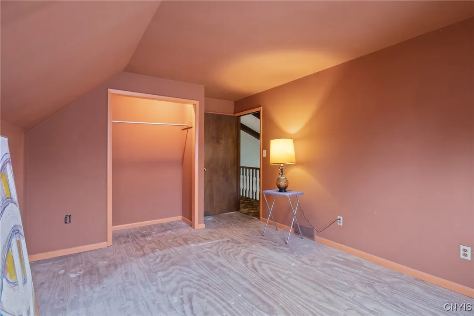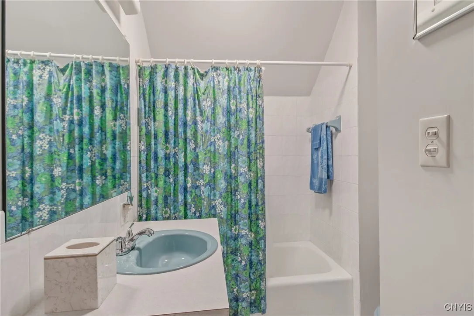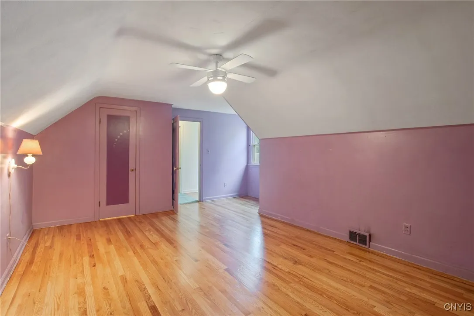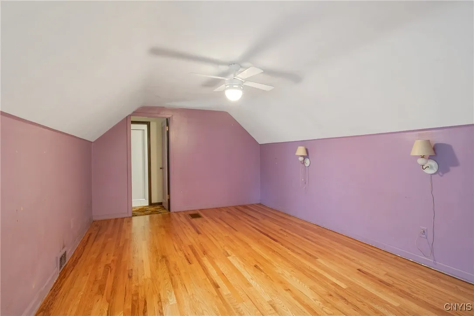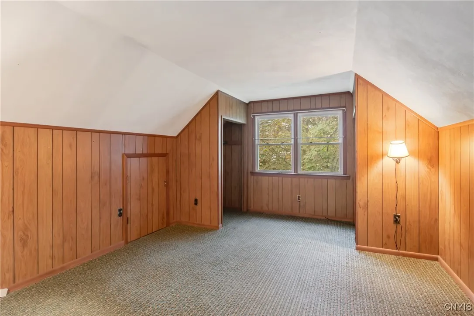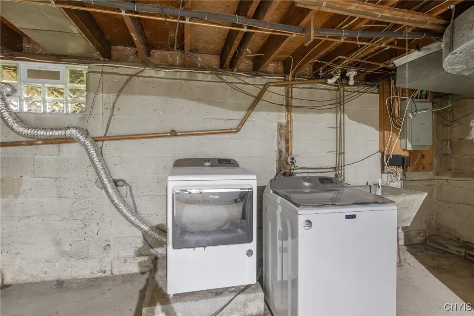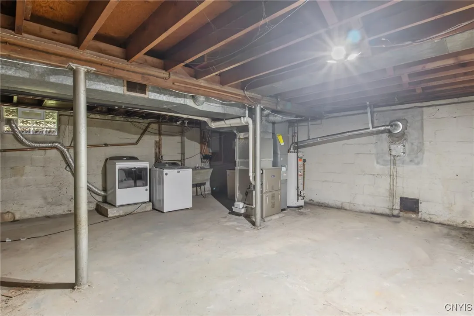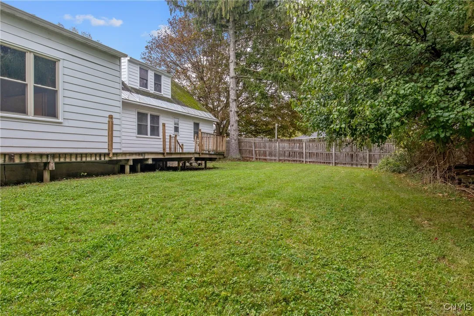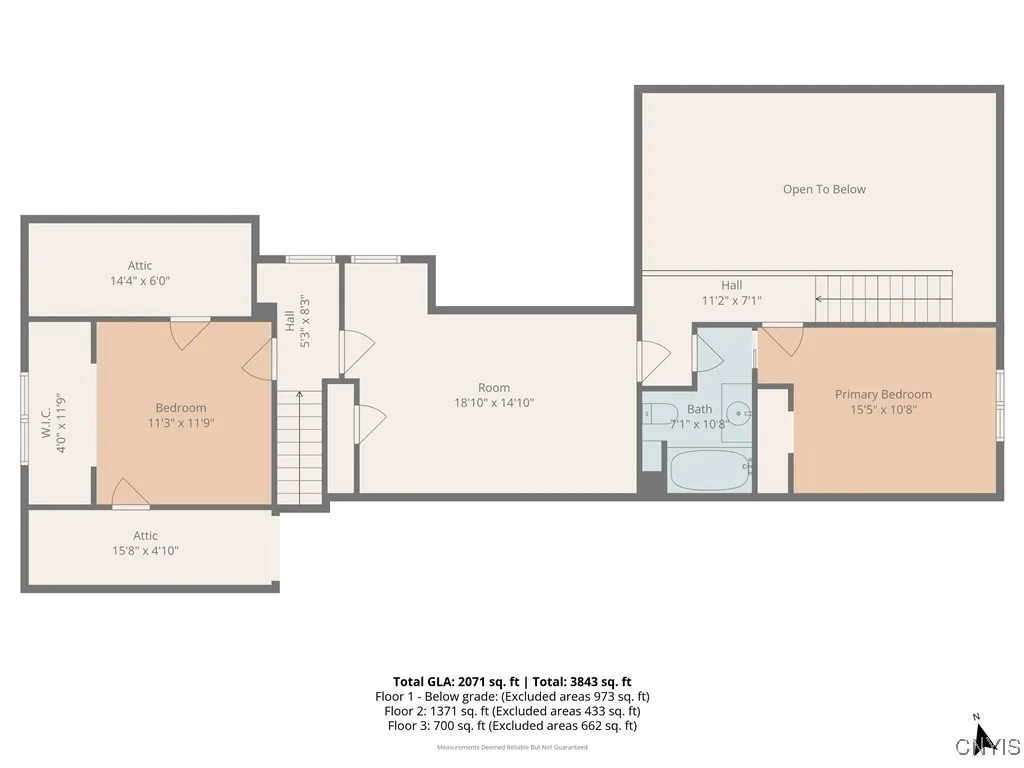Price $289,900
108 Canfield Drive, Geddes, New York 13219, Geddes, New York 13219
- Bedrooms : 5
- Bathrooms : 2
- Square Footage : 1,824 Sqft
- Visits : 3 in 9 days
Charming & Classic 5-Bedroom, 2-Bath Cape Cod. This spacious, solidly built home blends timeless charm with exciting potential for modern updates. Inside, you’ll find a warm and inviting family room with a striking floor-to-ceiling brick fireplace, vaulted beamed ceilings, newer windows, and a distinctive open staircase leading to the upper-level bedrooms. A convenient door off the family room opens to a generous deck and fully fenced backyard—perfect for entertaining or unwinding. The bright eat-in kitchen features painted cabinetry, updated vinyl tile flooring, an open pantry, and a newer refrigerator. Just off the kitchen is a formal dining room that flows into a comfortable living room with a large picture window that fills the space with natural light. Two main-level bedrooms showcase beautifully refinished hardwood floors, while professionally cleaned carpets are found throughout the rest of the home. (Additional hardwood floors are located beneath the carpeting on the main level.) The full basement offers great storage or expansion opportunities and includes a newer washer, dryer, and furnace. An attached, heated two-car garage and a double wide driveway provide plenty of parking. Ideally located close to shopping, dining, and major highways for easy commuting.





