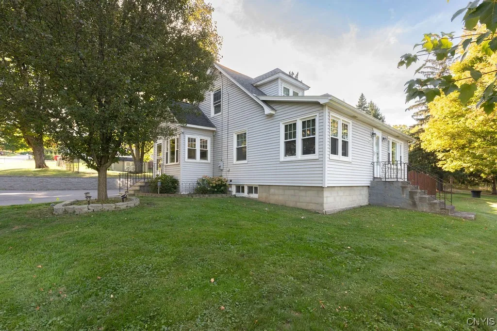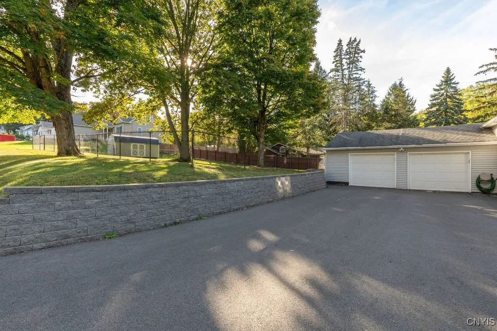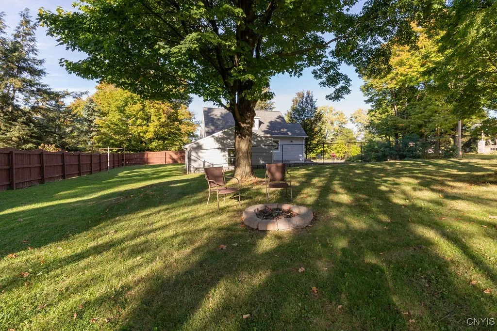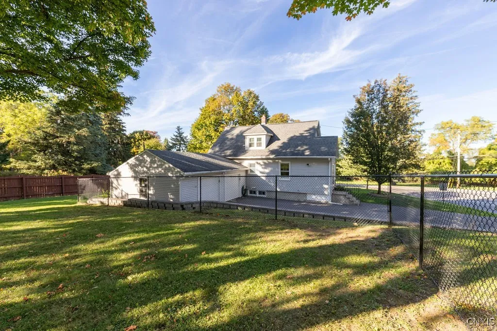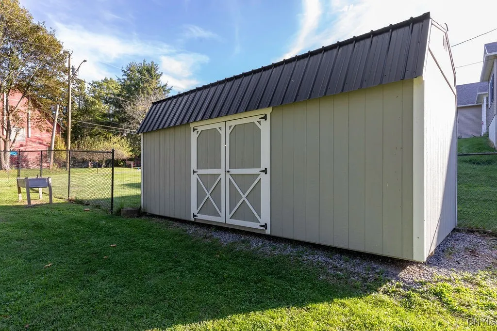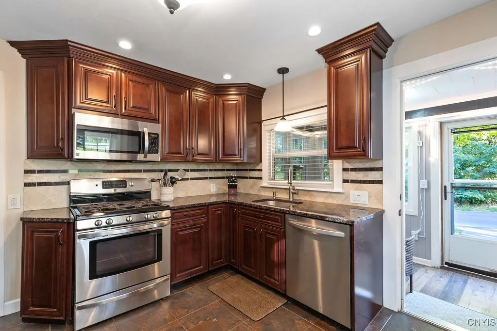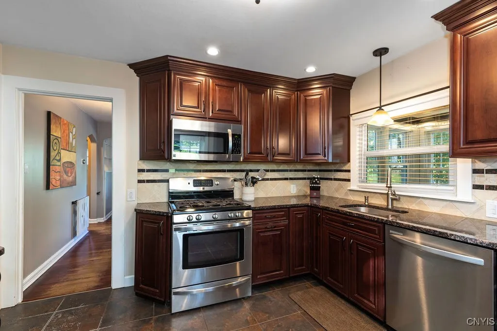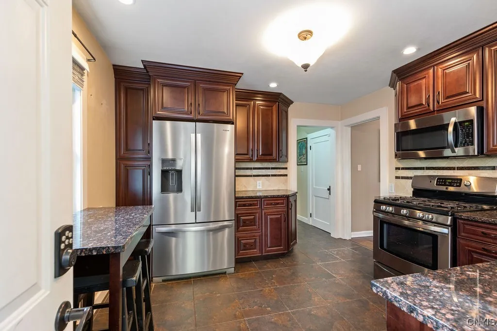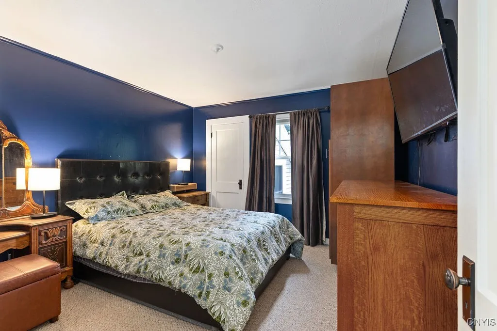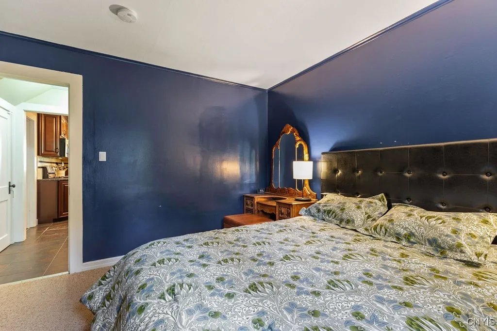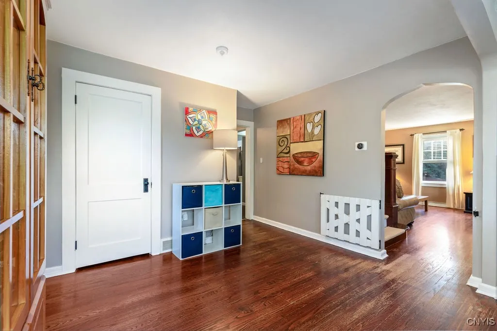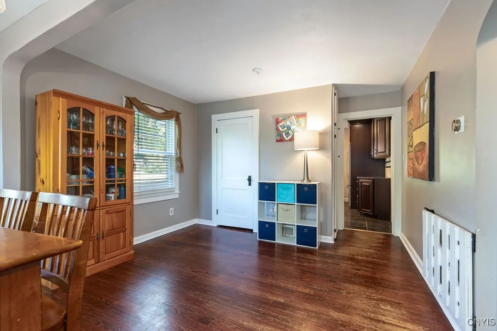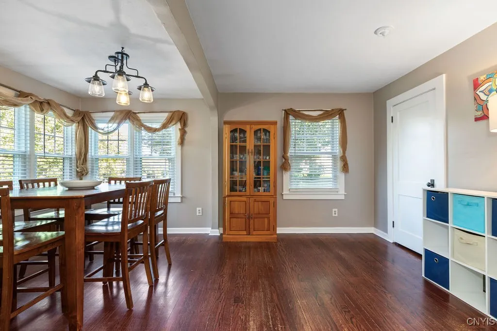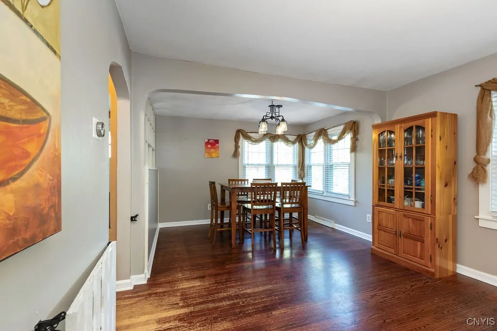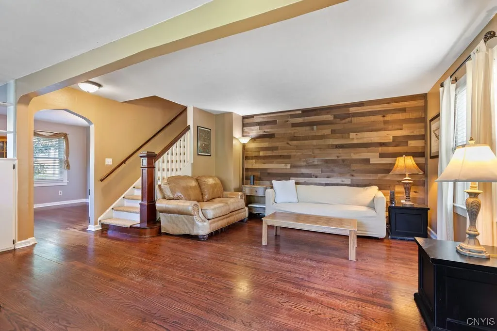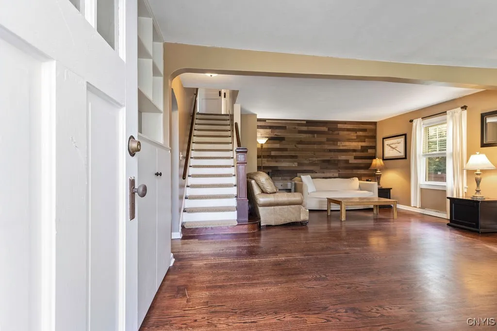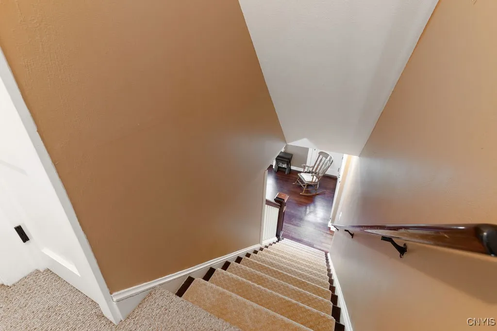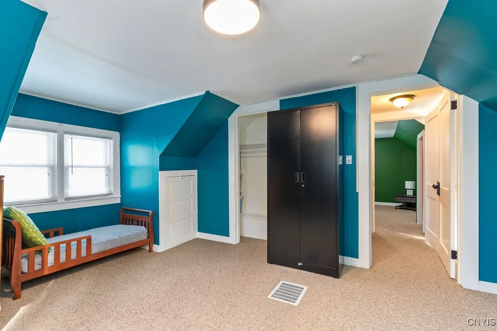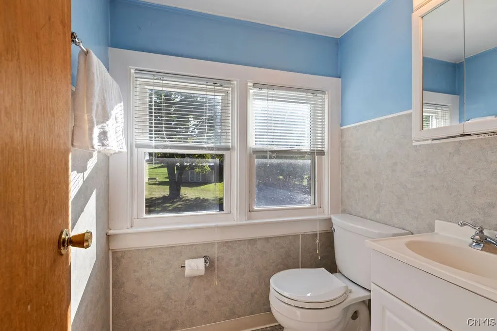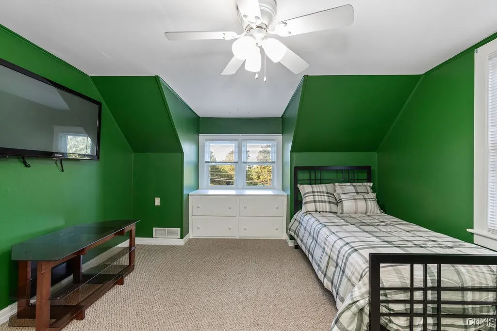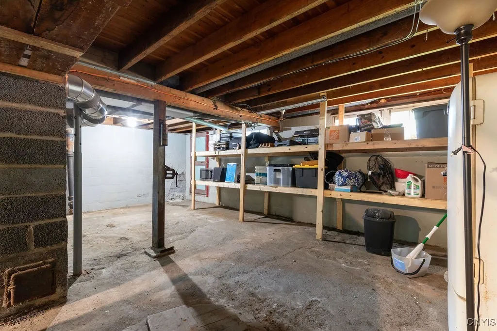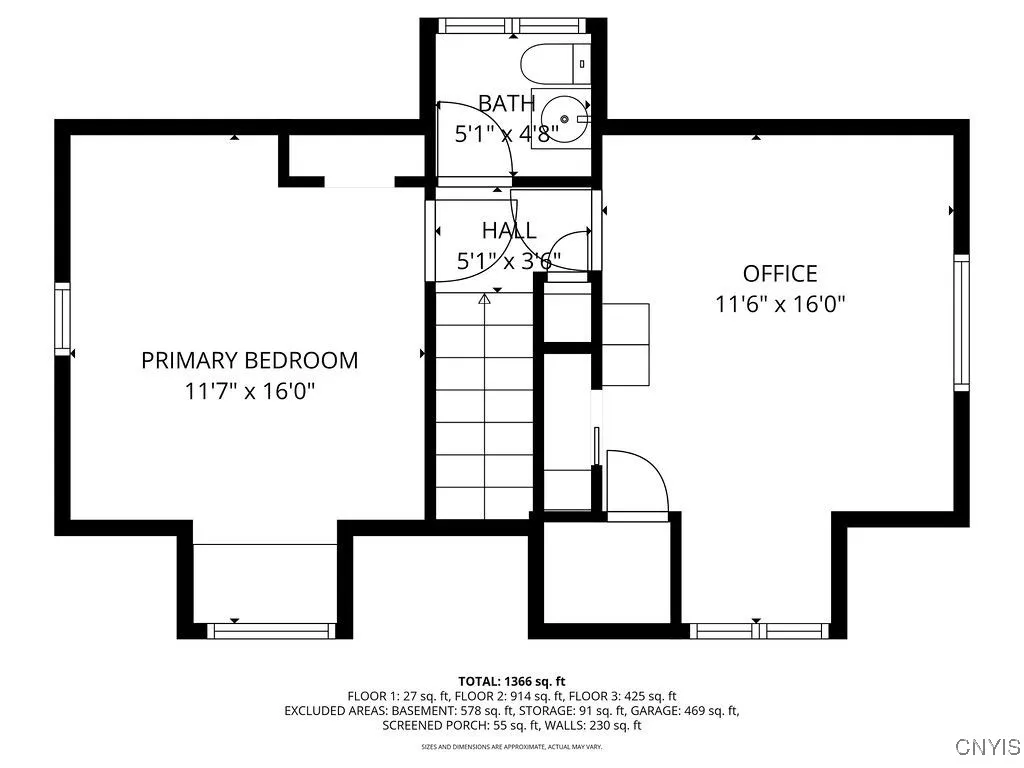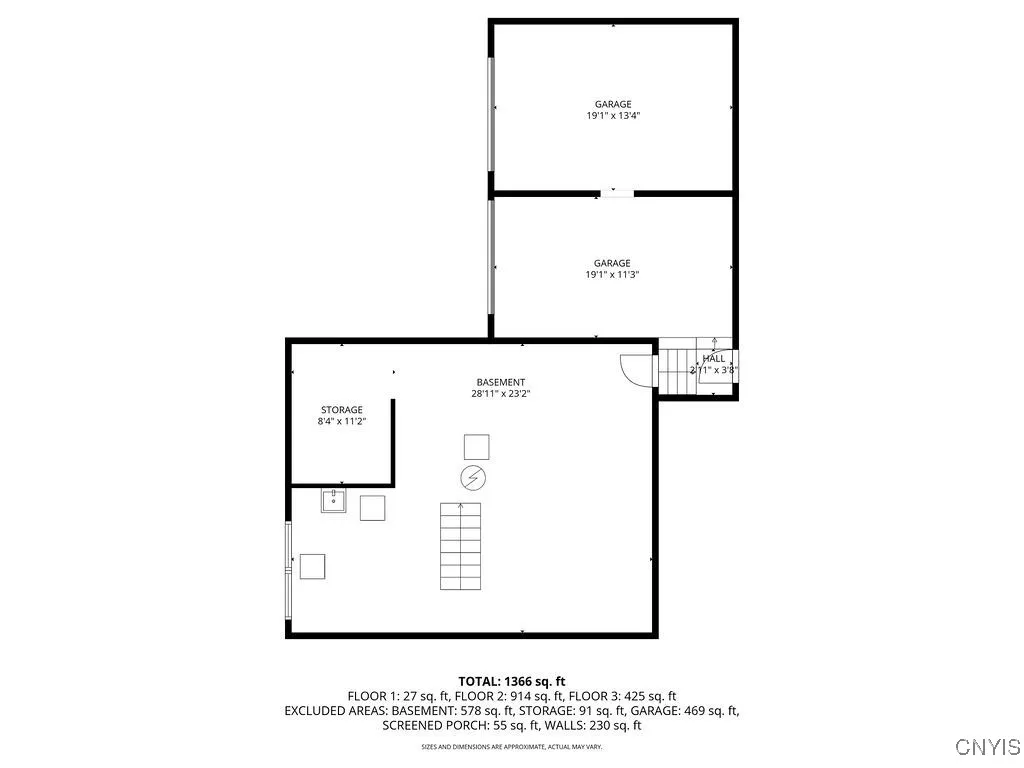Price $278,900
4911 Onondaga Road, Onondaga, New York 13215, Onondaga, New York 13215
- Bedrooms : 3
- Bathrooms : 1
- Square Footage : 1,355 Sqft
- Visits : 3 in 9 days
Welcome to this spacious and well-maintained 3 bedroom, 1.5 bath home located in the Town of Onondaga, within the award-winning Westhill School District. The first floor offers a large living room with hardwood floors, a formal dining room perfect for entertaining, an updated kitchen with modern finishes, a first-floor bedroom, and a beautifully updated full bathroom—ideal for guests or convenient one-level living.
Upstairs features two generously sized bedrooms with closets, storage space and a centrally located half bathroom. The home is equipped with replacement windows throughout, forced air heating with central air conditioning, and a brand new hot water heater.
Situated on a large, fully fenced corner lot, the outdoor space includes a spacious yard great for play or pets, a huge two-car garage, and a nearly new oversized shed for additional storage or workshop space. With its functional layout, key updates, and prime location close to schools, shopping, and amenities, this home is move-in ready and looking for your personal touches.





