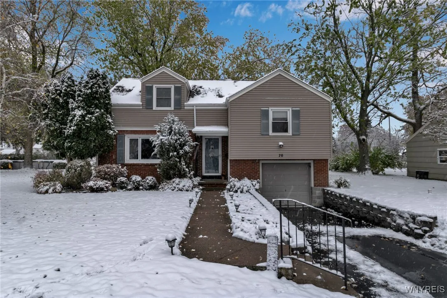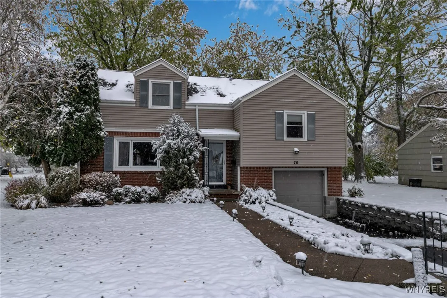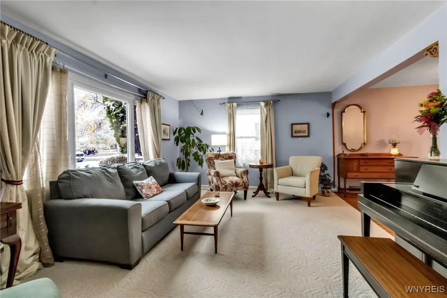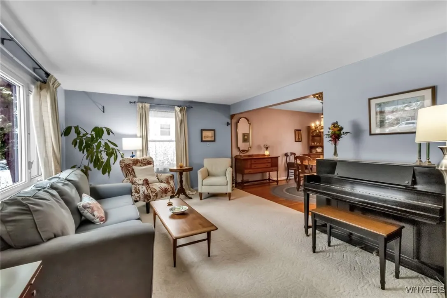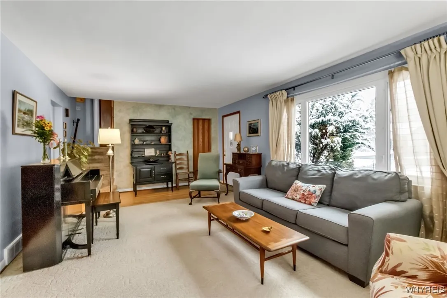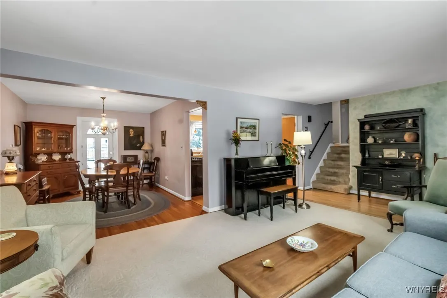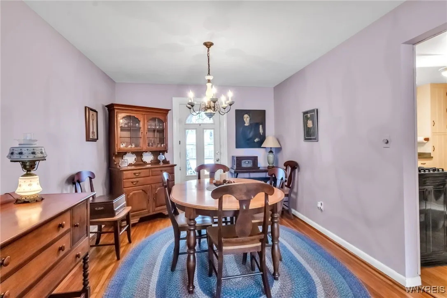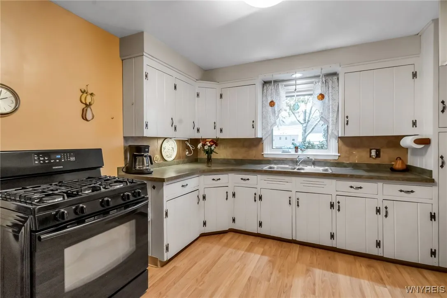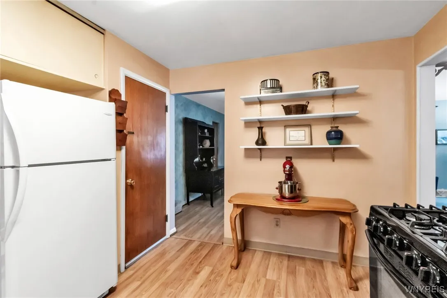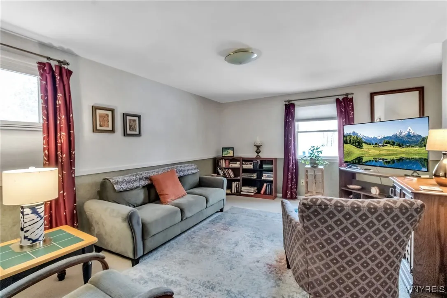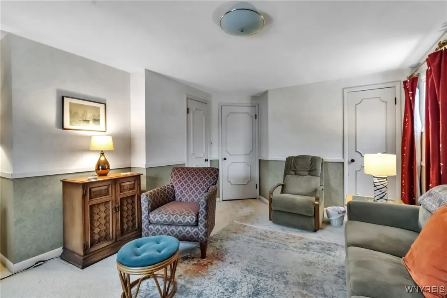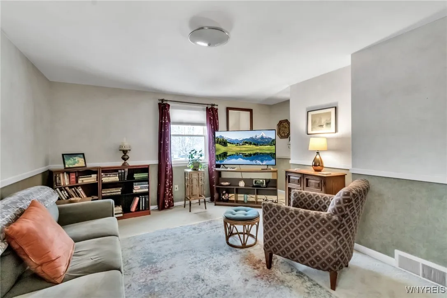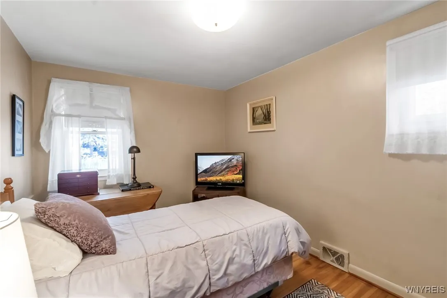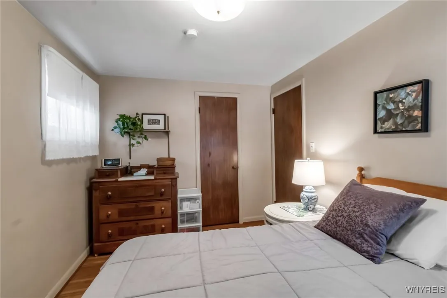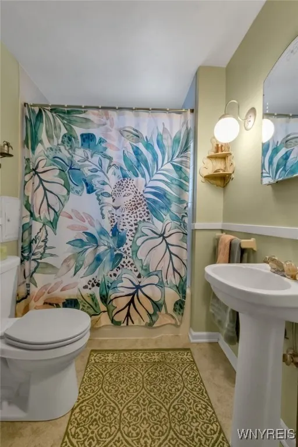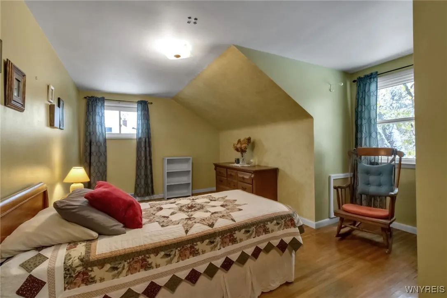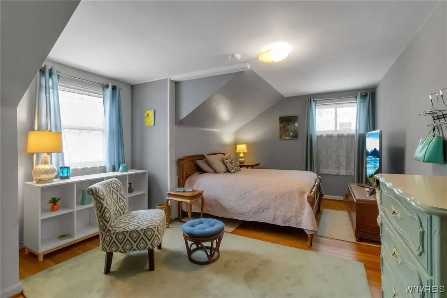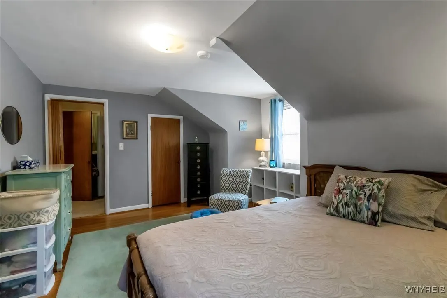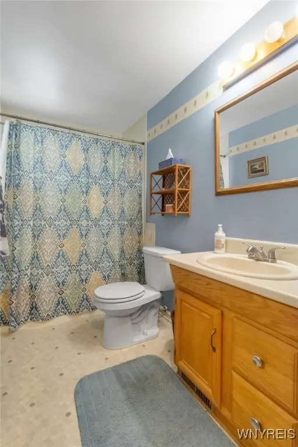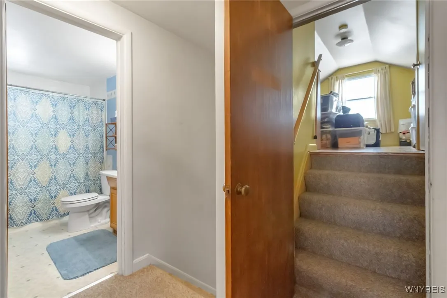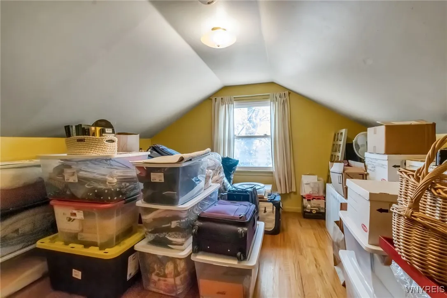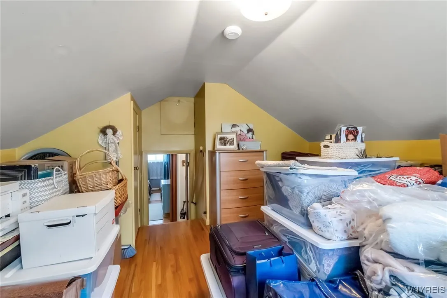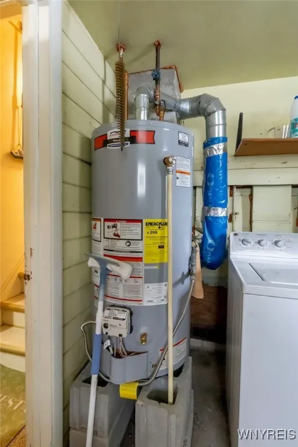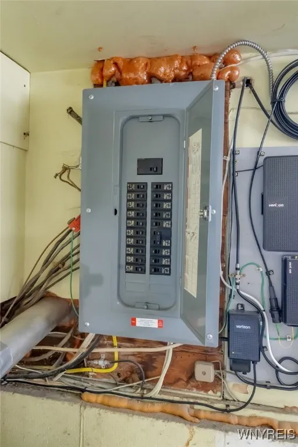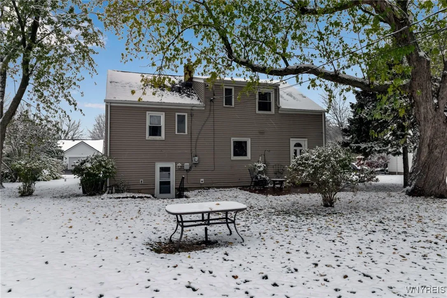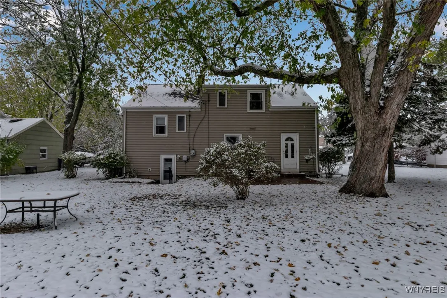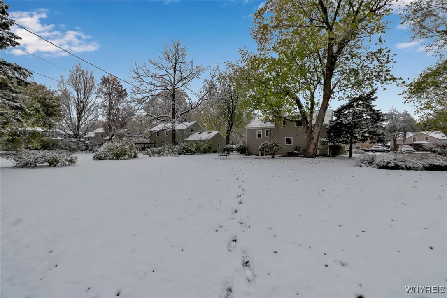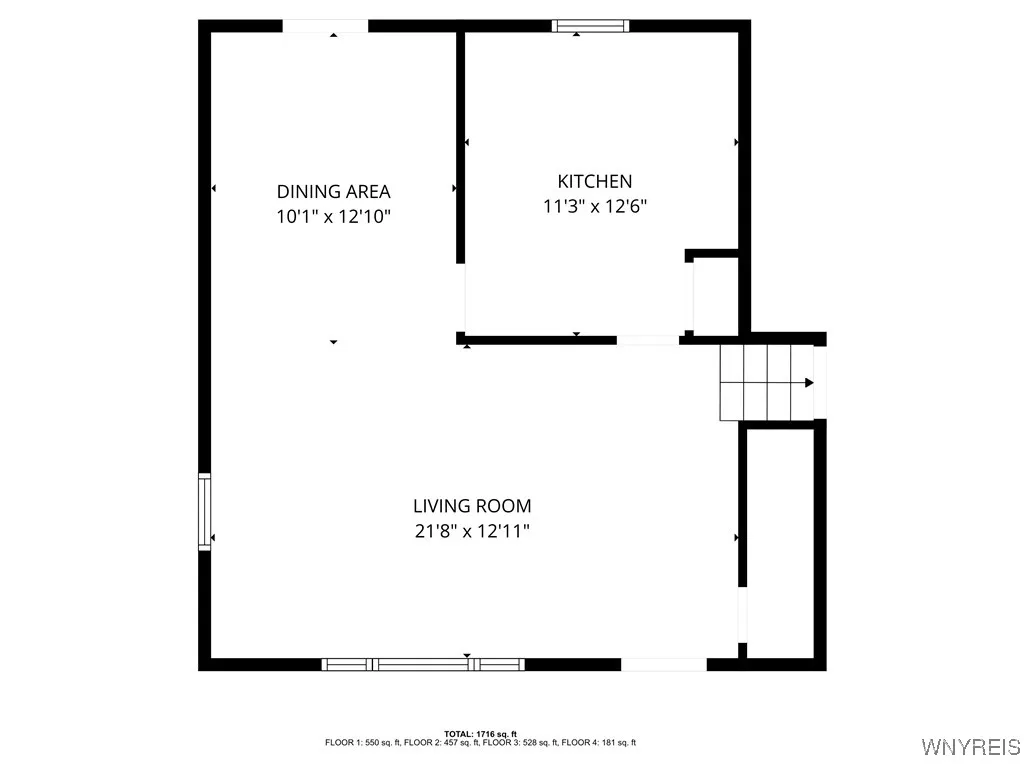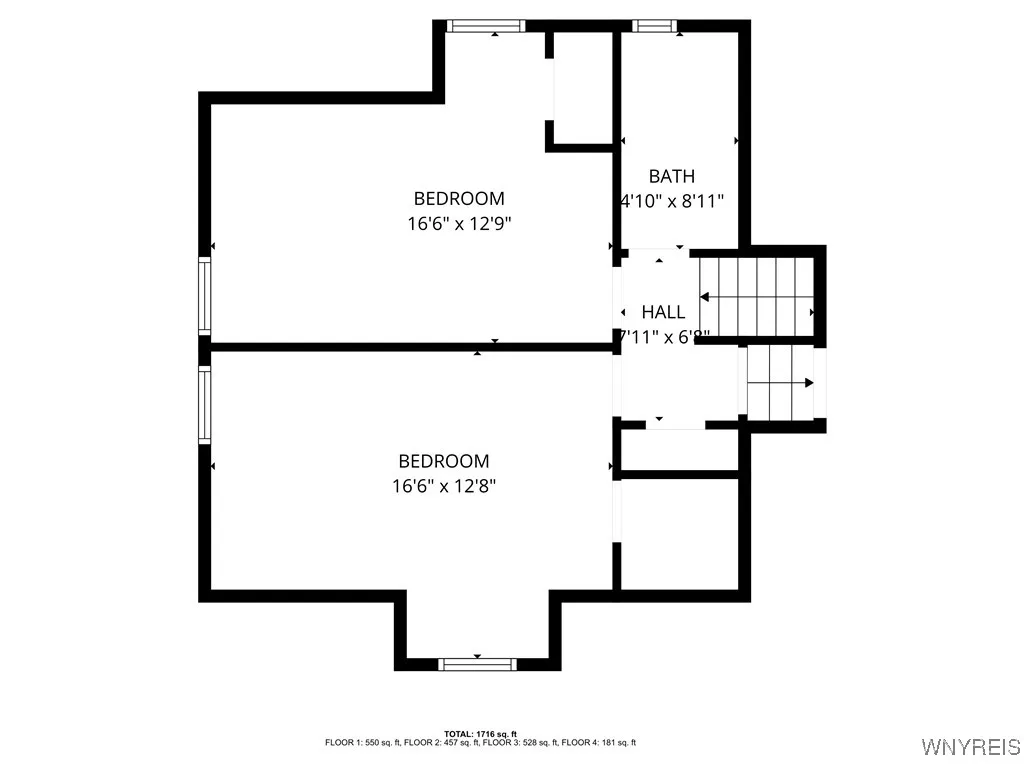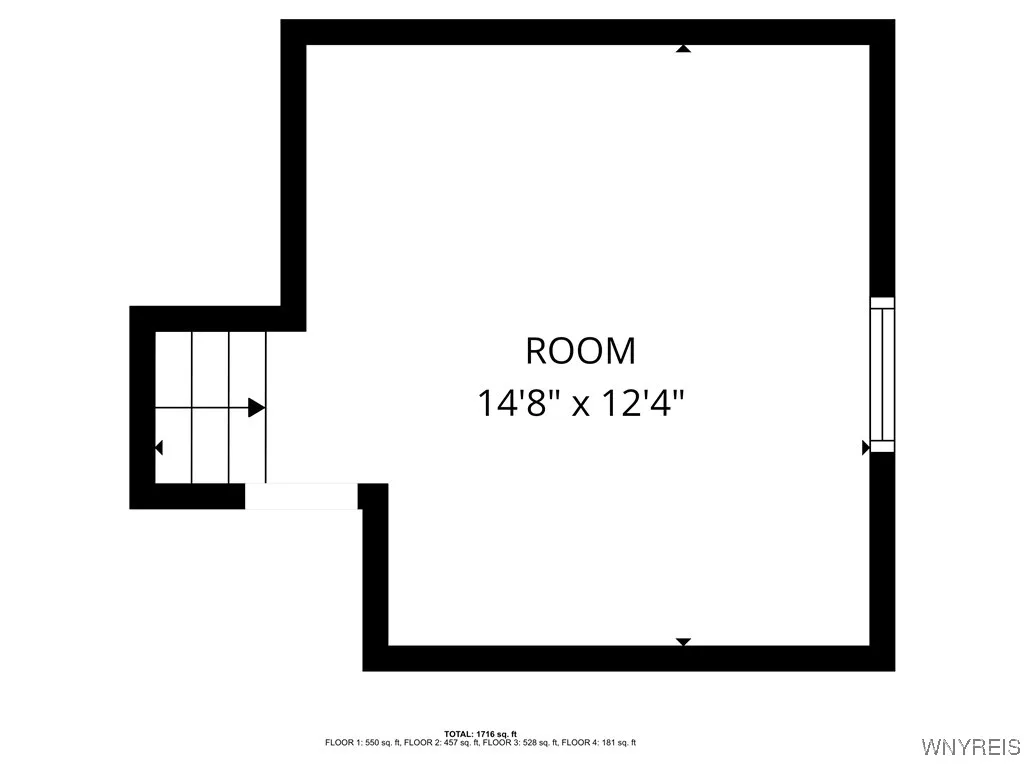Price $319,900
70 Melrose Road, Amherst, New York 14221, Amherst, New York 14221
- Bedrooms : 5
- Bathrooms : 2
- Square Footage : 1,692 Sqft
- Visits : 8 in 9 days
Welcome to 70 Melrose Road, located steps away from the highly desirable Village of Williamsville! This brick and vinyl five-bedroom, two-full-bath home offers 1,692 square feet of charm and comfort, lovingly maintained by the same owners for over 50 years. As you step inside, you’ll immediately feel at home with the warmth of natural hardwood floors and abundant sunlight streaming through the large front window. The inviting living room provides the perfect space to relax, while the formal dining room is ideal for hosting family dinners and gatherings. The functional kitchen includes a stove & refrigerator and offers plenty of space to prepare meals. A few steps up, you’ll find two nicely sized bedrooms and a full bathroom. The next level features the primary bedroom, another spacious bedroom, and a second full bathroom. The finished attic has been converted into a fifth bedroom, offering a flexible space that can also serve as a home office or playroom. Recent updates include a new furnace installed in 2024, a new hot water tank & sump pump in 2021, additional insulation added to the third-floor crawl space in 2016, and newer windows, roof, and updated electrical throughout. Outside, enjoy the peaceful backyard and stamped concrete patio—perfect for outdoor dining, entertaining, or simply unwinding in a private setting. This home is ideally located near schools, shops, and restaurants and is within the highly regarded Williamsville School District. Showings begin immediately. Join us for the open house on Saturday, November 15 from 1 PM to 3 PM, and submit offers by Thursday, November 20 at 12 PM.



