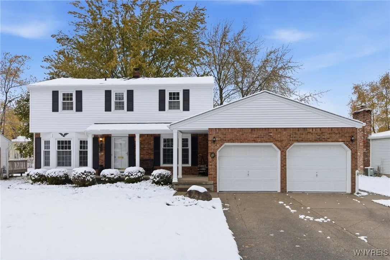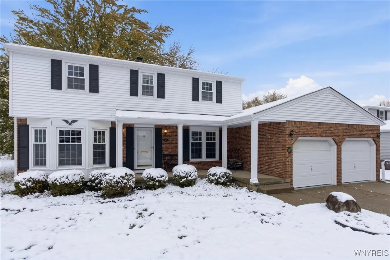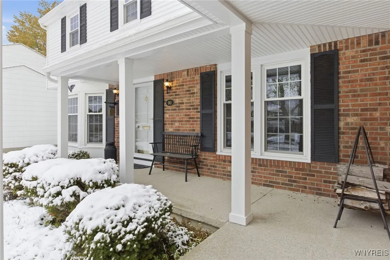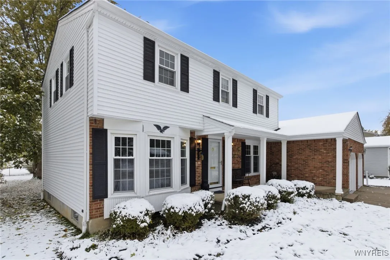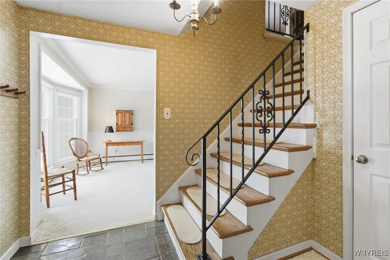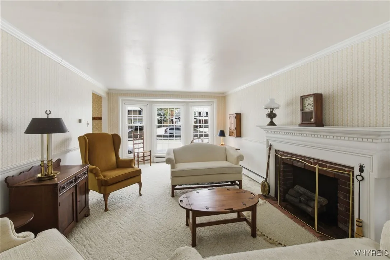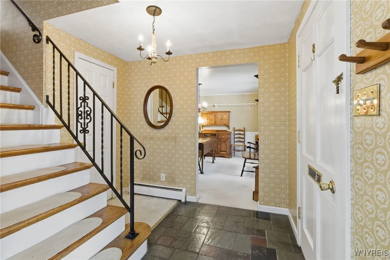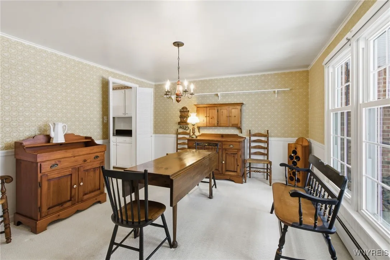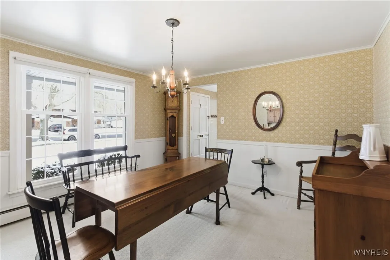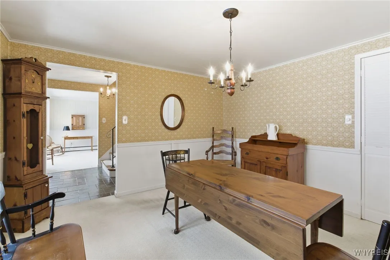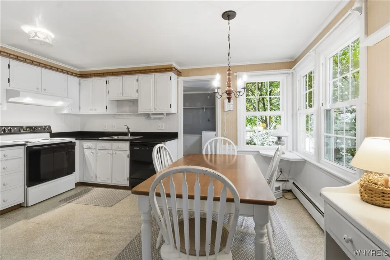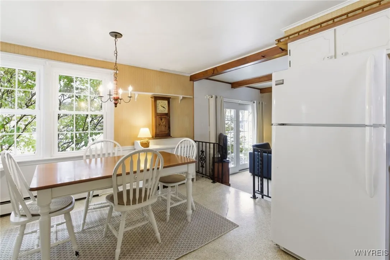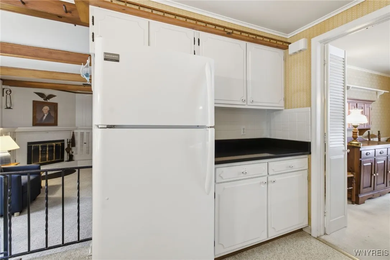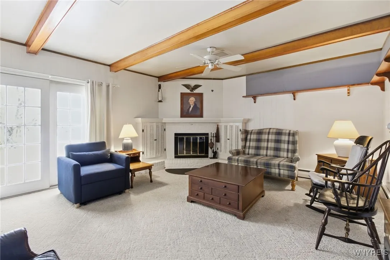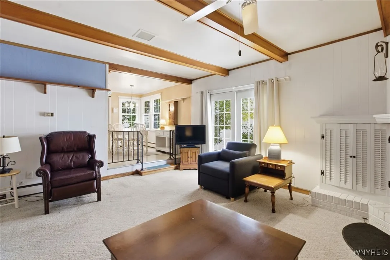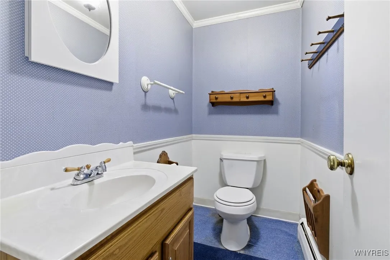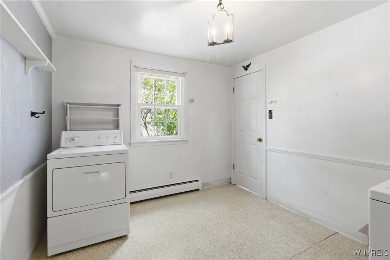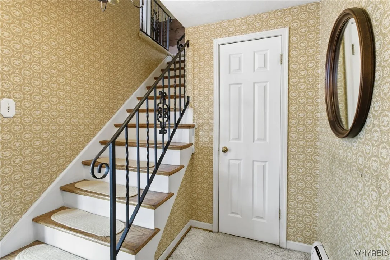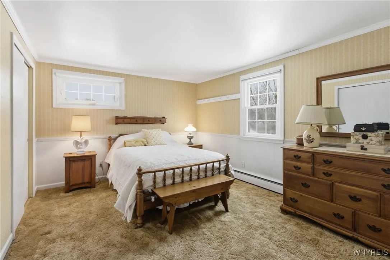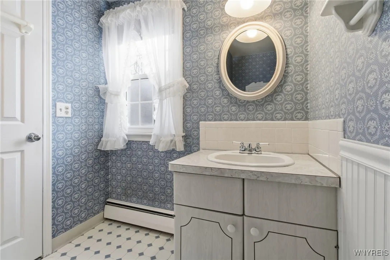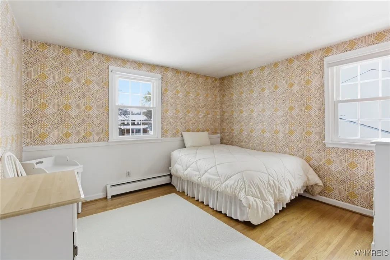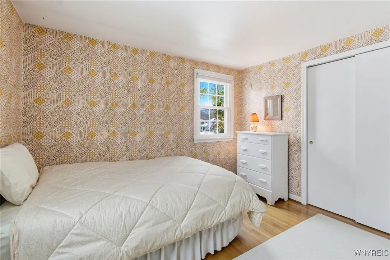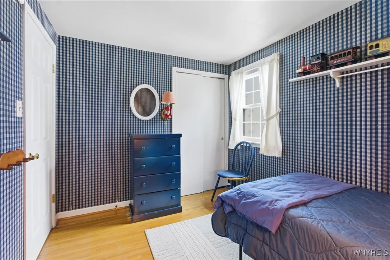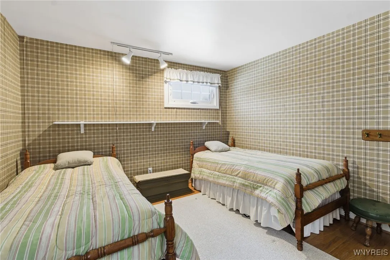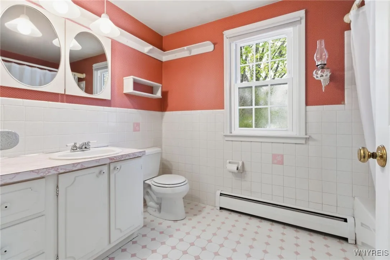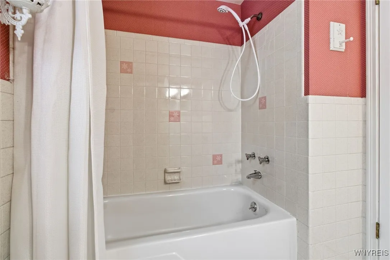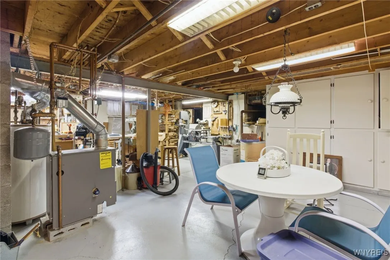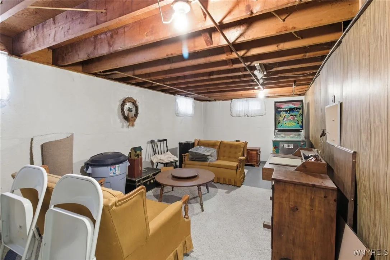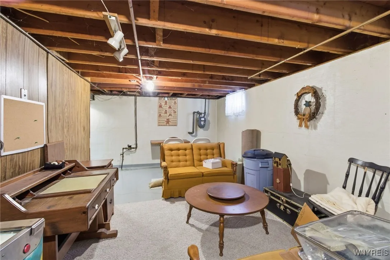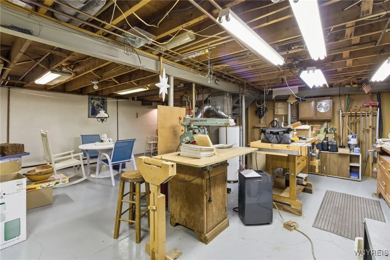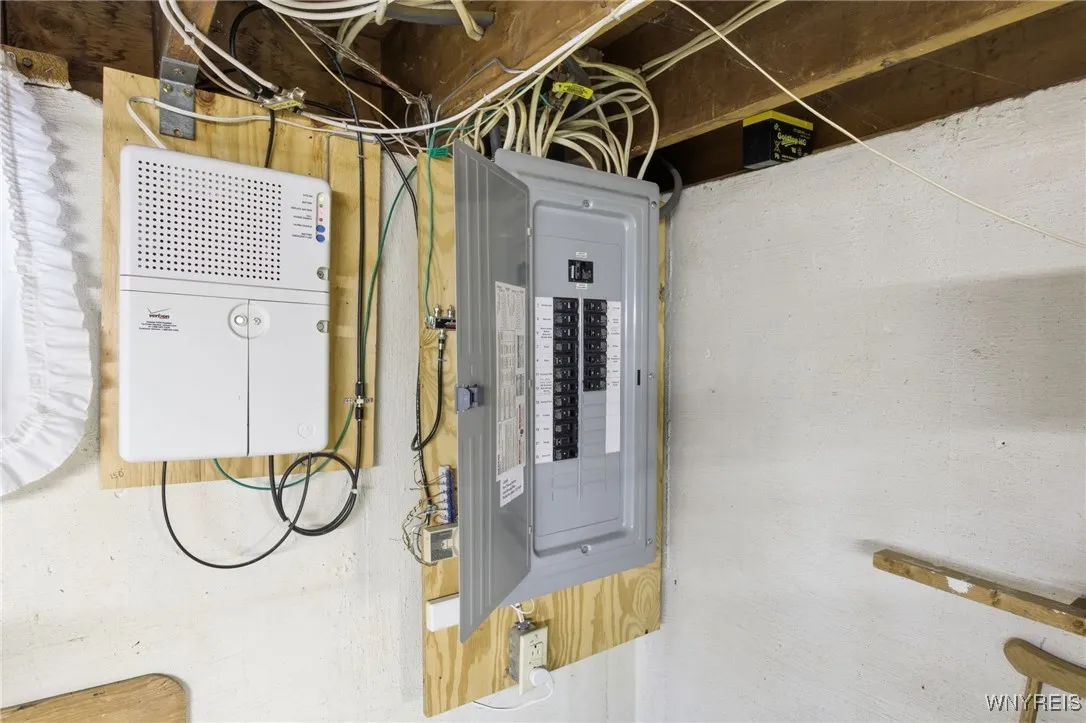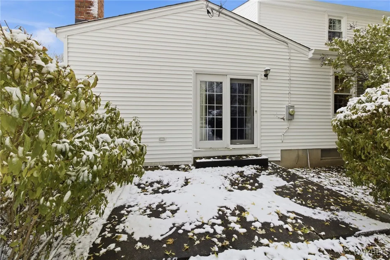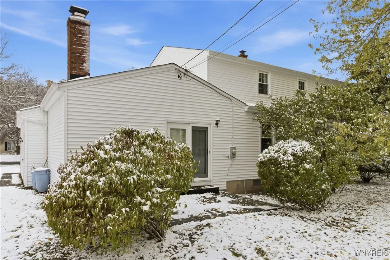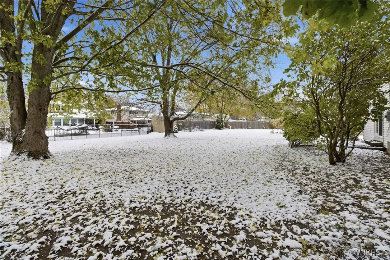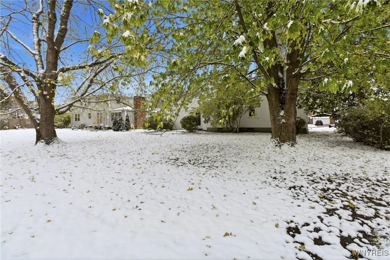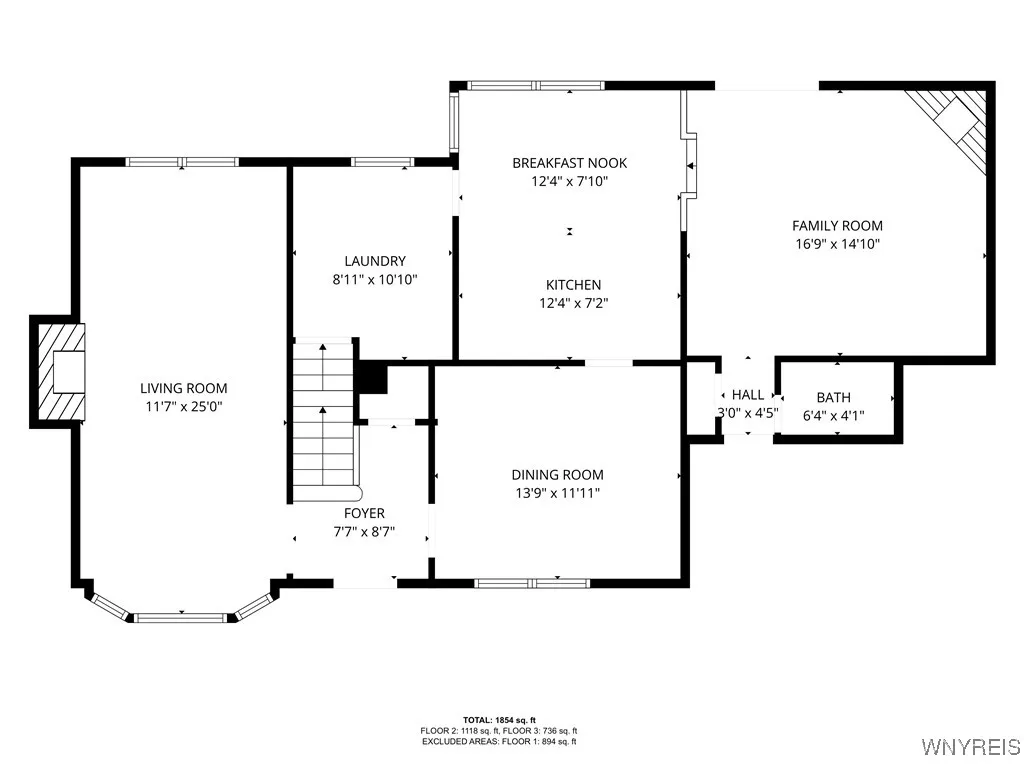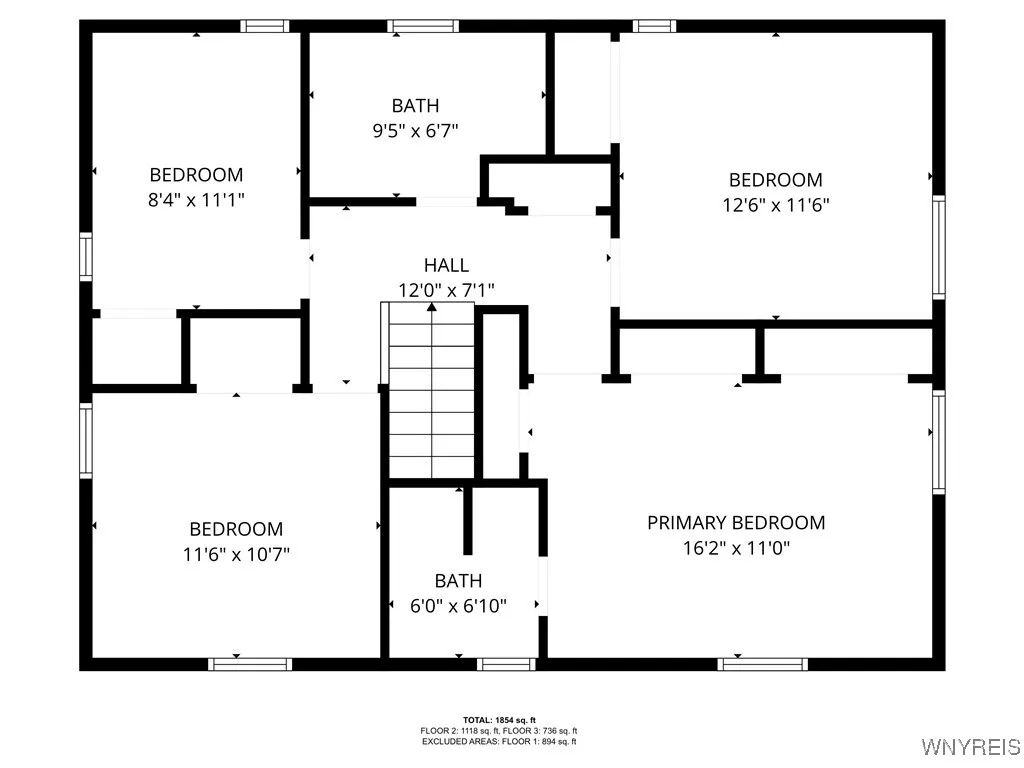Price $369,900
90 Swanson Terrace, Amherst, New York 14221, Amherst, New York 14221
- Bedrooms : 4
- Bathrooms : 2
- Square Footage : 2,063 Sqft
- Visits : 5 in 8 days
Welcome to 90 Swanson Terrace, Amherst, NY! This well maintained 2,063 sq. ft. brick and vinyl colonial is perfectly situated in a desirable neighborhood within the highly regarded Williamsville School District. Step inside to discover a warm and inviting home designed for both comfort and entertaining. The spacious formal living room and cozy family room each feature a fireplace, creating ideal spaces to gather with family and friends. The formal dining room is perfect for hosting holiday meals, while the functional kitchen offers granite countertops, included appliances, and a casual dining area for everyday convenience. The first floor also includes a convenient half bath and an oversized laundry room with ample storage space. Upstairs, you’ll find four generously sized bedrooms and two full bathrooms. The primary suite offers a private ensuite bathroom & double closet, while a second full bath is easily accessible from the hallway. The partially finished basement provides great versatility—ideal for a playroom, home office, or hobby area—and includes a dedicated workshop space. Step outside to enjoy your park-like backyard with a relaxing patio, perfect for outdoor dining or simply taking in the peaceful surroundings. Notable updates include newer vinyl siding, newer windows, a newer boiler, and updated electrical. Ideally located near restaurants, schools, and scenic bike paths, this home combines suburban tranquility with everyday convenience. Showings begin immediately. Join us at the Open House on Saturday, November 15th from 1–3 PM. Offers due by Friday, November 21st at 12 PM.



