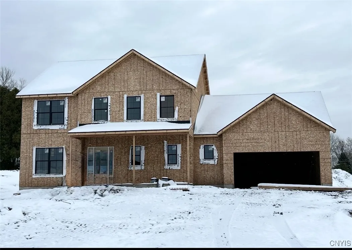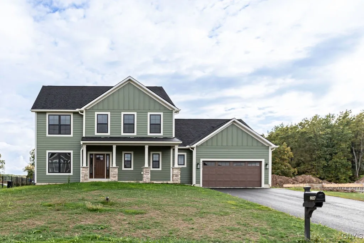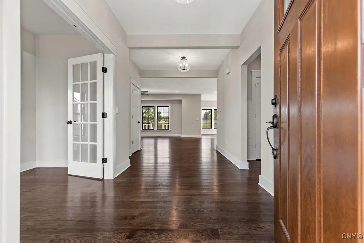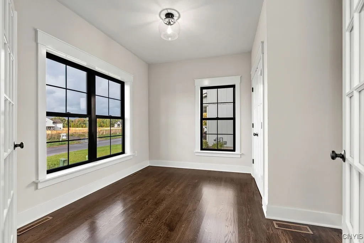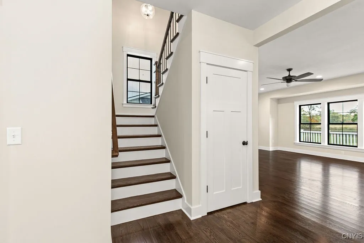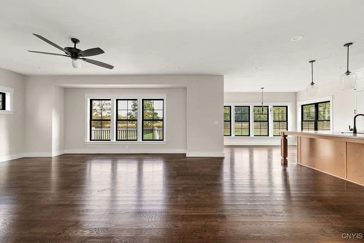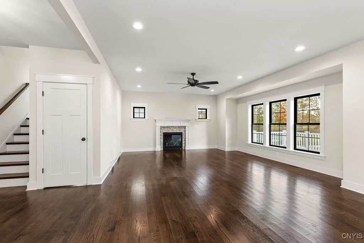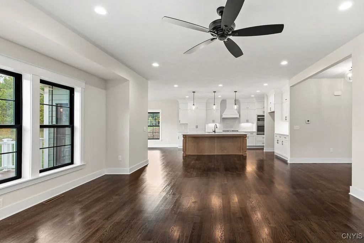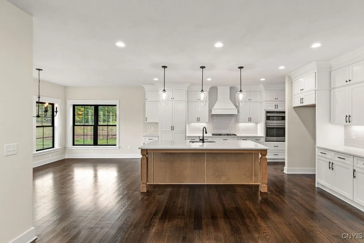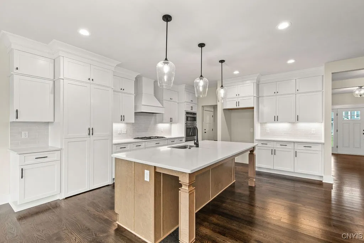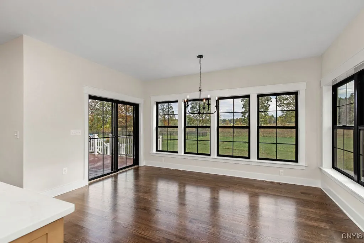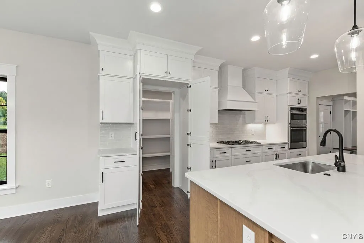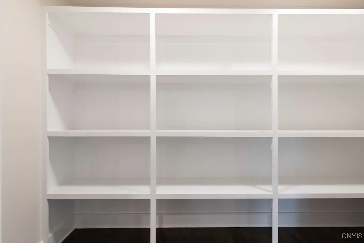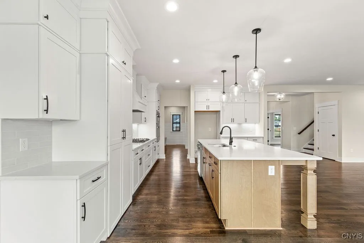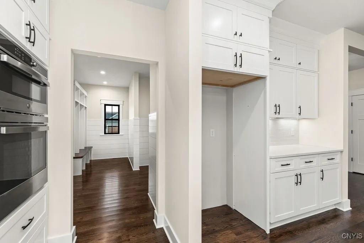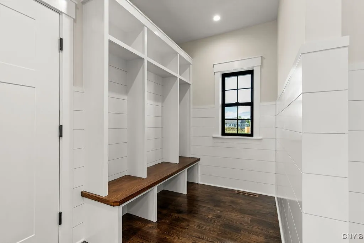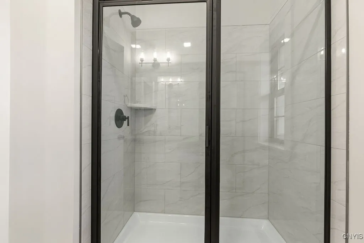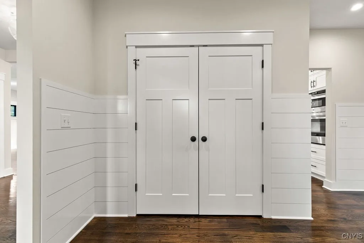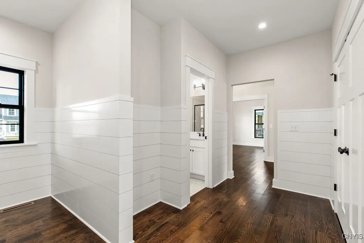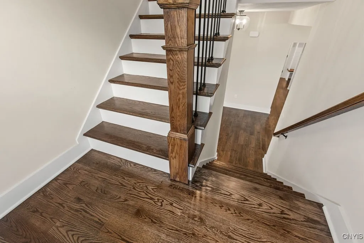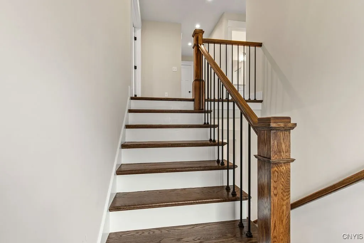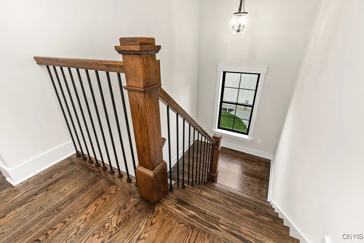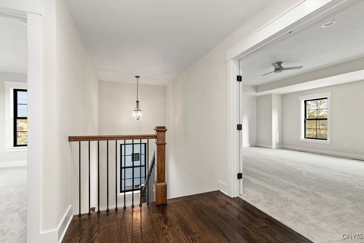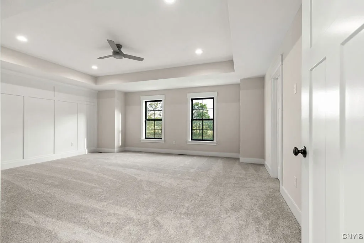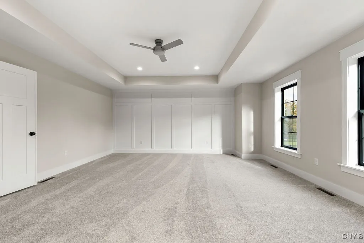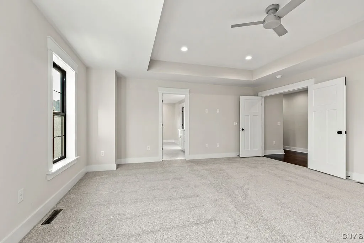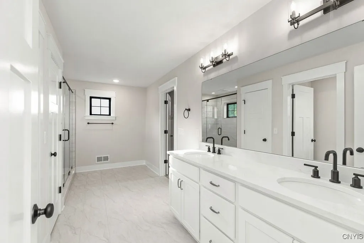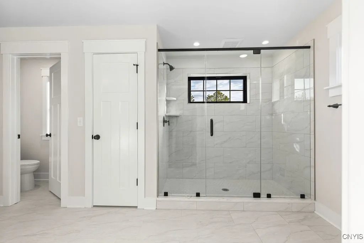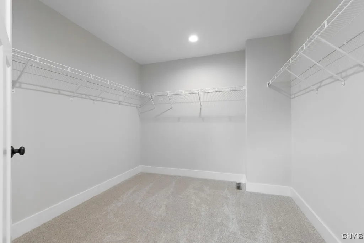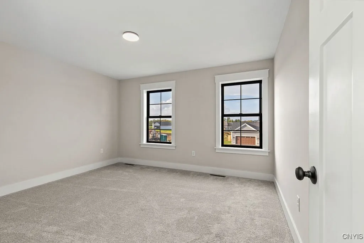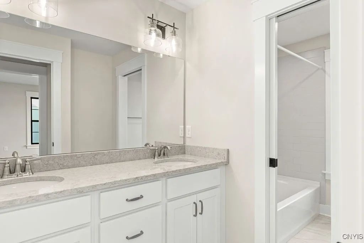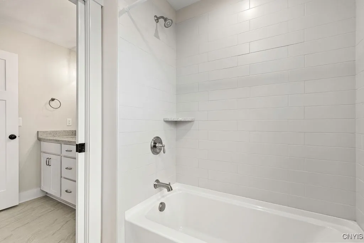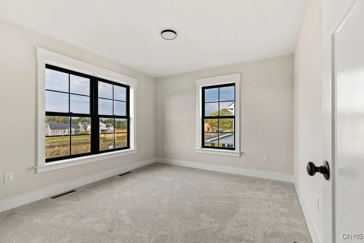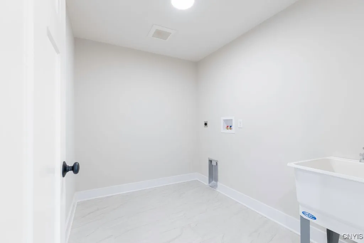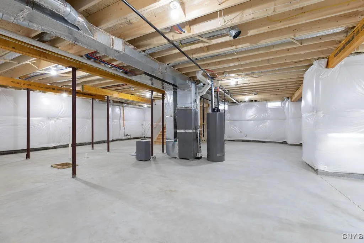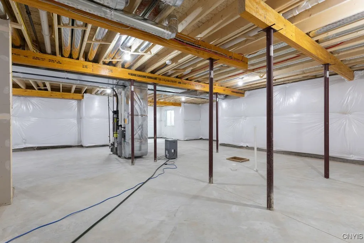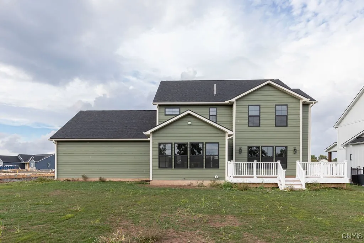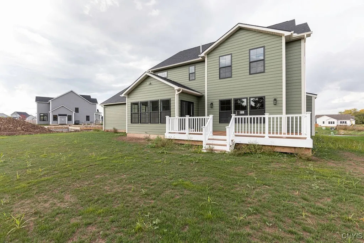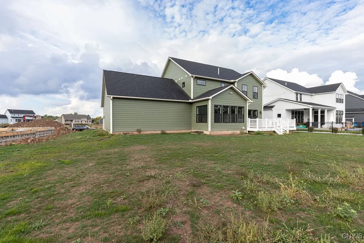Price $849,900
Lot 35 Whispering Oaks, Lysander, New York 13027, Lysander, New York 13027
- Bedrooms : 4
- Bathrooms : 3
- Square Footage : 2,788 Sqft
- Visits : 7 in 8 days
New Construction Without the Wait!
This home is targeted to be completed in February!!!!
Incredible Opportunity to Move into a Heritage Home by the Holidays!
Welcome to this spectacular home, perfectly situated on 1.2 acres at the end of a quiet cul-de-sac. From the moment you enter, you’ll be captivated by the bright, open layout and exceptional craftsmanship throughout.
The first floor showcases stunning hardwood floors, black-framed windows with custom trim, and designer-selected tile in all bathrooms and the laundry area. Elegant French doors open to a versatile den, study or 1st floor bedroom.
At the heart of the home is the impressive kitchen, featuring beautiful cabinetry, an oversized quartz island, and a floor-to-ceiling pantry cabinet that leads to a spacious walk-in pantry. The kitchen overlooks the expansive family room, where a stone-tiled gas fireplace creates a warm and inviting centerpiece. The adjacent dining area is surrounded by windows and opens through a glass slider to an oversized composite deck—ideal for entertaining or relaxing outdoors.
A thoughtfully designed mudroom with a custom built-in bench, full bathroom, and double-door closet adds function and style. The centrally located staircase is a true architectural highlight, featuring rich wood treads and sleek metal balusters.
Upstairs, you’ll find spacious bedrooms, two full baths, and a conveniently located laundry room. The luxurious primary suite includes a large walk-in closet and a beautifully designed ensuite bath, complete with an oversized tiled shower, separate water closet, and double quartz vanity. The additional bedrooms are bright and well-sized, each with double-door closets. They share a stylish full bathroom featuring a double-sink vanity and a separate tub and toilet area for added privacy. All pictures are of a similar model previously built, pictures are for reference only.



