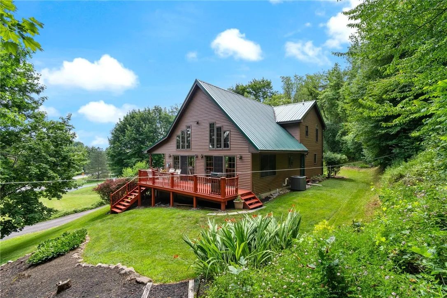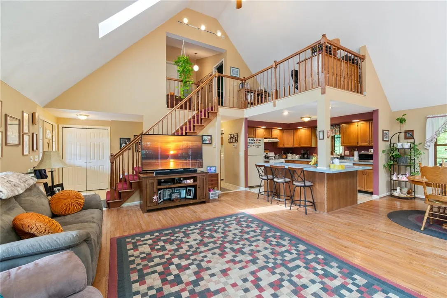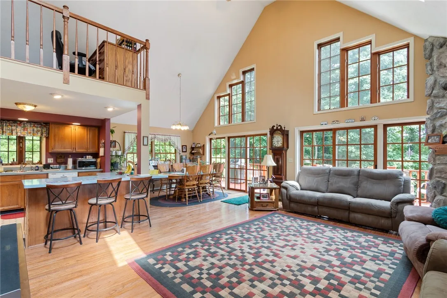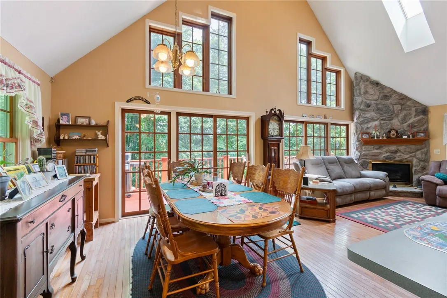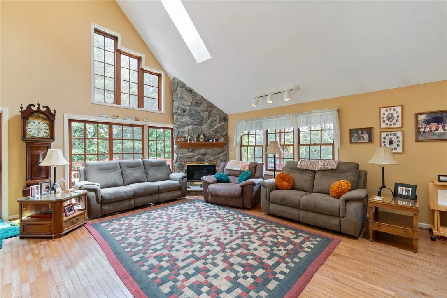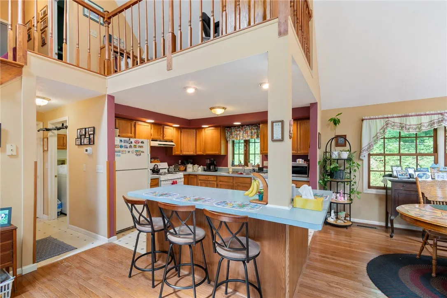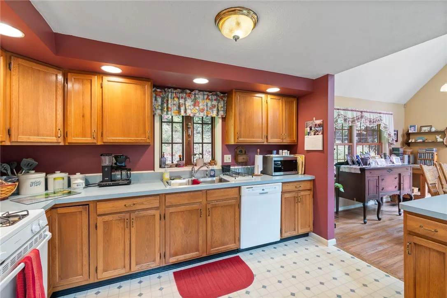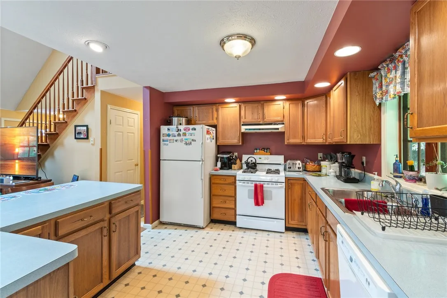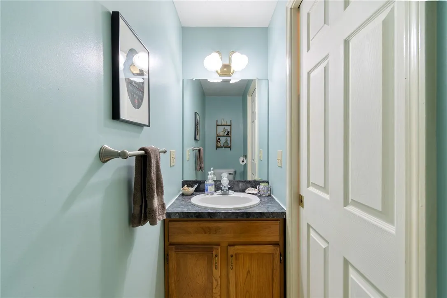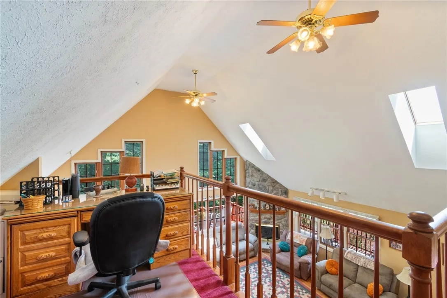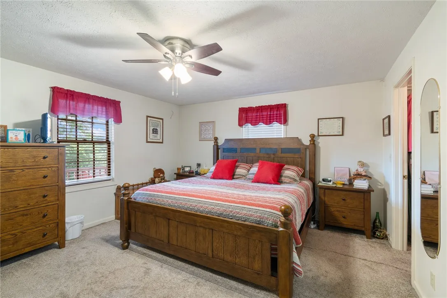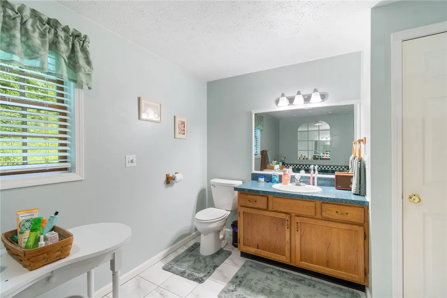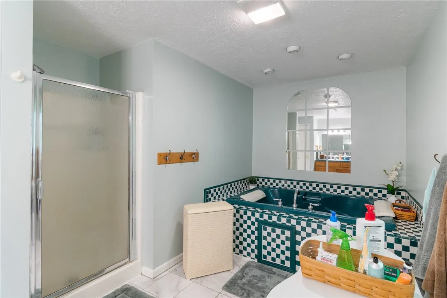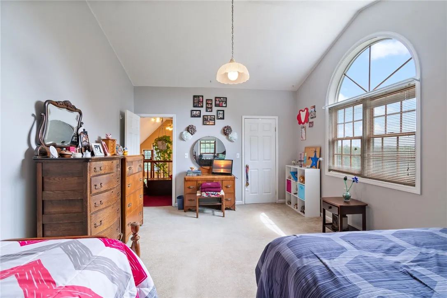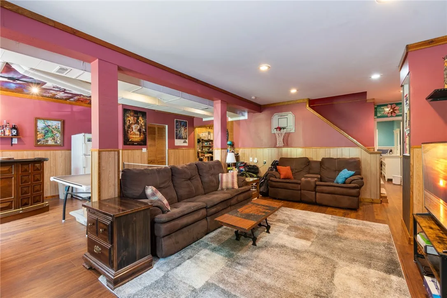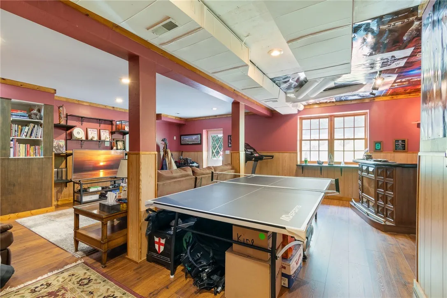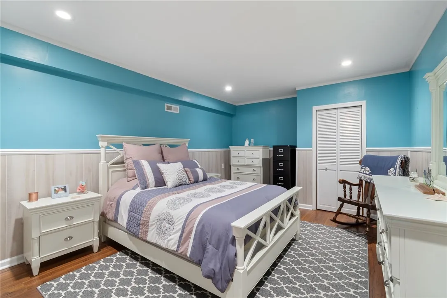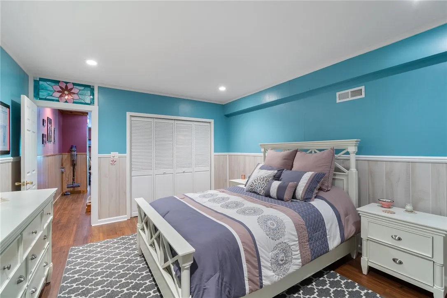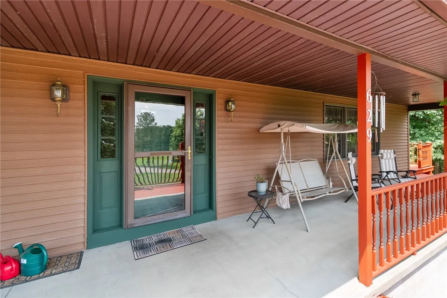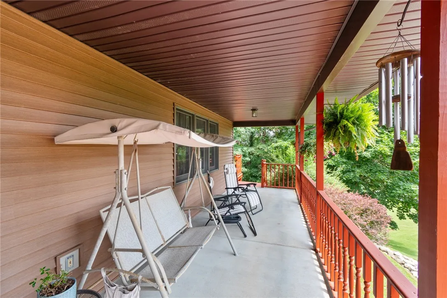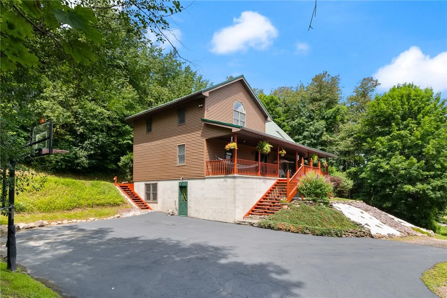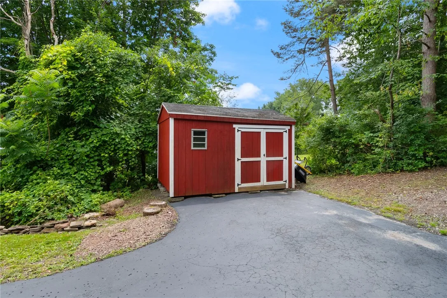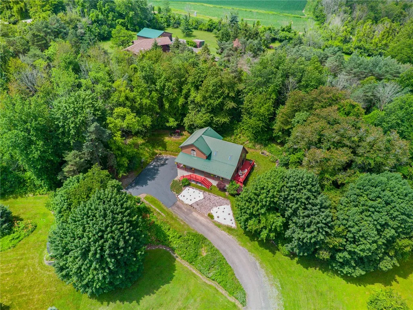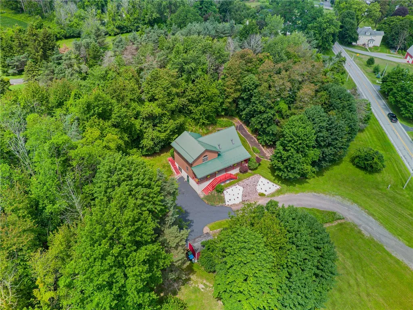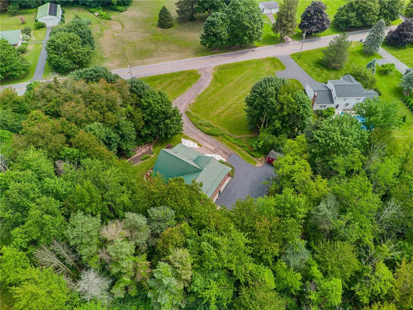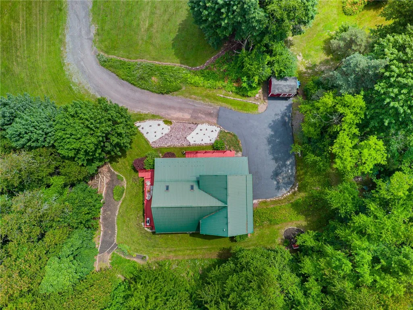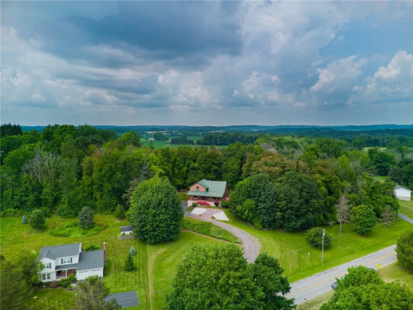Price $349,900
629 Filkins Road, Arcadia, New York 14513, Arcadia, New York 14513
- Bedrooms : 3
- Bathrooms : 2
- Square Footage : 2,100 Sqft
- Visits : 3 in 8 days
Fantastic 3 bedroom, 2 1/2 bath contemporary home on just over one private acre.Features include 3 bedrooms, 2 1/2 baths, vinyl siding, vinyl windows, metal roof, kitchen island, first floor owner’s suite with shower and Jacuzzi tub, large great room with gas fireplace, loft, central air, washer/dryer and all kitchen appliances included, refrigerator in basement included,780 additional square feet of beautifully finished space in basement, plumbed in basement 1/2 bath, possible 4th bedroom in basement, 8 x 28 fruit cellar, walkout basement, shed, huge deck on two sides of the home, 200 amp service, public water and no village taxes. Exterior doors, decks and deck railings painted in June 2025. Driveway sealed in June 2025. Furnace, central air and gas fireplace were serviced, cleaned and inspected in May 2025. This is a Must see!




