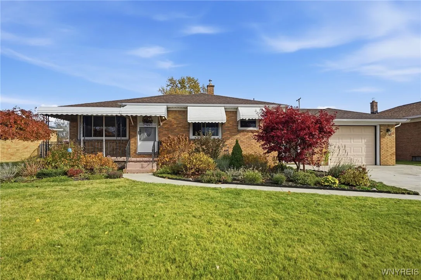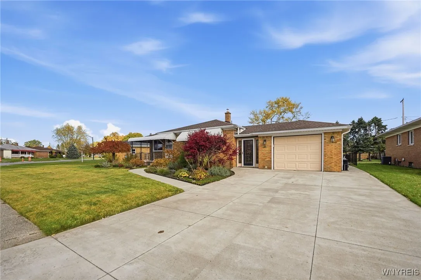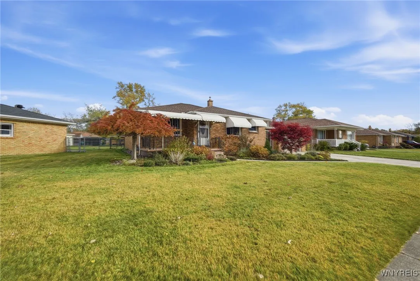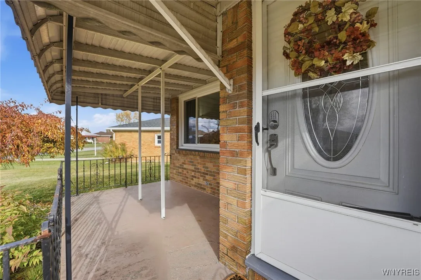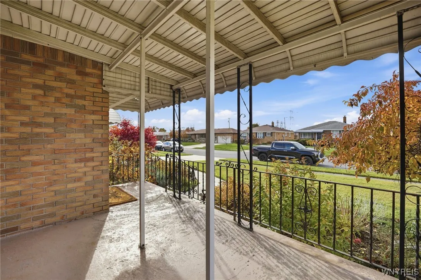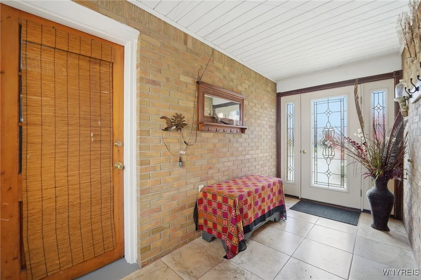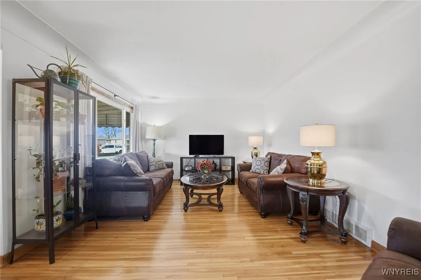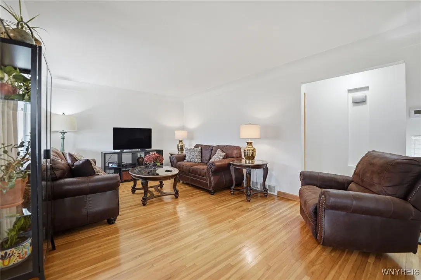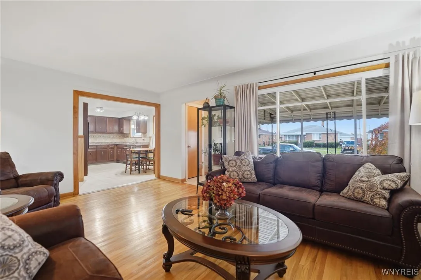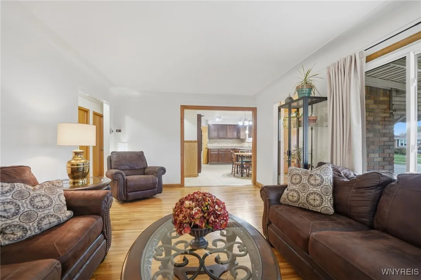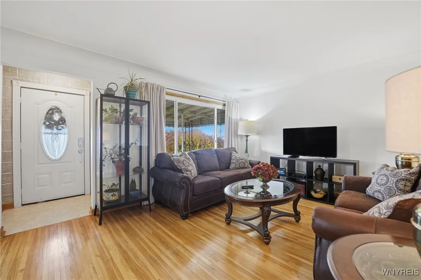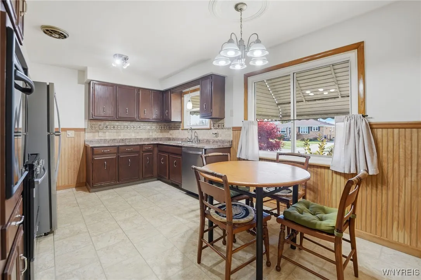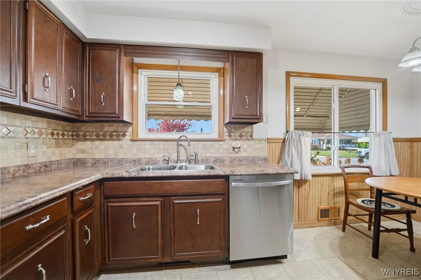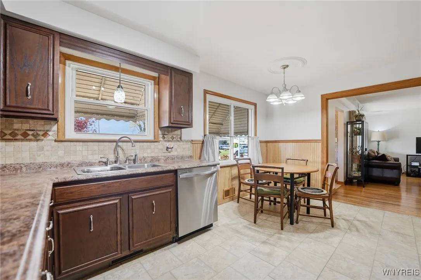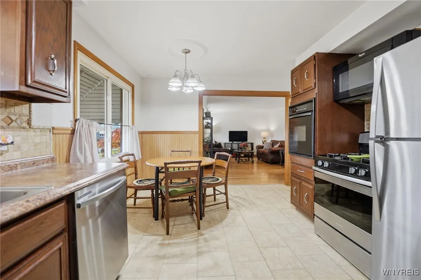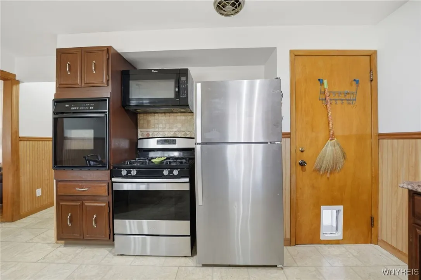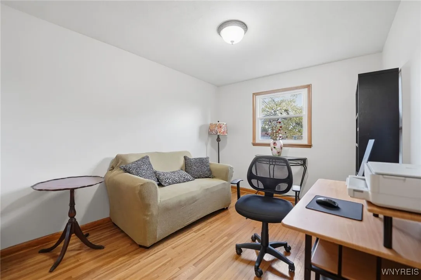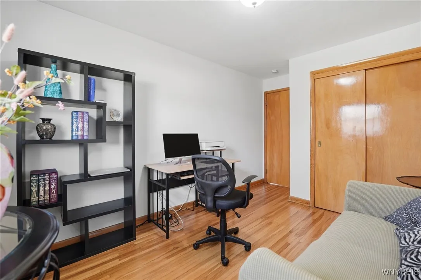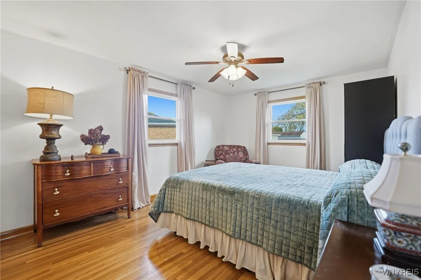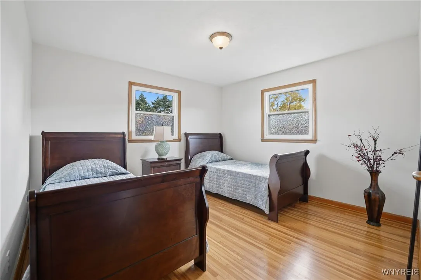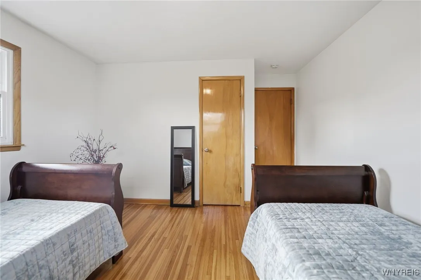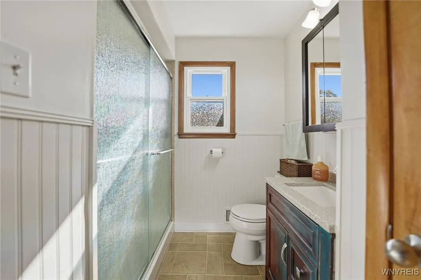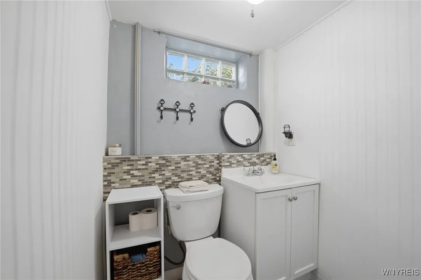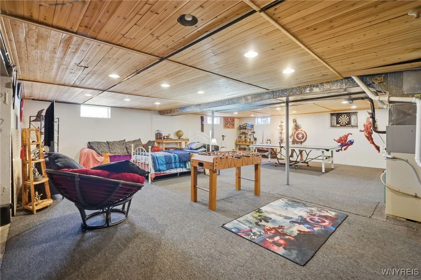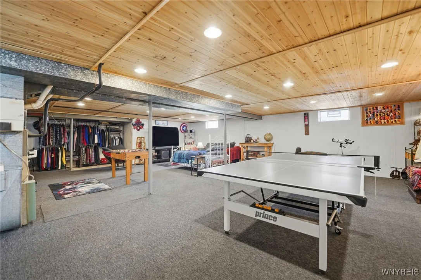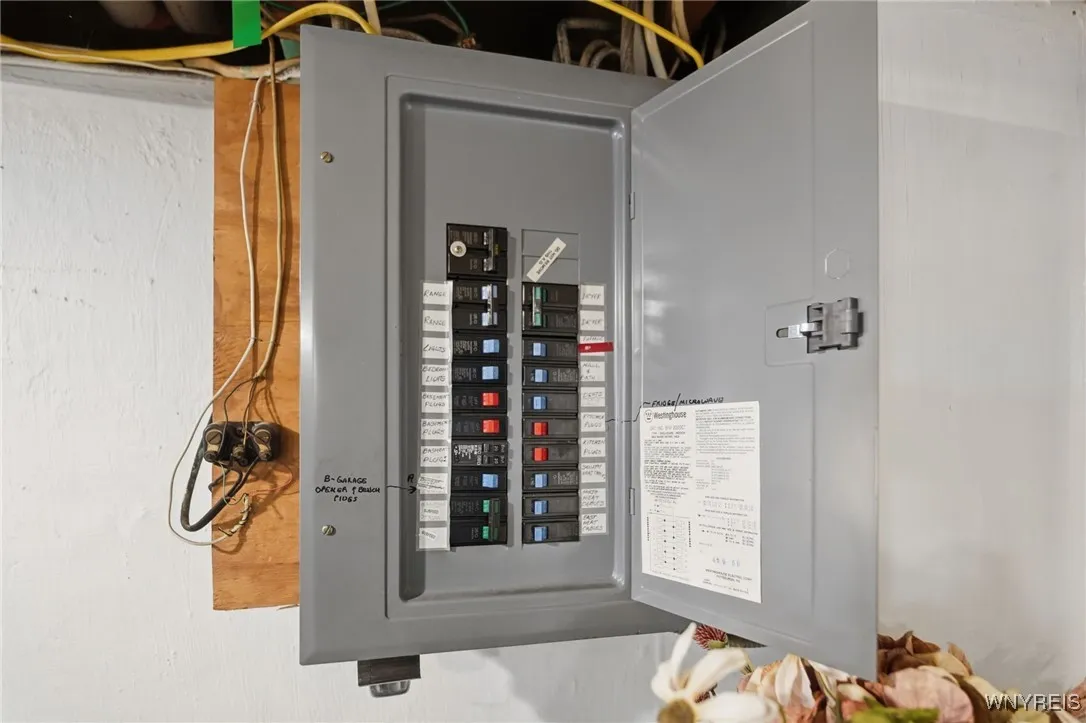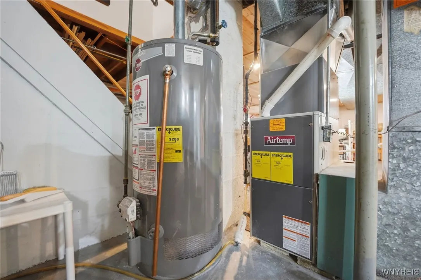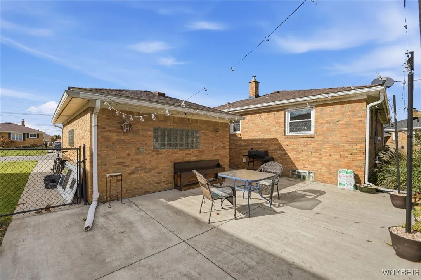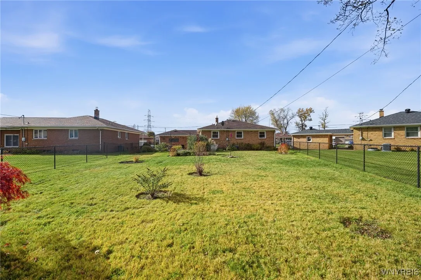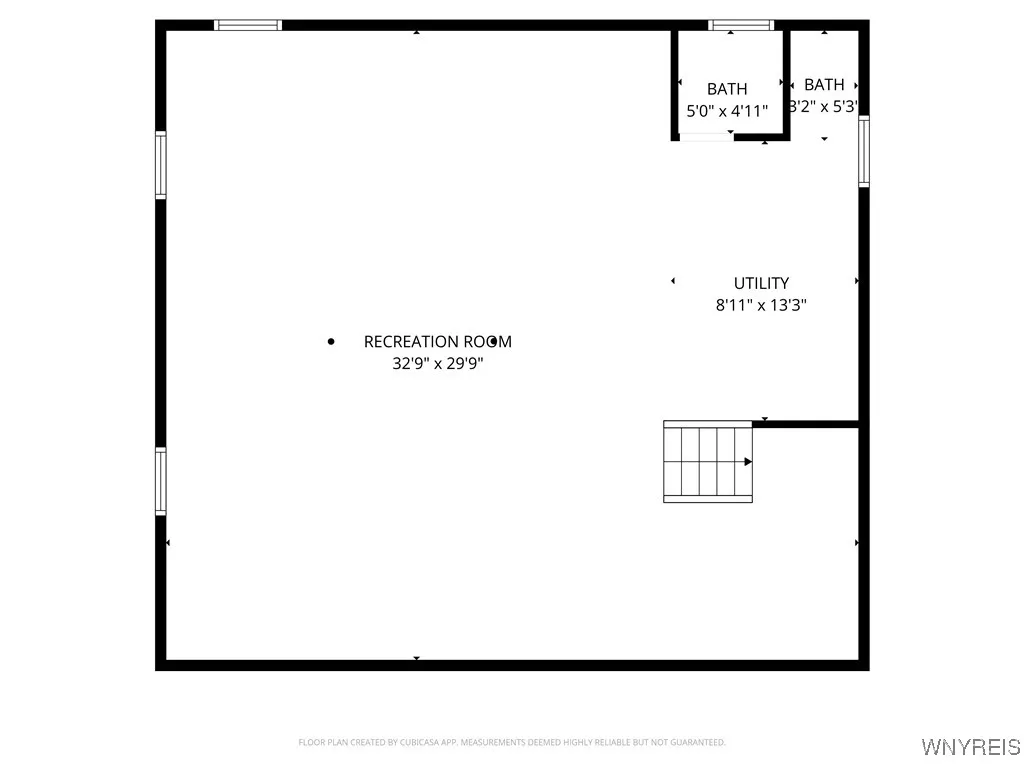Price $229,900
35 Ceil Drive, Cheektowaga, New York 14227, Cheektowaga, New York 14227
- Bedrooms : 3
- Bathrooms : 1
- Square Footage : 1,181 Sqft
- Visits : 6 in 8 days
Welcome to this beautifully maintained all-brick ranch nestled in a sought-after neighborhood! This inviting 3-bedroom, 1.5-bath home blends timeless character with thoughtful updates, offering a bright, spacious layout with a large fully fenced backyard!
Step inside to a generous living room highlighted by original hardwood floors, classic cove molding, and abundant natural light streaming through the windows. The bright kitchen features travertine tile flooring, ample cabinetry, countertops, and an extra-large hallway pantry—ideal for those who love to cook and entertain.
All three bedrooms are nicely sized, featuring hardwood floors and ample closet space. The updated main bath showcases a walk-in shower with tile surround, creating a fresh and stylish space to start or end your day.
The full, partially finished basement offers incredible versatility with recessed lighting, glass block windows, a remodeled half bath (2017), a separate shower stall, and generous storage. Whether used as a rec room, gym, or hobby area, there’s plenty of room to make it your own.
Enjoy the 14×6 enclosed breezeway that connects the home to the attached garage—perfect as a cozy sitting area or mudroom space. Outside, the expansive fenced backyard includes a concrete patio and storage shed, providing plenty of space for outdoor gatherings, gardening, kids, or pets.
Attached garage with opener and doublewide concrete driveway.
Updates include fresh interior paint (2025), a new furnace and central air (2023), Pella windows (2016), roof with complete tear-off (2011).
Located in the Sloan/JFK school district, this home offers an unbeatable combination of quality, style, and convenience—just minutes from shopping, dining, and major routes.
Move-in ready and an incredible value, this home has everything you’ve been looking for! **Showings begin at the Open House Sat. 11/15 from 12-2pm! Also stop by the Open House Sunday 11/16 from 11-1pm! Offers to be in by Thursday 11/20 at 10am!**



