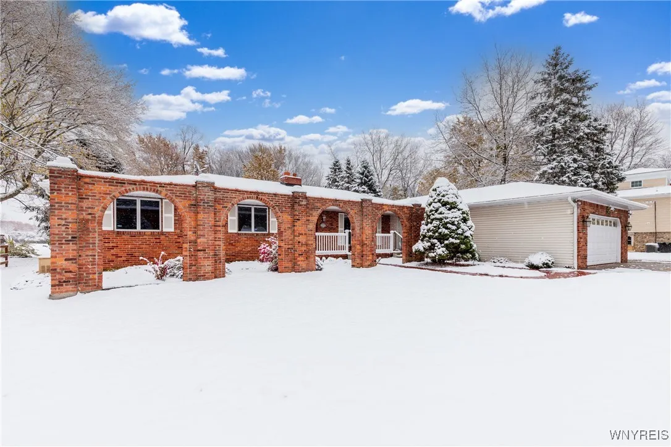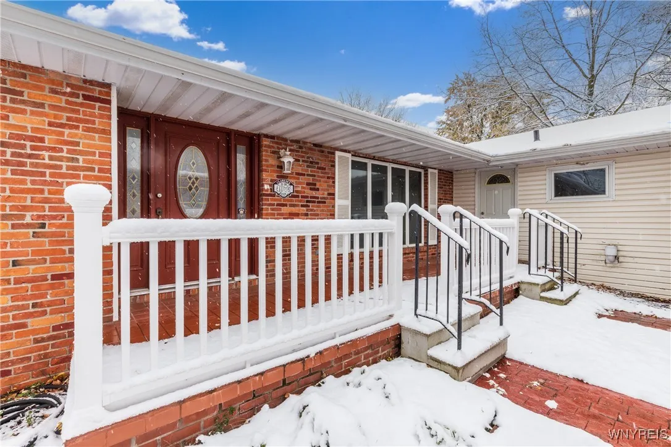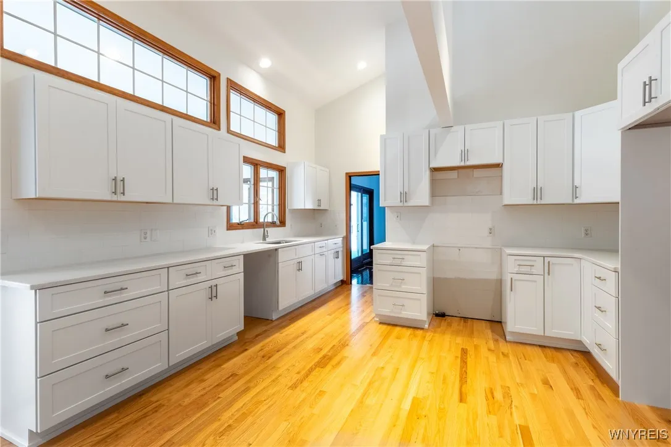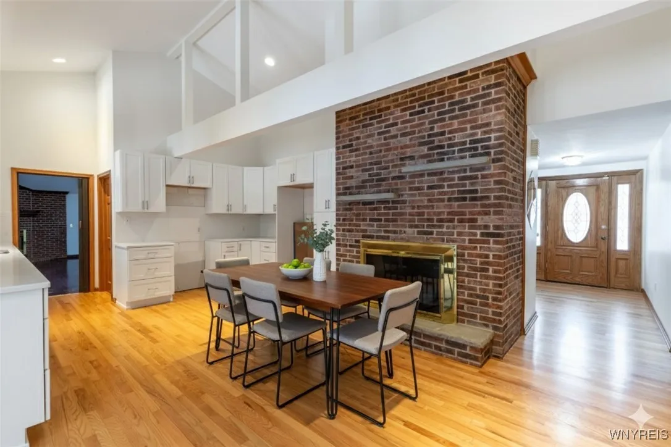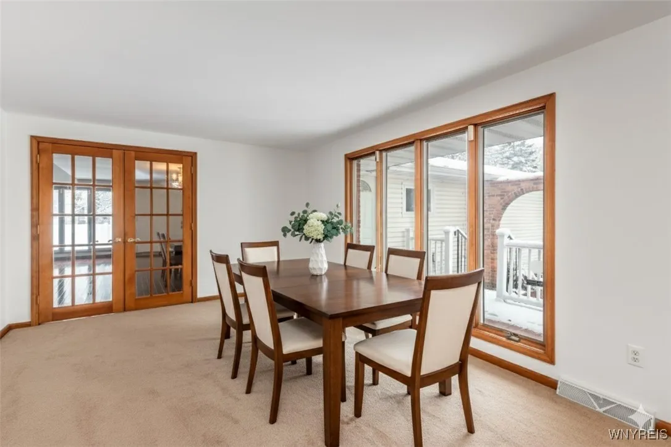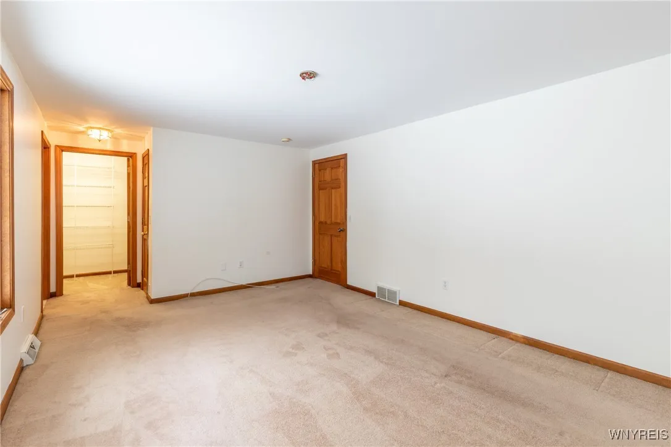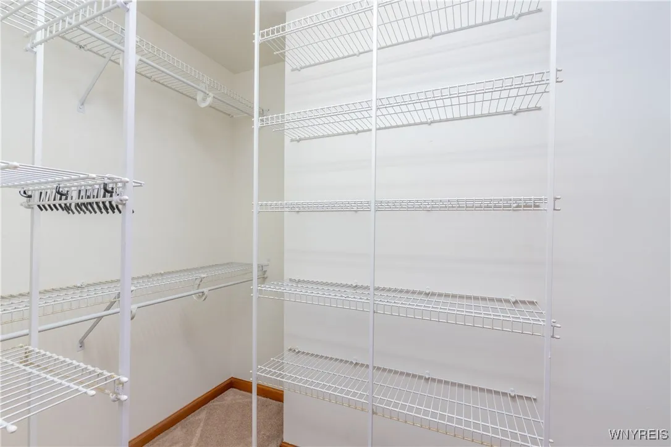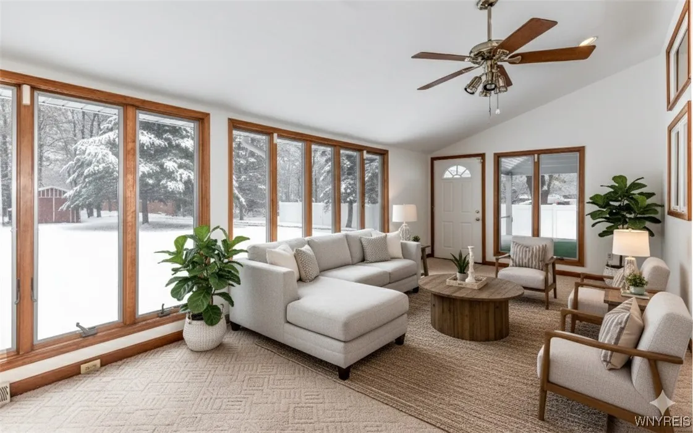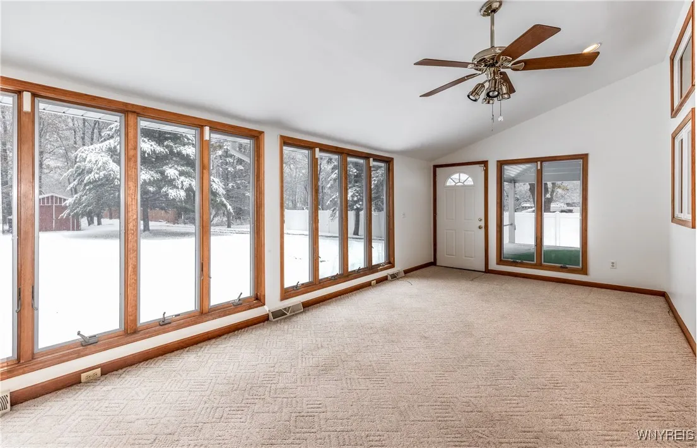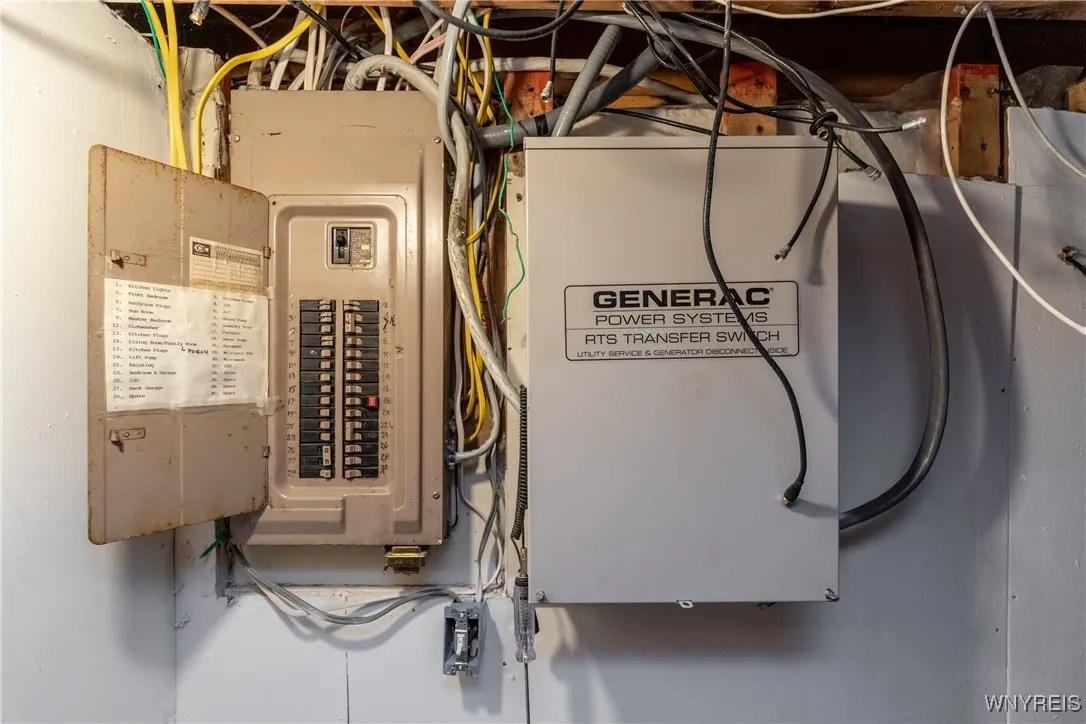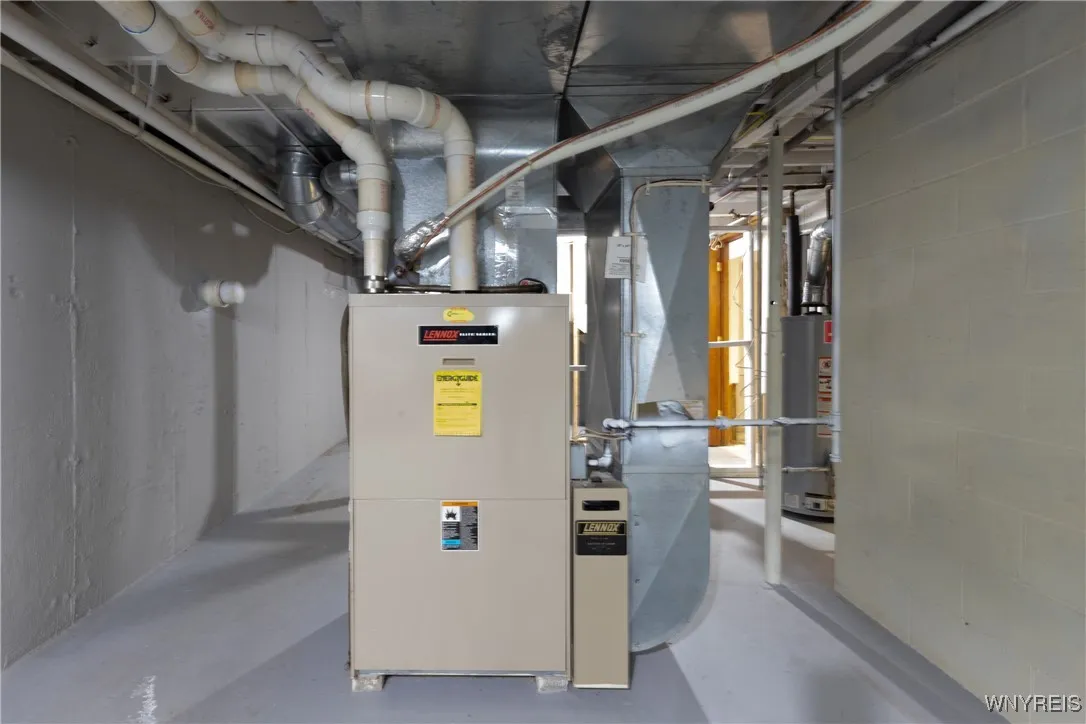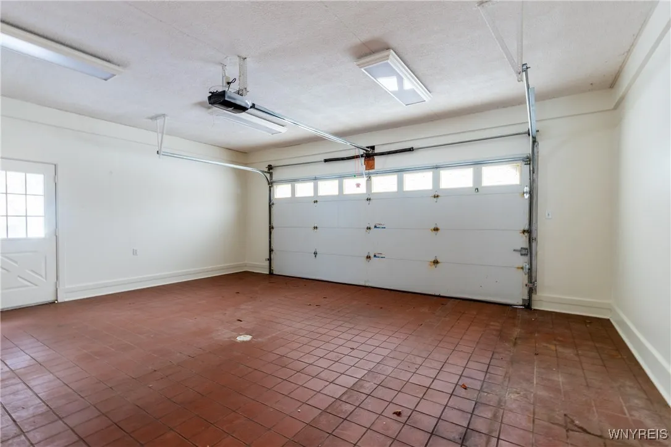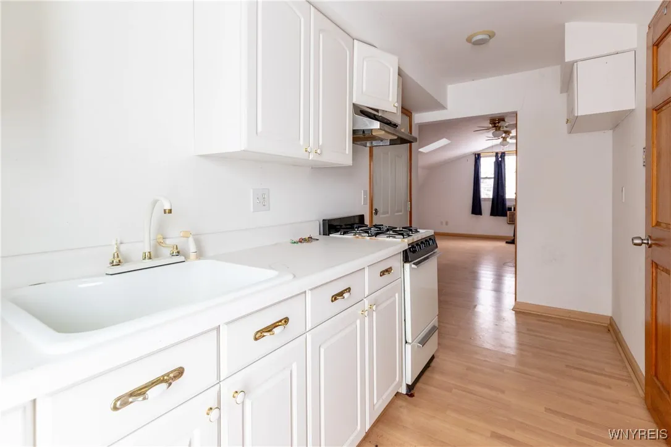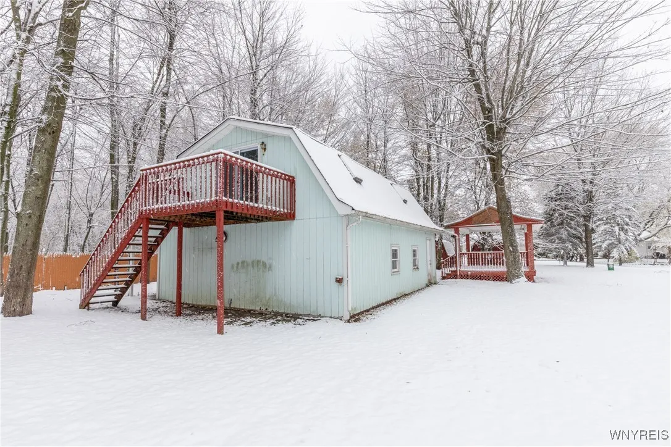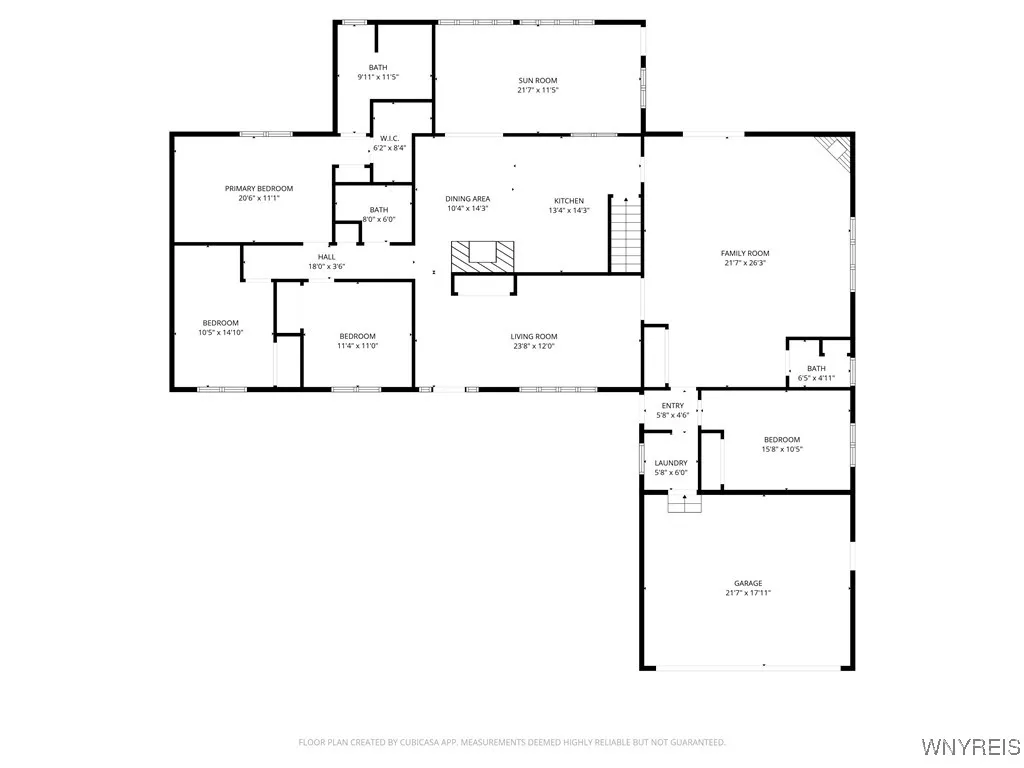Price $625,000
4075 Ransom Road, Clarence, New York 14031, Clarence, New York 14031
- Bedrooms : 4
- Bathrooms : 2
- Square Footage : 2,934 Sqft
- Visits : 6 in 4 days
4075 Ransom Rd – Country Living with Modern Comforts!
Set on 2 scenic acres, this beautifully updated 4-bedroom, 2.5-bath home combines charm, comfort, and functionality. The stunning new kitchen (2025) features sleek quartz countertops and modern finishes, opening to spacious living areas with hardwood floors and two cozy fireplaces.
Enjoy year-round relaxation in the four-season room, overlooking peaceful surroundings. Recent updates include a new roof and gutters (2024), high-efficiency Lennox furnace and A/C, 150-amp service, and a whole-house generator for peace of mind.
A bonus outbuilding provides incredible flexibility — perfect as a guest or in-law suite with its own bedroom, bath, and two-car garage below.
This property offers the perfect blend of rural tranquility and modern convenience — truly a place to call home.
Tax roles square footage as 2364. Actual square footage is 2934. Addition not accounted for.
Seller will choose a day and time to review offers after the open house. Showings start immediately.




