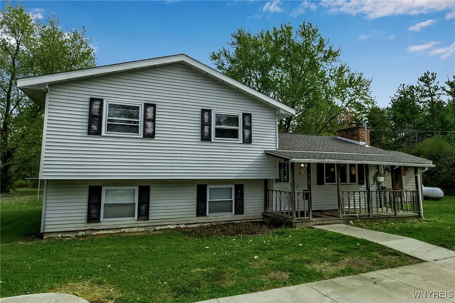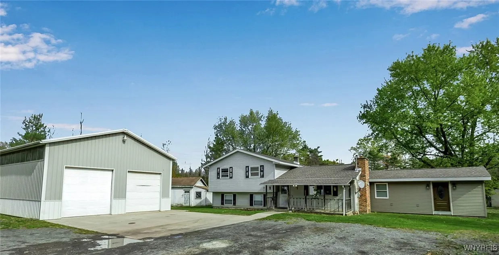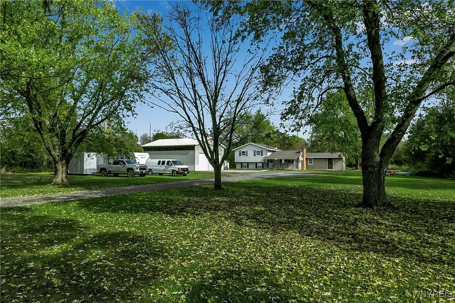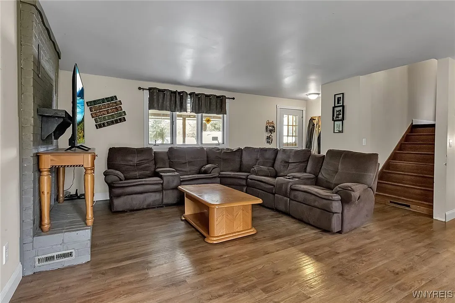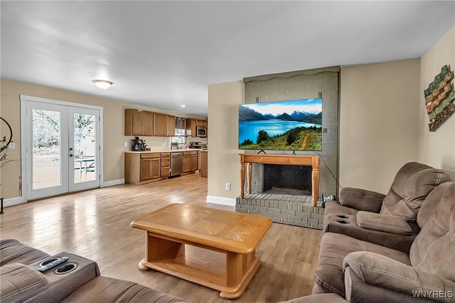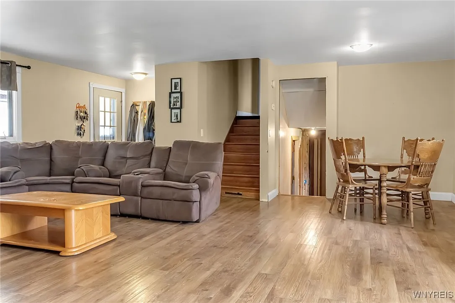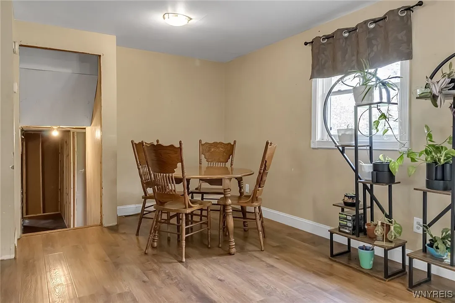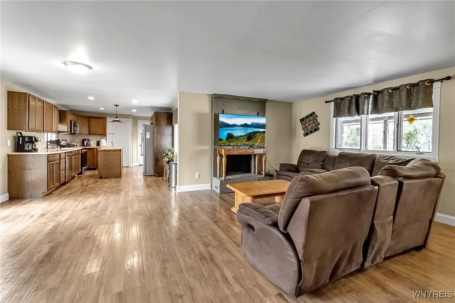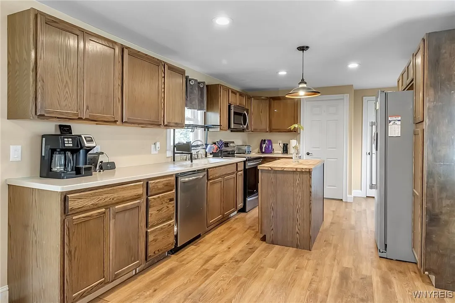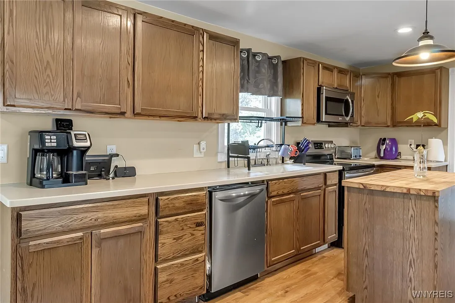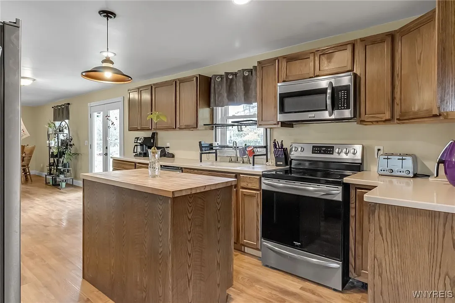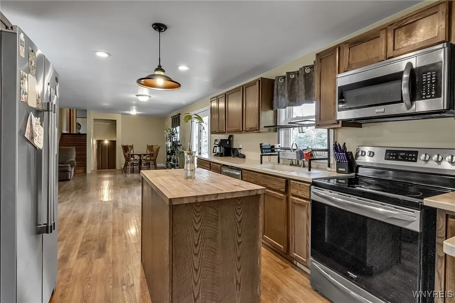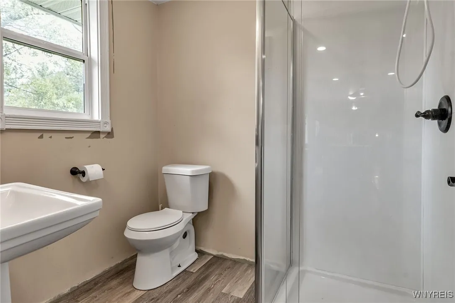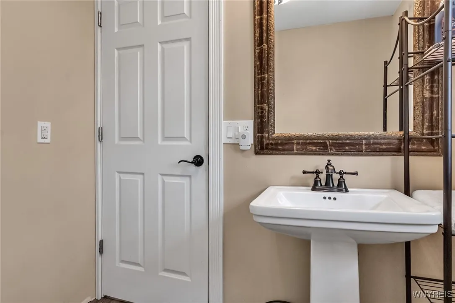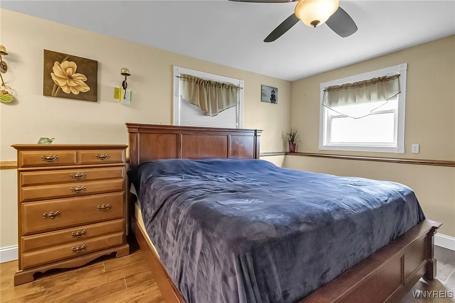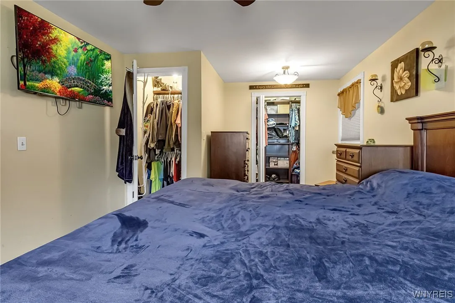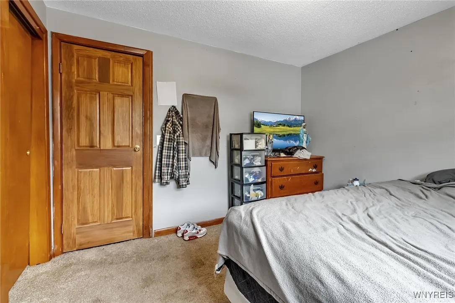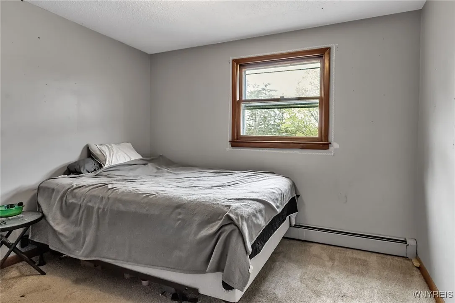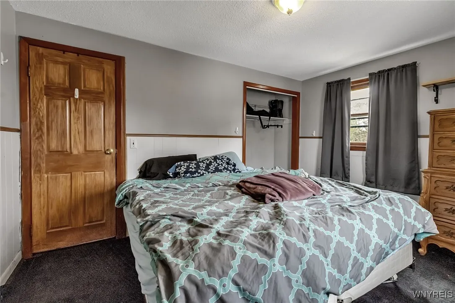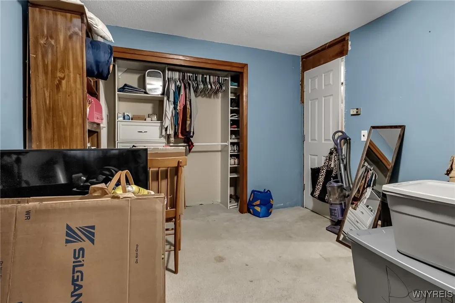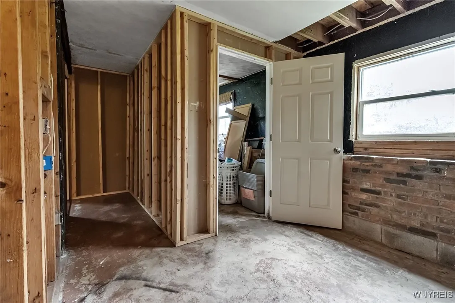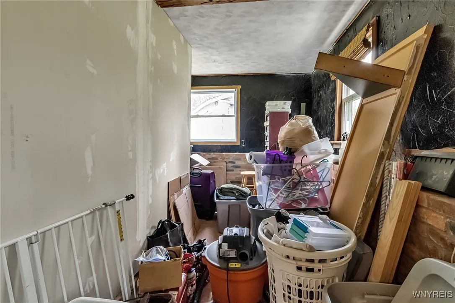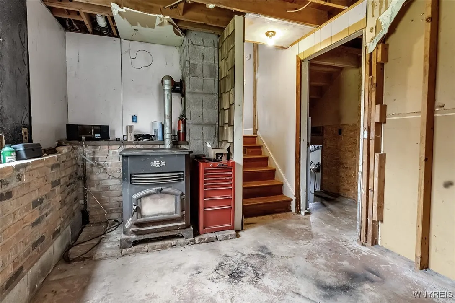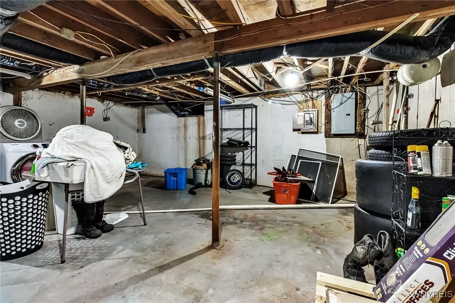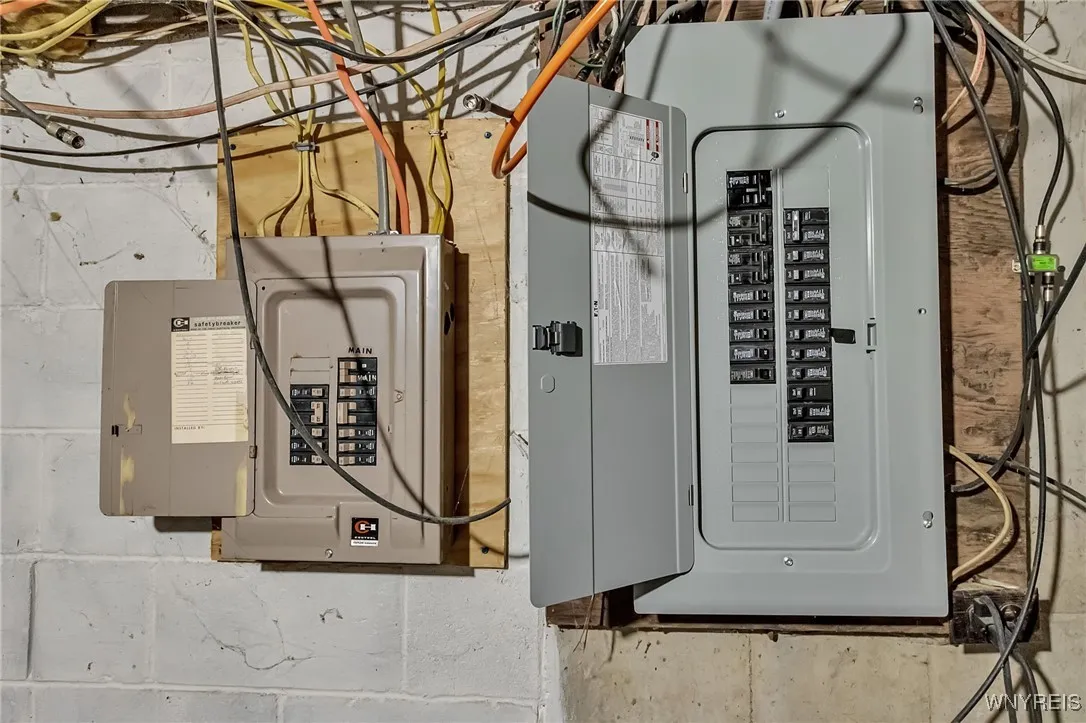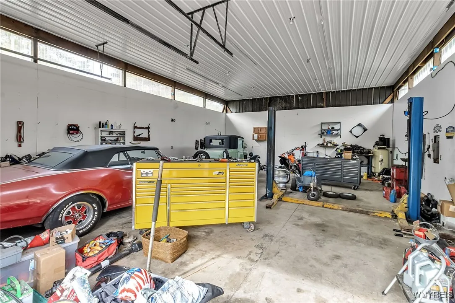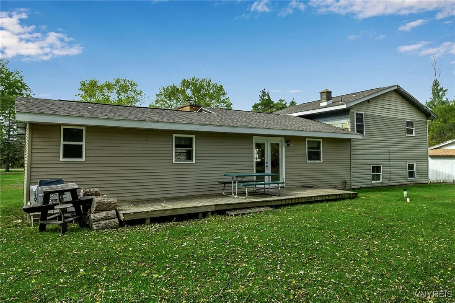Price $230,000
2961 Johnson Creek Road, Hartland, New York 14105, Hartland, New York 14105
- Bedrooms : 4
- Bathrooms : 2
- Square Footage : 1,784 Sqft
- Visits : 3 in 9 days
$230,000
Features
Heating System :
Forced Air, Propane
Basement :
Partial
Appliances :
Electric Range, Microwave, Refrigerator, Electric Oven, Propane Water Heater
Architectural Style :
Split Level
Parking Features :
No Garage
Pool Expense : $0
Roof :
Asphalt
Sewer :
Septic Tank
Address Map
State :
NY
County :
Niagara
City :
Hartland
Zipcode :
14105
Street : 2961 Johnson Creek Road, Hartland, New York 14105
Floor Number : 0
Longitude : W79° 28' 50.6''
Latitude : N43° 15' 59.4''
MLS Addon
Office Name : HUNT Real Estate Corporation
Association Fee : $0
Bathrooms Total : 2
Building Area : 1,784 Sqft
CableTv Expense : $0
Construction Materials :
Vinyl Siding
DOM : 27
Electric :
Circuit Breakers
Electric Expense : $0
Elementary School : Pratt Elementary
Exterior Features :
Gravel Driveway, Concrete Driveway, Propane Tank - Leased
Fireplaces Total : 2
Flooring :
Carpet, Laminate, Varies
HighSchool : Barker High
Interior Features :
Living/dining Room
Internet Address Display : 1
Internet Listing Display : 1
SyndicateTo : Realtor.com
Listing Terms : Cash,Rehab Financing
Lot Features :
Rectangular, Rectangular Lot, Agricultural
LotSize Dimensions : 275X819
Maintenance Expense : $0
MiddleOrJunior School : Barker Middle
Parcel Number : 292289-057-000-0001-002-000
Special Listing Conditions :
Standard
Stories Total : 1
Utilities :
Water Connected
Virtual Tour : Click Here
AttributionContact : 716-471-0108
Property Description
Country Living! 4 bed, 2 full bath on 5.2 wooded acres that leads you right to the creek! Pole barn w/ 12 ft overhead doors, cement floor and the automatic lift stays. Home has tons of potential with the spacious split level layout but does need some drywall & flooring to complete the lower level. New electrical panel box, main meter & line 2025. Furnace 2019. HWT 2022. Roof 4-5 years old. Some new windows. Open concept living / dining room w/ french doors out to the back yard. Kitchen has plenty of cabinet space & a pantry. 1st floor full bath. 3 bedrooms & full bath on the upper level. 1 large bedroom w/ 2 closets, an extra room for storage & pellet stove on lower level. Basement w/ laundry & mechanics. CASH OR REHAB LOAN.
Basic Details
Property Type : Residential
Listing Type : For Sale
Listing ID : B1643864
Price : $230,000
Bedrooms : 4
Rooms : 6
Bathrooms : 2
Square Footage : 1,784 Sqft
Year Built : 1971
Lot Area : 226,512 Sqft
Status : Active
Property Sub Type : Single Family Residence
Agent info


Element Realty Services
390 Elmwood Avenue, Buffalo NY 14222
Mortgage Calculator
Contact Agent

