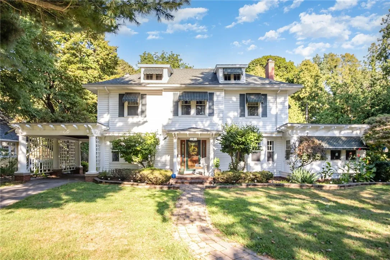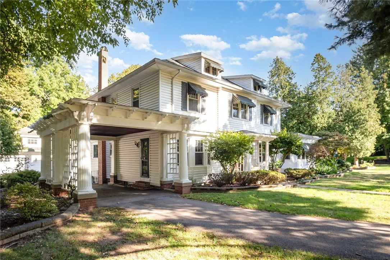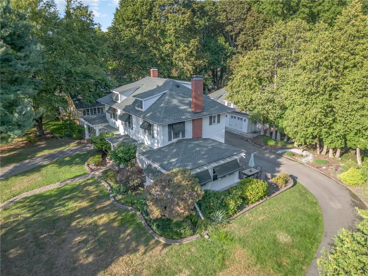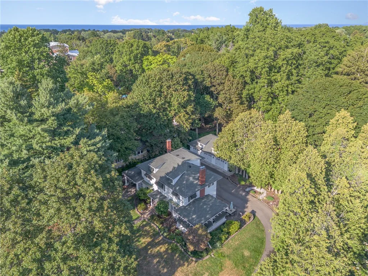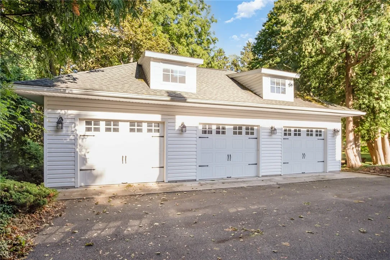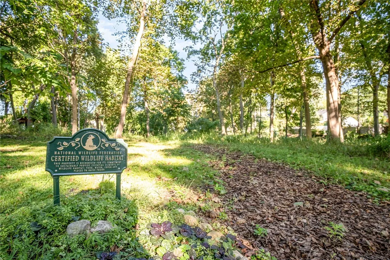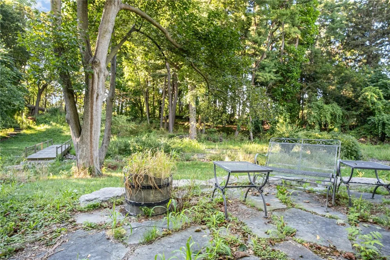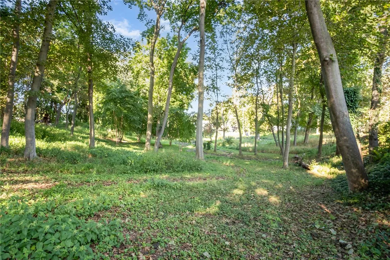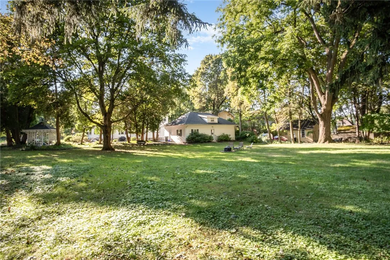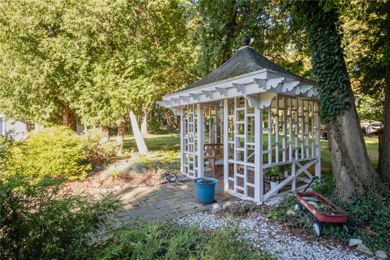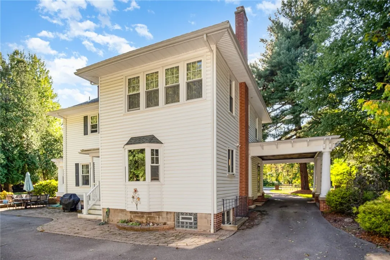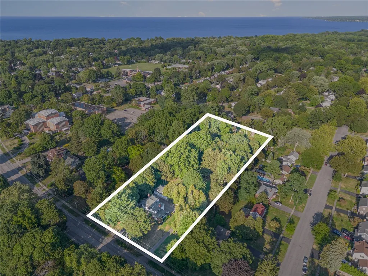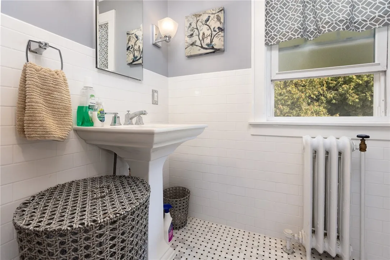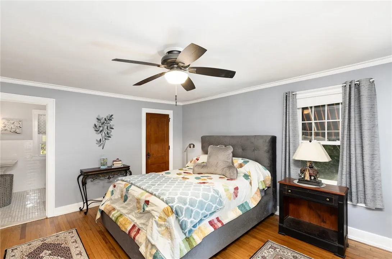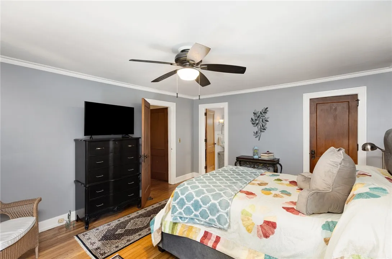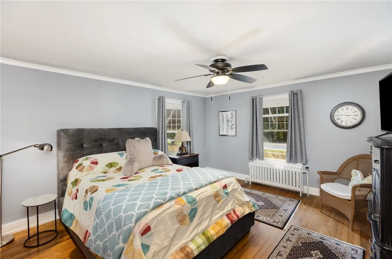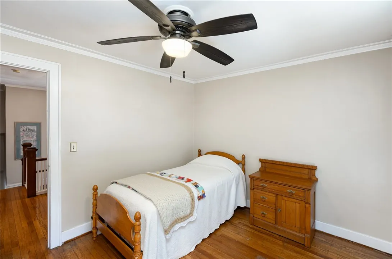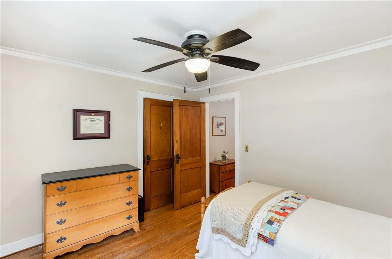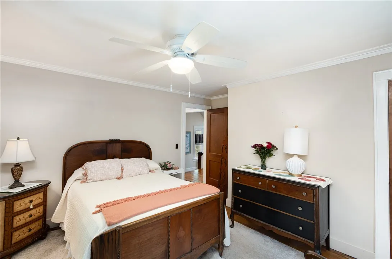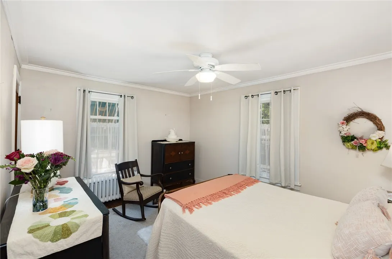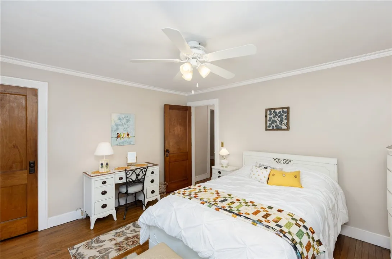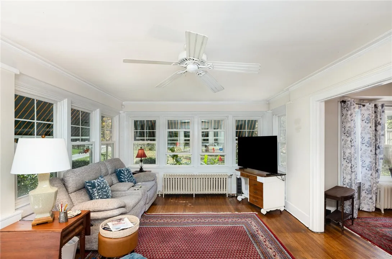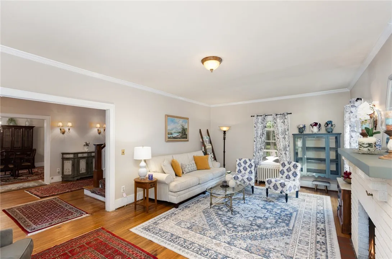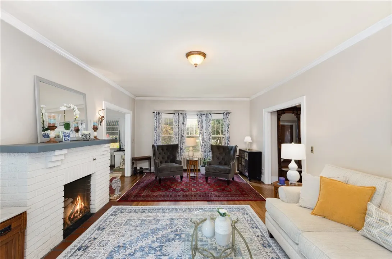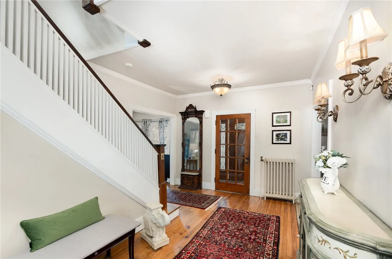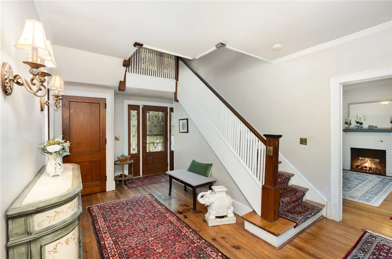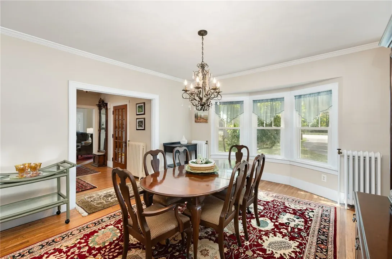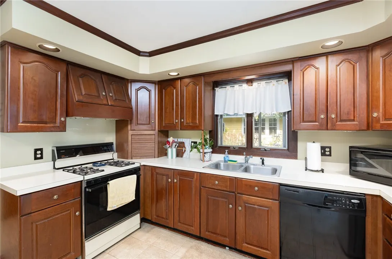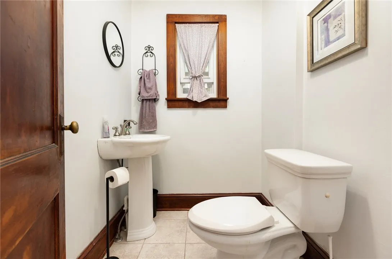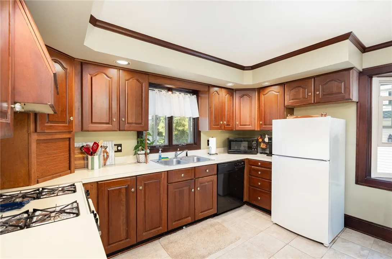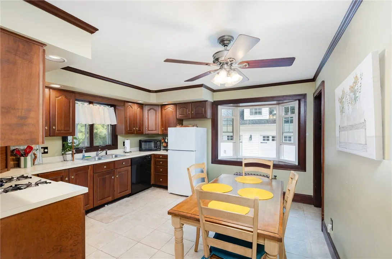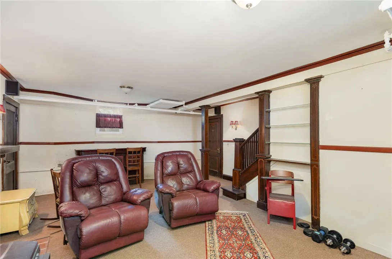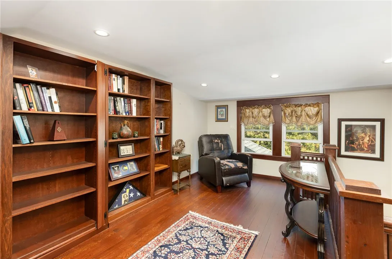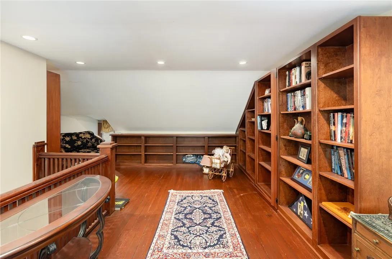Price $499,900
4430 Saint Paul Boulevard, Irondequoit, New York 1, Irondequoit, New York 14617
- Bedrooms : 5
- Bathrooms : 2
- Square Footage : 2,604 Sqft
- Visits : 4 in 9 days
More Room & More Rooms! Just Wait Until You See This Stunning Boulevard Beauty Perfectly Situated On It’s Nearly 2 1/2 Acre Yard! That’s Right Acres! This Truly Classic Colonial Features an Inviting Foyer & Center Entry Hall That Leads to a Big, Bright, & Airy Living Room. It’s the Perfect Space to Stretch Out & Relax and Enjoy the Handsome Wood Burning Fireplace. Just a few Steps Away You’ll Discover the Home’s Fantastic Sun Room with its Generous WindowScape and Bright, Sunny Southern Exposure! It’s a Delightful Haven to Enjoy Your Favorite Book and Beverage! Get Ready to Entertain in Style in the Gracious Formal Dining Room That’s Ideal For Holiday & Family Celebrations! Enjoy a Generous Sized Eat In Kitchen with Cherry Cabinets & Cupboards, and its’ Secret Second Stairway Access to the 2nd Floor! Convenient 1st Floor Powder Rm. Upstairs You’ll Discover 4 Ample Sized Bedrooms, and 2 Full Baths, Complete with a Primary Suite Featuring It’s Own Updated Private Full Bath and Walk In Closet. The 3rd Floor Features a Perfect Quiet Retreat that Can Serve a an Ideal Home Office Space to Tele-Commute to Work, or a Potential 5th Bedroom, Den, or Study that Bumps Up The Home’s Space to 2604 sq ft! Don’t Miss the Secret Bookcase Door that leads to Additional Attic Storage Space! In the Basement Yu’ll Find a Finished Rec Room with a 2nd Fireplace, a Big Storage Room and Utility Room. Gorgeous Hardwood Floors, Nostalgic Design & Details, and Neutral Decor Throughout. Energy Efficient Vinyl Thermal Pane Windows. The Attached Portico Greets You and Your Guest as they Enter the Northside Driveway that Leads to the Home’s Generous 3 Car Garage that’s Complete with a Big Walkup Loft for Storage. The 2.4 Acre Yard Features a Peaceful Garden Gazebo and a Walking Path the the Rear of the Lot Reveals an all Stone Patio Tucked Away in it’s Very Own Serene Setting. With So Much Room this Yard is Perfect for Pets, Play, Exploring, Gardening, or Just Getting Away and All Just a Few Steps Away Out Your Back Door! Delayed Negations Until Friday November 21st at 2:00pm. HURRY! You’re Going To Absolutely LOVE Calling This House “HOME!” Open House Saturday November 15th 11:00am-12:30pm.



