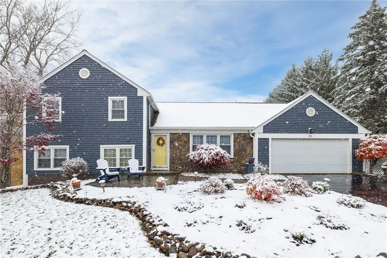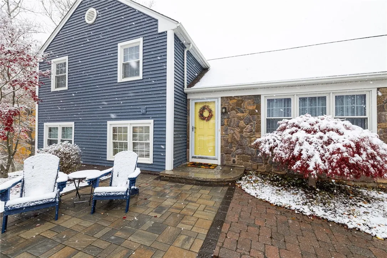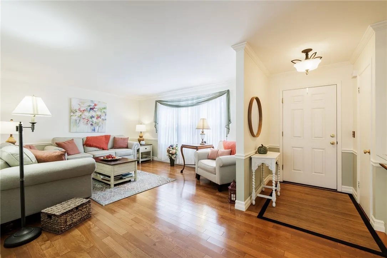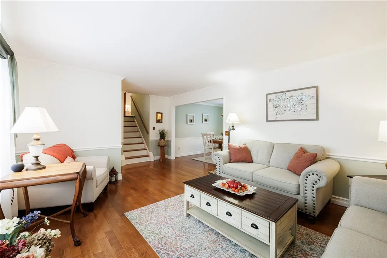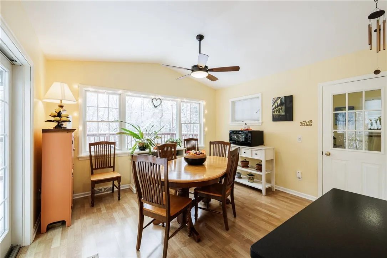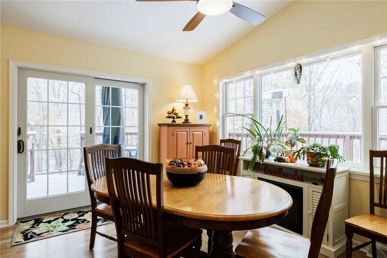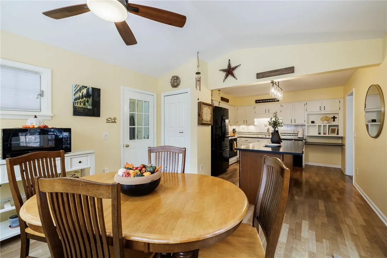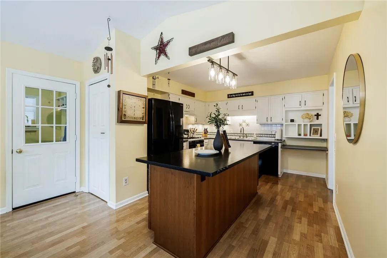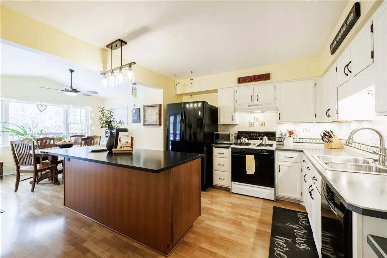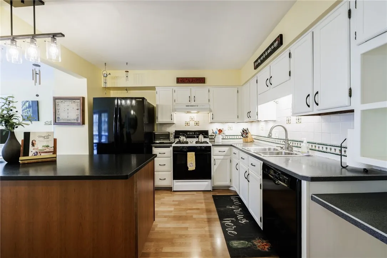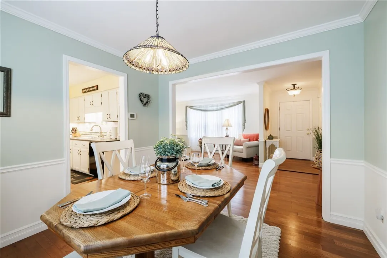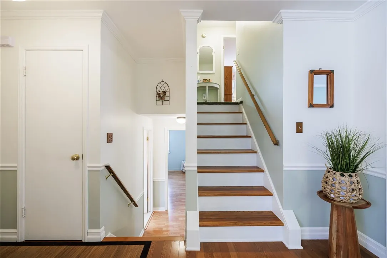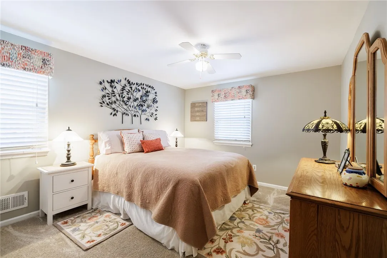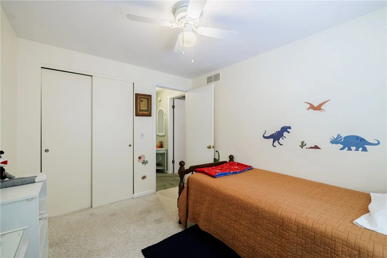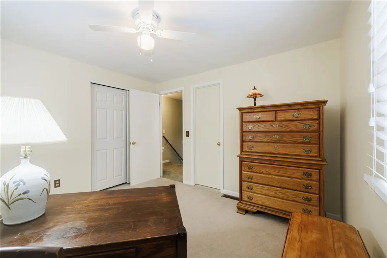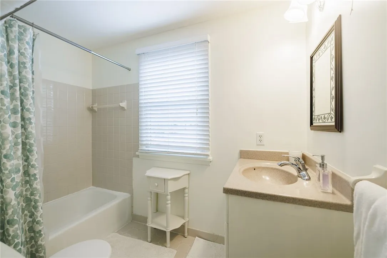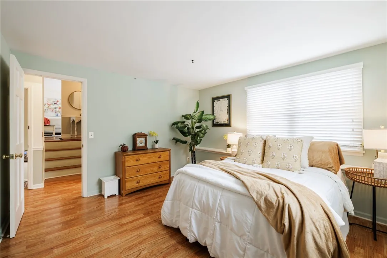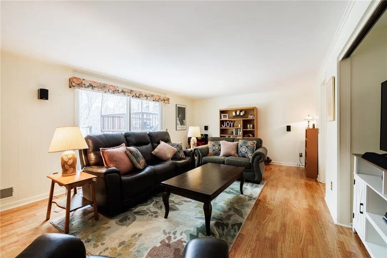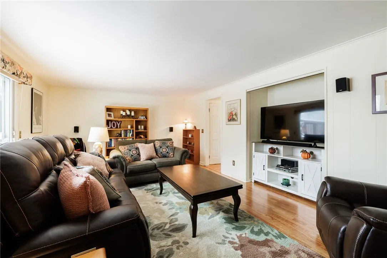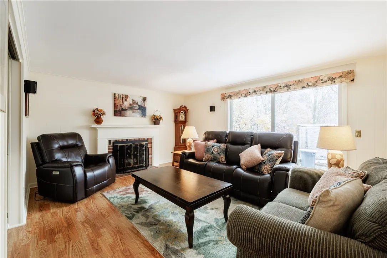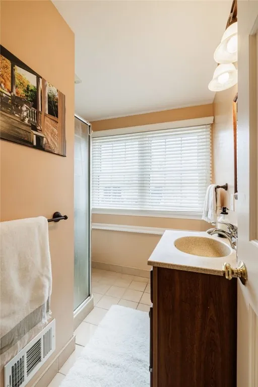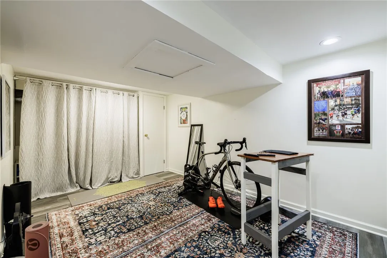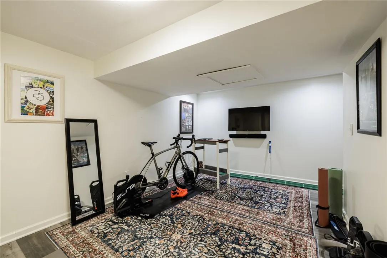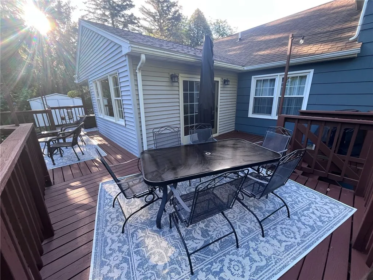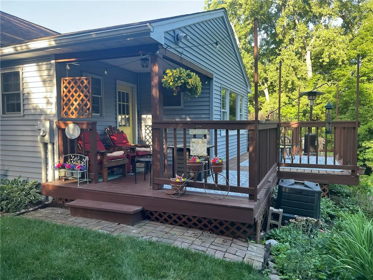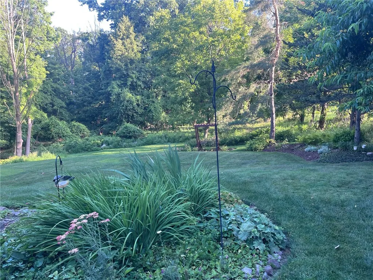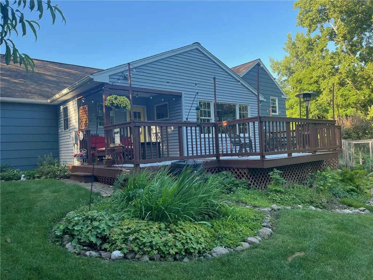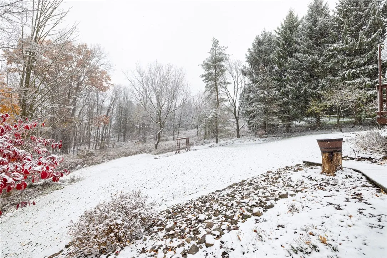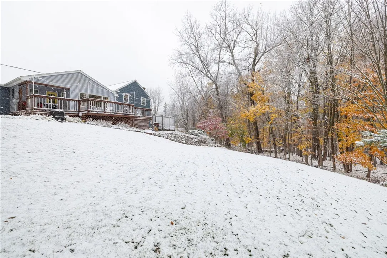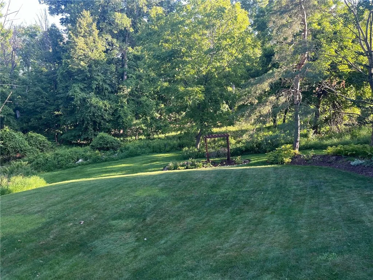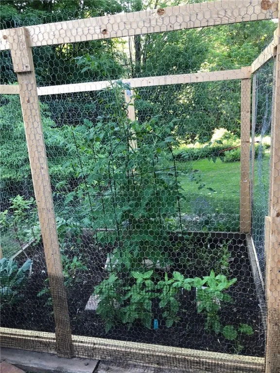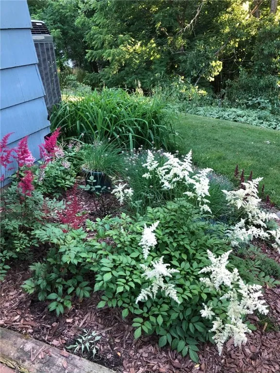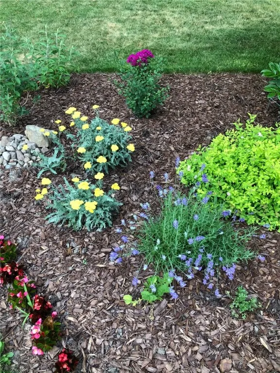Price $425,000
55 Wincanton Drive, Perinton, New York 14450, Perinton, New York 14450
- Bedrooms : 4
- Bathrooms : 2
- Square Footage : 2,002 Sqft
- Visits : 4 in 9 days
LOCATION & PERFECTION in Indoor/Outdoor Living on Coveted Lot–Feels Like Home—Two Sides of Forever Wild! This 4 bedroom, 2 full bath, picture-perfect home is your first choice on an Exceptional Lot with two Sides of Forever Wild in one of area’s most sought after and convenient neighborhoods—All Fairport Electric! EXCEPTIONAL 500 sqft DECK wraps the entire back side of the house, on Best-of Picturesque lot, with gorgeous gardens and forever wild. You’ll feel the love and care that this property has received through impressive updates and upgrades over 35 years of ownership.
Step into the light and airy ambiance of an eat-in kitchen overlooking the backyard or step right out onto the impressive back deck, enjoy the spacious living room that overlooks the quiet neighborhood, or enjoy the cozy and inviting family room with a wood-burning fireplace and sliding doors that step directly out to back patio and gardens. The partially-finished basement adds flexible living space for home office, playroom, gym, or more.
Endless updates include: new roof 2024, updated thermal windows, heat pump 2021, floors, and kitchen addition (island/granite countertop) overlooking backyard perfection. Exterior details include new paint, vinyl-wrapped windows, beautiful stonework facing, new front patio and walkway, deep two-car garage w/extra storage space (stand-up attic space), and outdoor lighting creating stellar curb appeal and outdoor enjoyment. Impressive backyard and deck are ideal for relaxing, entertaining, or gardening. Spring offers a whole new level of enjoyment, as the gardens are impeccably planned and cared for, with gorgeous flower beds and perennials!
LOCATION!– just a mile to Wegmans and minutes to shopping, Eastview Mall, restaurants, parks and daily conveniences. Easy access to Rt. 490 and Thruway make for smooth commute. Fairport Electric offers one of the most affordable utility providers in the area, and Top-rated schools makes this home an incredible first-choice!
Also offering private pool club (Forest Ridge Club) with heated pool and more!



