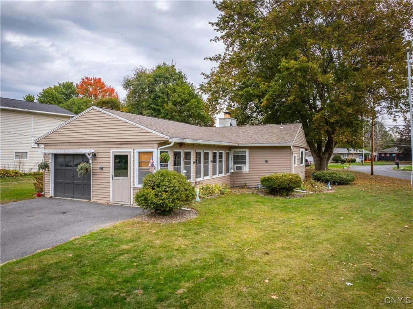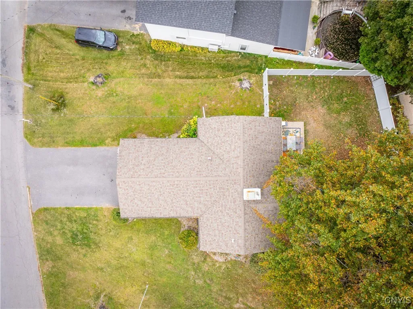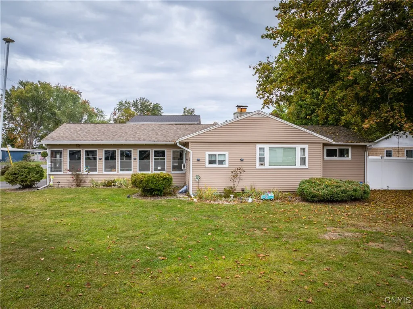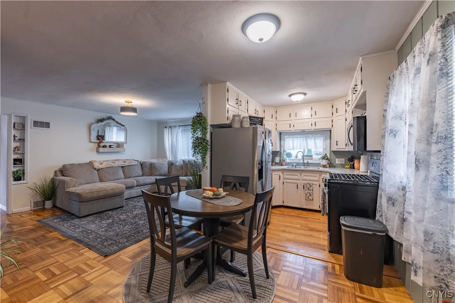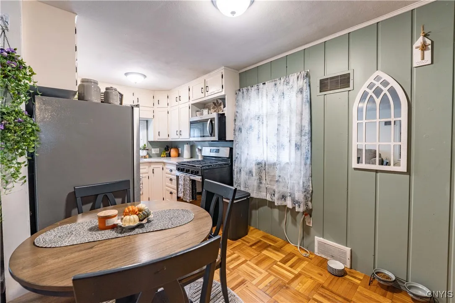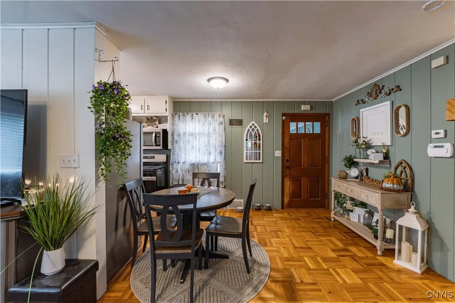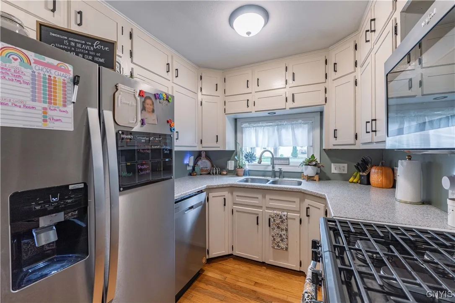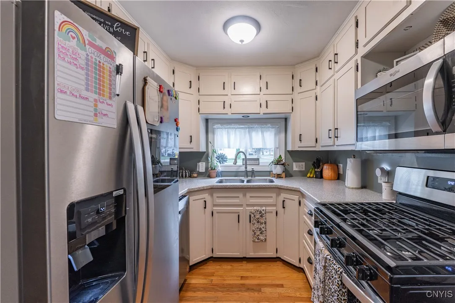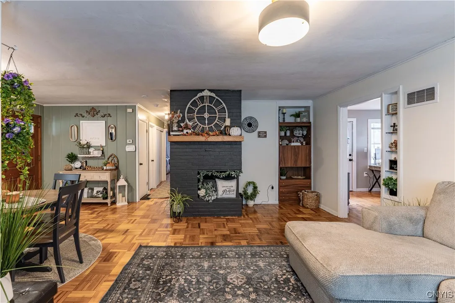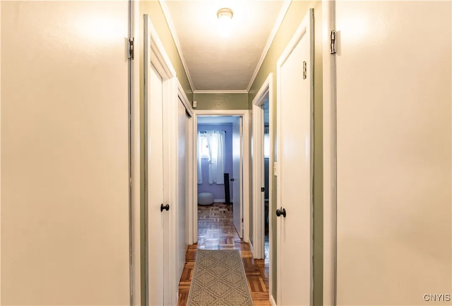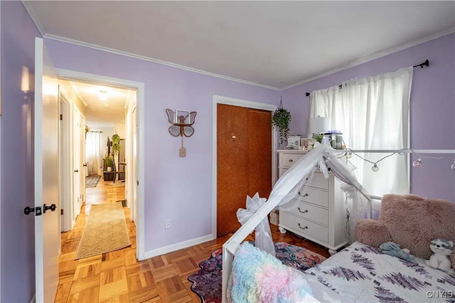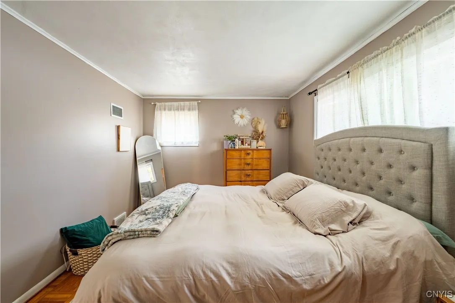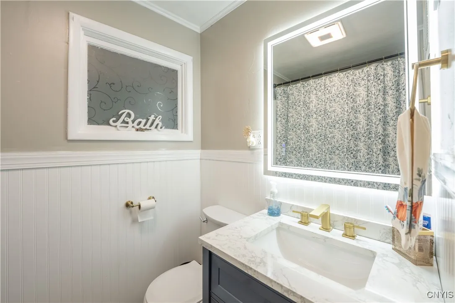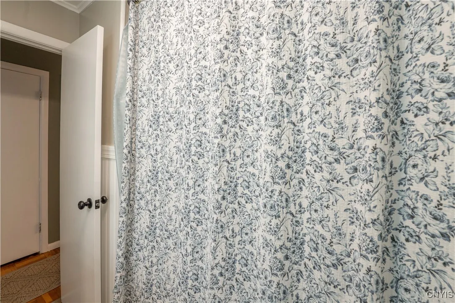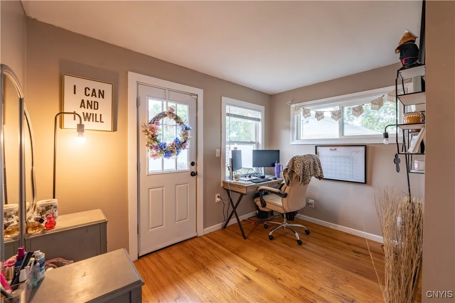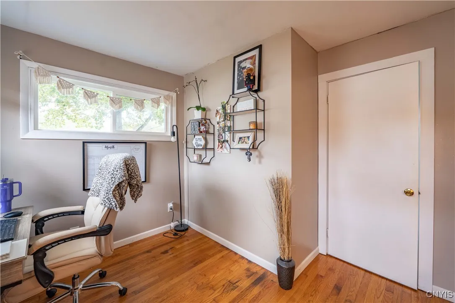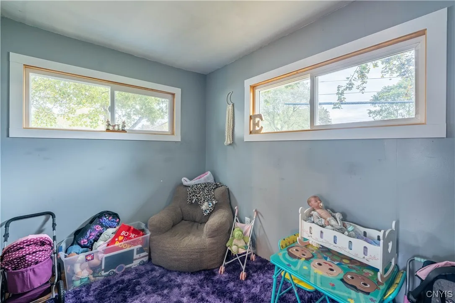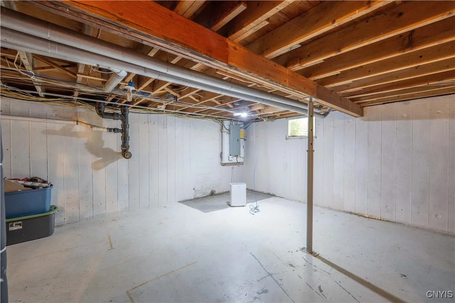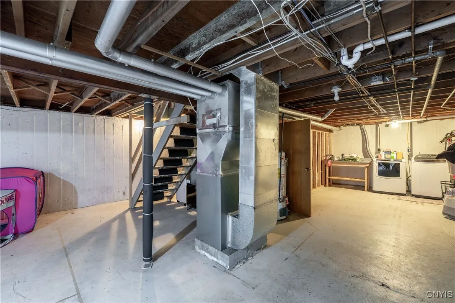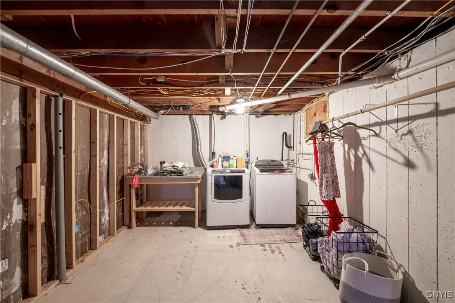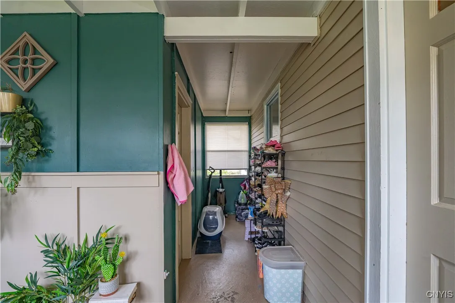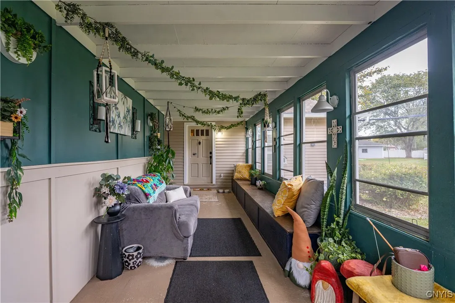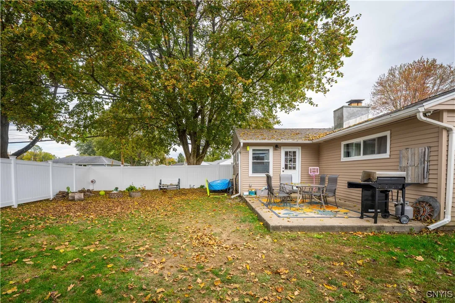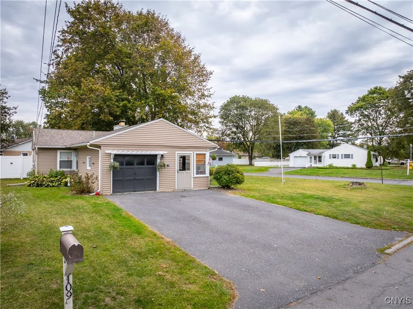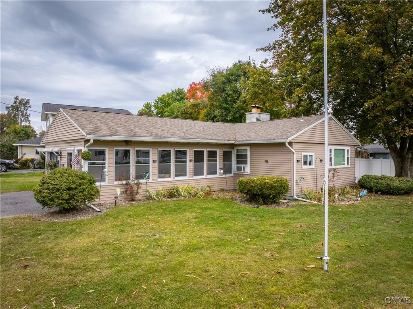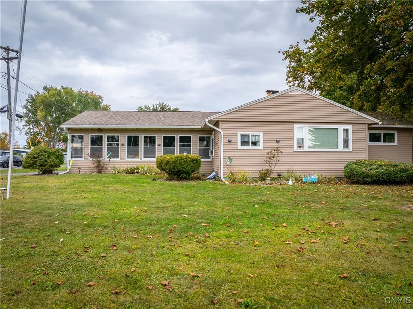Price $219,900
109 Glen Road South, Rome, New York 13440, Rome, New York 13440
- Bedrooms : 3
- Bathrooms : 1
- Square Footage : 1,114 Sqft
- Visits : 8 in 9 days
Proudly welcoming you into a beautifully maintained ranch-style home offering desirable one-level living and TRUE TO FORM move-in ready convenience!! Situated on a spacious 0.22-acre corner lot in a charming residential neighborhood, this 3-bedroom (PLUS additional flex space currently used as an office), 1-bathroom home is a perfect blend of modern updates and comfortable living. Step inside to a warm and inviting interior freshly painted in today’s favorite, timeless tones. Enjoy the light-filled sunroom wrapped in windows — an ideal space for morning coffee, plant life, or casual lounging. The updated kitchen features newer stainless-steel appliances, ample cabinetry, and hardwood floors, opening seamlessly into a cozy layout that makes everyday living a breeze. The smart-updated bathroom feels like a retreat, complete with a backlit vanity mirror, modern fixtures, and custom touches. Replacement windows throughout ensure energy efficiency and natural light, while the updated roof adds peace of mind for years to come. Outdoors, the fully fenced-in backyard is private and family-friendly — perfect for entertaining, playing, or relaxing on the concrete patio. A mature tree provides natural shade, and professional landscaping adds curb appeal and character. The attached garage and double driveway add practicality to this charming property. Located inside of Glendale Manor, a municipal park for family fun – John Joy Elementary School and close to SO many wonderful amenities!! Just a short drive from all the conveniences of a vibrant downtown Rome, 5-minute drive to Griffiss Business and Technology Park and under 30-minute drive to most major neighboring municipal in-betweens! **Property Updates and Highlights include but are not limited to: fully vinyl fenced in backyard, NEWER roof (under seven years old), replacement windows galore, patio, POURED concrete foundation, addition that allows for “flex space”, NEW appliances, FRESH interior paint, completely UPDATED full bathroom, repurposed cabinetry and fixtures, corner parcel and OH SO MUCH MORE!



