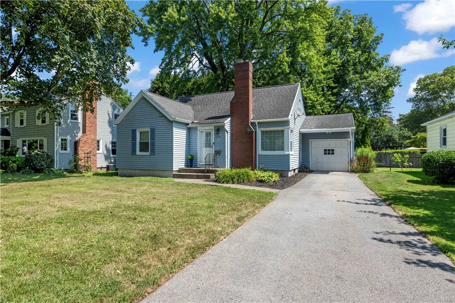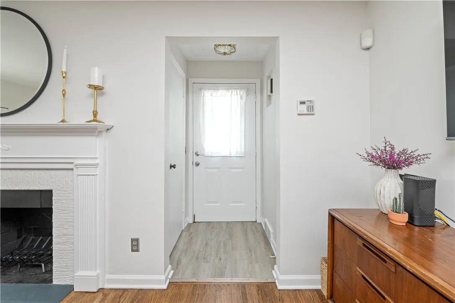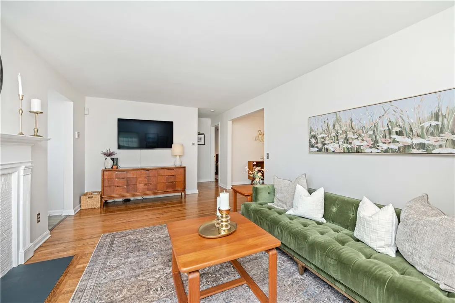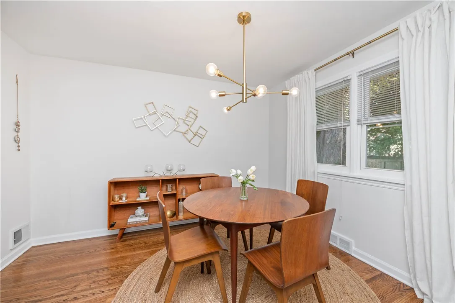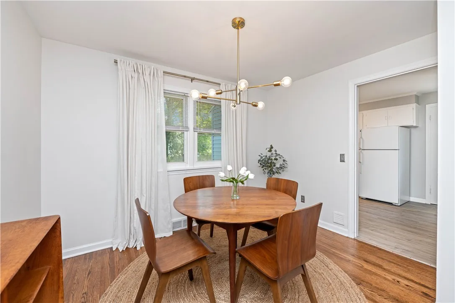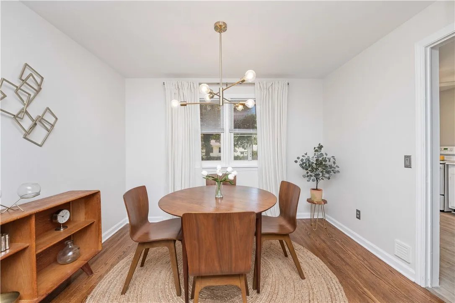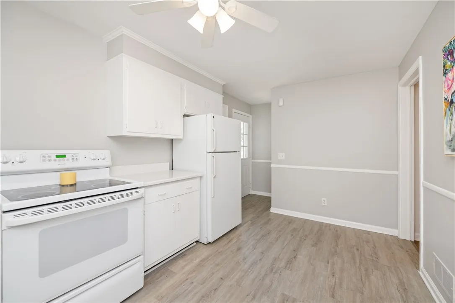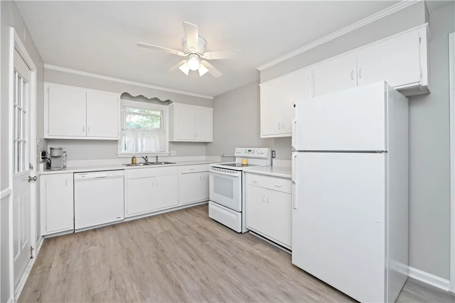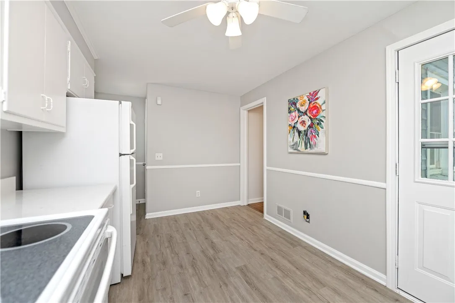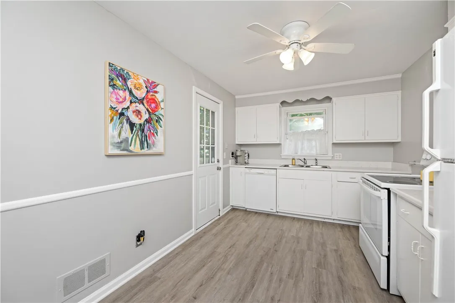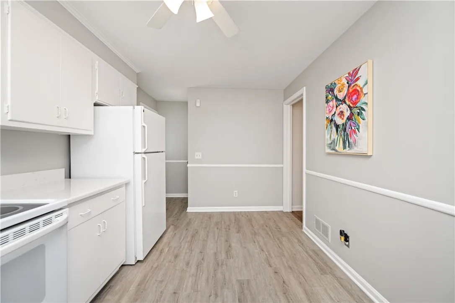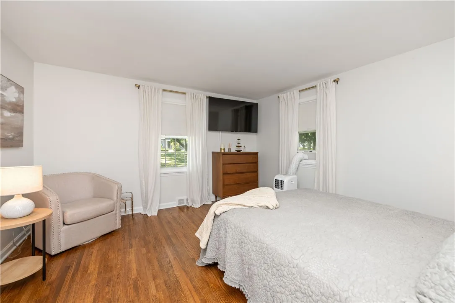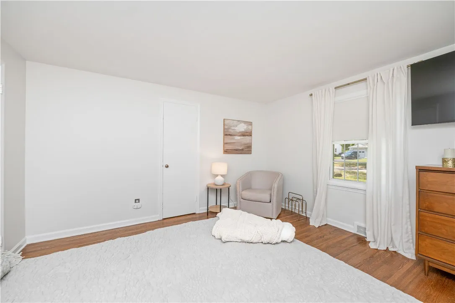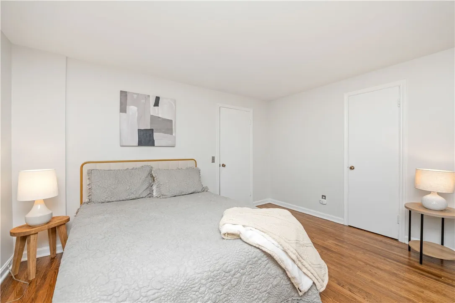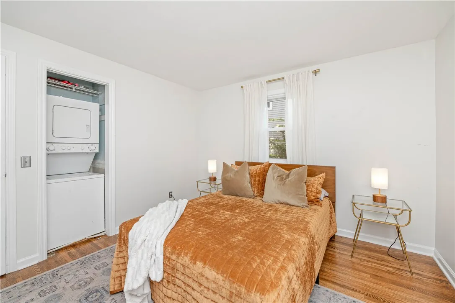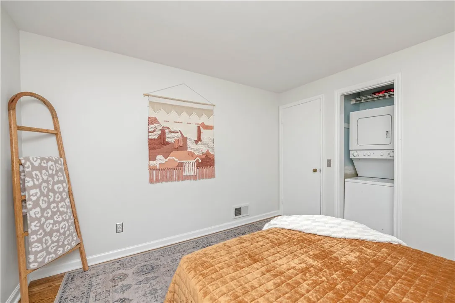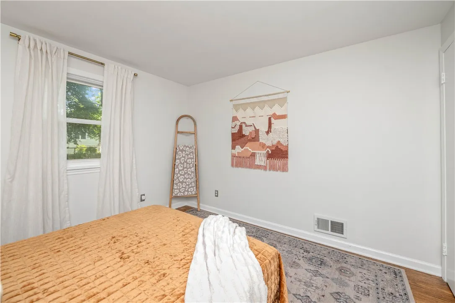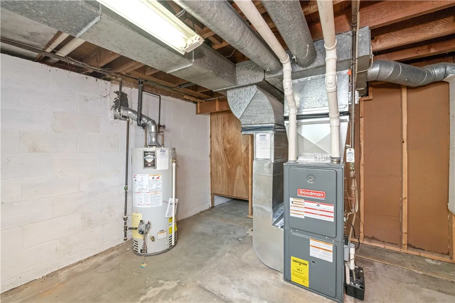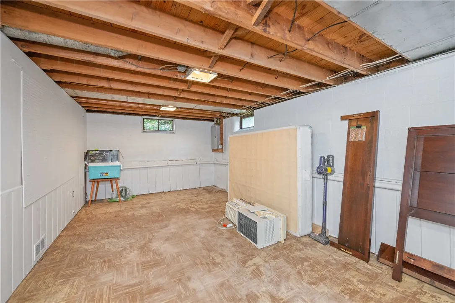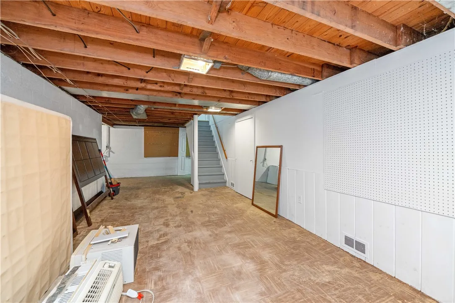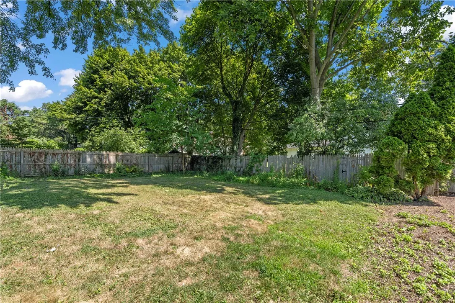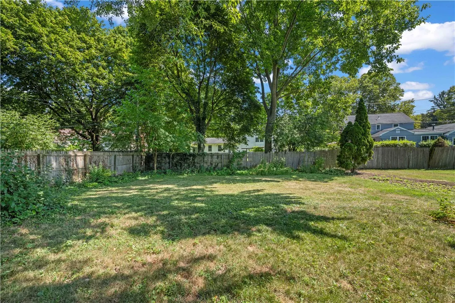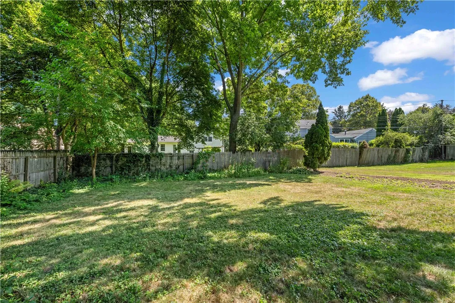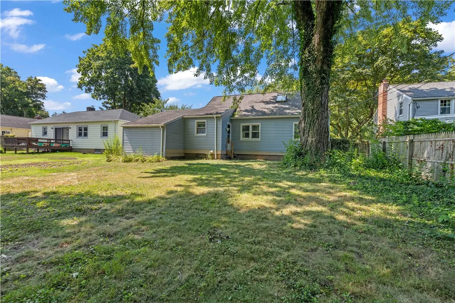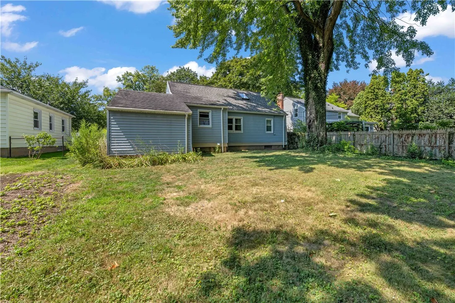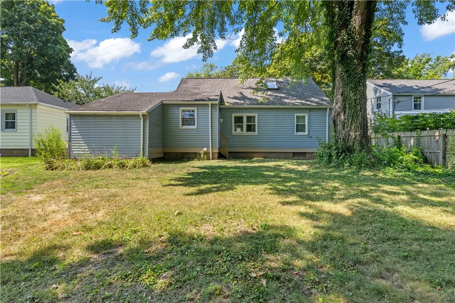Price $259,900
114 Clovercrest Drive, Brighton, New York 14618, Brighton, New York 14618
- Bedrooms : 3
- Bathrooms : 1
- Square Footage : 1,438 Sqft
- Visits : 7 in 9 days
NO DELAYED! Offers reviewed as received. Don’t miss this super clean, move-in ready Cape Cod full of charm and versatility! Located in the highly sought-after Brighton School District, this well-maintained home features gorgeous hardwood floors and a flexible layout that fits a variety of lifestyles.
The main level offers a bright and airy living room, two spacious bedrooms and a beautifully updated full bath, along with the convenience of first-floor laundry—choose between a stackable unit upstairs or a full-size washer and dryer in the basement. Upstairs, the fully finished second level provides the perfect space for a third bedroom, home office, workout area, or creative studio.
Step outside to enjoy a partially fenced, private backyard ideal for relaxing, gardening, or entertaining. The large basement offers excellent potential for additional living space, a rec room, or extra storage.
With no-maintenance vinyl siding and pride of ownership throughout, this home is truly move-in ready.
Schedule your showing today and make this Brighton gem your own!



