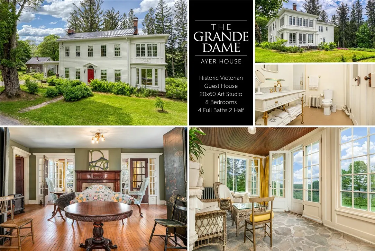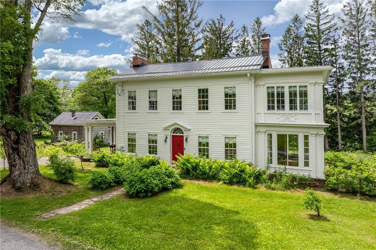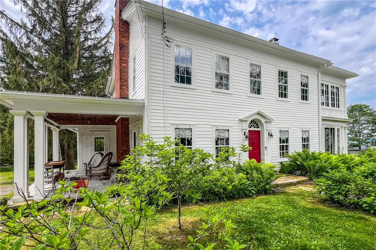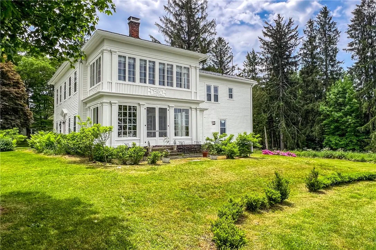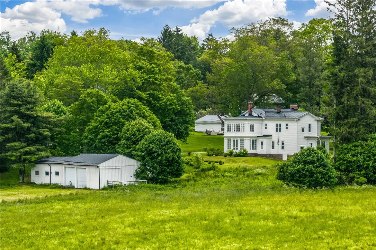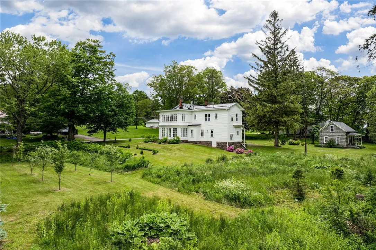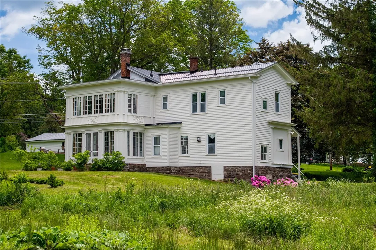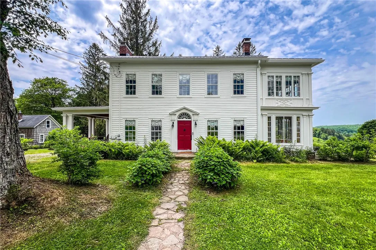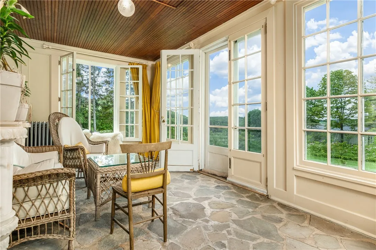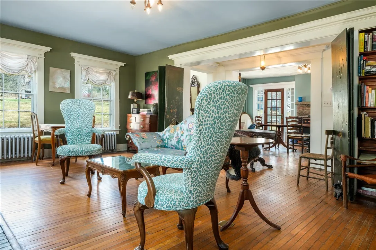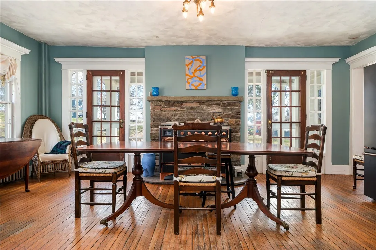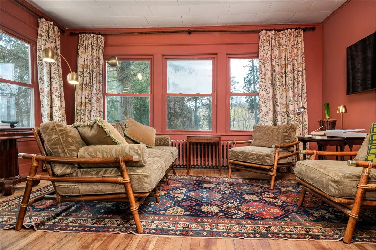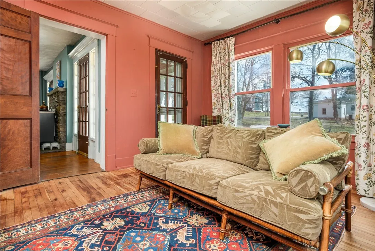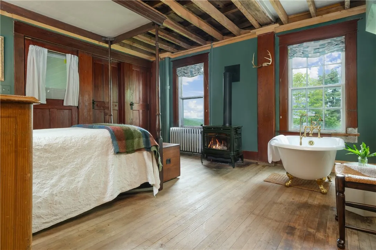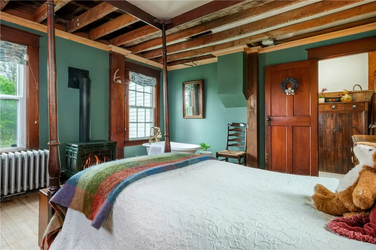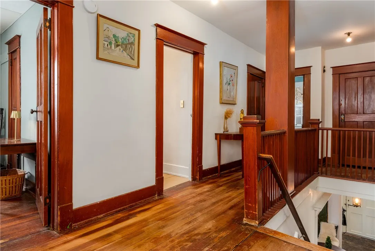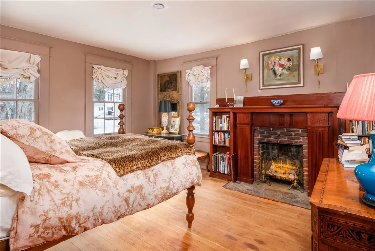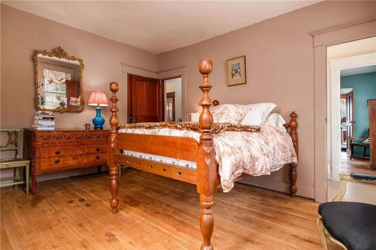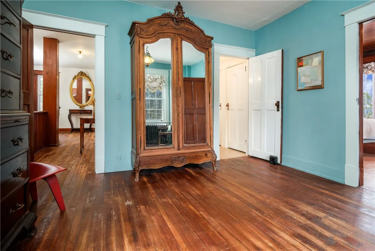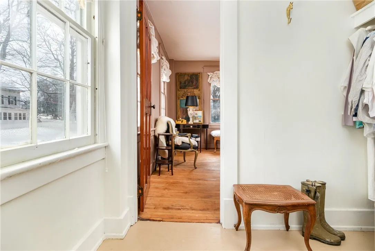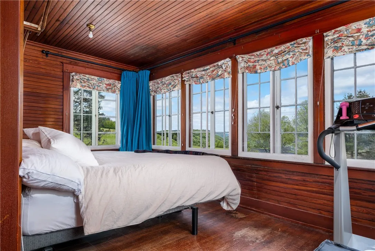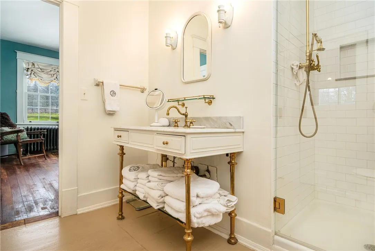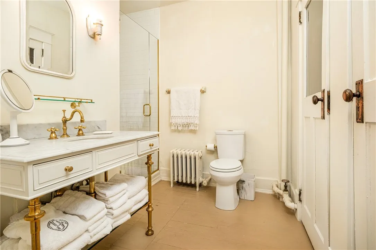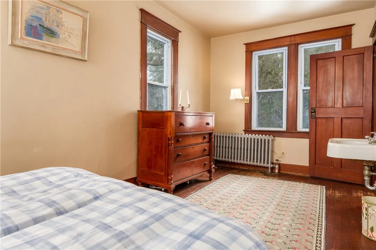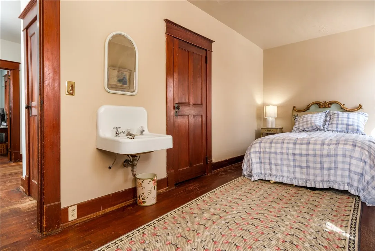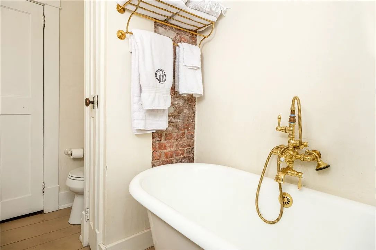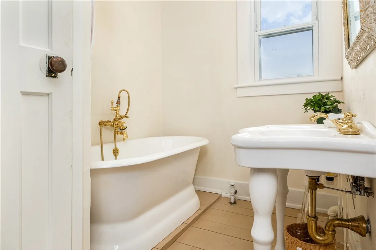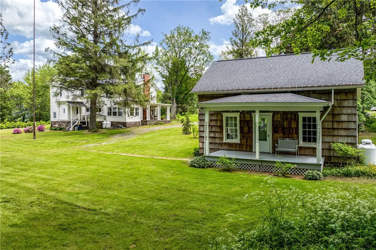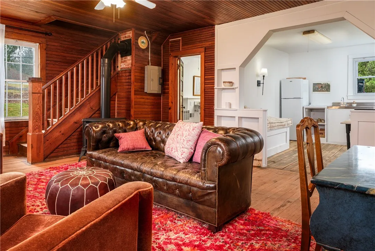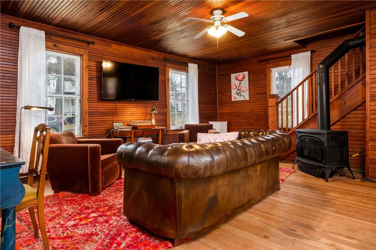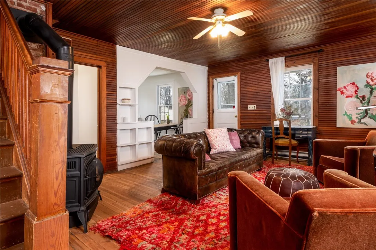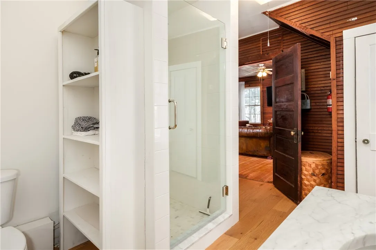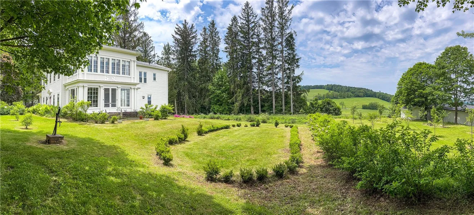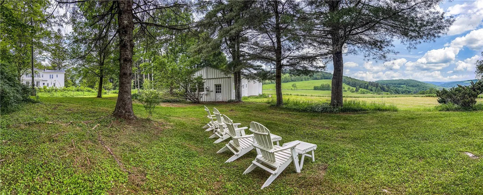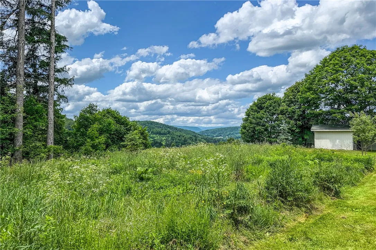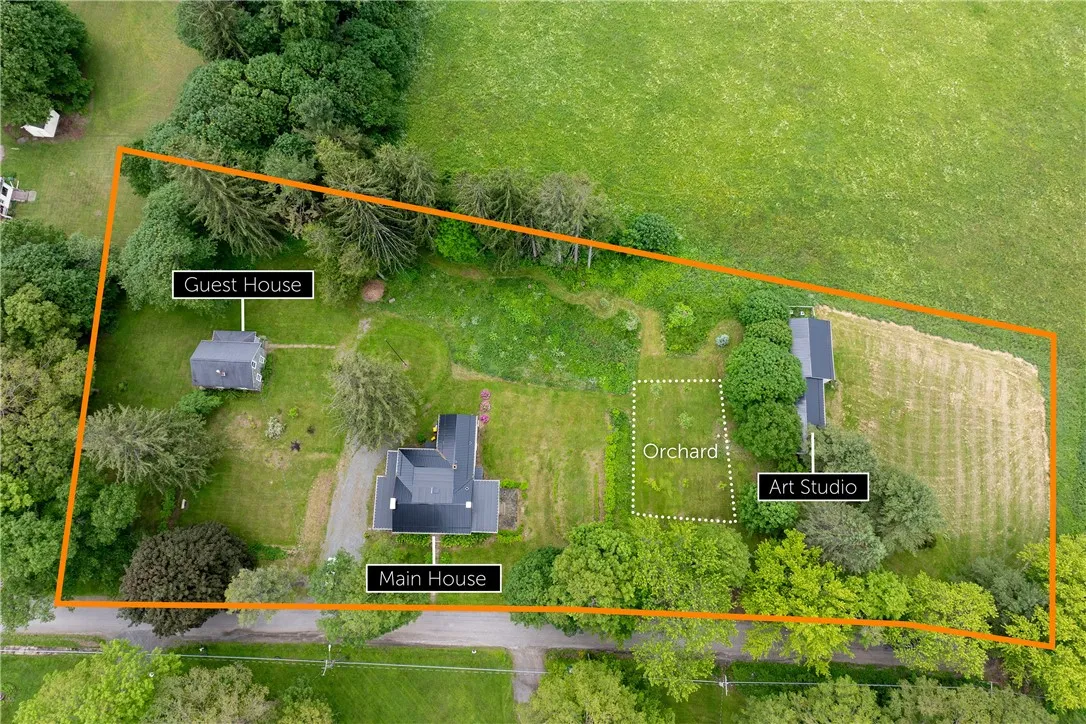Price $800,000
51 Saw Mill Road, Meredith, New York 13753, Meredith, New York 13753
- Bedrooms : 8
- Bathrooms : 4
- Square Footage : 3,868 Sqft
- Visits : 4 in 9 days
Welcome to Ayer House of Meredith Square. Atop the ridge btwn Susquehanna & Delaware river watersheds, this Victorian-era Grande-Dame overlooks headwaters of Ouleout Creek w spectacular valley views & unobstructed sunsets. End of town-maintained road w 5 homes, this historic property was home to Anna Ayer Fry (d. 1945). Take a virtual tour here — https://hubs.ly/Q03R0k690
Grand 6-bd/3.5-ba 3,016 sqft main house; a 2-bd/1-ba 852 sqft guest cottage; a 20’x60’ (1,200 sqft) art studio w views & 2-bay grg. Renovations, by historic preservationists, have restored property to former grandeur. Updates incl covered stone porch (Dewitt stonework), storm windows, black metal roof (house & studio), and updated siding, finished w insulated paint.
Inside, the unique architecture preserved AND updated. Twin, stacked, sunrooms restored to perfection. 1st-floor solarium offers stunning views w walk-out access to boxelder garden & orchard, while 2nd-floor, year-round sleeping porch, adjoins the primary suite. Enjoy the wonders of daily sunsets in complete privacy.
Baths in the home transformed w Venetian plaster walls, porcelain & marble finishes, & Waterworks fixtures. A new 1st-floor bedroom has soaking tub next to gas-log fireplace.
Kitchen, dining, & pantry reimagined, w commercial dishwasher, GE Café fridge, & an 8-burner ILVE dual-fuel range set on the reworked Dewitt stone hearth.
Historic copper & iron hardware, hardwood floors, wood trim have been thoughtfully preserved. Key improvements include an updated septic system, drilled-well, and restored porches on cottage & main house.
The fully restored shake-sided cottage offers 2 bedrooms, new bath, kitchen, gas-log fireplace, & dedicated utilities. Ideal for guests or rental income. Visitors relax on the cottage’s covered porch or stroll thru conifers to a private sunset sitting area.
On nearly 2 acres, grounds enhanced w planted orchard. Insulated art studio w 2-bay roll-up doors & valley views.
Historic charm w updated modern conveniences, incl 5G fiber. 280 feet from school bus, 5 minutes from Delhi, 12 miles frm Oneonta, & 2.5 hours from NYC.



