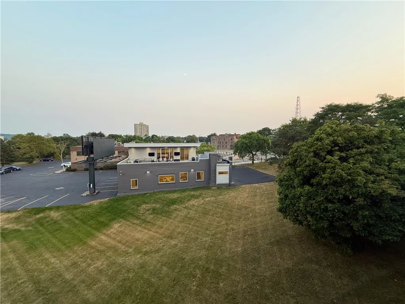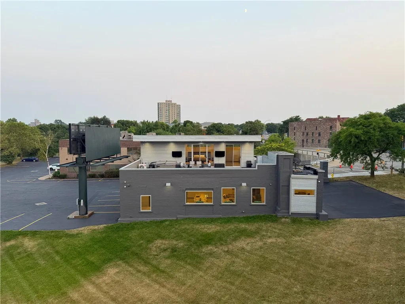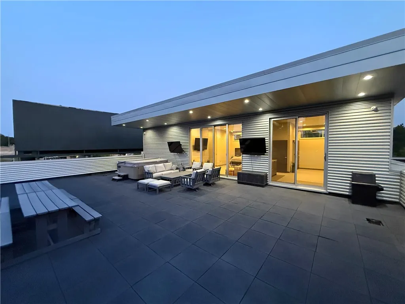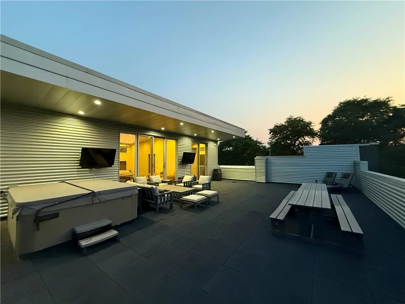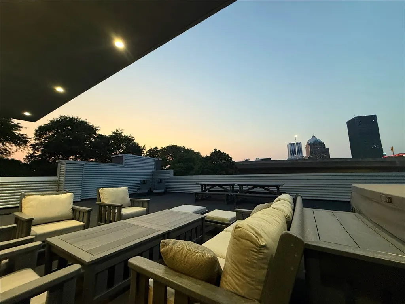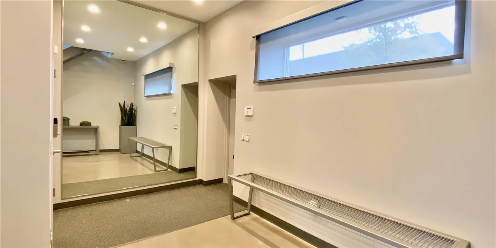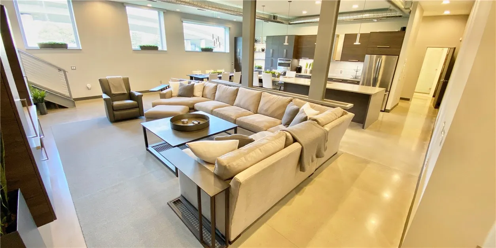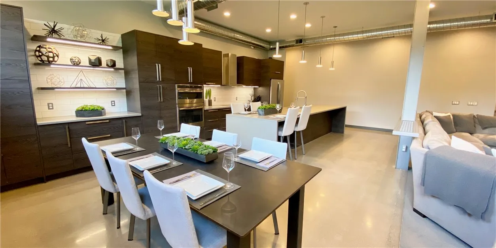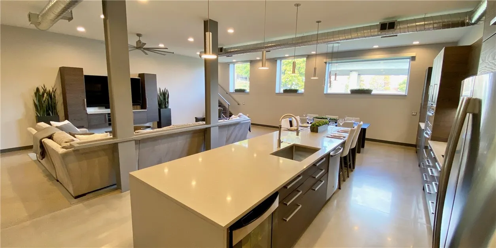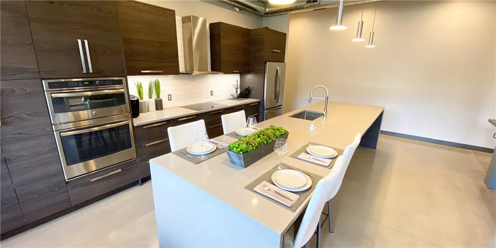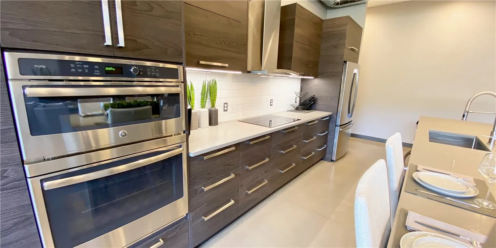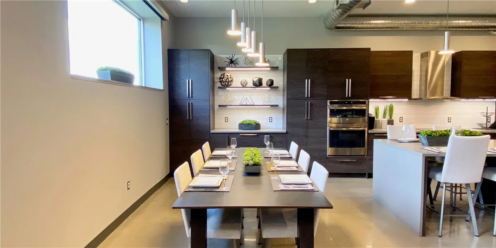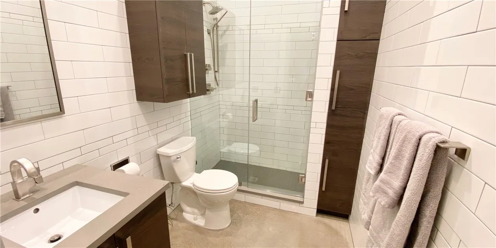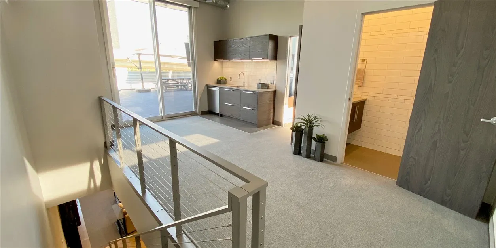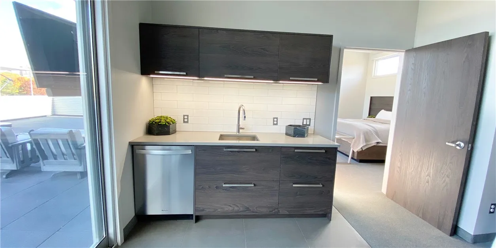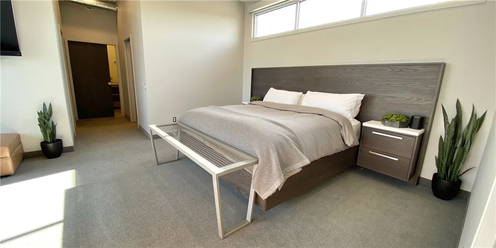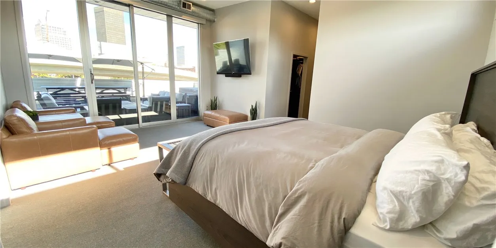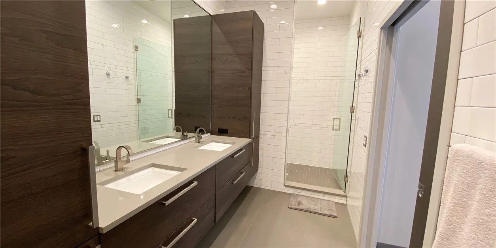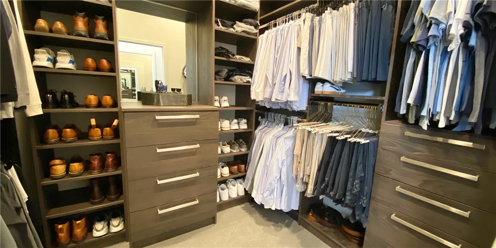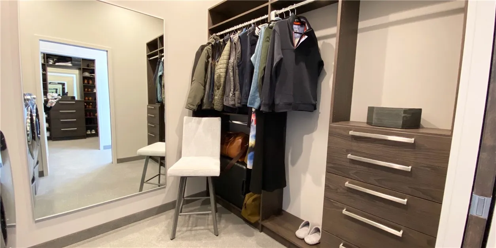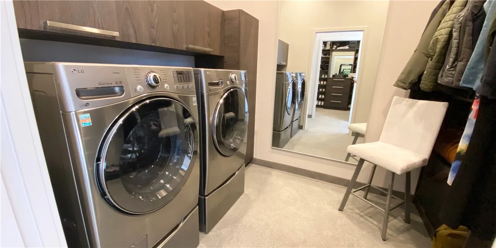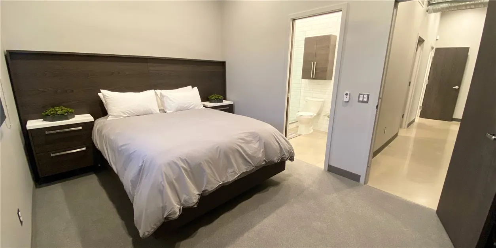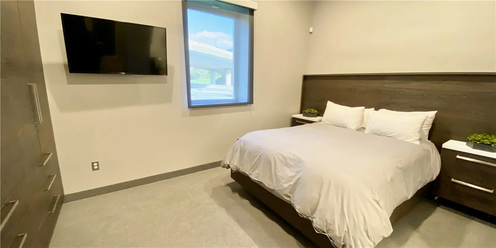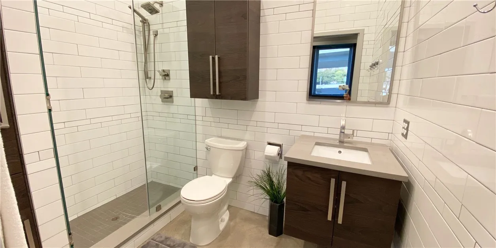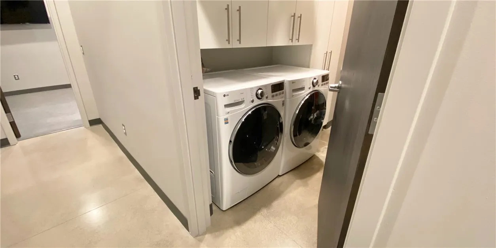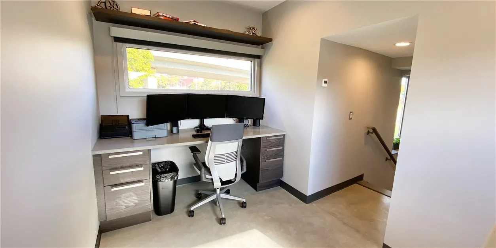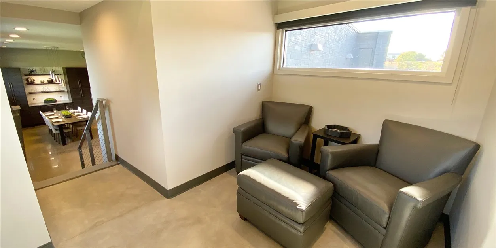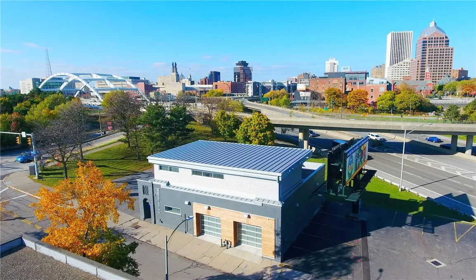Price $895,000
2 Griffith Street, Rochester, New York 14620, Rochester, New York 14620
- Bedrooms : 3
- Bathrooms : 3
- Square Footage : 3,519 Sqft
- Visits : 5 in 9 days
43 NORTH PRESENTS 2 GRIFFITH ST – SINGLE FAMILY RESIDENCE TUCKED AWAY IN ROCHESTER’S CENTER CITY DISTRICT – FULLY RENOVATED TO EXACTING STANDARDS – OFFERING THE BEST OF MODERN DESIGN & CONSTRUCTION WITH AN UNMATCHED LINE UP OF CUSTOM FINISHES. MAIN LEVEL FEATURES SOARING 11 FOOT CEILINGS & POLISHED CONCRETE WITH IN FLOOR RADIANT HEAT. OPEN CONCEPT KITCHEN, DINING & LIVING SPACE BLEND SEAMLESSLY AROUND 14 FOOT ISLAND BUILT FOR ENTERTAINING. GUEST SUITE IS FURNISHED WITH CUSTOM BUILT-INS & EN-SUITE BATH. A SEPARATE HOME OFFICE SPACE & FULL BATH IS AVAILABLE FOR FLEXIBILITY. SECOND LEVEL BOASTS A STUNNING MASTER SUITE WITH FLOOR TO CEILING GLASS, CUSTOM CLOSETS & SPA LIKE BATH. A WALKOUT ROOFTOP DECK WITH 1,500 SQUARE FEET OF OUTDOOR LIVING SPACE IS SERVICED BY A FULL KITCHENETTE & BATH. FINISHES INCLUDE CUSTOM MILLWORK, QUARTZ SURFACES, EXPOSED STEEL STAIRCASES, EXPOSED DUCTWORK, REMOTE CONTROLLED ROLLER SHADES, 11 FOOT CEILINGS, SPRAY FOAM INSULATION & SOUNDPROOFING. ALL MECHANICALS SEPARATELY ZONED & CONTROLLED, WASHER & DRYER ON EACH LEVEL. ATTACHED 2-CAR GARAGE & PRIVATE PARKING LOT. PRIVATE FINANCING AVAILABLE FOR QUALIFIED BUYERS. FULLY FURNISHED NEGOTIABLE.







