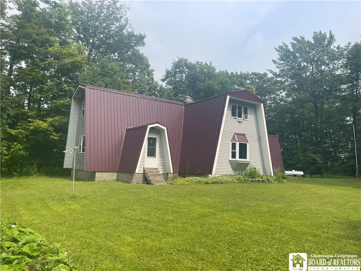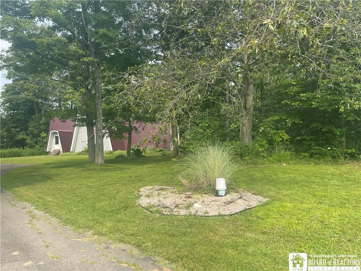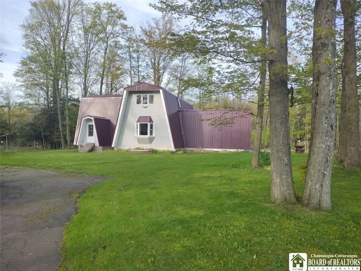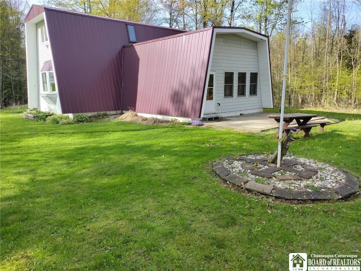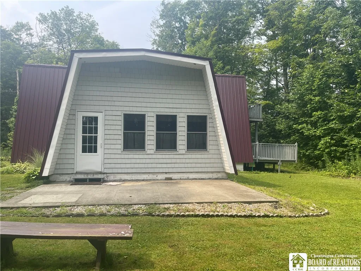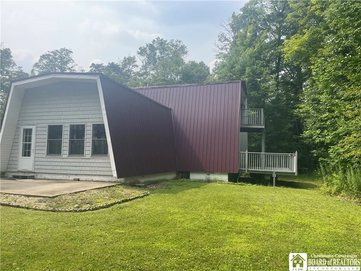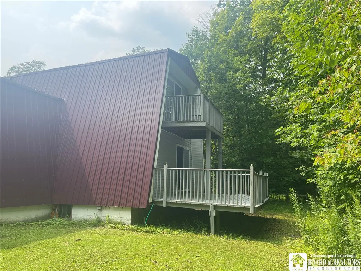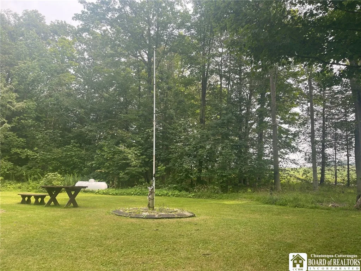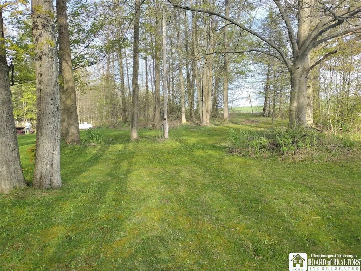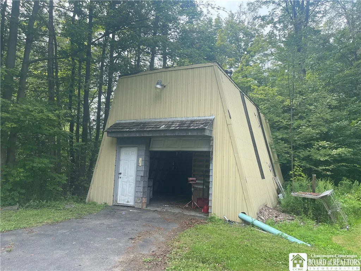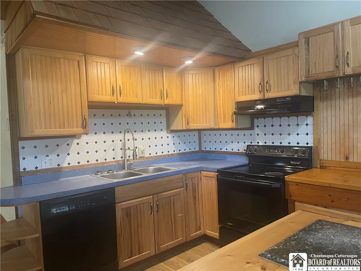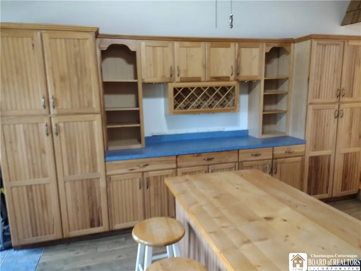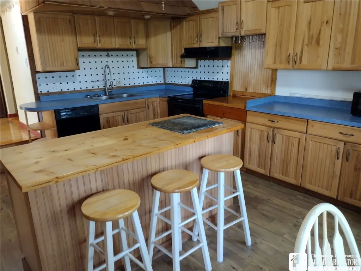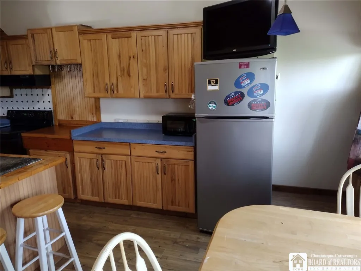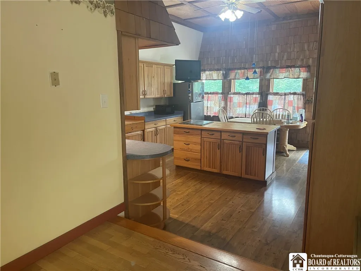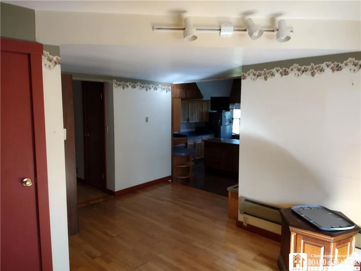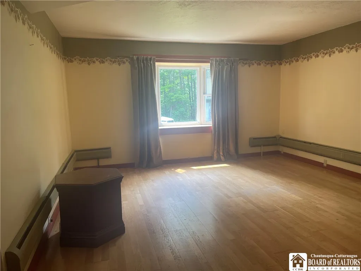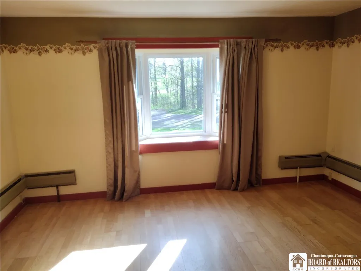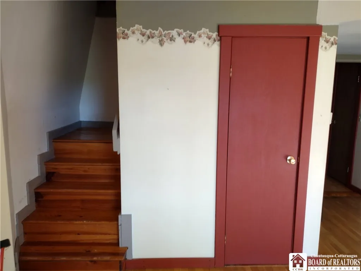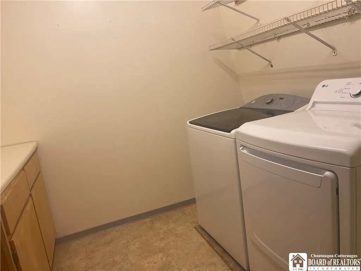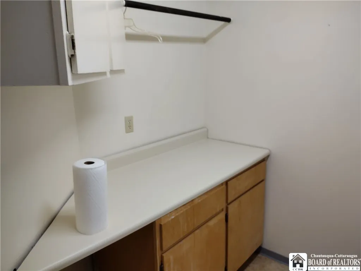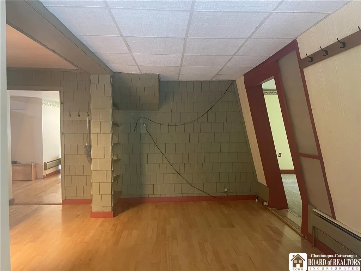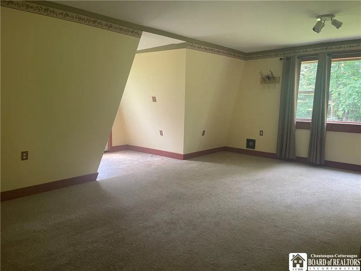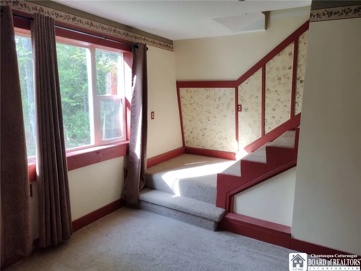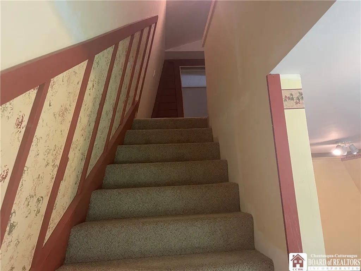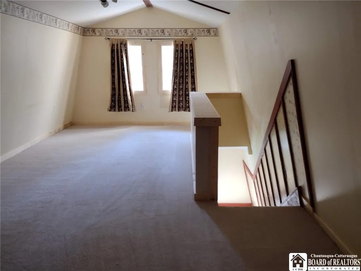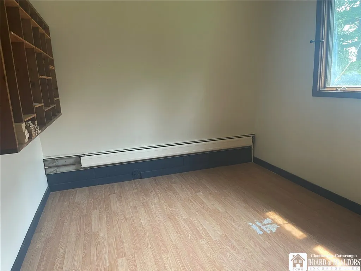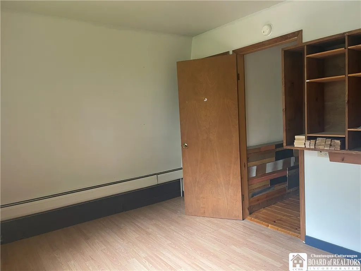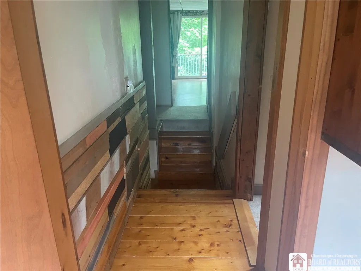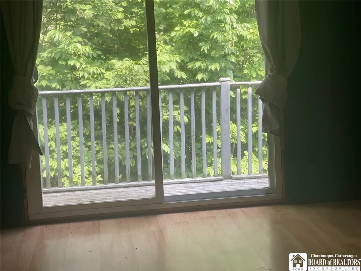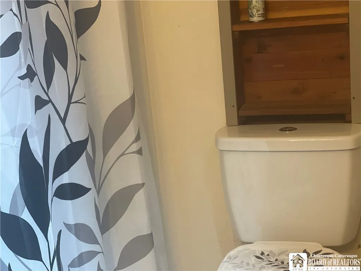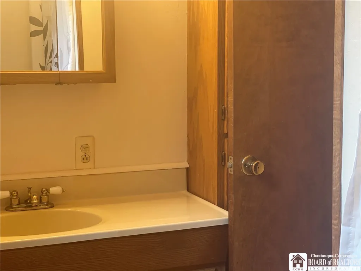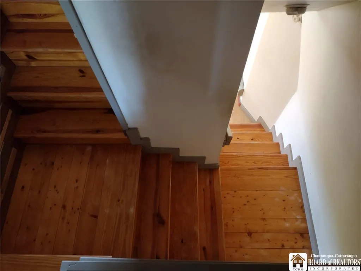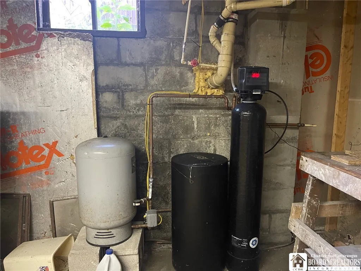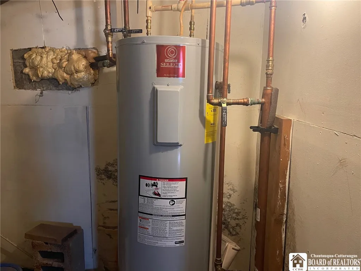Price $220,000
9924 Bailey Hill Road, Mina, New York 14781, Mina, New York 14736
- Bedrooms : 3
- Bathrooms : 1
- Square Footage : 2,560 Sqft
- Visits : 5 in 9 days
One of a kind home on 4.3 acres boasting 3 bedrooms, 1 bath, first floor laundry, a living room as well as a family room and a large “gathering place” kitchen with more than ample hickory cabinetry, an island with seating for 3 as well as room for a kitchen table with seating for 8 or more. Definitely the heart of this home. There are 3 bedrooms upstairs with one large enough to be called a bunk room. The laundry room is on the first floor. The full bath is upstairs. The 2 staircases accommodate all 3 of the bedrooms. There is an undesignated area that would be a great place to keep sports equipment or make a convenient craft room. The basement is full, 11 blocks high and unfinished. It houses the newer furnace, hot water heater and water softening system. The photos show slanted walls and unusual staircases – they are! The rooms are interesting; the square footage is larger than average and the acreage allows for privacy and room for all of your outdoor activities. The 4.3 acres surrounding the home are full of plant and wildlife as well as peace and quiet – yet the property is located just minutes from Findley Lake and Peek ‘N Peak 4 Season Resort. Hiking and biking trails, wineries, restaurants, Chautauqua Institution and shopping are all available within short drives. Cleveland, Pittsburgh and Buffalo are all 2 hours or less away with easy access to both interstates 90 and I-86.



