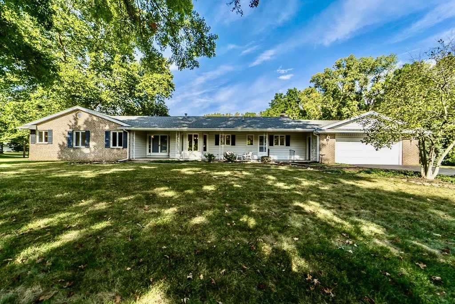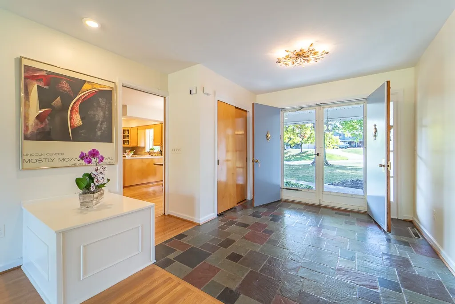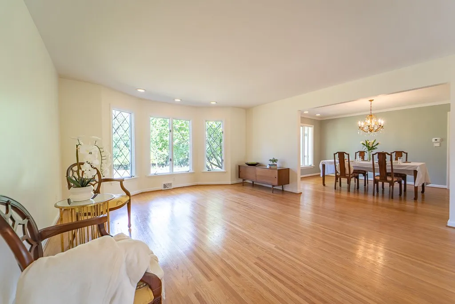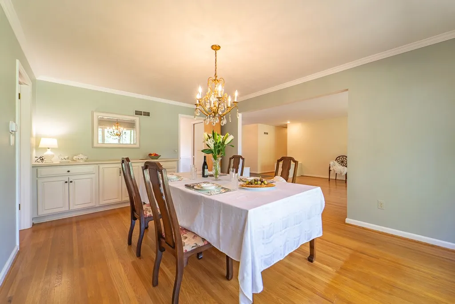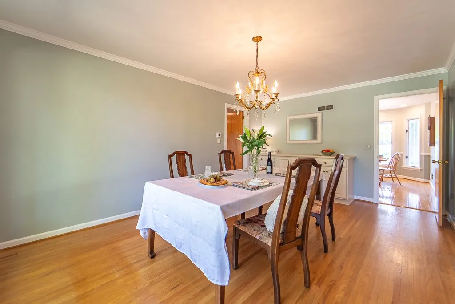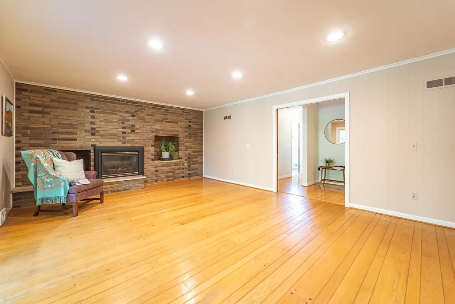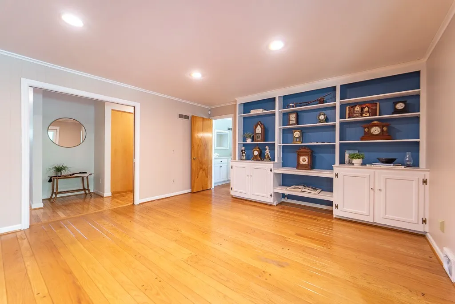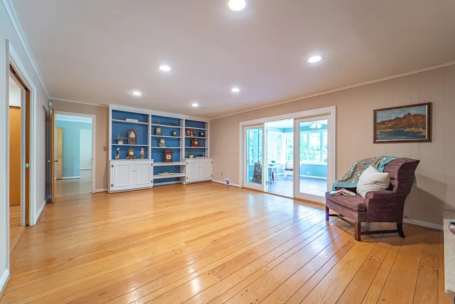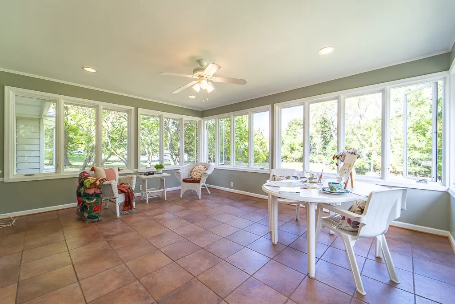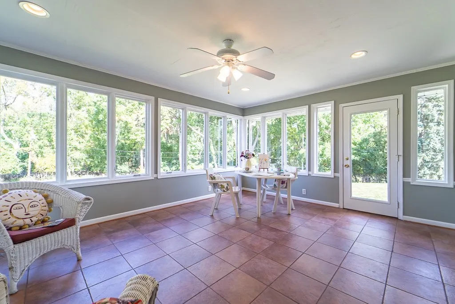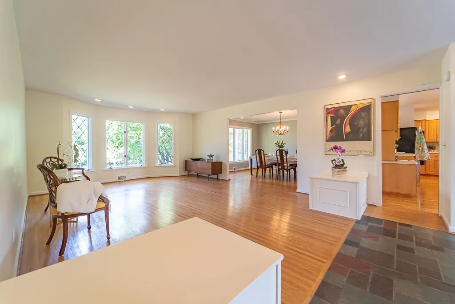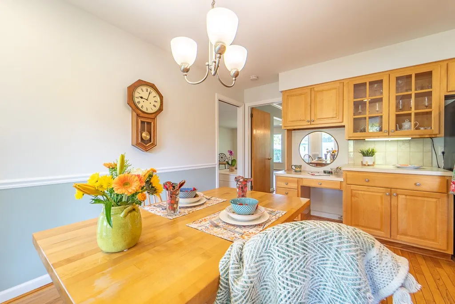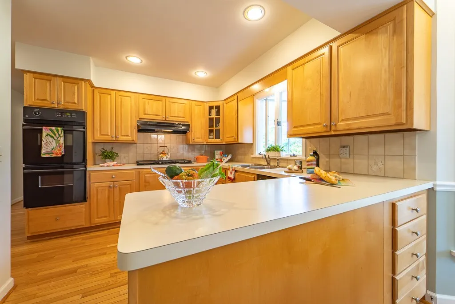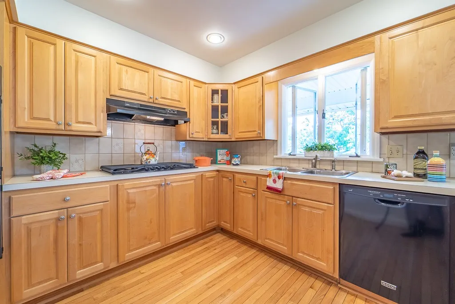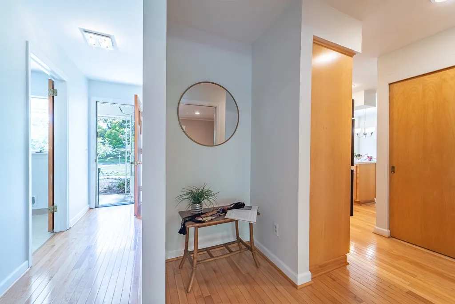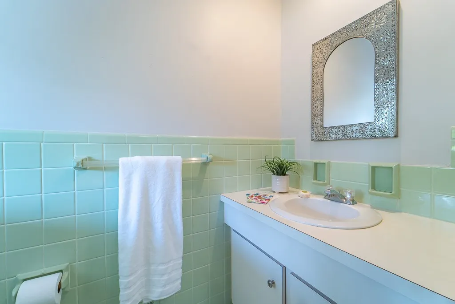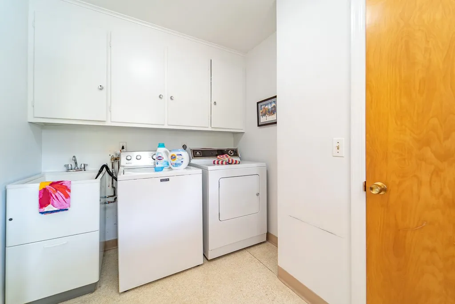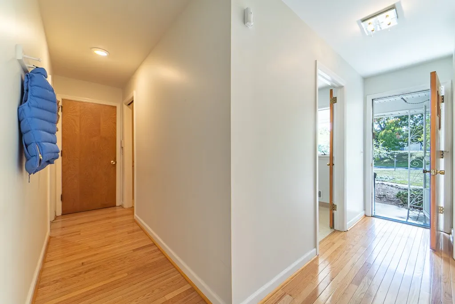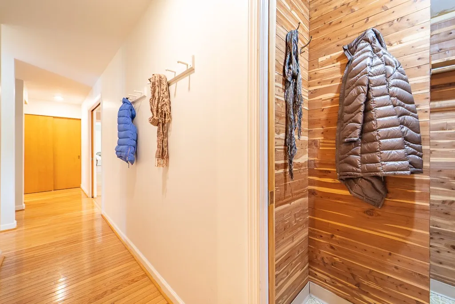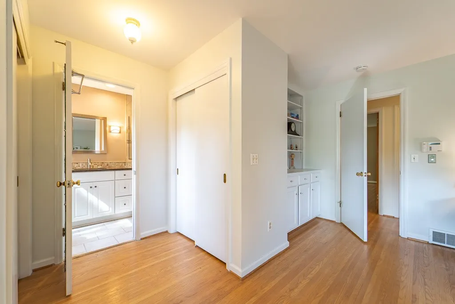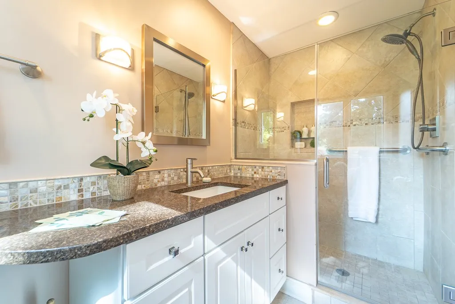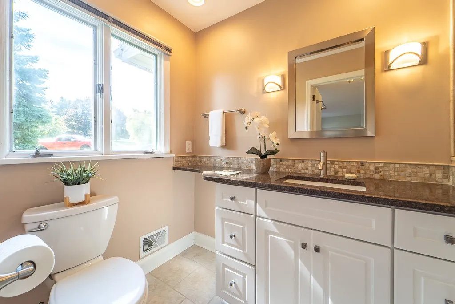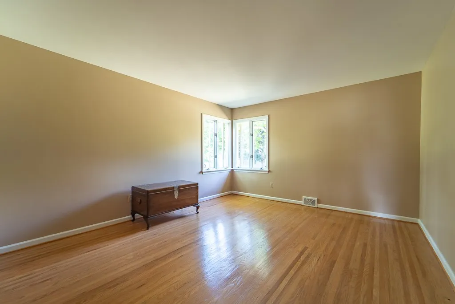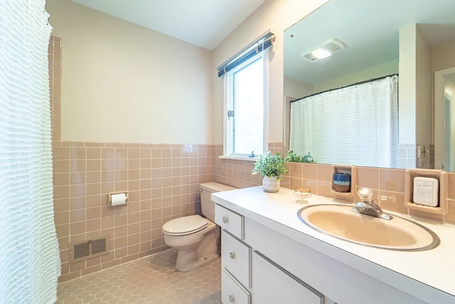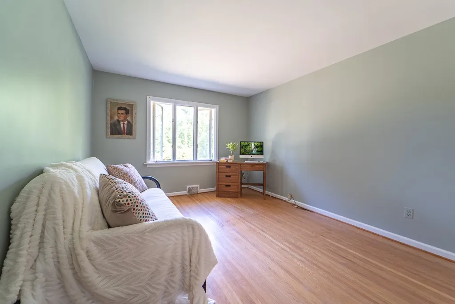Price $475,000
8 Framingham Ln Lane, Pittsford, New York 14534, Pittsford, New York 14534
- Bedrooms : 3
- Bathrooms : 2
- Square Footage : 2,750 Sqft
- Visits : 5 in 9 days
Rare Ranch! Set on a private, picturesque, rolling near acre framed by mature trees & garden beds & backing to the phenomenal Pittsford Trail System which meanders through “forever wild” to the Erie Canal, a unique opportunity awaits. Approaching this special home, note the porch running the entire front of the house, creating a welcoming entrance. Step through double doors into the tiled foyer which opens to a spacious living room. Tall windows flood the space with natural light & overlook the luscious, verdant rear yard where deer can often be spotted frolicking & colorful birds dot the landscape. The living room flows seemlessly into the dining room enhanced by crown molding, a large window & a built-in custom buffet with cabinets & drawers—ideal for entertaining. The open plan concept continues into the sprawling paneled family room, featuring pegged oak floors, a gas fireplace on a brick wall with marble mantel, twin log storage nooks, built-in bookcases & large storage cabinets. Glass doors open to a tiled, heated sunroom with walls of windows, ceiling fan & door to the vast yard. Imagine wonderful family & friend gatherings in these 2 adjacent spaces! A cook’s kitchen awaits with 5-burner GE gas stove, built-in double ovens, abundant cabinetry, tiled backsplash & a peninsula offering loads of prep space. The eat-in area, with tall windows overlooking the front yard, includes a glass-front display cabinet. Adjacent, a tiled powder room, 1st-floor laundry with utility sink & storage & a walk-in cedar closet. The bedroom wing boasts a primary suite featuring built-in bookcases & cabinetry, 2 sets of closets & updated bath with granite counters, & tiled shower with built-in bench. 2 additional bedrooms—perfect for guest, office, or studio—share a tiled family bath with shower & tub. An attached 2-car garage with access to both front porch & rear yard & a full unfinished basement with abundant storage & an activity room awaiting finishing touches, complete this home. This remarkable offering is within easy reach of walking trails, schools, shopping, parks & expressway access – the perfect home to write your story this Fall. Delay neg. 9/22@9am. Form on file.



