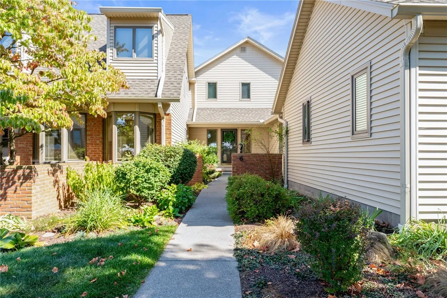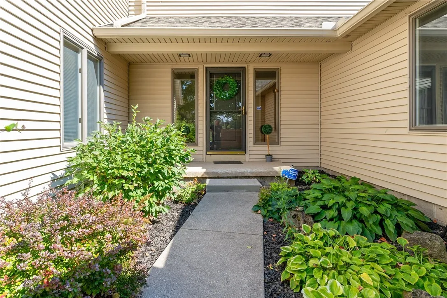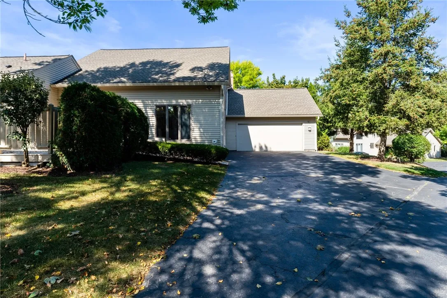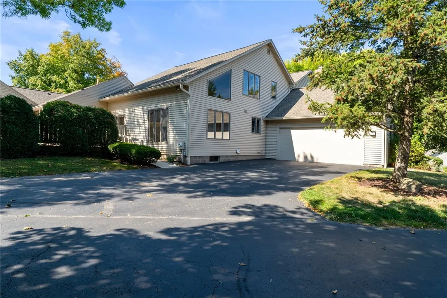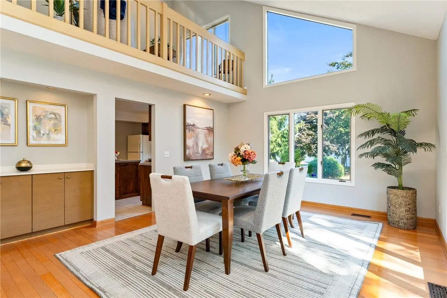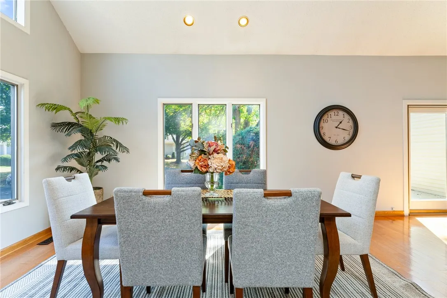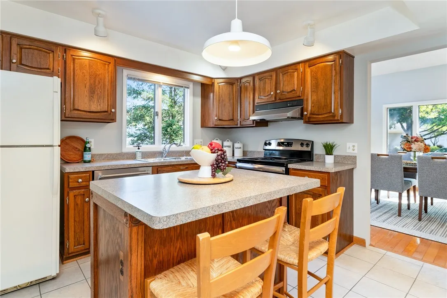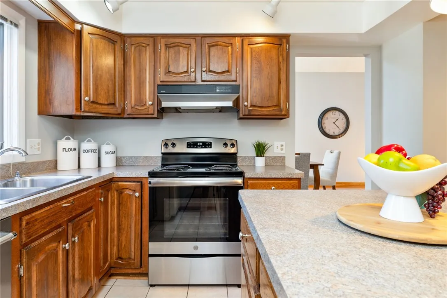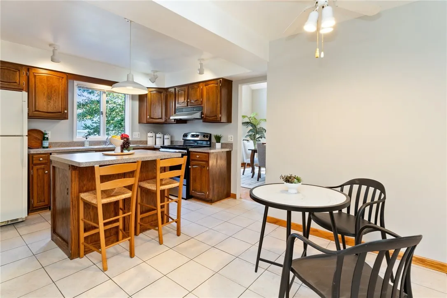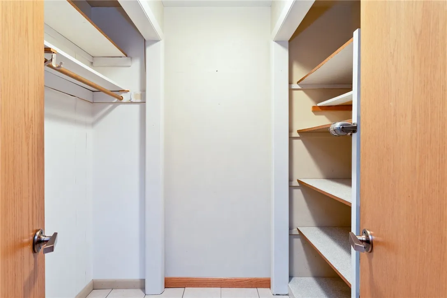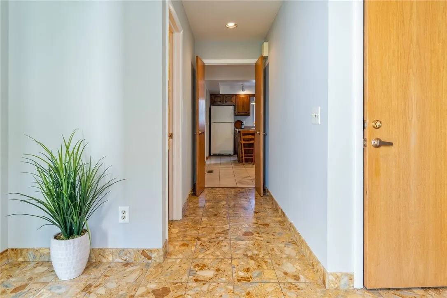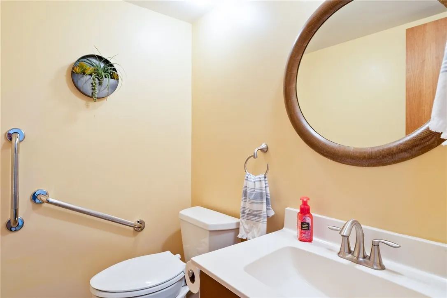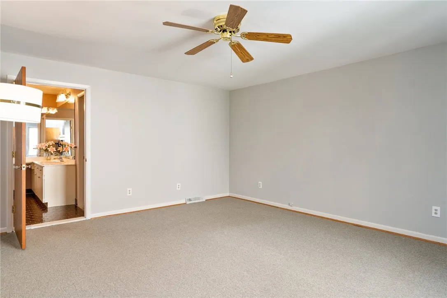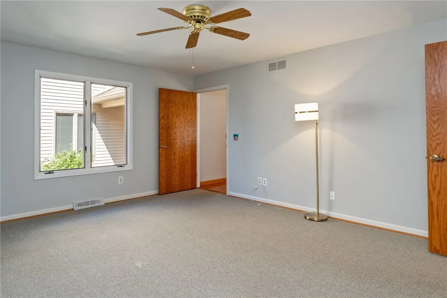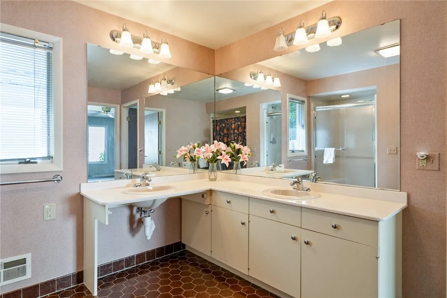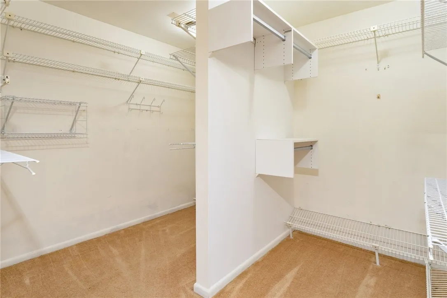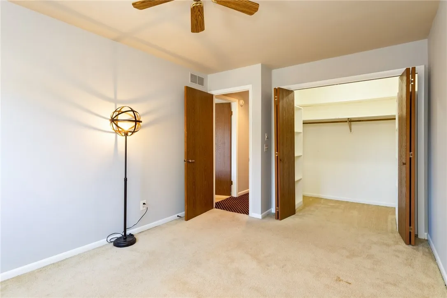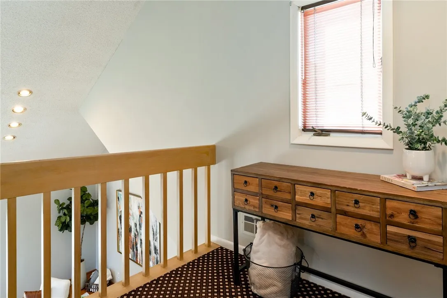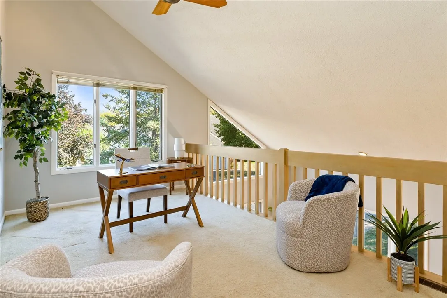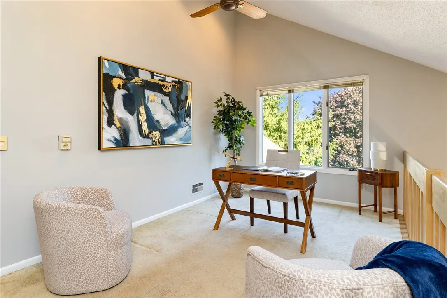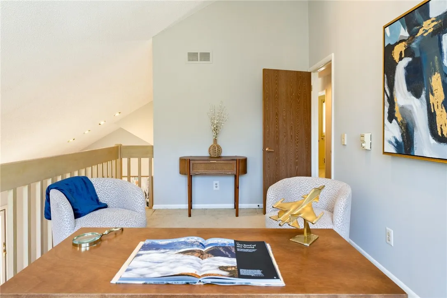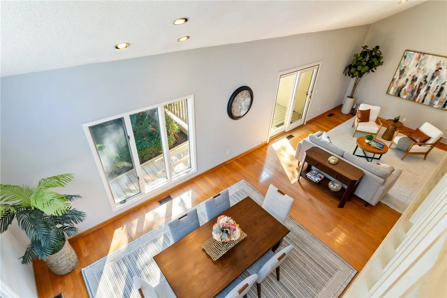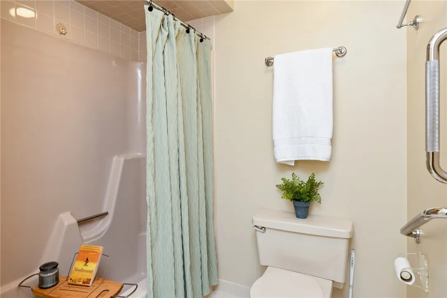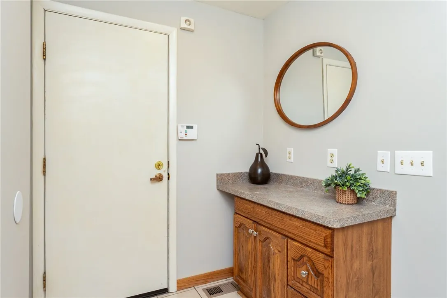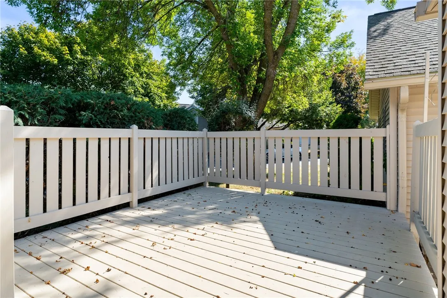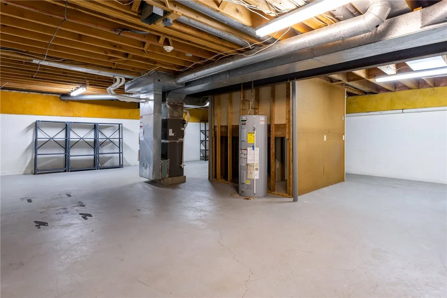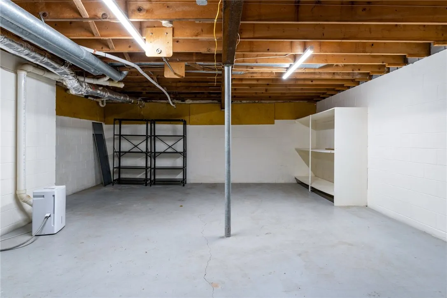Price $289,900
6 Stonington Drive, Pittsford, New York 14534, Pittsford, New York 14534
- Bedrooms : 2
- Bathrooms : 2
- Square Footage : 2,110 Sqft
- Visits : 5 in 9 days
Welcome to 6 Stonington Drive! This charming Pittsford townhouse features 2 bedrooms, 2.5 baths with an on suite, 2 car garage, handicap accessibility, office/landing area and large deck! Walking in you’ll find an open concept with a gorgeous living and dining room. Coming through is the adorable kitchen with ample counter space, primary bedroom with on suite and walk in closet, half bath and first floor laundry. The 2nd floor offers another full bath, 2nd bedroom with walk in closet and huge office/landing area with plentiful natural lighting. The interior and deck are freshly painted and the full basement can easily be finished for even more living space! With the HOA covering exterior maintenance, lawn, plowing and trash, there’s not much to do but move in! Don’t wait to schedule a showing, this one won’t last long! Delayed showings until Thursday 9/25 at 8am and delayed negotiations until Tuesday 9/30 at noon. Open house on Saturday 9/27 from 11am to 1pm.



