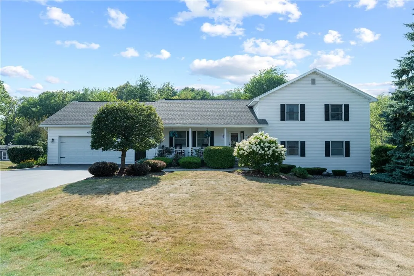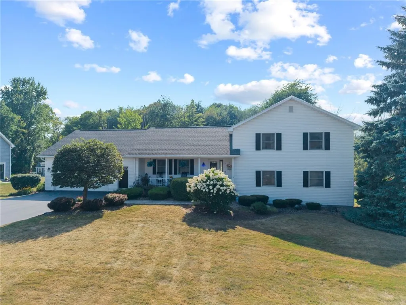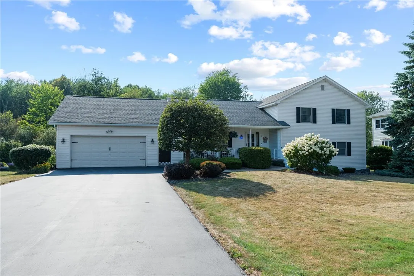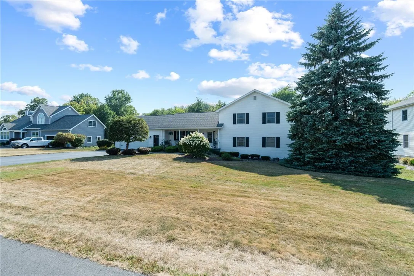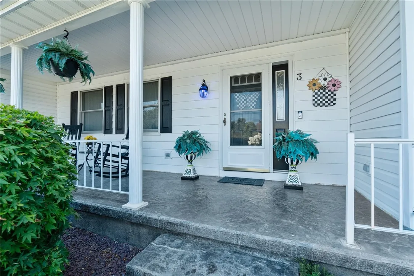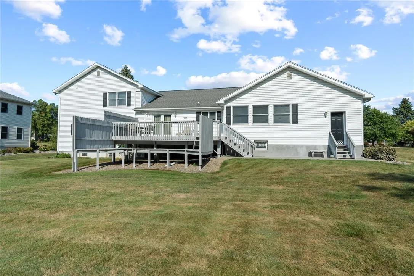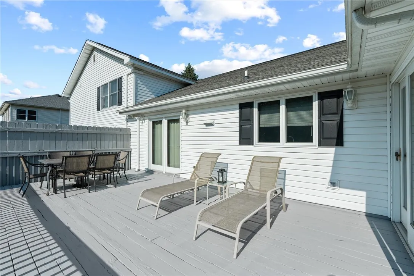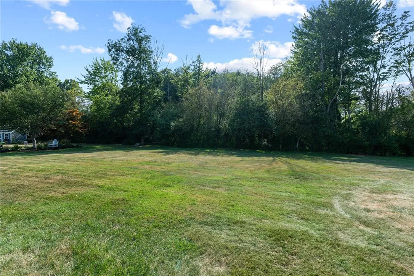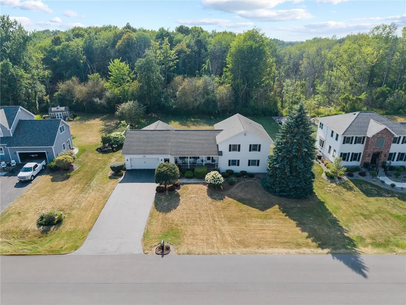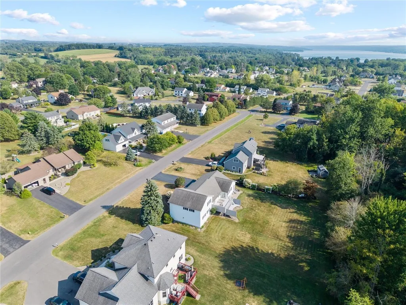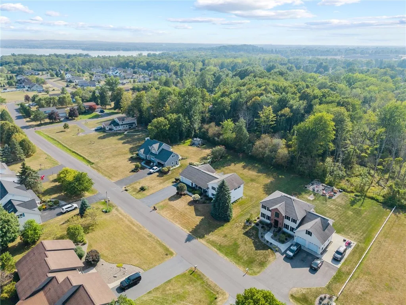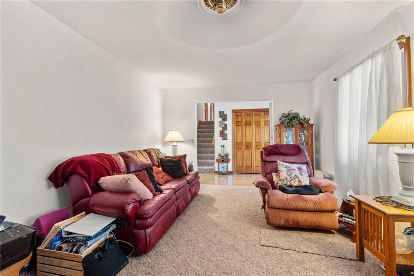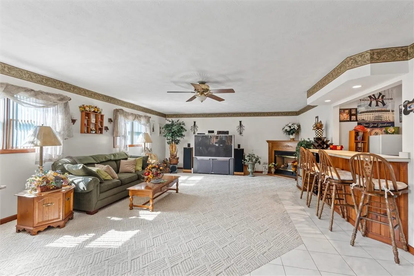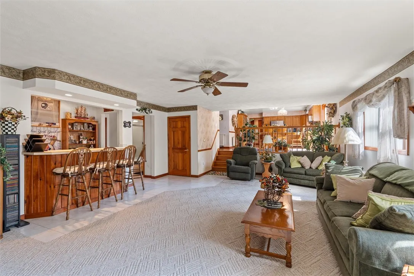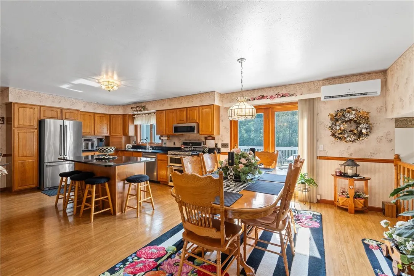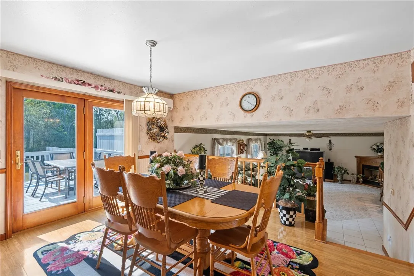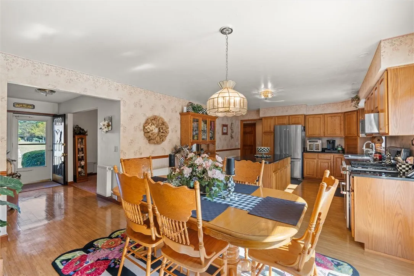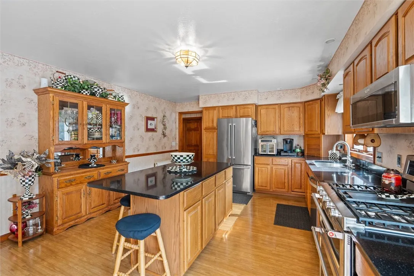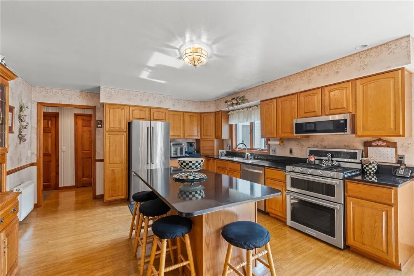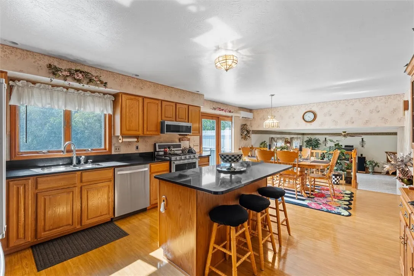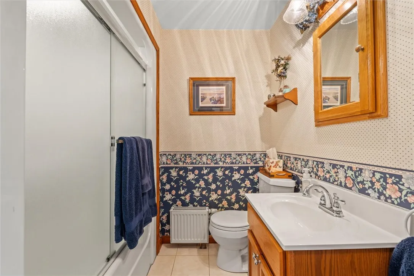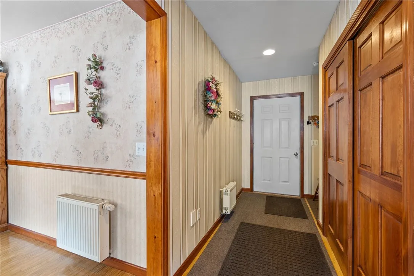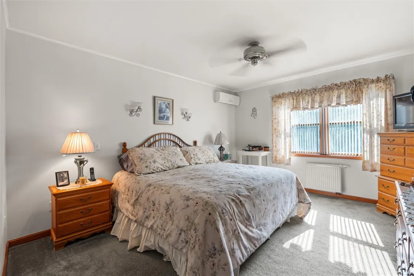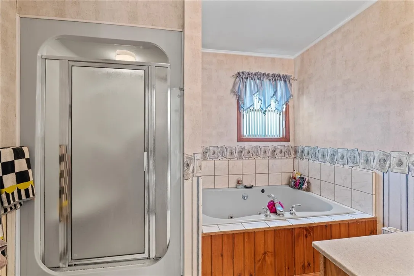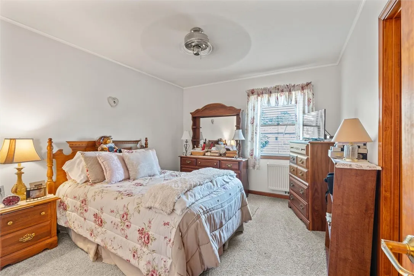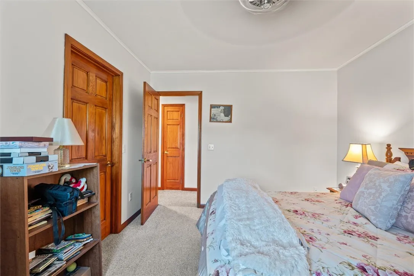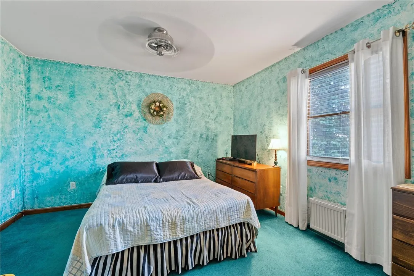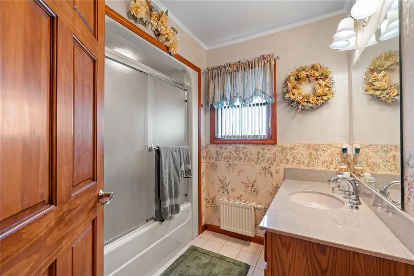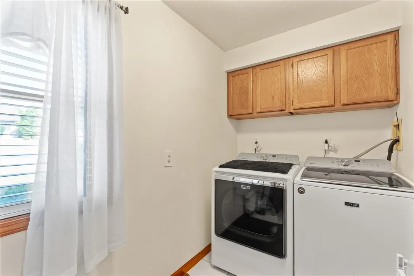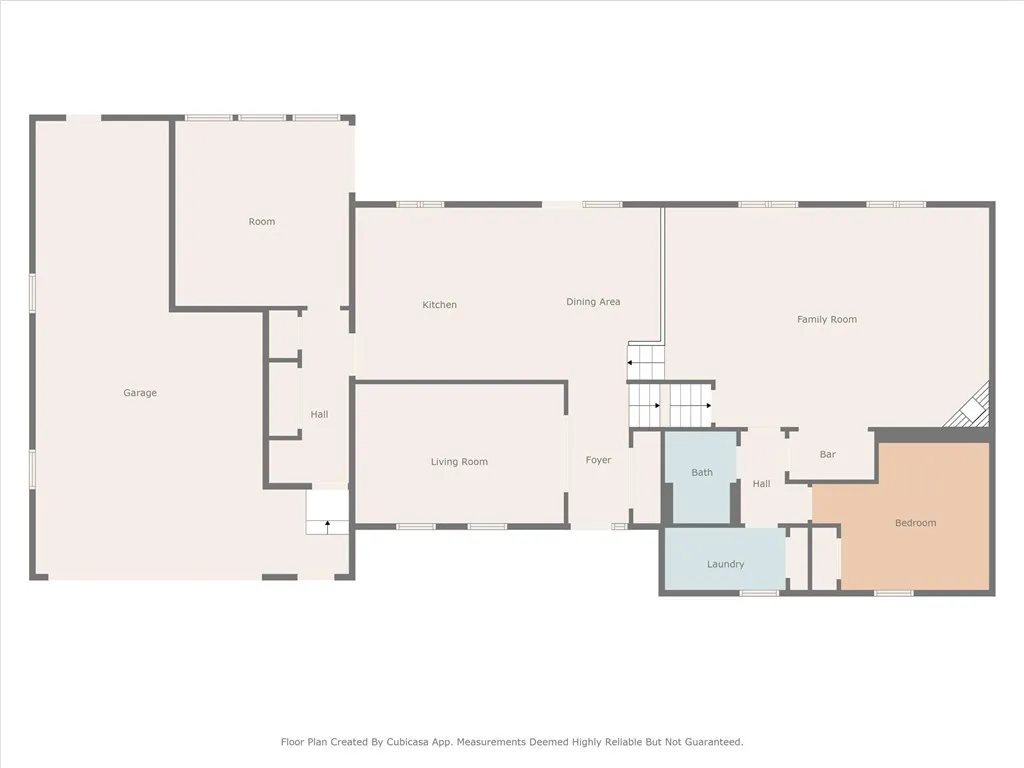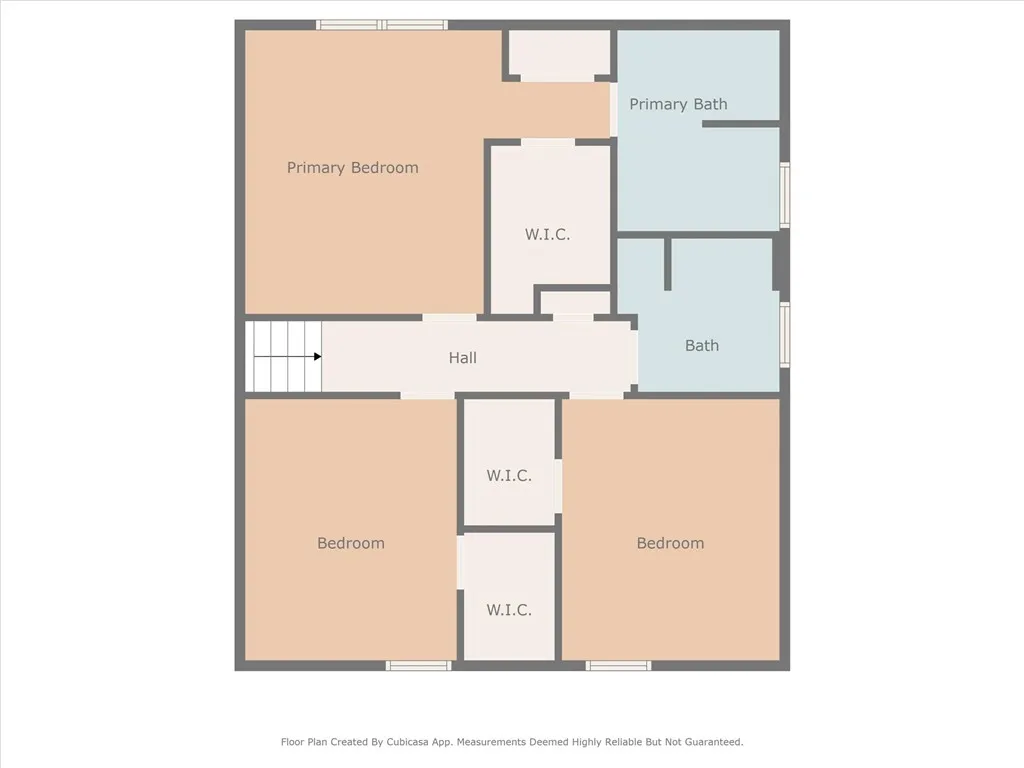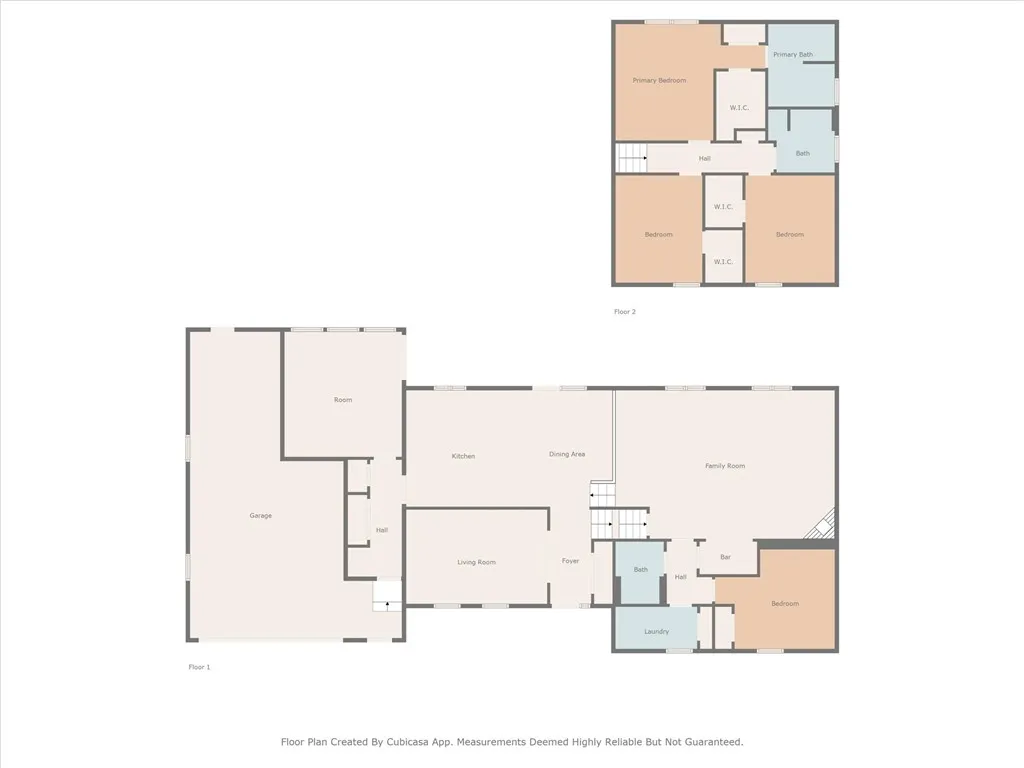Price $449,900
3 Meadow Lane, Owasco, New York 13021, Owasco, New York 13021
- Bedrooms : 4
- Bathrooms : 3
- Square Footage : 2,496 Sqft
- Visits : 5 in 9 days
Nestled In a Picturesque Cul-De-Sac, This Stunning, Four-Bedroom, Contemporary Home Features Both Style and Seclusion. Surrounded By Woods in the Rear for Added Privacy and Tranquility, This Home Has an Open Floor Plan Perfect for Modern Living and Entertaining. One of the Four Bedrooms is a Private Master Suite, Creating a Relaxing Retreat. This Home’s Open Floor Plan Flows Beautifully into a Spacious Great Room with Soaring Ceilings and a Built-In Bar, Perfect for Entertaining and Ideal for Gatherings. A Bright and Inviting Four-Season Sunroom Leads to the Back Deck, Where You Can Enjoy the Peaceful Wooden Backdrop; it Delivers Comfort with a Touch of Sophistication. With Three Full Bathrooms and Thoughtful Design Throughout, This Home Has Comfort, Space, and the Perfect Setting to Unwind or Host in Style. It Is Designed to Impress Inside and Out!!!
Square footage on public records is 2496. Per seller actual square footage is 2784 because of an added room that is not yet reflected on public records.



