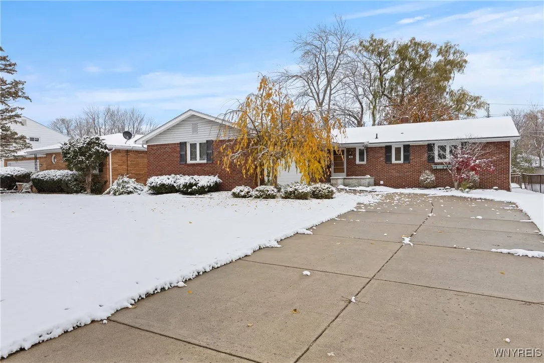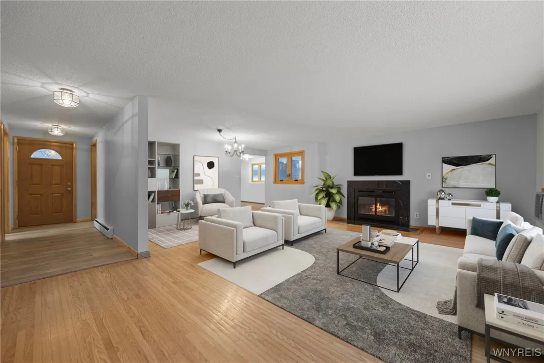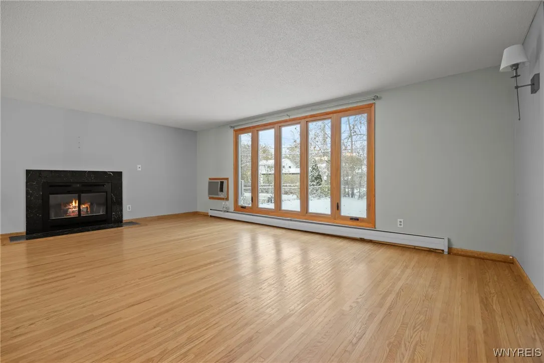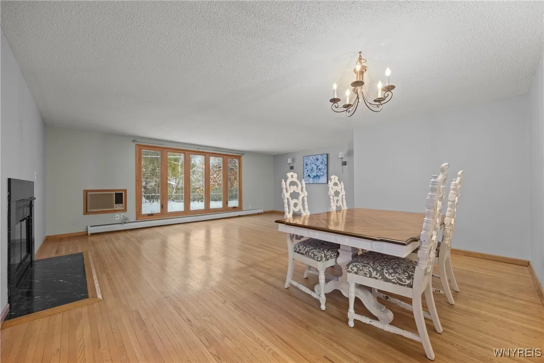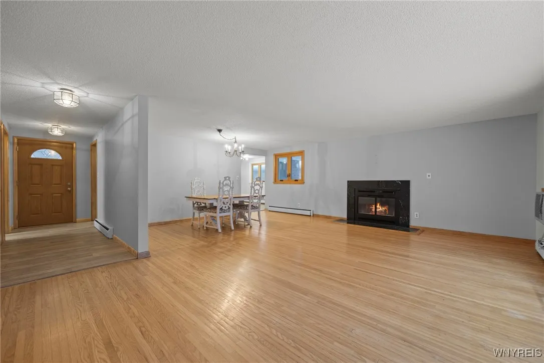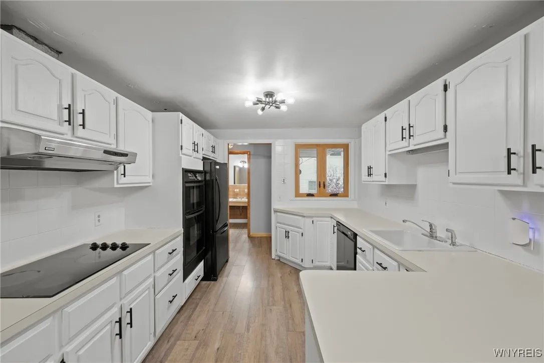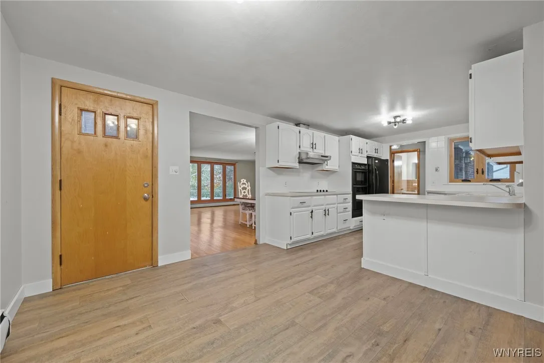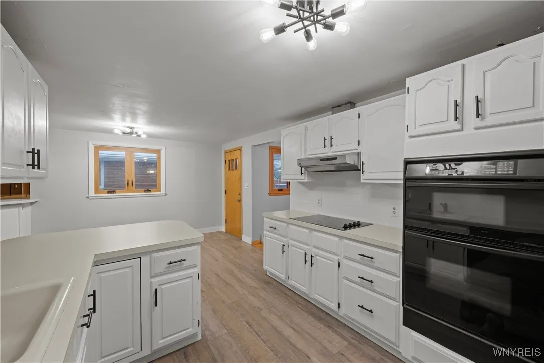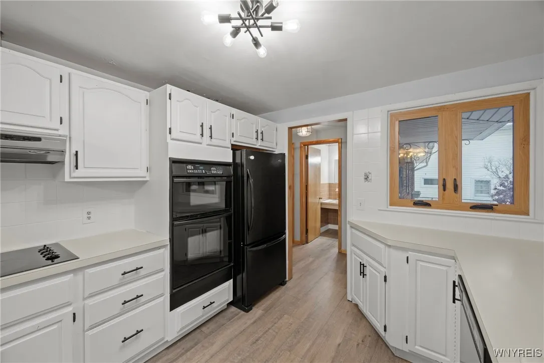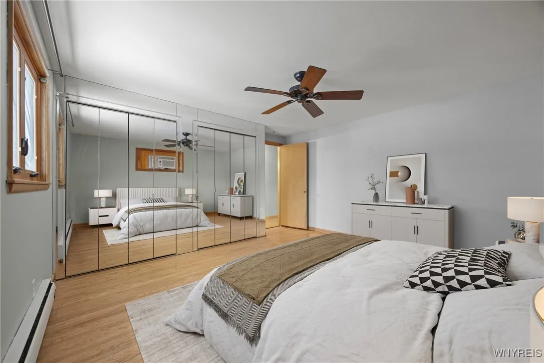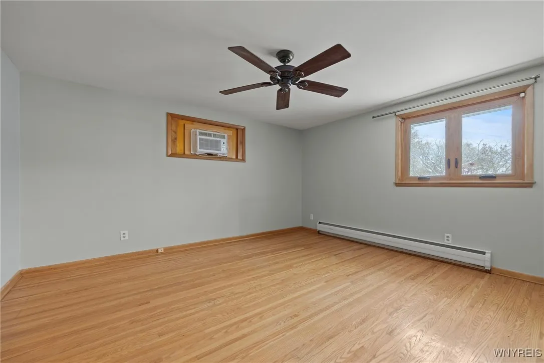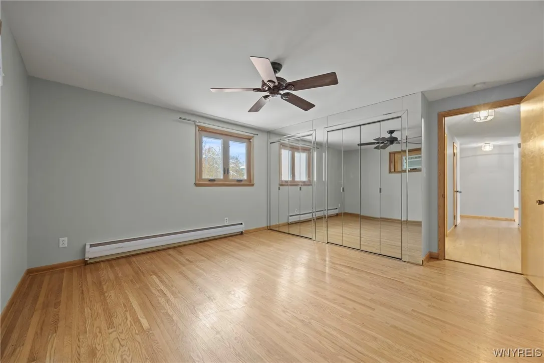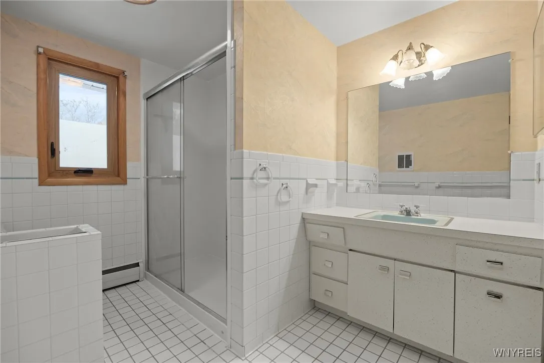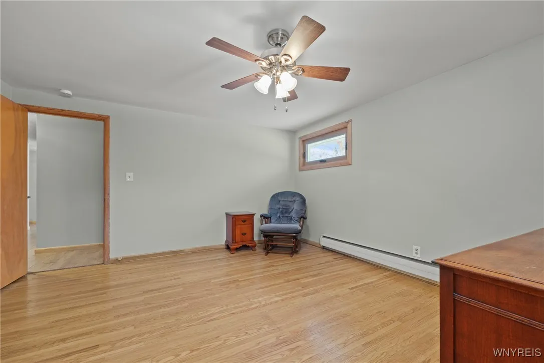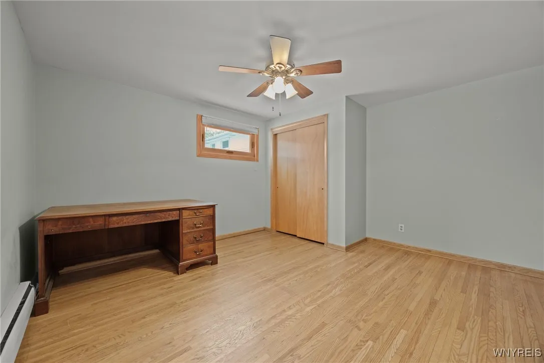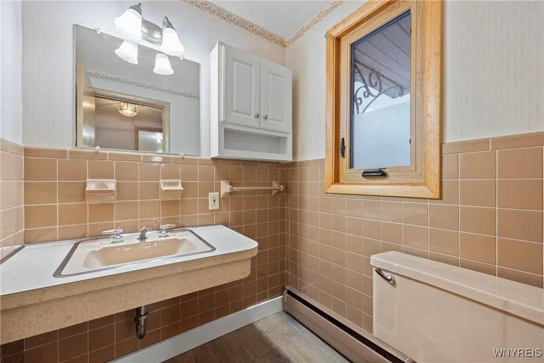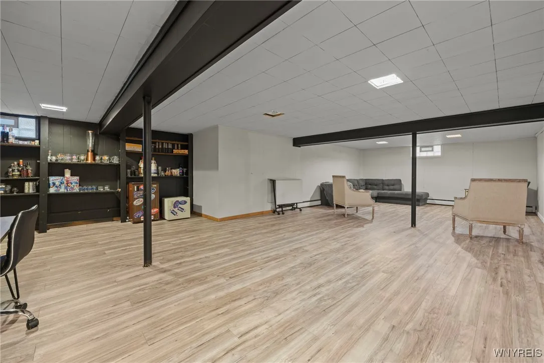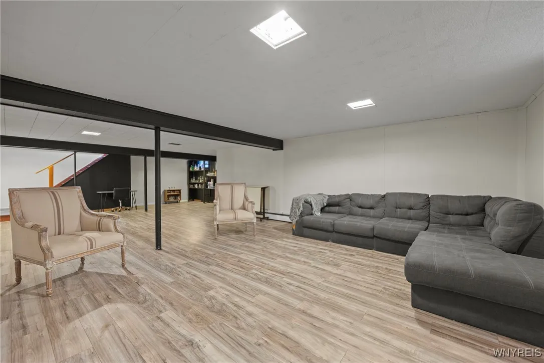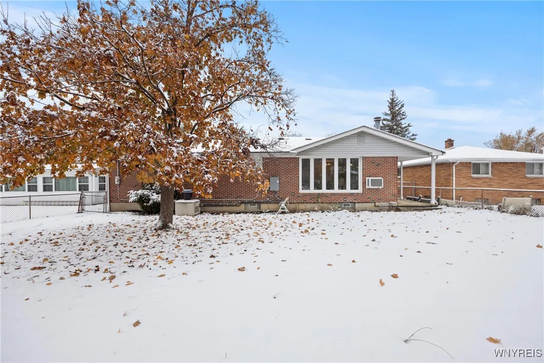Price $319,900
162 Red Oak Drive, Amherst, New York 14221, Amherst, New York 14221
- Bedrooms : 3
- Bathrooms : 1
- Square Footage : 1,556 Sqft
- Visits : 5 in 9 days
Welcome home to this thoughtfully cared-for ranch in one of the area’s most desirable and well-established neighborhoods. Ideally located near the Clearfield Community Center, local shops, restaurants, and the public library, this home offers both comfort and convenience in a setting that feels connected and welcoming. Step inside to an inviting open layout that blends functionality with charm. The bright eat-in kitchen features timeless white cabinetry, ample counter space, and all appliances included, flowing easily into versatile living and dining areas. Luxury vinyl flooring extends throughout much of the main level, complementing the home’s natural light and warm finishes. Three spacious bedrooms feature hardwood floors, generous closets, and neutral tones. The main bath includes an updated shower, while the half bath maintains its original mid-century character. The partially finished basement offers excellent additional living space with a comfortable rec room, storage areas, and laundry. Outside, a spacious lot provides plenty of room to relax and enjoy the outdoors. Additional highlights include updated windows, electrical, and an attached garage. Lovingly maintained and move-in ready, this home combines thoughtful updates with enduring appeal in an exceptional location. Open house Saturday 11/15 from 11am-1pm.



