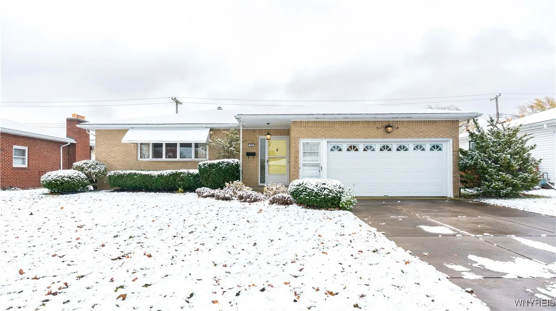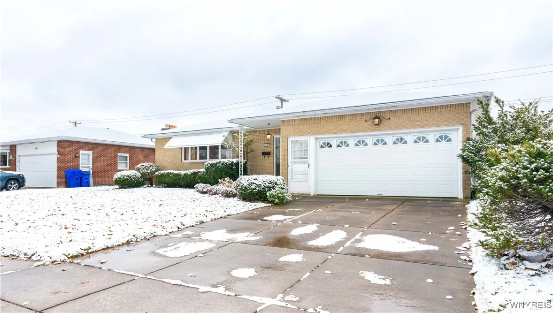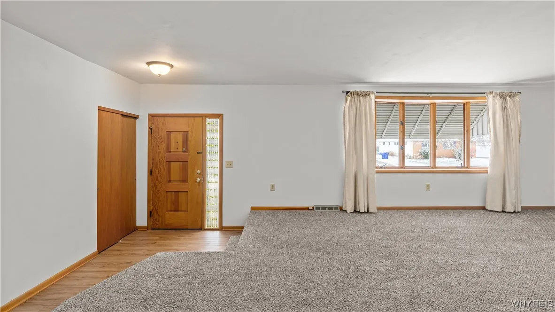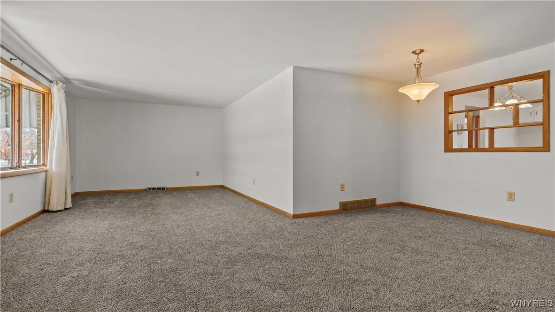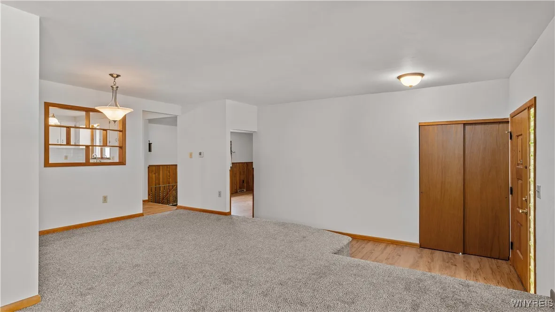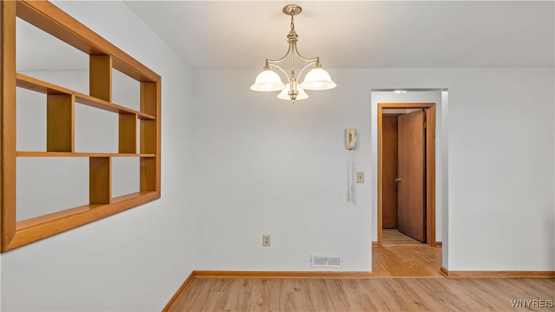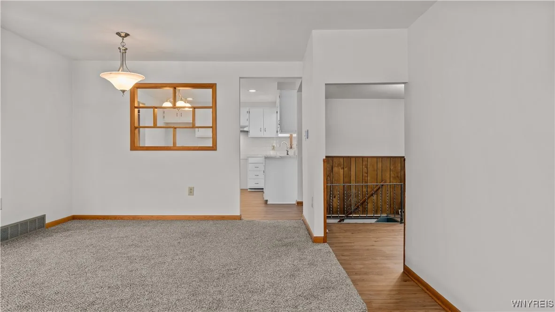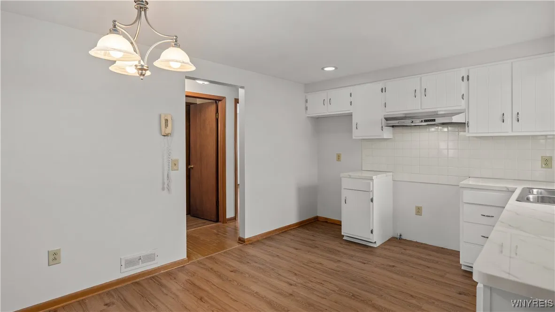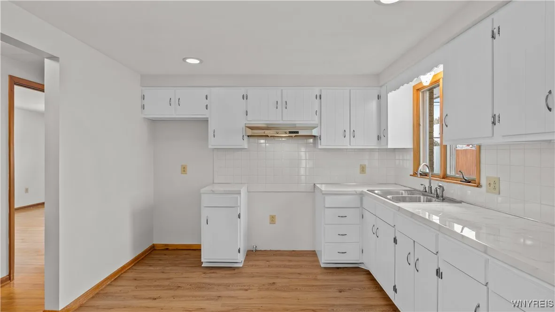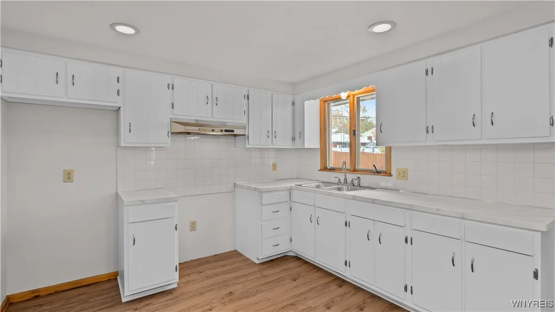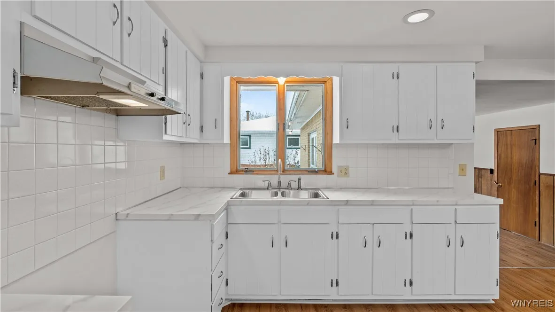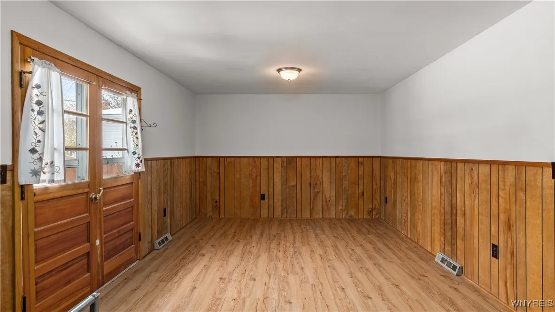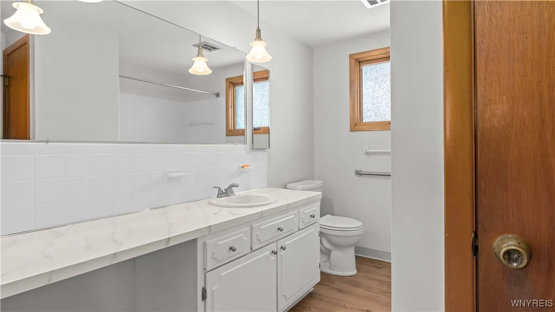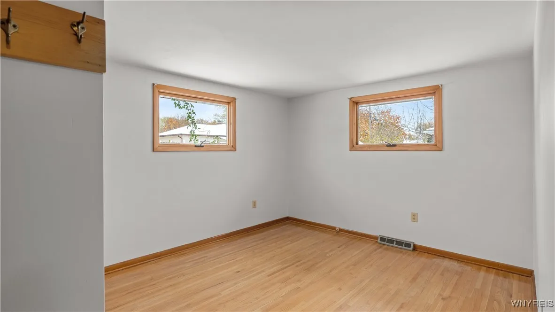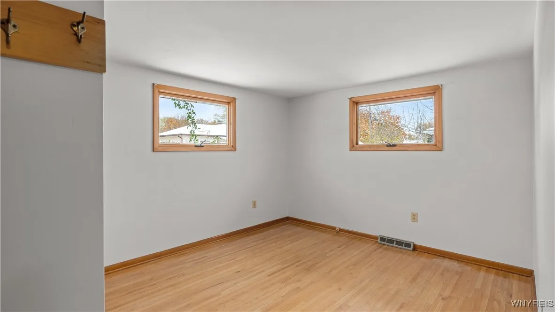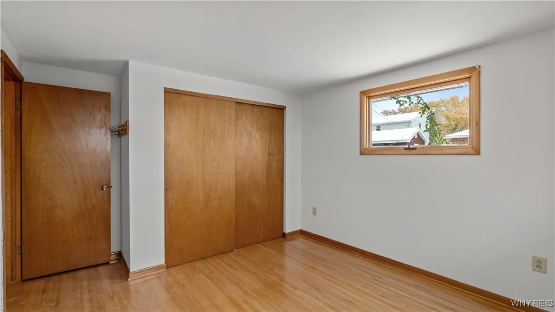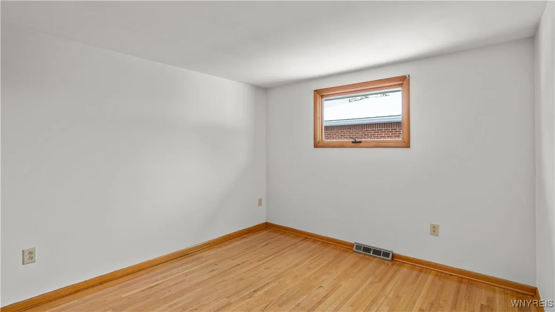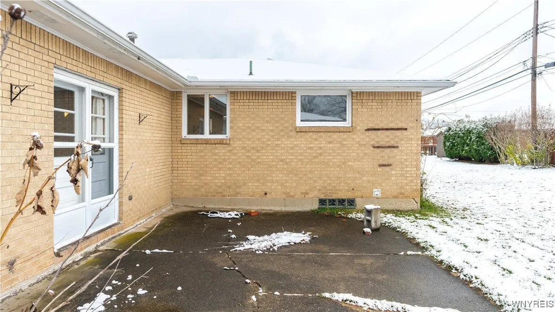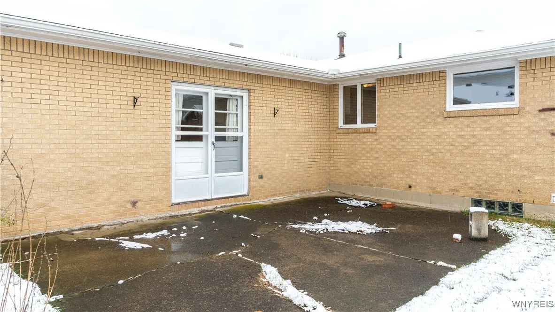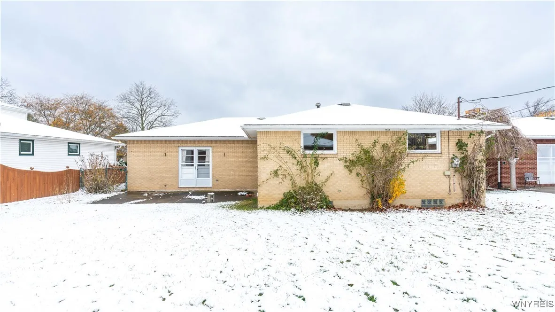Price $249,500
59 Cresthaven Drive, West Seneca, New York 14224, West Seneca, New York 14224
- Bedrooms : 3
- Bathrooms : 1
- Square Footage : 1,538 Sqft
- Visits : 3 in 4 days
Welcome home! 59 Cresthaven is situated on a highly sought after street and was built by and lovingly cared for by 3 generations. The current owner has updated everything in this all brick ranch! Walk into a huge bright living area with a beautiful bay window, open to dining room with brand new carpeting and plank flooring. Large eat in kitchen with all new fixtures, new sink, refinished countertops, new flooring & freshly painted cabinets (2025). All new interior light fixtures (2025). Off kitchen, 2 steps down is a large family room with new flooring & double doors to the private backyard & patio and door to the attached 2 car garage. Bedrooms are all a great size with oversized windows letting in the natural light, double sized closets with original hardwood floors. Full bath completely updated 2025. The basement is huge with tons of storage, new sump pump with water powered back up 2020, furnace and H2O tank replaced 2020, central a/c installed 2020, roof is brand new tear off in the last 15 years as well as the double wide concrete driveway. Please note that home is ranch style but there are 2 steps up to living area and the rest of the house except family room which is ground level. At the main entrance there are concrete slabs at the steps that were used for assisted access to the home. Showings begin immediately. Offers will be reviewed Wednesday November 19th @ 6:00 pm.



