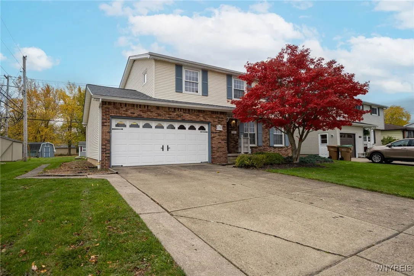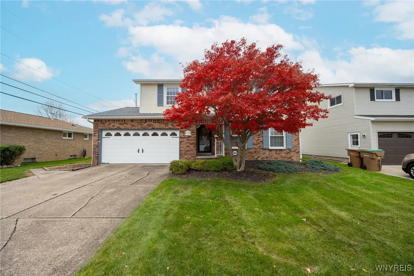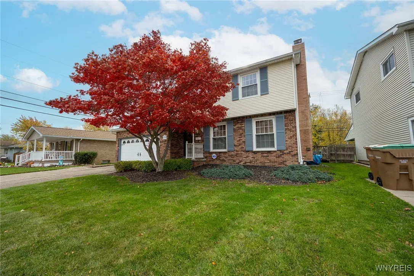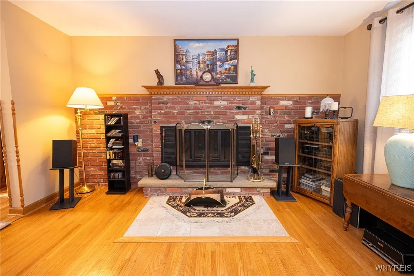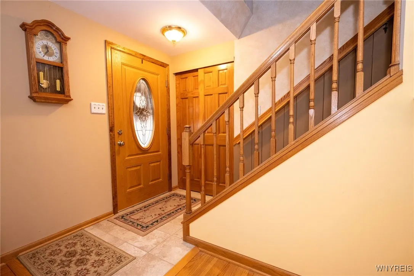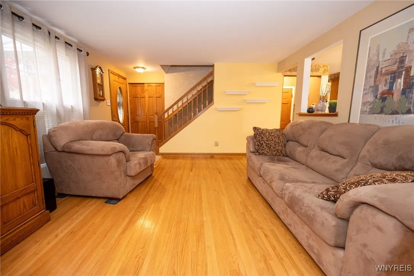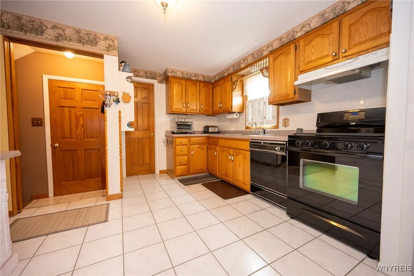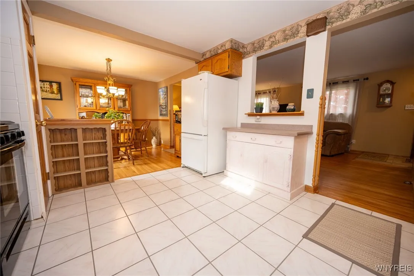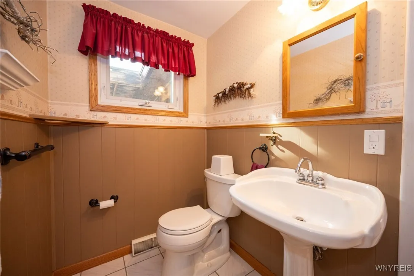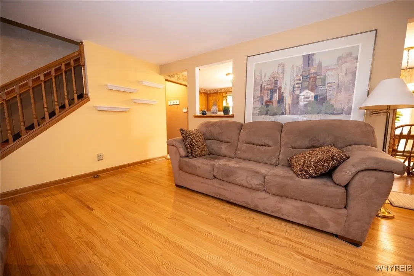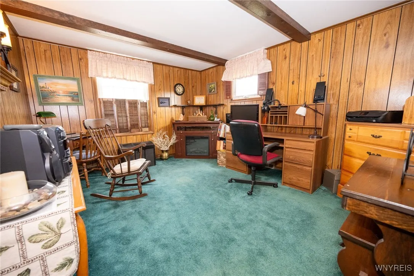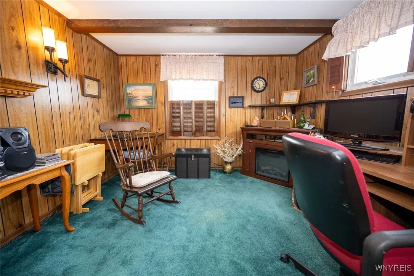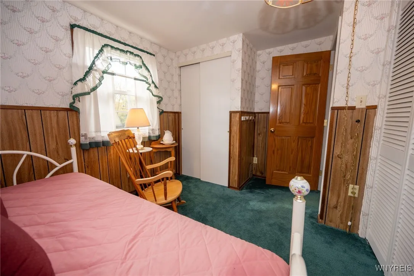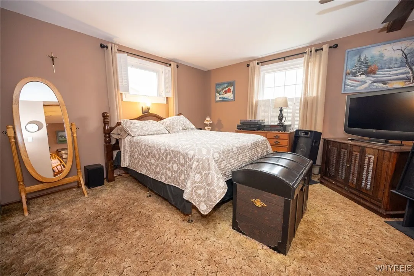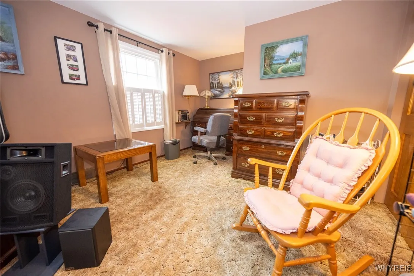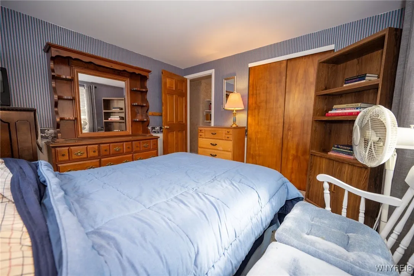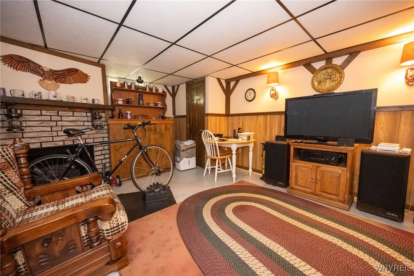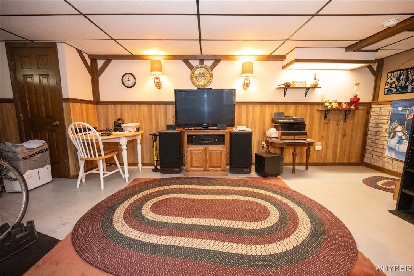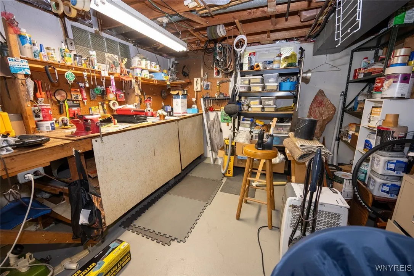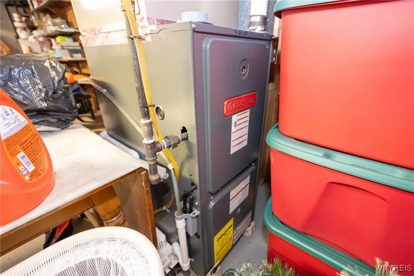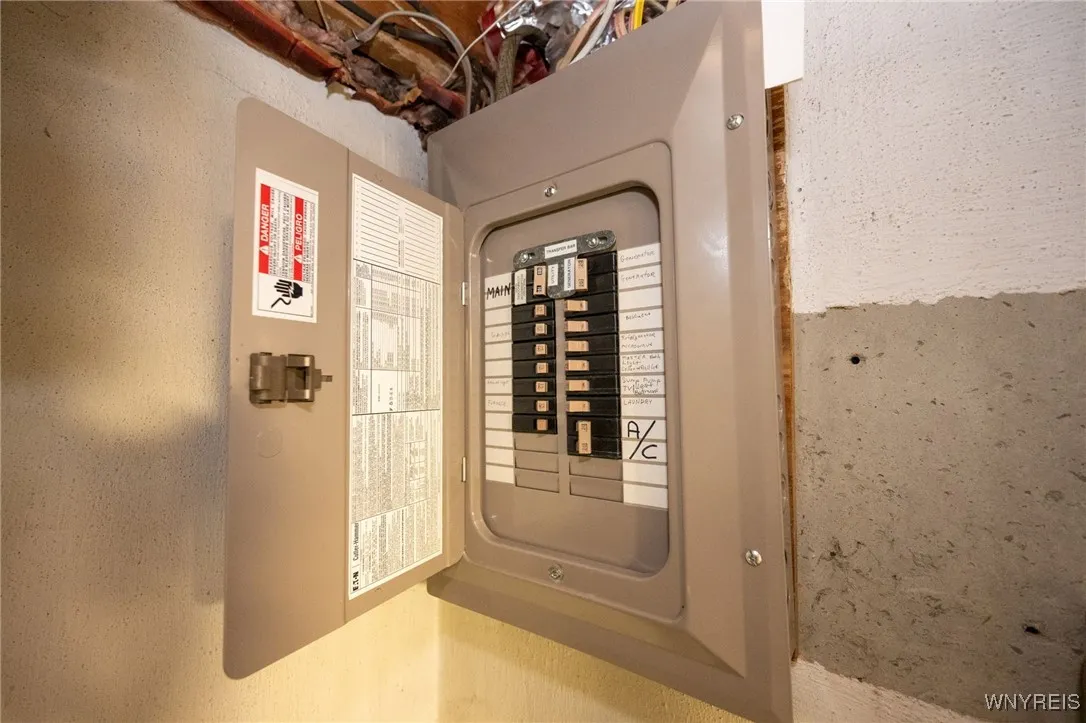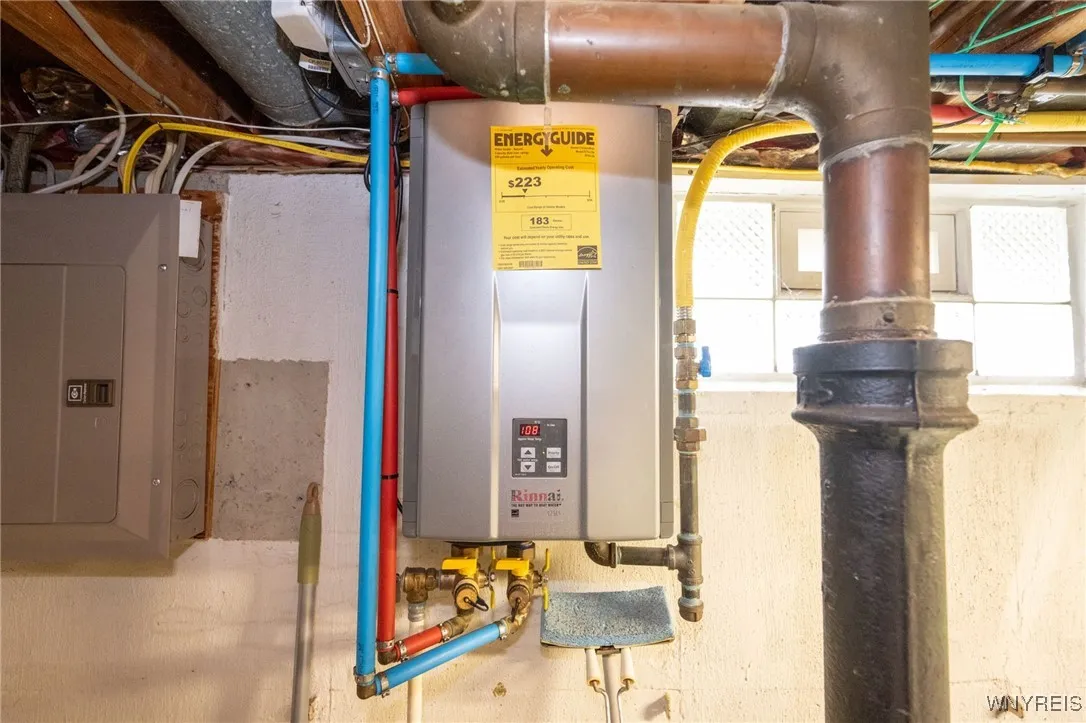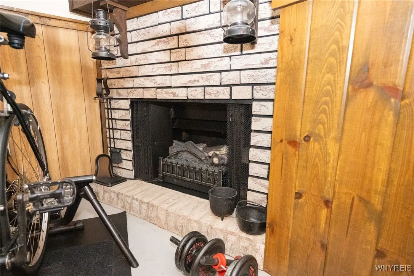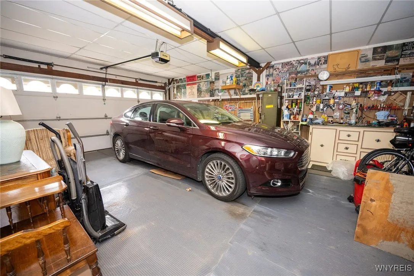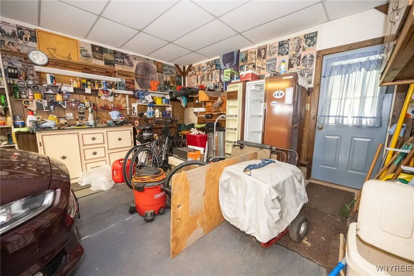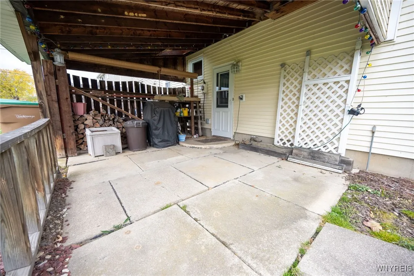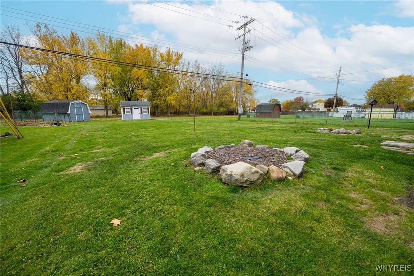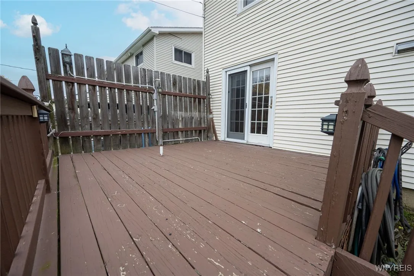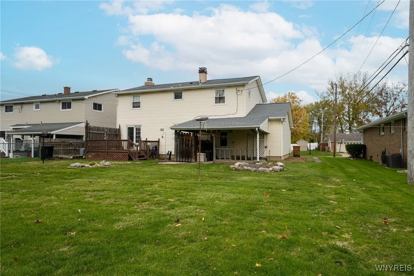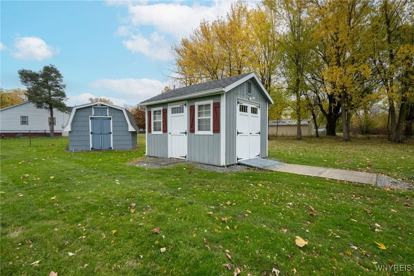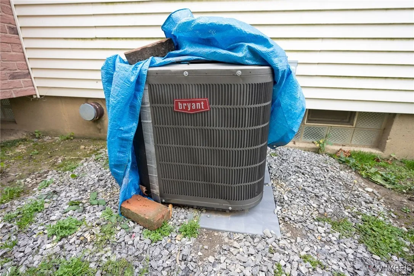Price $299,900
176 Steven Drive, Cheektowaga, New York 14227, Cheektowaga, New York 14227
- Bedrooms : 4
- Bathrooms : 1
- Square Footage : 1,570 Sqft
- Visits : 6 in 2 days
Welcome home to 176 Steven Drive! Nestled on an extra large lot, this 4-bedroom home offers the perfect blend of comfort, convenience, and room to grow. Step inside to find a warm, inviting interior with plenty of natural light and a practical floor plan that fits today’s lifestyle. The kitchen opens to the dining area for easy entertaining, while the living room is ideal for cozy nights in. Enjoy fireplaces on each level including the particularly finished basement for additional entertaining space. Central air and tankless hot water will provide convenience and efficiency as well. Outside, you’ll love the expansive yard (with an additional rear lot included in the sale)—perfect for gardening, relaxing, or hosting summer barbecues. A two-car attached garage adds extra storage and everyday ease. With 1.5 baths and a location that balances peace and accessibility, this home is ready to welcome its next chapter.
This home has an additional lot attached in the rear of the property included in the sale.(t&c tax $133. and School $145)
Offers will be reviewed as they come in but the seller reserves the right to set a deadline.



