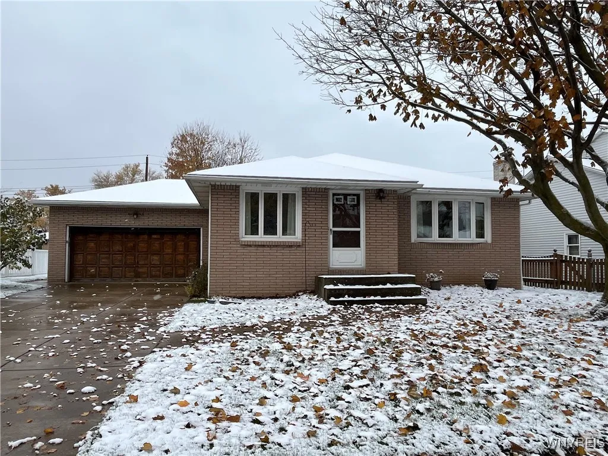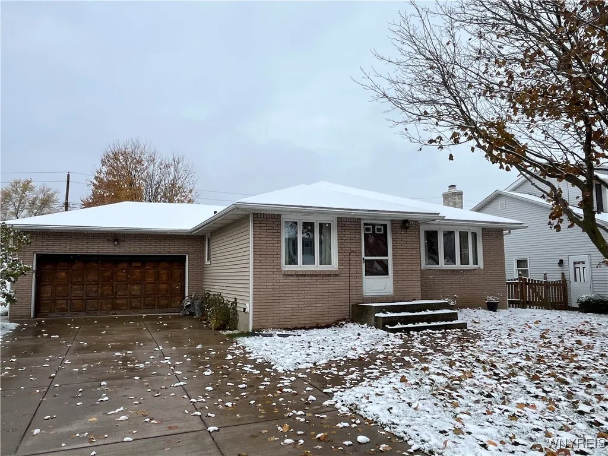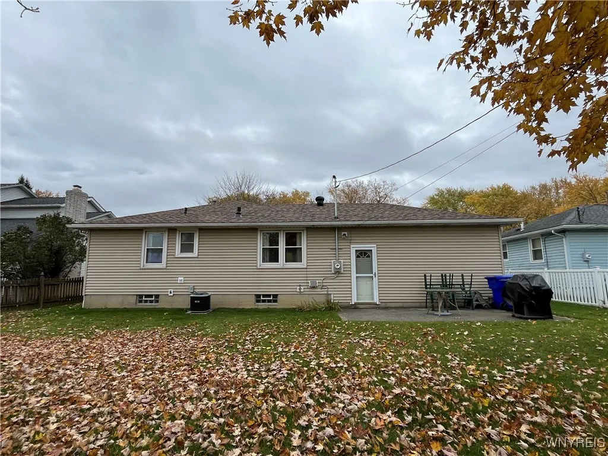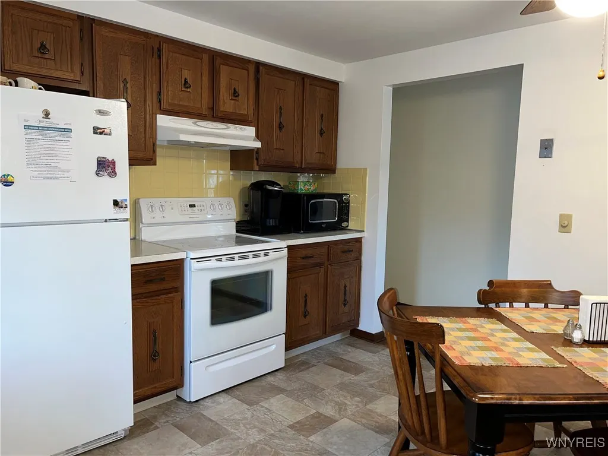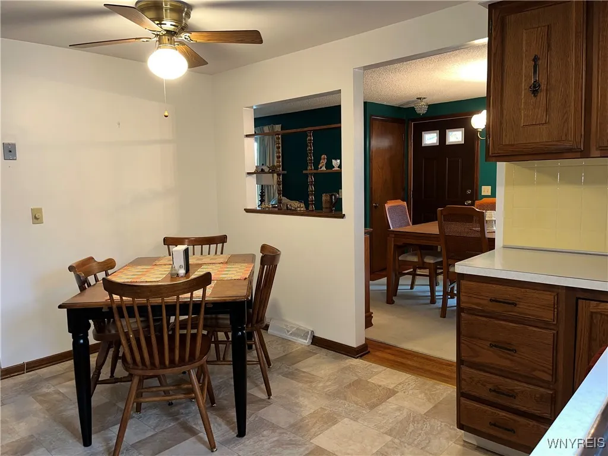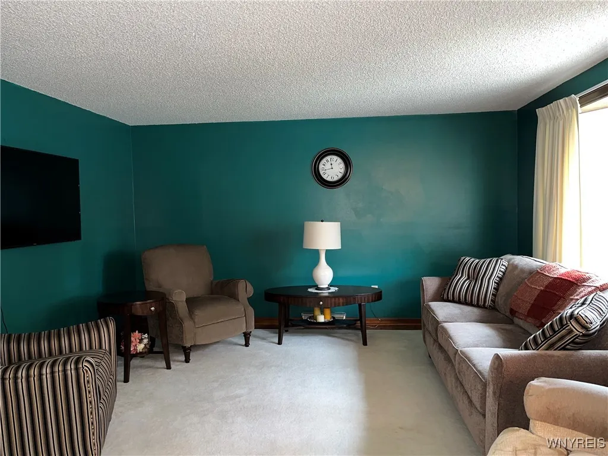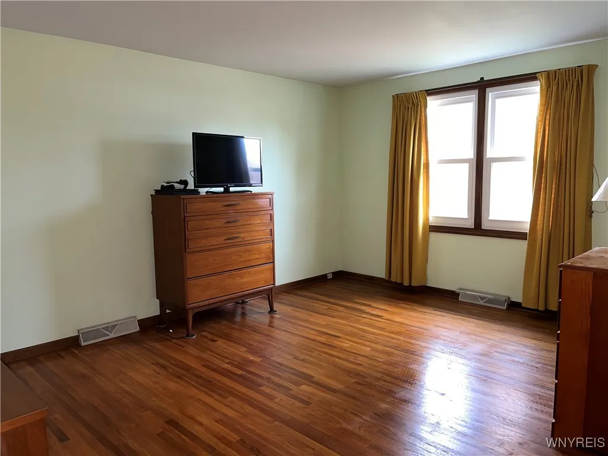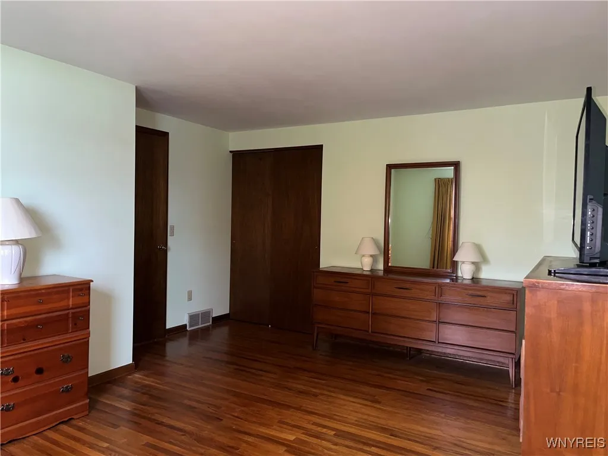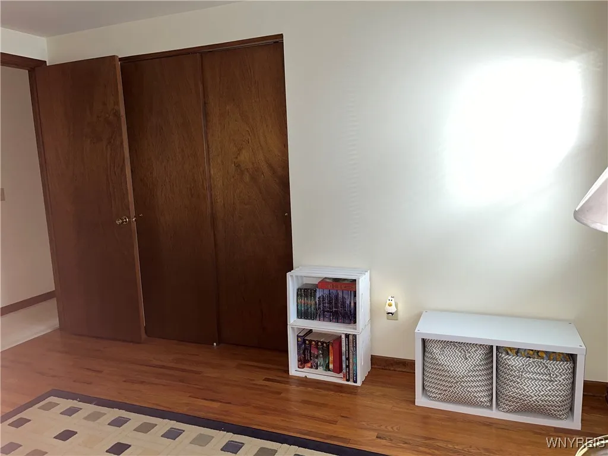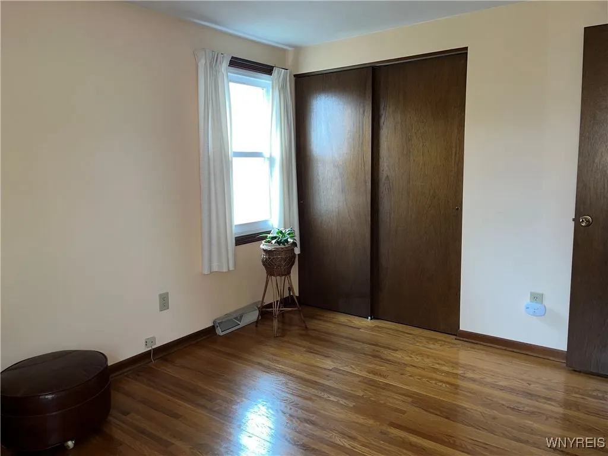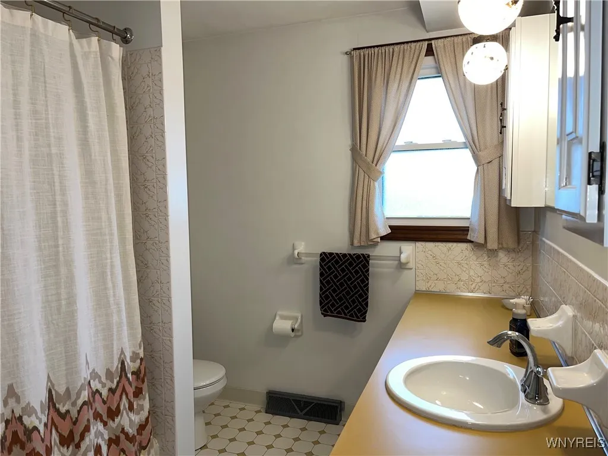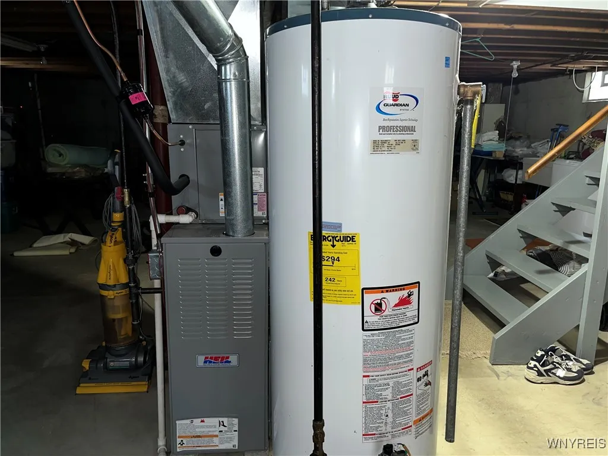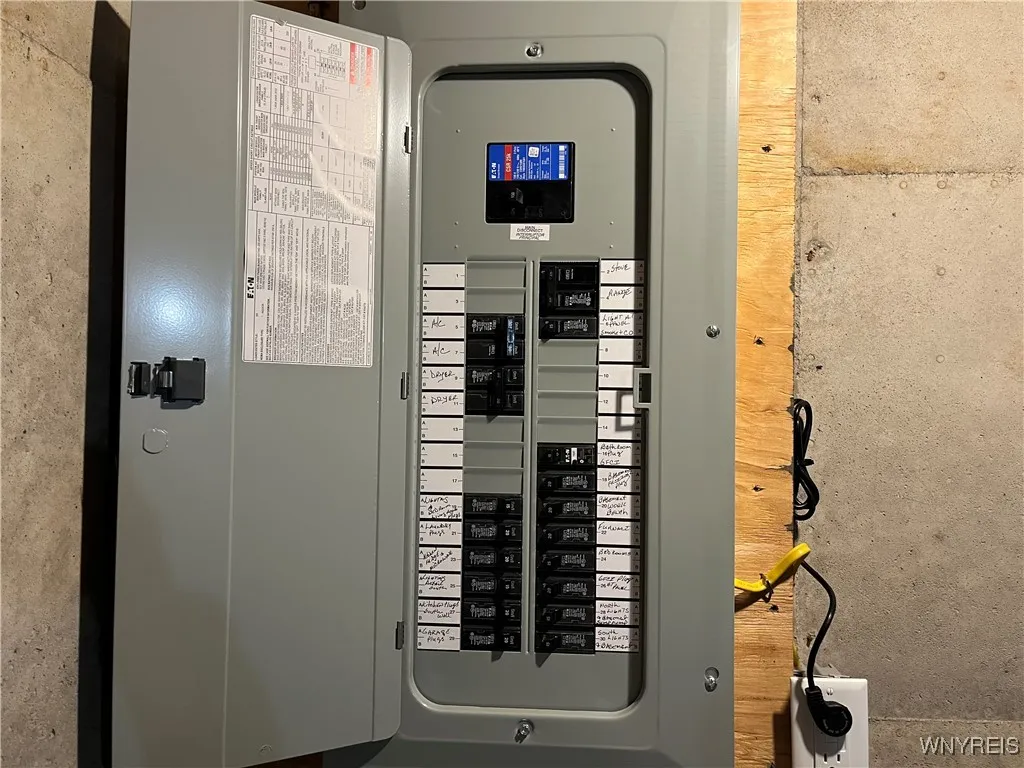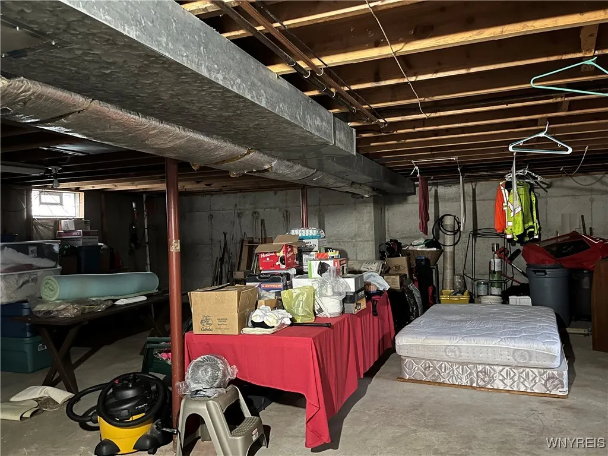Price $199,900
44 Morgott Avenue, West Seneca, New York 14224, West Seneca, New York 14224
- Bedrooms : 3
- Bathrooms : 1
- Square Footage : 1,248 Sqft
- Visits : 4 in 5 days
Wonderfully maintained ranch is waiting for you to call it home. Entertaining will be a joy in the comfortable living room open to the spacious dining room. The eat in kitchen offers ample cabinet space and a dishwasher. All 3 bedrooms are a good size and feature double closets. There are hardwood floors in excellent condition throughout the living room, dining room and bedrooms. The basement is high and dry with vented glass block windows and a battery back up sump pump, perfect for finishing into a large rec room and additional bathroom. The 150 amp electric service and the roof were replaced in 2024. The rear yard is sure to please with a concrete patio and Natural gas hookup for a grill. The walls are finished in the attached garage, and it has a roll down screen for the overhead door, offering a great space for 3 season enjoyment while being out of the rain or sun. Natural gas grill, stove, refrigerator, washer and dryer are all included as a convenience to the buyer. Offers for this beautiful home will be reviewed starting at 2pm on Monday, November 17.



