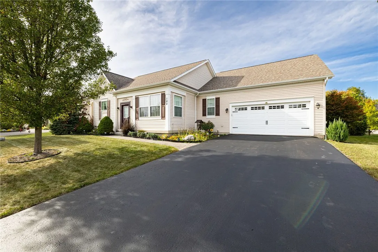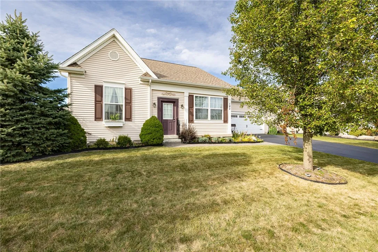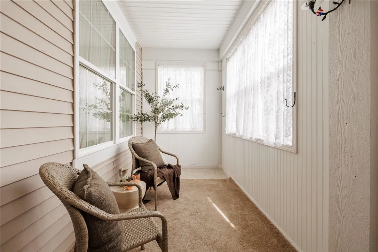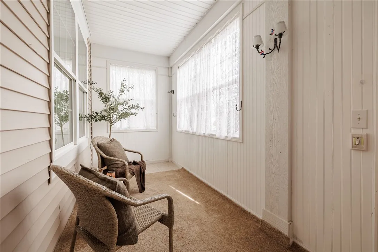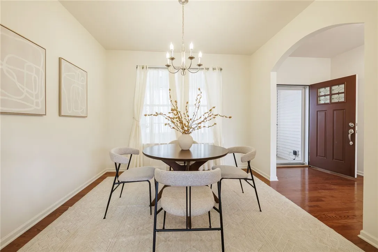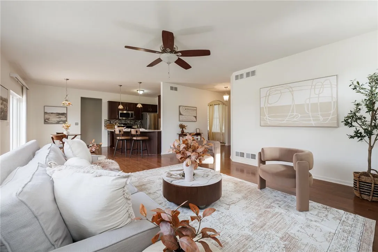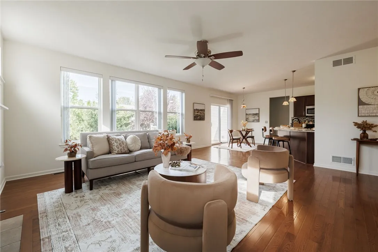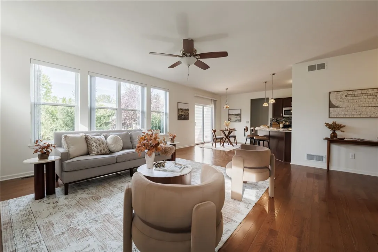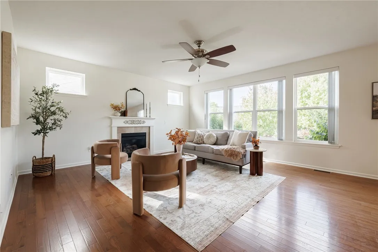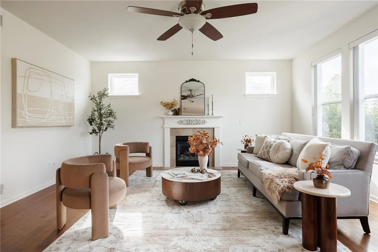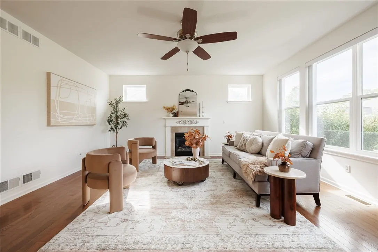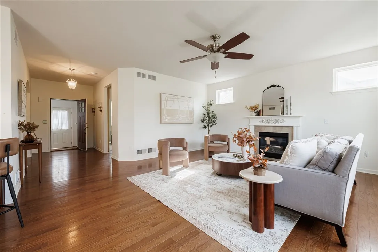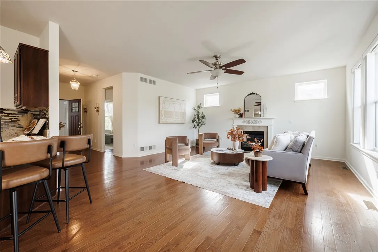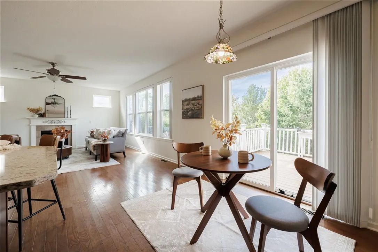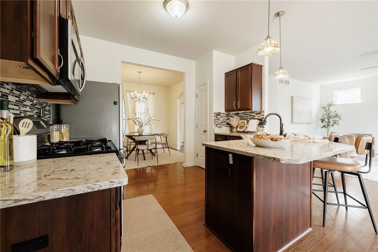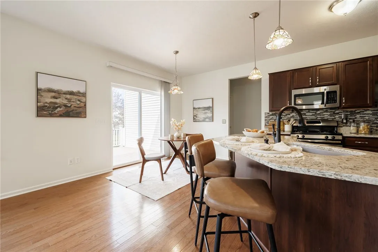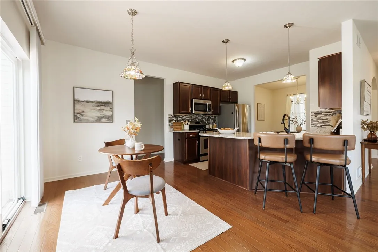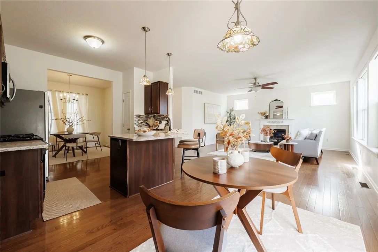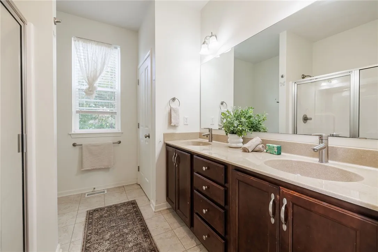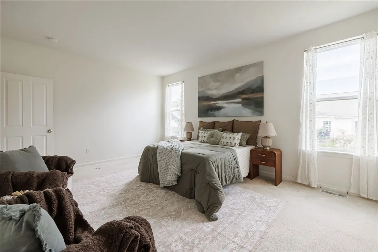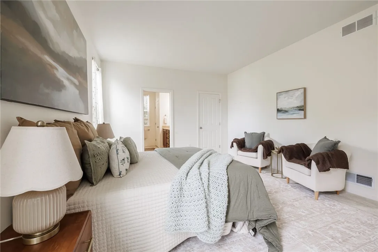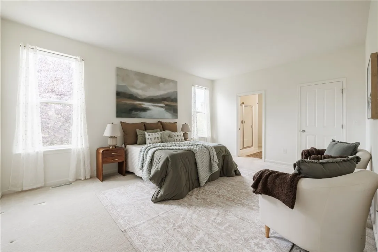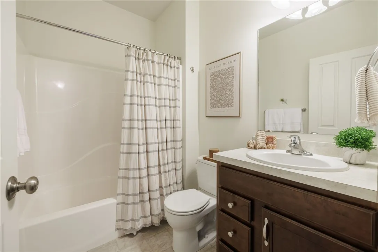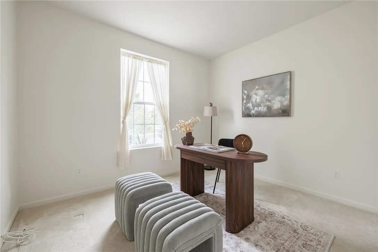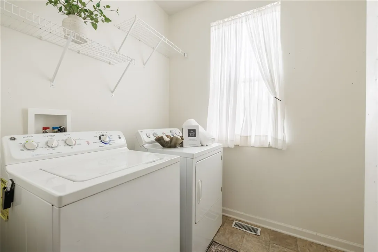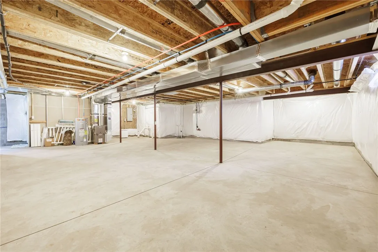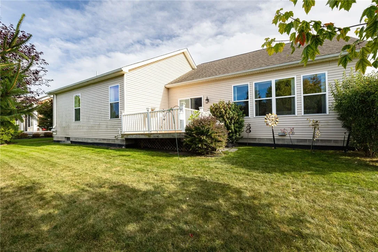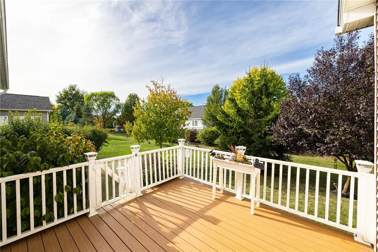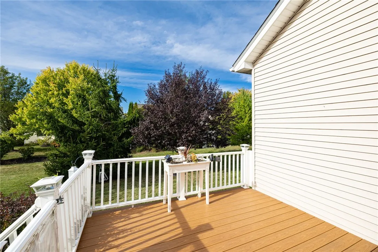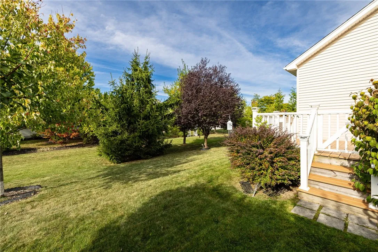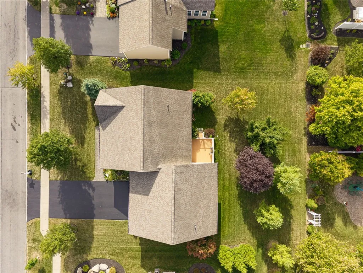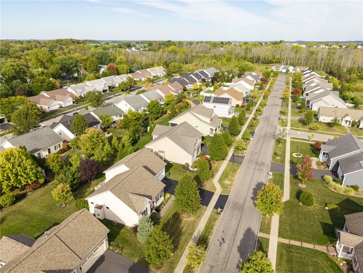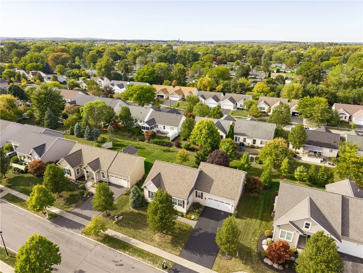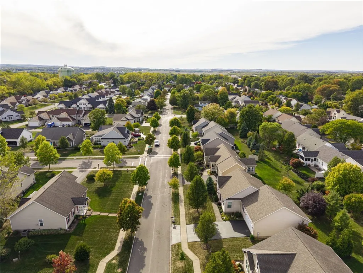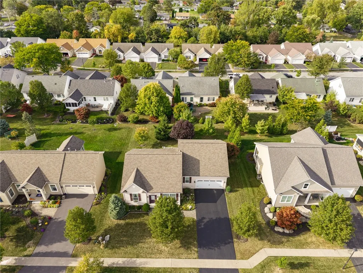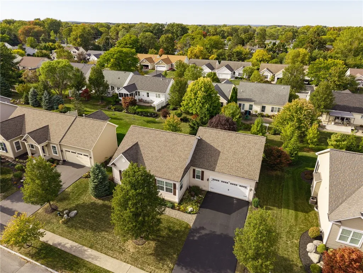Price $399,900
182 Kennedy St, Canandaigua City, New York 14424, Canandaigua City, New York 14424
- Bedrooms : 2
- Bathrooms : 2
- Square Footage : 1,609 Sqft
- Visits : 1 in 10 days
Welcome Home!
This 1,609 square foot ranch-style beauty offers the perfect blend of comfort and style. Featuring 2 spacious bedrooms and 2 full bathrooms, this home is designed with an open floor plan, cathedral ceilings, and abundant natural light throughout.
The kitchen is a chef’s delight, boasting quartz countertops, stainless steel appliances, and plenty of cabinet and counter space for both everyday living and entertaining. The adjoining living and dining areas flow seamlessly, creating a bright and inviting atmosphere.
Enjoy your morning coffee or unwind at the end of the day in the enclosed porch, a serene spot that extends your living space. A full basement provides endless possibilities—ready to be finished into a recreation room, home office, or additional living space tailored to your needs.
Additional highlights include a 2-car attached garage for convenience and storage. The back deck overlooks a pristine yard with mature trees that offer beauty, as well as privacy. With thoughtful design, modern finishes, and room to grow, this home truly has it all. Located in the heart of the Finger Lakes…minutes from the lake, shopping, walking trails, dining and so much more! Delayed negotiations Monday, 10/6/2025 at 4:00 PM.




