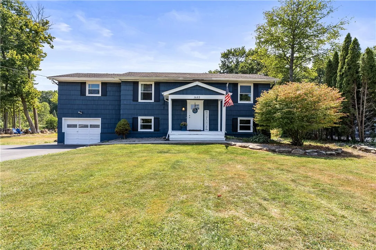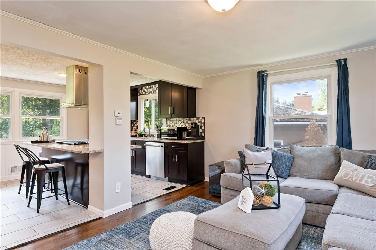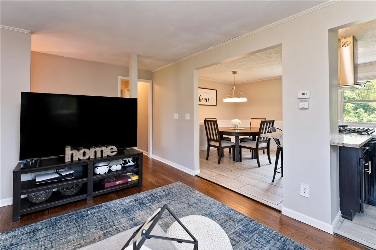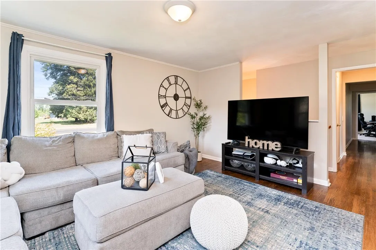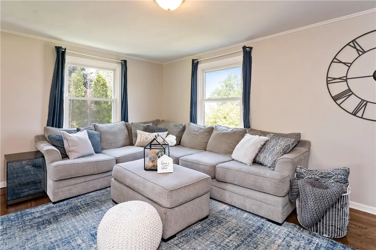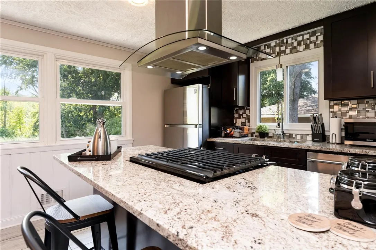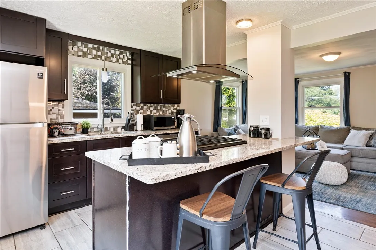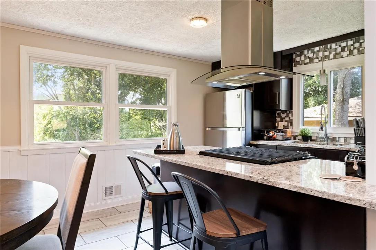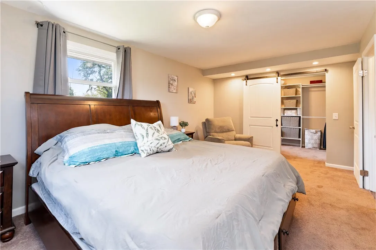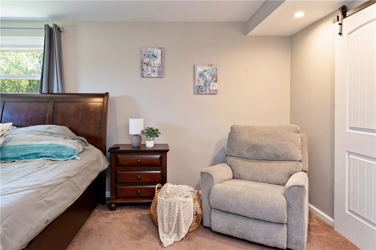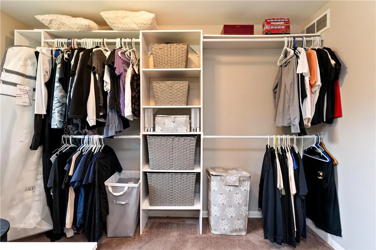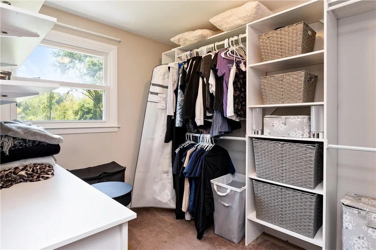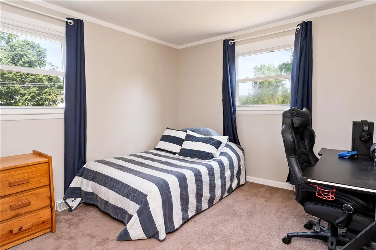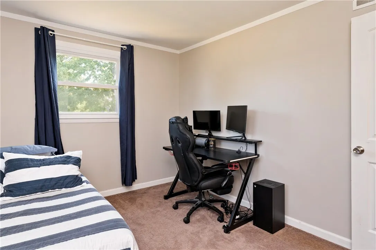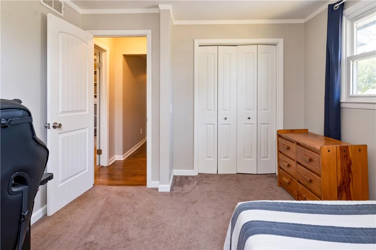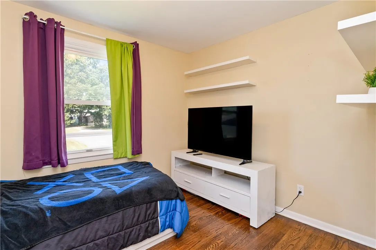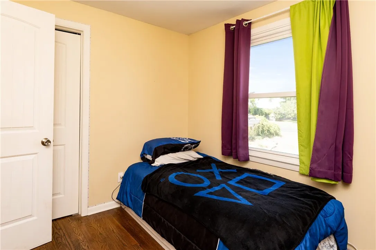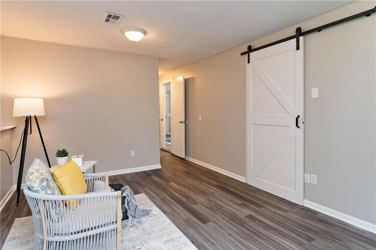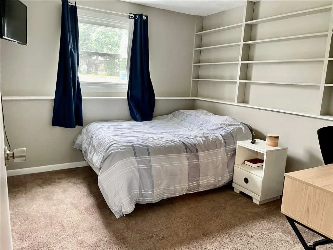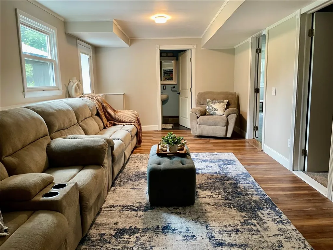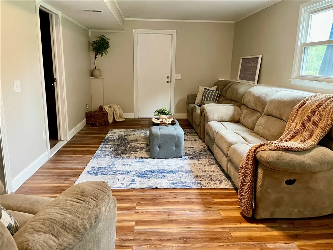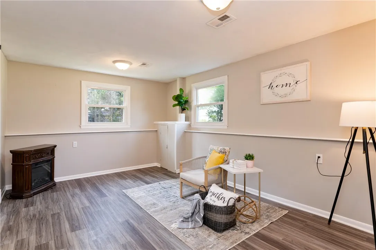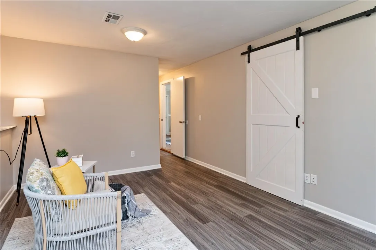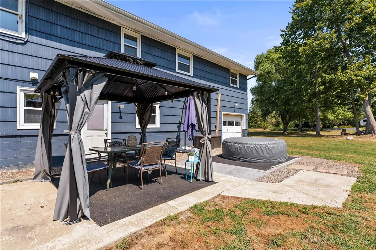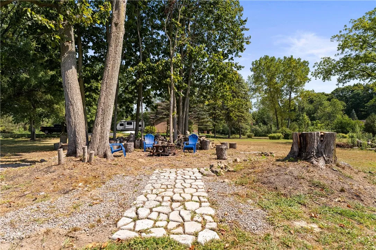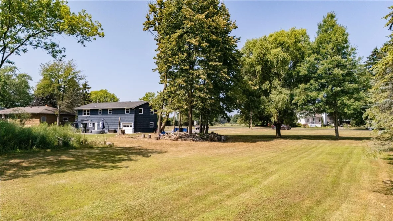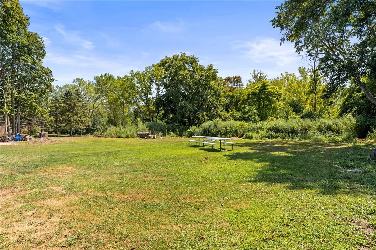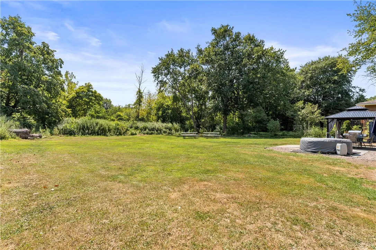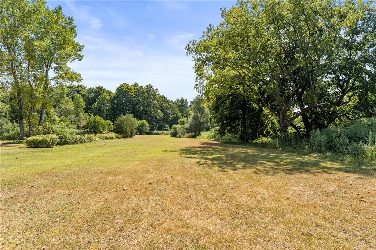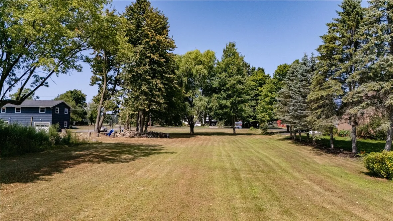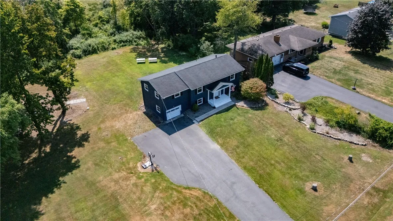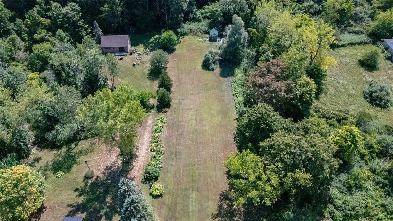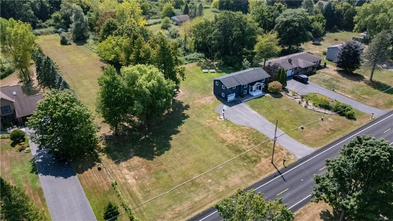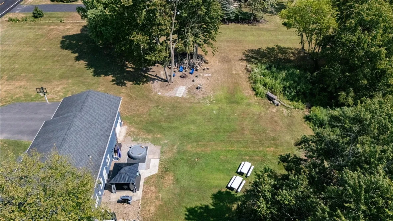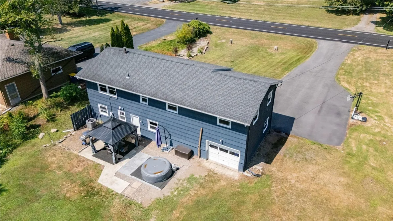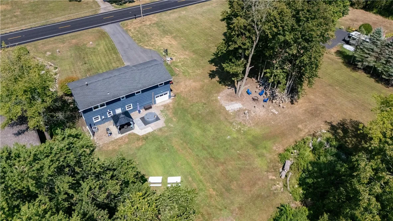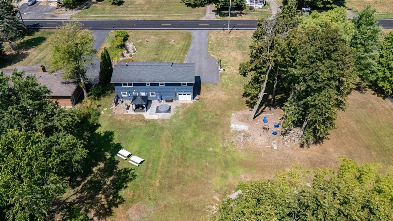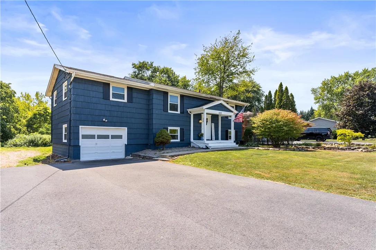Price $349,900
1683 Plank Road, Penfield, New York 14580, Penfield, New York 14580
- Bedrooms : 4
- Bathrooms : 2
- Square Footage : 2,080 Sqft
- Visits : 2 in 10 days
Welcome to your beautifully updated dream home, a modern raised ranch with over 2,000 sq. ft. of living space set on a park-like 1.6 acre lot. Perfectly blending country tranquility with everyday convenience, with the added bonus of Webster Schools! Step inside to find an open-concept floor plan designed for both everyday comfort and entertaining. Updated kitchen with granite countertops, stainless steel appliances, custom cabinetry, and light fixtures. Spacious Living Room ideal for relaxing. Both bathrooms updated with modern finishes. Primary bedroom with a huge walk-in closet featuring a stylish barn door and built in organizers. Versatile Lower Level has potential for in-law or guest suite with its own bedroom, full bath, and two large flex rooms that can be used as a rec room, office, or media space. The home sits on a beautiful lot with multiple entertaining areas. Large patio space for outdoor dining and relaxing. A separate fire pit area perfect for summer nights and gatherings with friends. Ample yard space for play, pets, or gardening, like owning your own park! No need to worry about big-ticket items, they’ve all been done for you! Tear-off roof (2017) Thermopane windows (2017) for efficiency and comfort Furnace & central AC (2019)Hot water tank (2019) This home offers flexibility for today’s lifestyle whether you need a home office, in-law suite, or just plenty of space for gathering. The combination of modern updates, generous living areas, and a gorgeous lot make this home a true standout. Delayed negotiations until Monday 8/25 at 5:00pm



