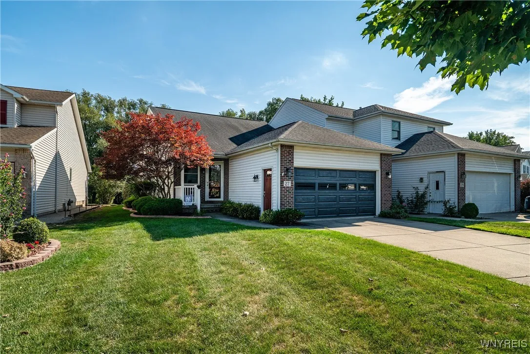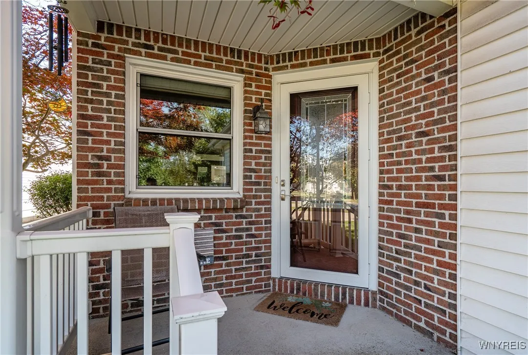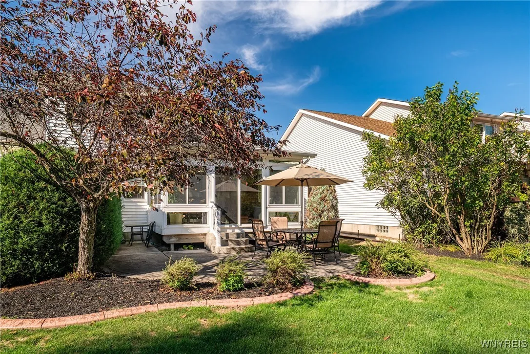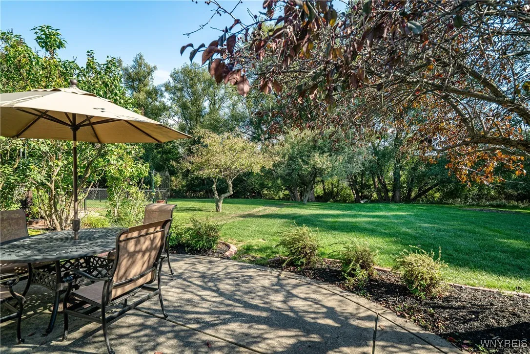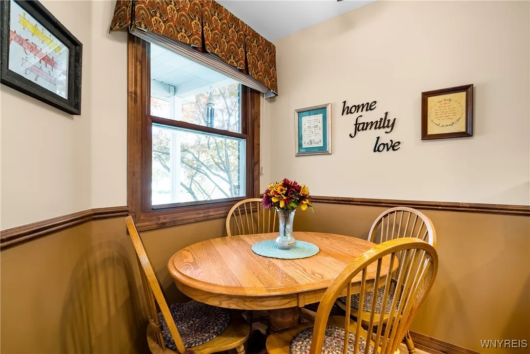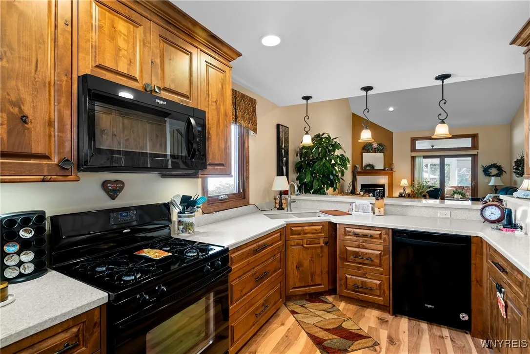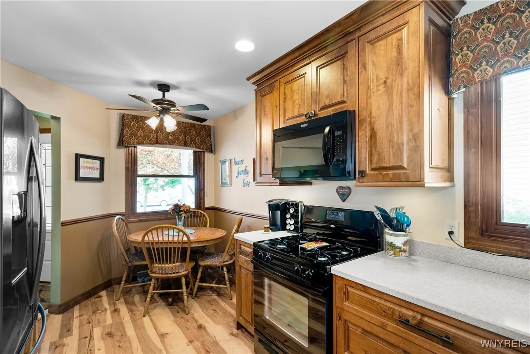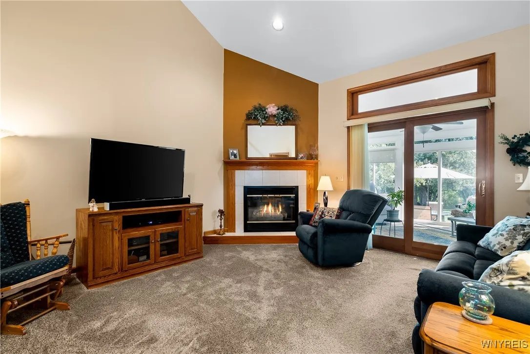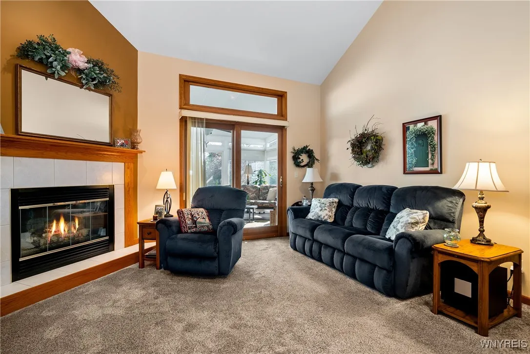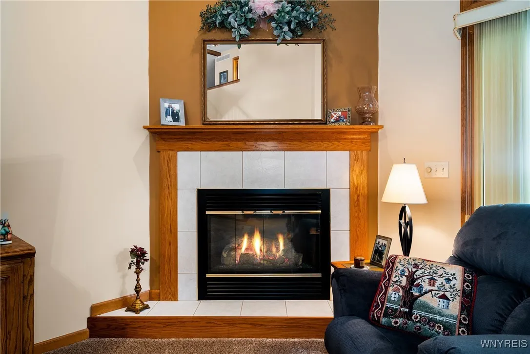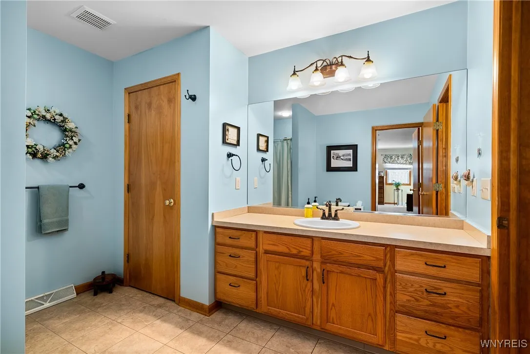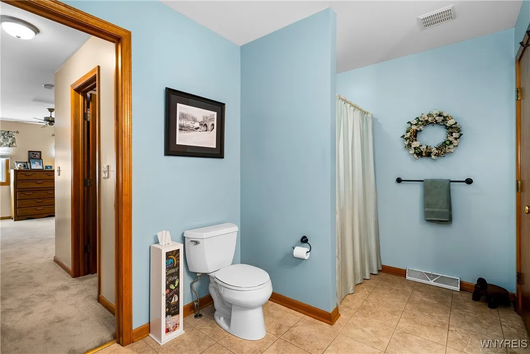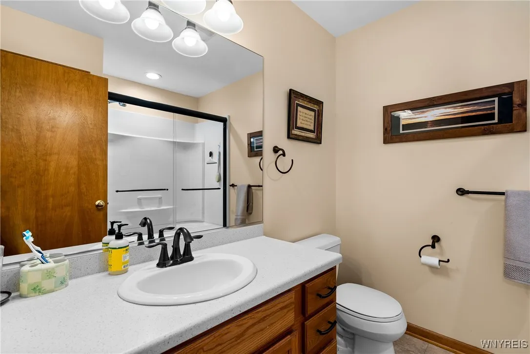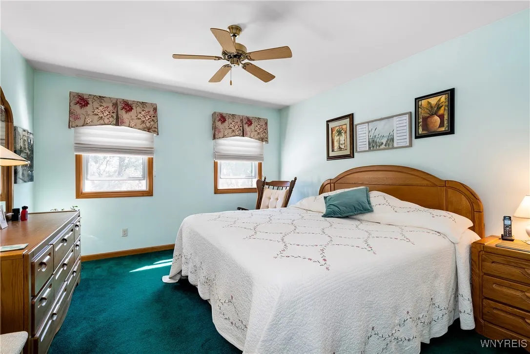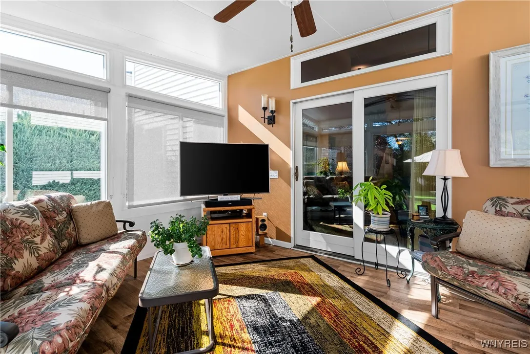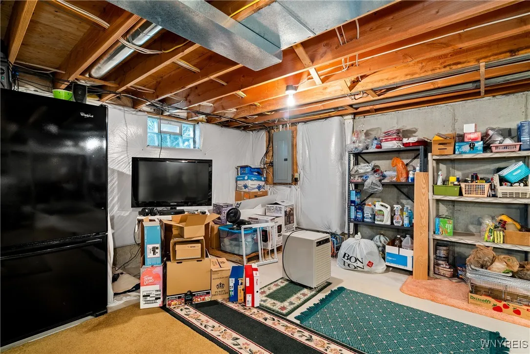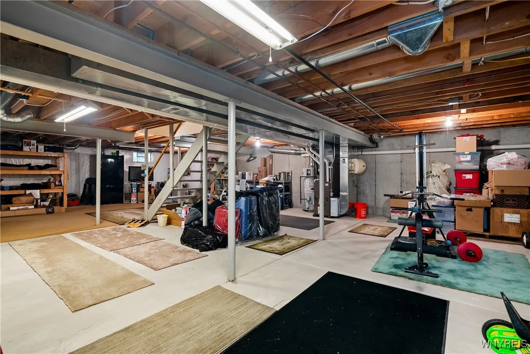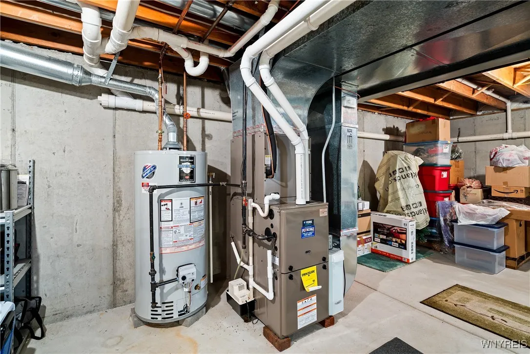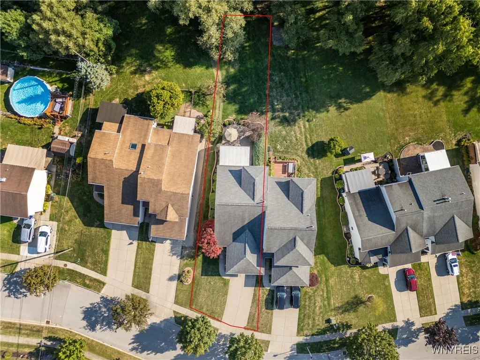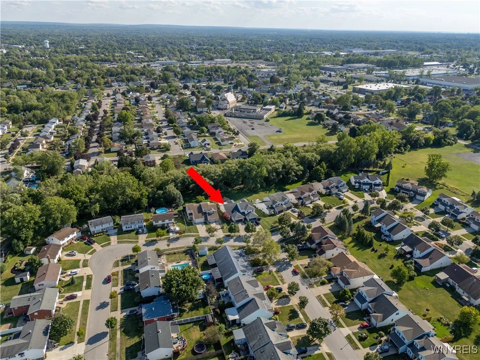Price $299,999
27 Eagle, Lancaster, New York 14043, Lancaster, New York 14043
- Bedrooms : 2
- Bathrooms : 2
- Square Footage : 1,724 Sqft
- Visits : 3 in 10 days
Welcome to 27 Eagle Terrace, an exceptional end-unit two-story condo in Depew. (NO HOA!!) This beautiful home has been built and loved by 1 owner. The 2-bedroom, 2-bath home offers a spacious open layout with soaring ceilings, abundant natural light, and modern updates throughout. The custom kitchen features stone countertops, solid wood cabinetry,all stainless steel appliances stay, pantry, and breakfast bar seamlessly flowing into the dining/living room combo with cozy gas fireplace—perfect for entertaining or relaxing evenings in. The four-season sunroom adds 192 sq. ft. of additional living space and opens to a stamped concrete patio with serene backyard and no rear neighbors. Upstairs, a loft-style landing overlooks the main living area, enhancing the bright and airy feel. Loft area could be used as an additional bedroom/den/office/play area. Generously sized bedrooms offer 1st floor and 2nd floor suites feature walk- in closets each with their own modern ensuite baths.
Additional highlights include first-floor laundry, an attached two-car garage, Dry basement features perfect space to finish with ceilings that are 7ft height, glass block windows and sump pump. Extra insulation between shared fire walls. Garage door replaced, Hardwired smoke deterors, some windows replaced, window treatments stay, Replaced HWT, HVAC, Roof. Enjoy low-maintenance living in a beautifully maintained community just minutes from shopping, dining, and major commuter routes. Offers will be reviewed and received 9/12/2025 10am



