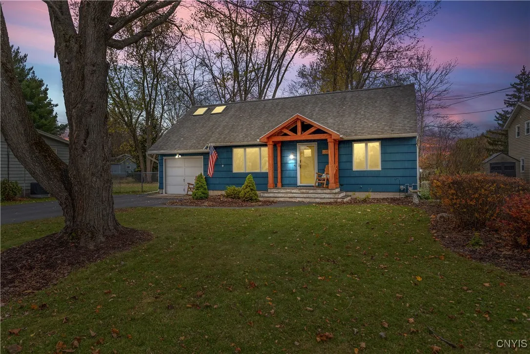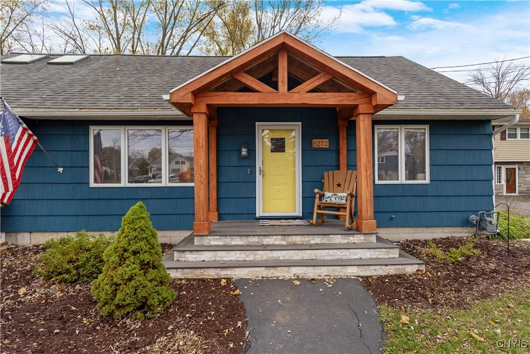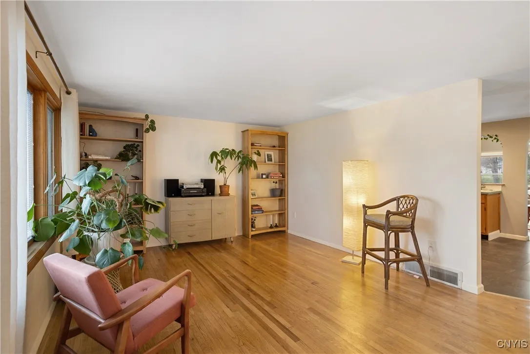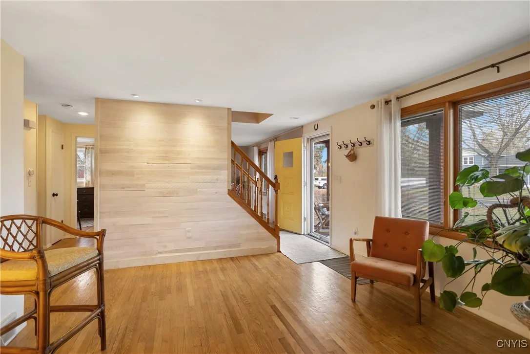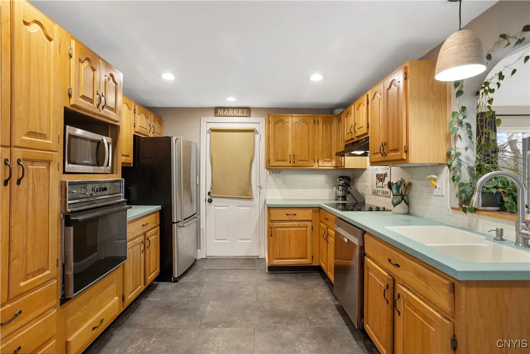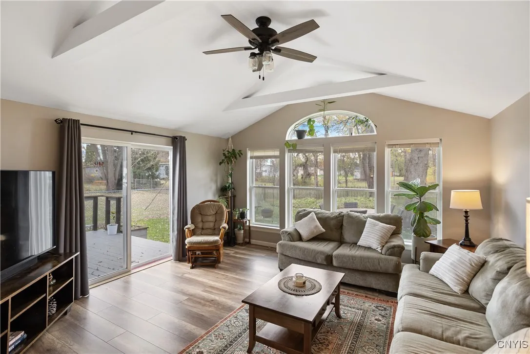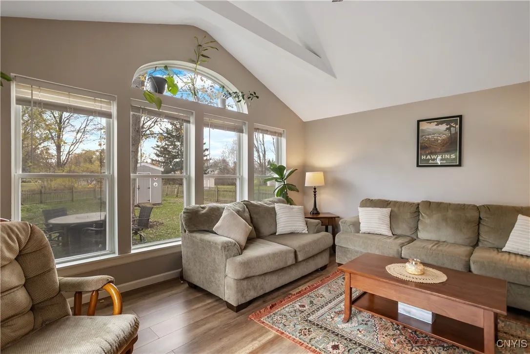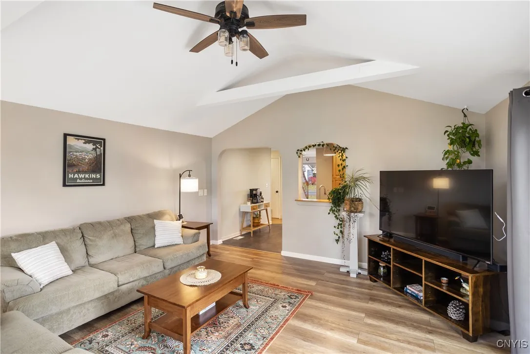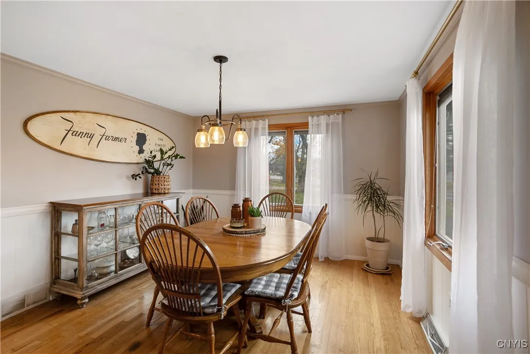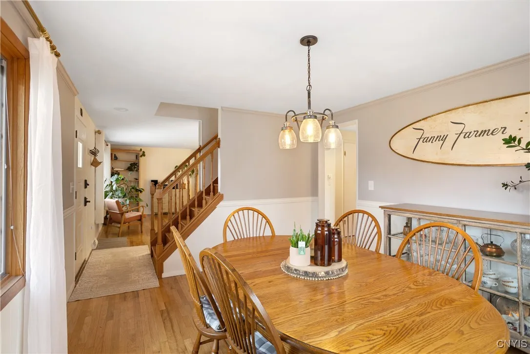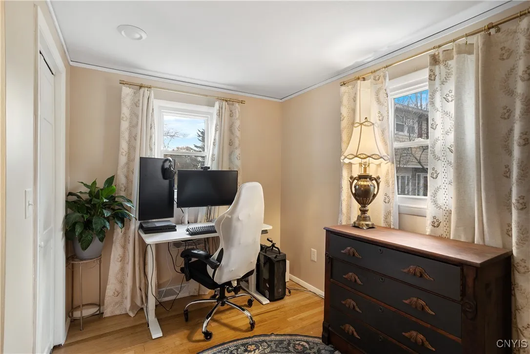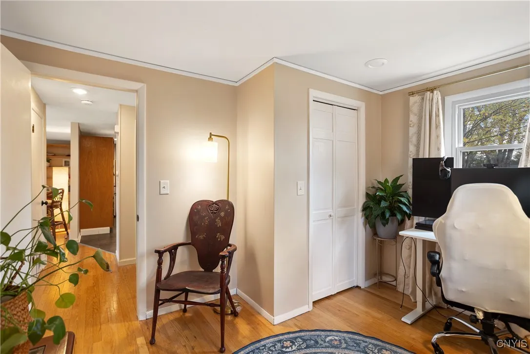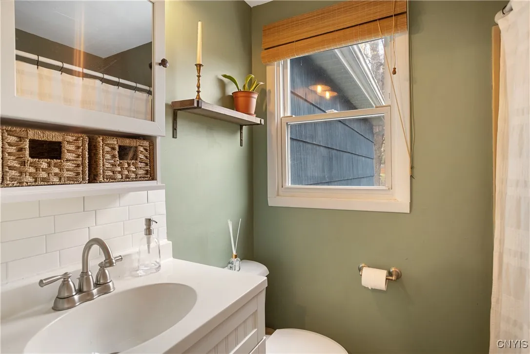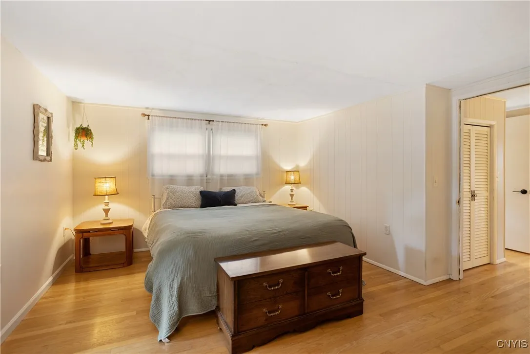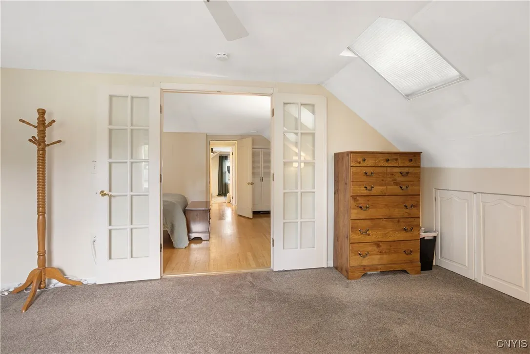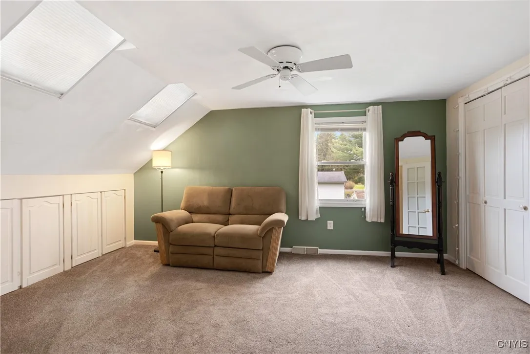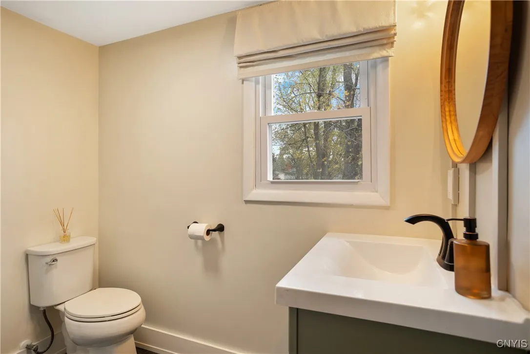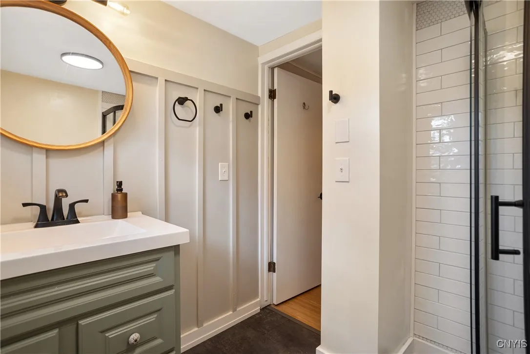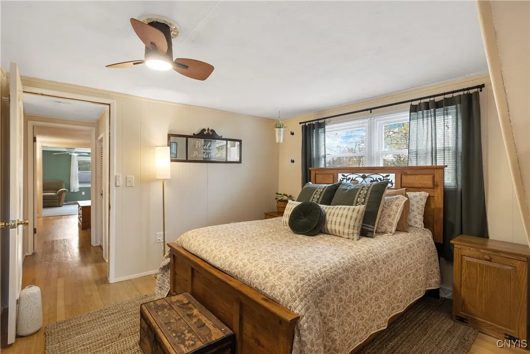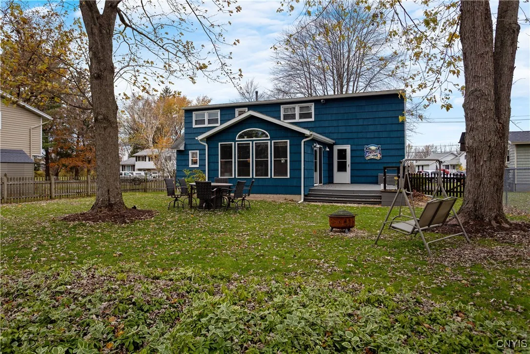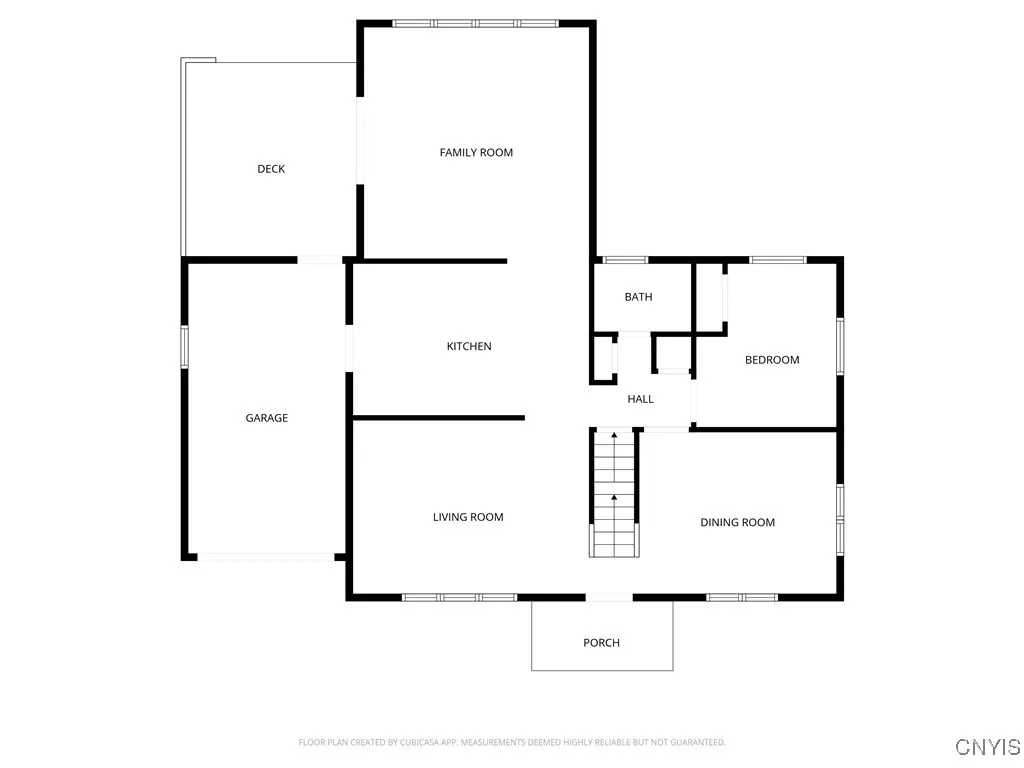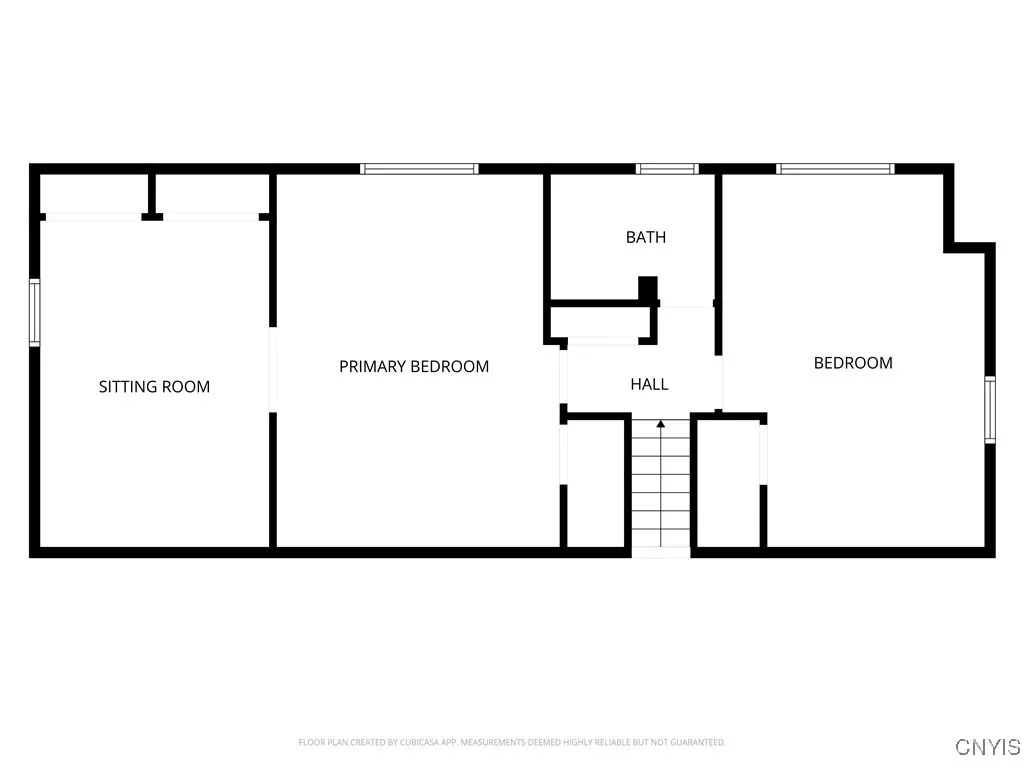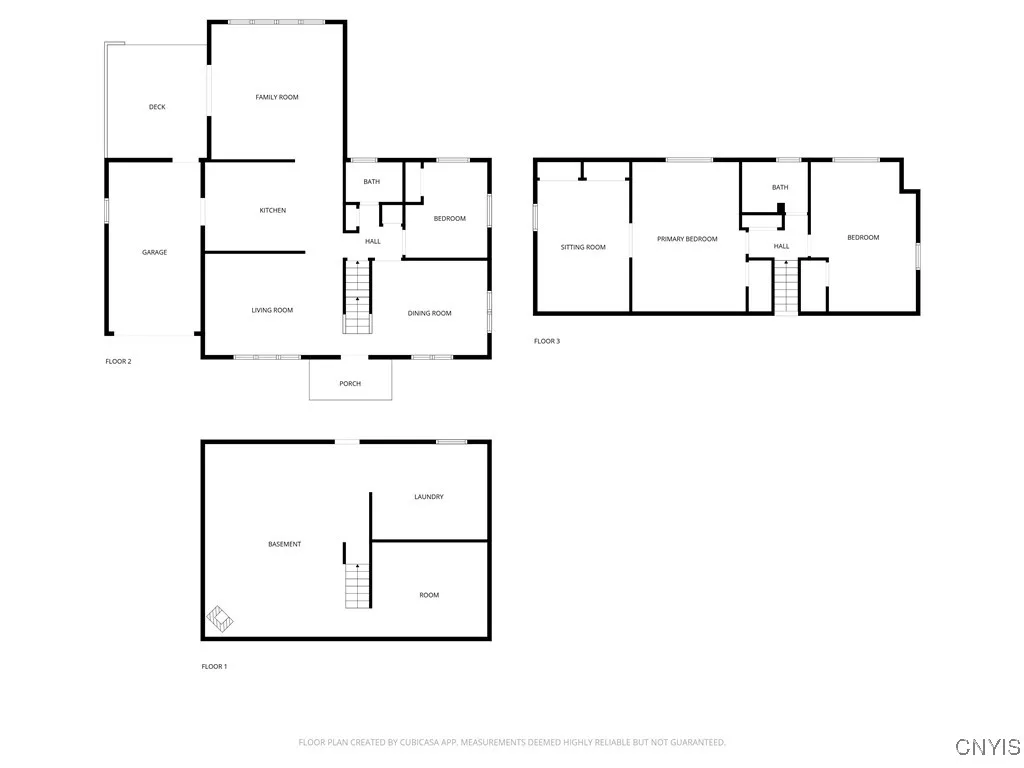Price $294,900
6272 Lakeshore Road, Cicero, New York 13039, Cicero, New York 13039
- Bedrooms : 4
- Bathrooms : 2
- Square Footage : 1,900 Sqft
- Visits : 1 in 1 days
Welcome to this lovely Cape Cod home, beautifully maintained and thoughtfully updated inside and out. Built in 1960, this classic residence blends timeless charm with today’s conveniences.
Step onto the inviting front porch with its graceful covered entry and discover a warm, light-filled interior featuring gleaming hardwood floors and plenty of windows. The formal dining room is perfect for gatherings, while the spacious family room offers a cozy space to relax and enjoy backyard views.
The main floor includes a comfortable bedroom and a remodeled full bath, ideal for guests or one-level living. Upstairs, you’ll find two additional bedrooms and an adjoining room that could serve as a third bedroom, office, or playroom— and additional recently updated full bath–a flexible space to fit your lifestyle.
Additional updates and features include the remodeled baths, gutter covers, a double-wide driveway, an attached garage, and a large deck overlooking the fenced backyard,—perfect for entertaining or enjoying quiet evenings outdoors.
This move-in-ready home combines curb appeal, thoughtful updates, and lasting quality—a true gem ready for its next chapter.



