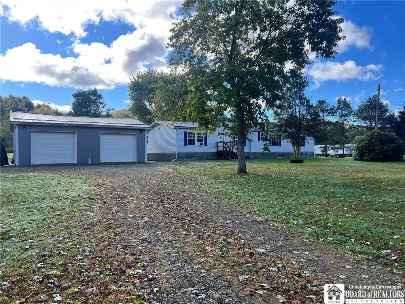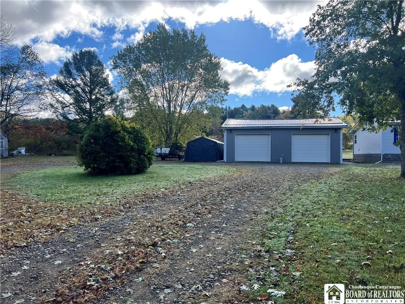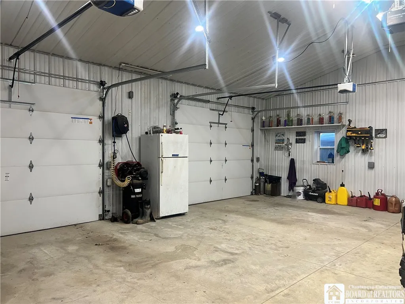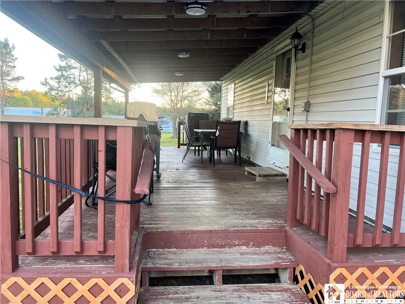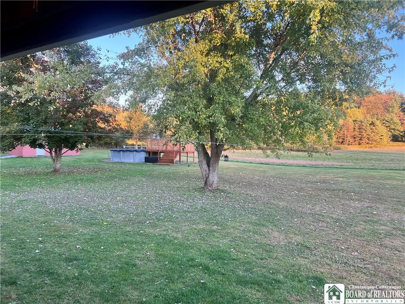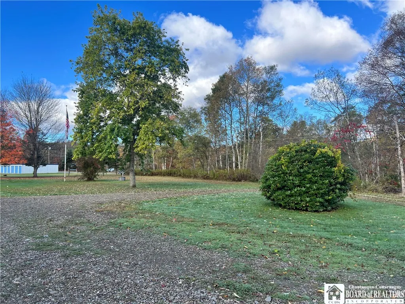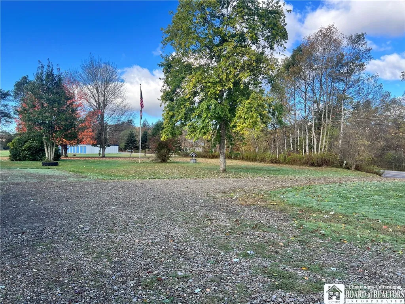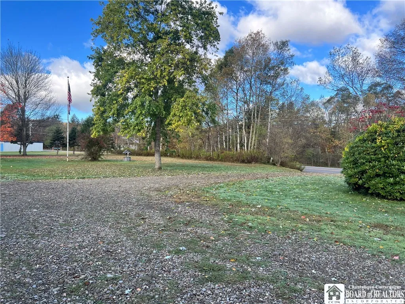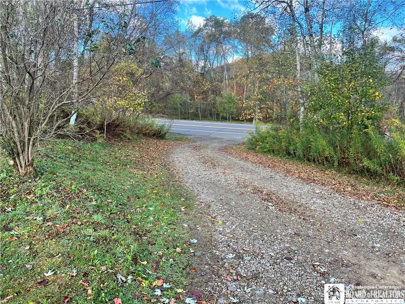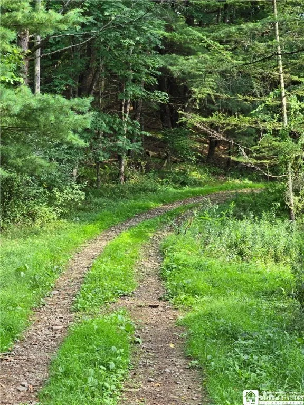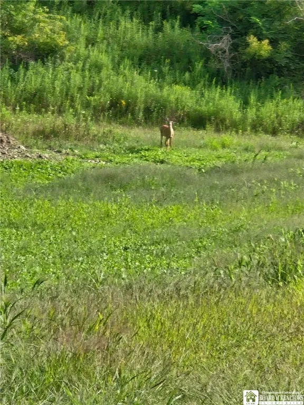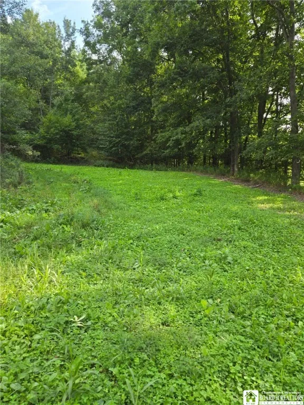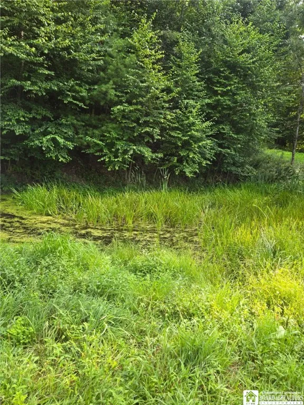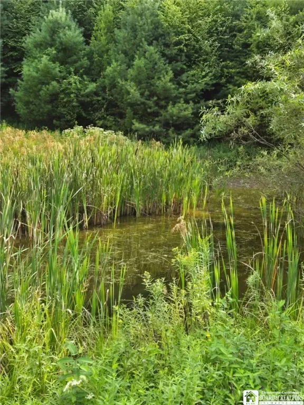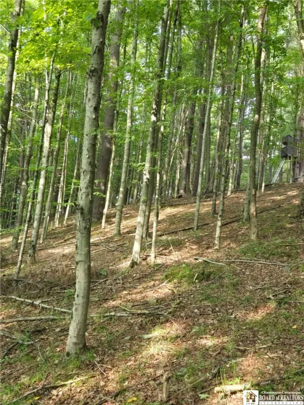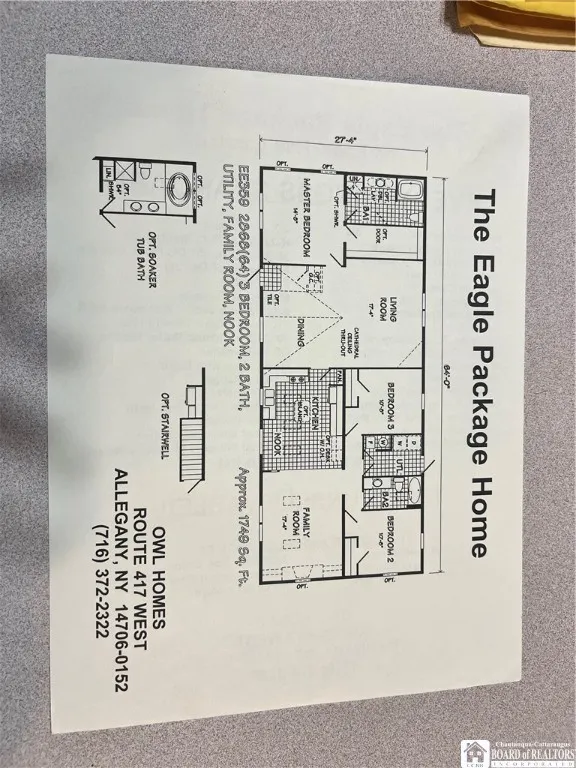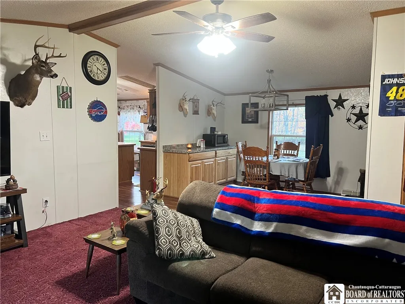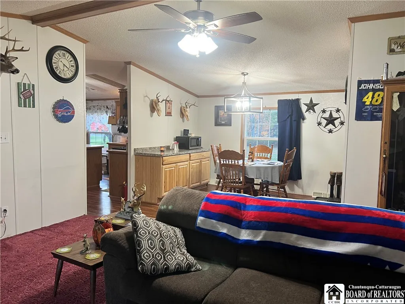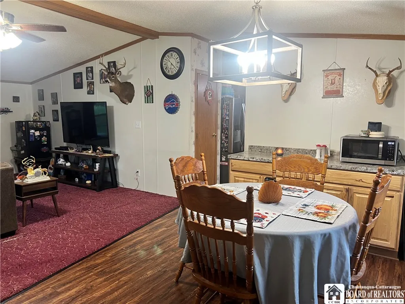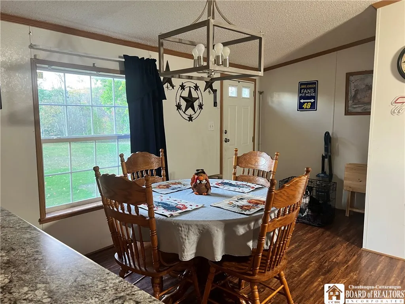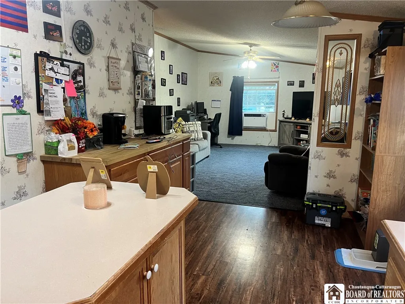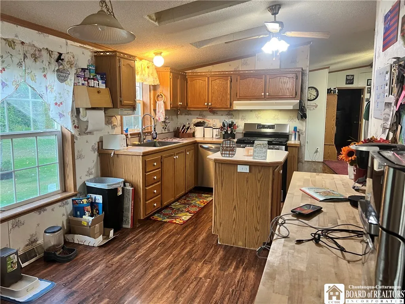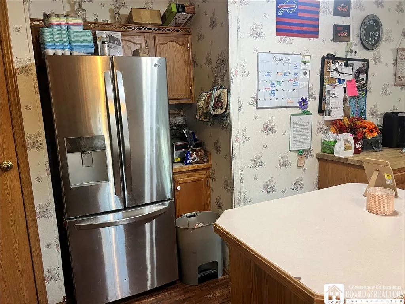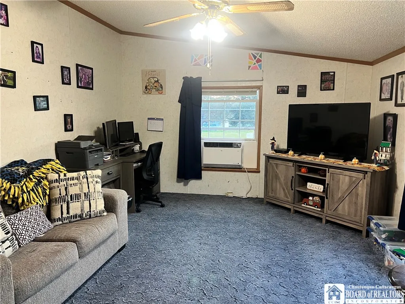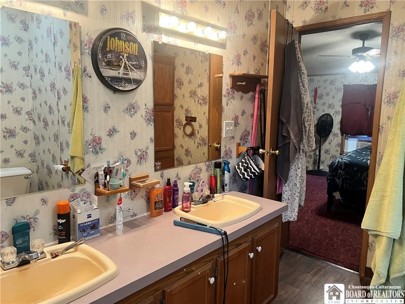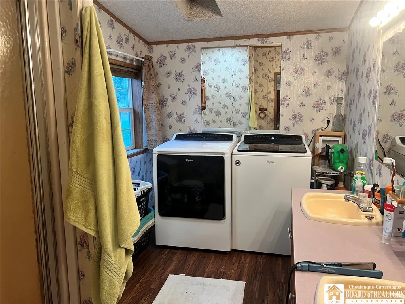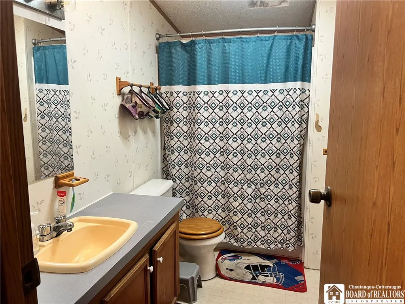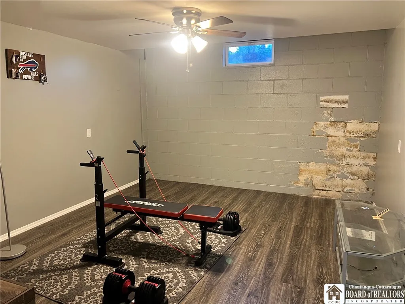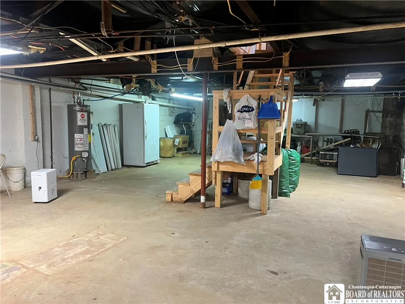Price $225,000
8505 State Route 417, Genesee, New York 14754, Genesee, New York 14754
- Bedrooms : 3
- Bathrooms : 2
- Square Footage : 1,754 Sqft
- Visits : 1 in 1 days
Welcome to 8505 Route 417, a spacious and serene single-family manufactured ranch style home on 14 acres (two parcels). This residence offers 1,754 square feet of comfortable living space, featuring 3 bedrooms, 2 full bathrooms, 2 living areas, large kitchen, formal dining, mudroom and full basement for added storage or potential expansion. The kitchen is located at the center of this home and includes an island perfect for entertaining. The formal dining room includes coffee bar. This home has an open concept with lots of natural light. The detached heated 2 car garage has concrete floor, automatic doors, 200 amp electric and workshop area. The grounds of this home include a large covered porch overlooking the scenic hillside, above ground pool, and shed. This property has a separate parcel that is 12 acres, perfect for hunting and recreational activities. It includes 2 ponds, 4 food plots, 1 tree stand and a mix of hardwoods – ash, cherry, maple, pine. The acreage behind the house has 2 deeded access points on the edges of the property. ALL BUYERS MUST BE PRE-APPROVED.



