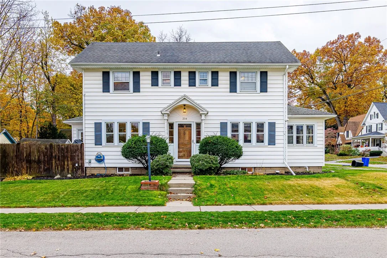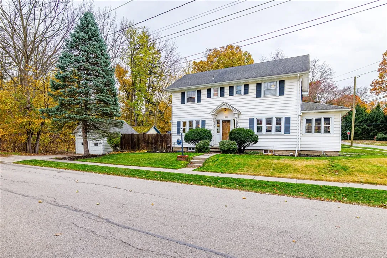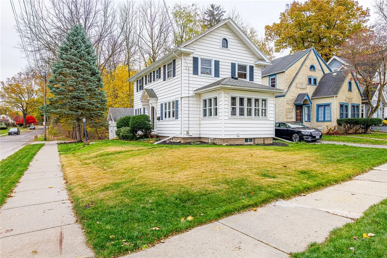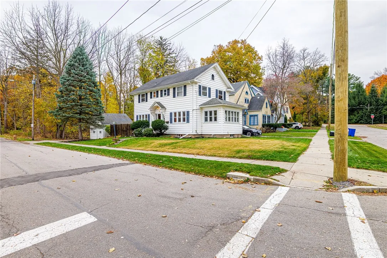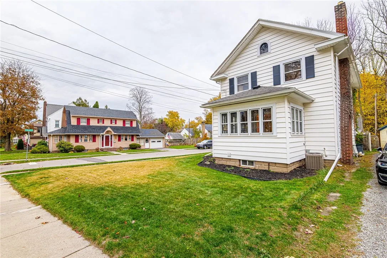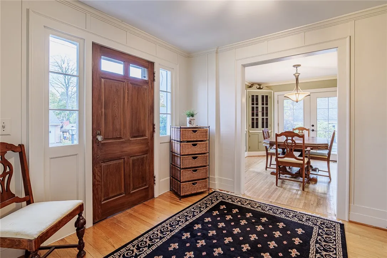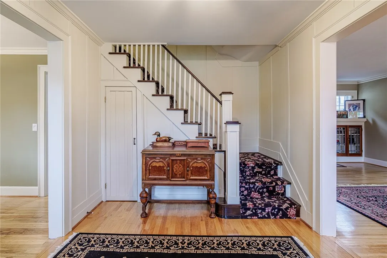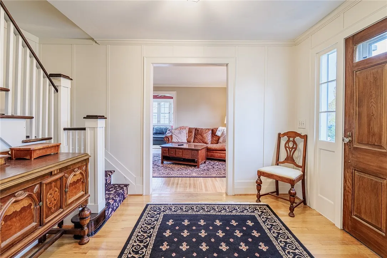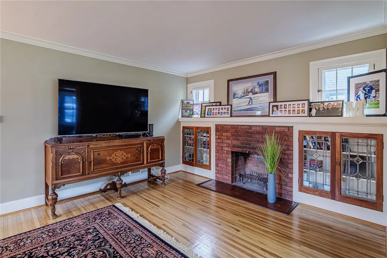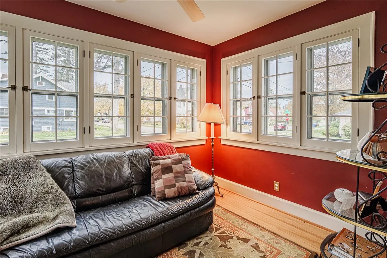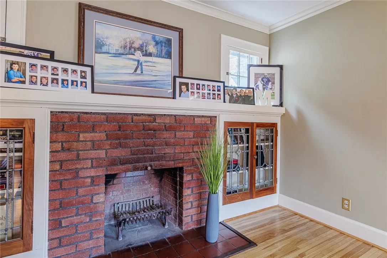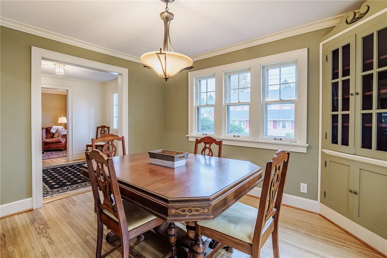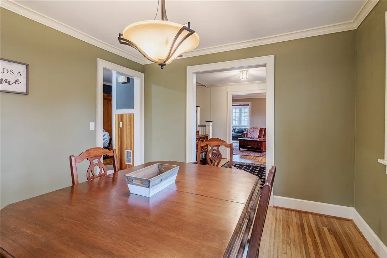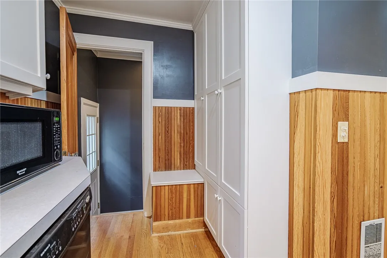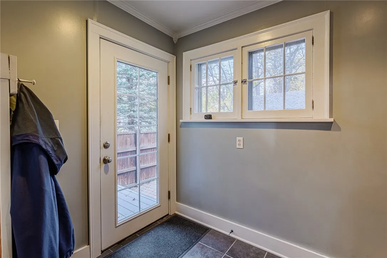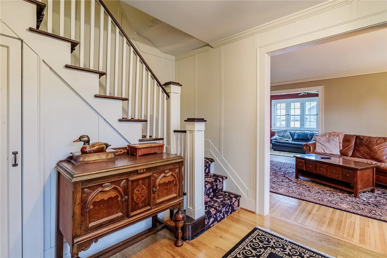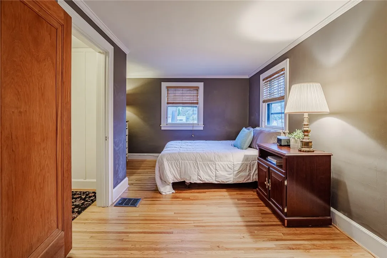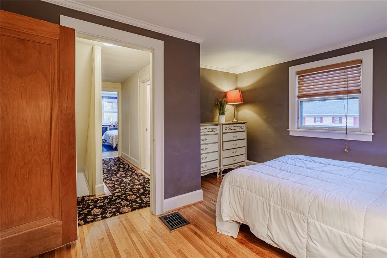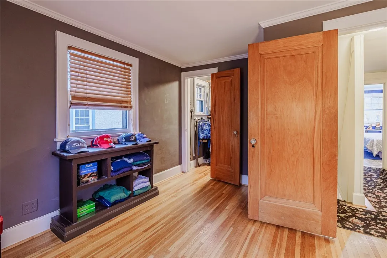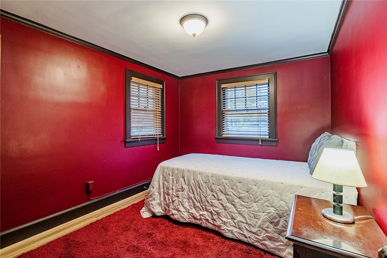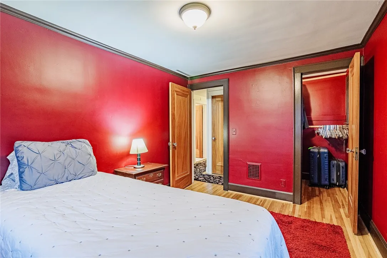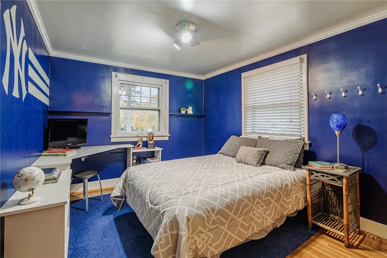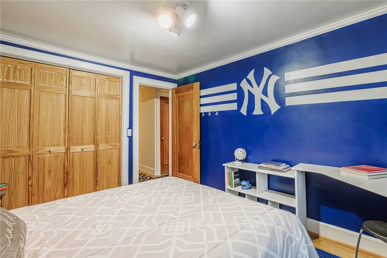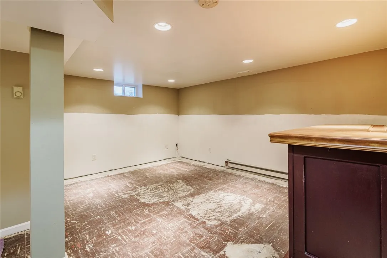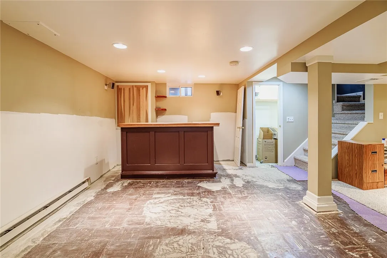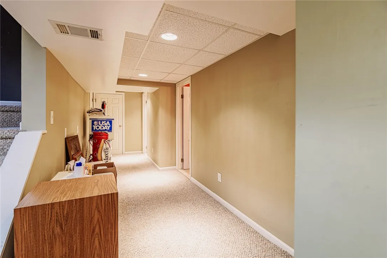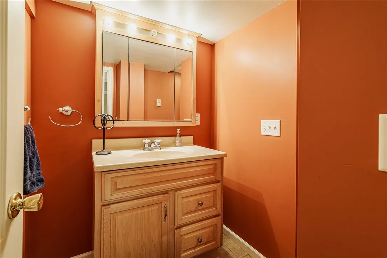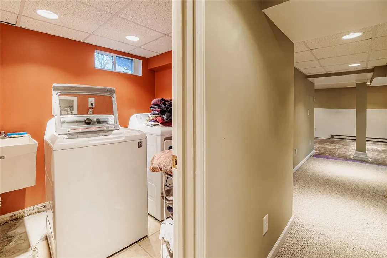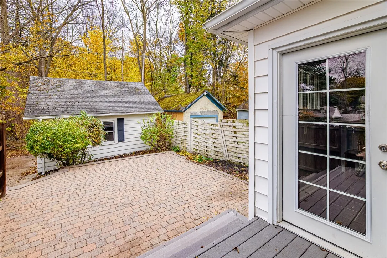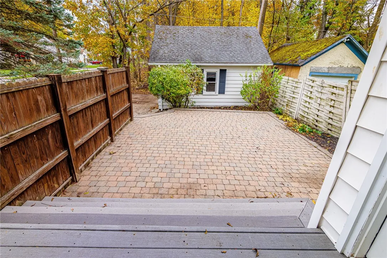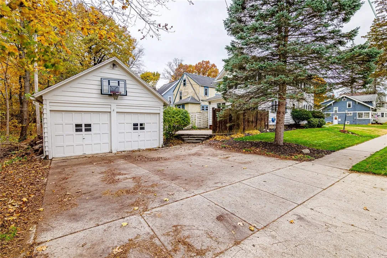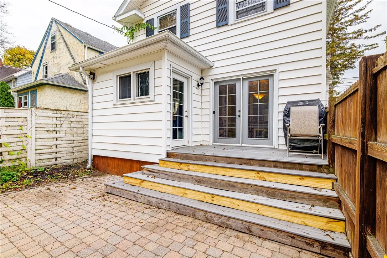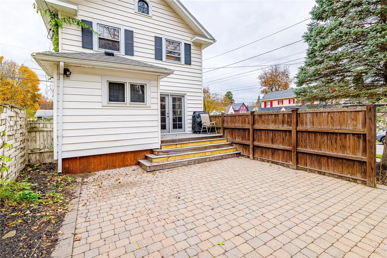Price $199,900
204 E Hickory Street, East Rochester, New York 144, East Rochester, New York 14445
- Bedrooms : 3
- Bathrooms : 2
- Square Footage : 1,498 Sqft
- Visits : 1 in 1 days
If you are looking for character, wood work, and a solid house, look no further! The oversized foyer welcomes you to the dining and living rooms, along with a sneak view of the railing leading upstairs. There is a charming, hidden closet under the stairs, don’t miss it!! The large living room spans front to back with a full wall for fireplace, mantel, and built in bookcases. Off this room is the all-glass sun room! Soak in the sun while reading your favorite book or use it as your office. Formal dining room has double glass French doors leading out to a deck and hardscape patio. 3 windows overlooking front lawn add even more light! White kitchen, built-in pantry cupboards, tons of countertop space including a butcher block topped coffee area, and back hallway with tile floors and French door to the deck. 3 good sized bedrooms up, 2 with walk-in closets and 1 with large double closet! Newly updated full bath. Also, a walk-up attic waiting to be finished! Currently used as excellent storage area! Lower level has a bar area, another nicely updated full bath, laundry area and 2 storage areas. Seller has spent $25k on upgrades to basement (2024) to ensure NO water comes in!! Furnace and A/C are 2022, hot water heater is 2013, roof is 2007. Did I mention the 2 car detached garage, just off the private patio?! Walk to everything!! Seller is relocating south! Some tools and furniture negotiable, including the lawn mower! Come see for yourself! You won’t regret it!! Showings delayed until Thursday, 11/13 at 3:00pm. Offers due Tuesday, 11/18 at 10:00am.



