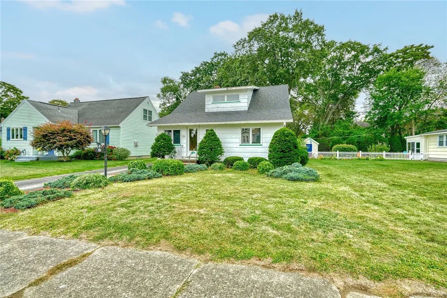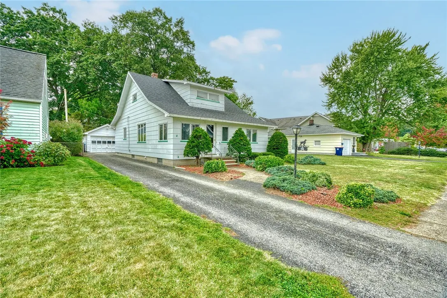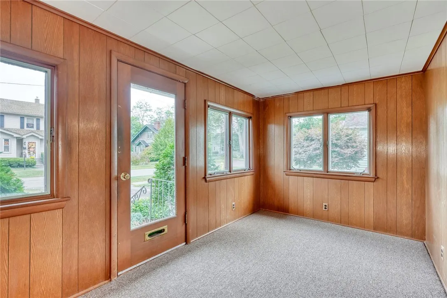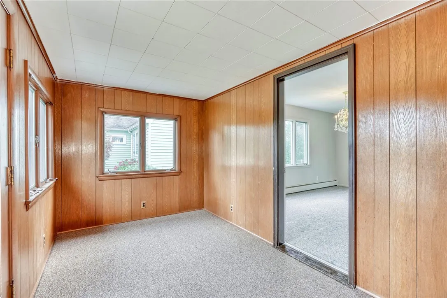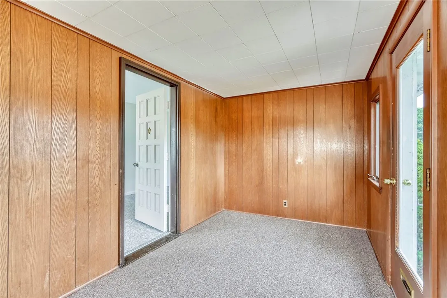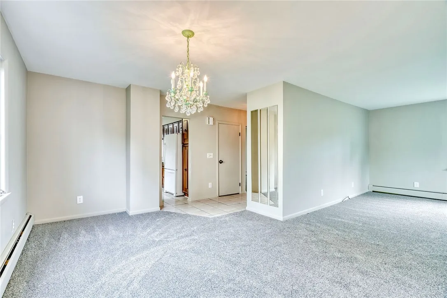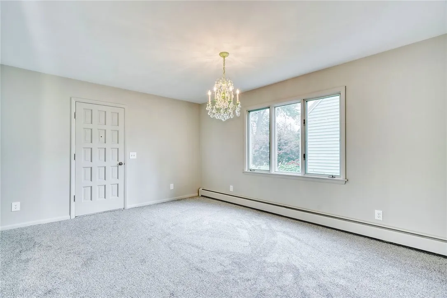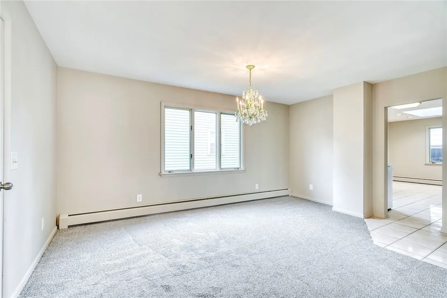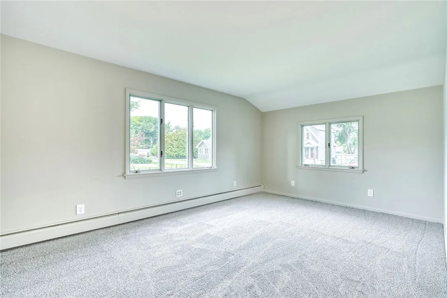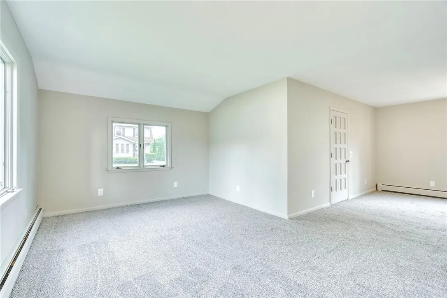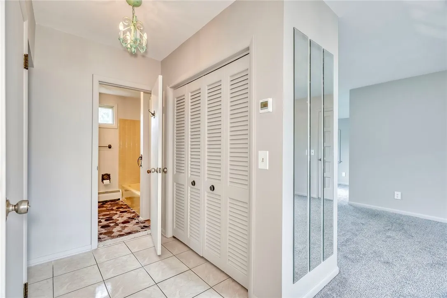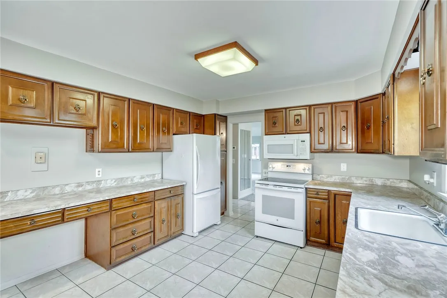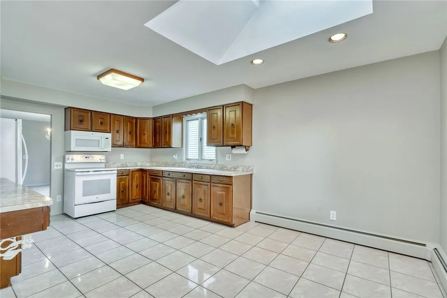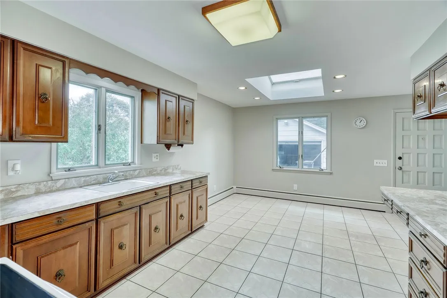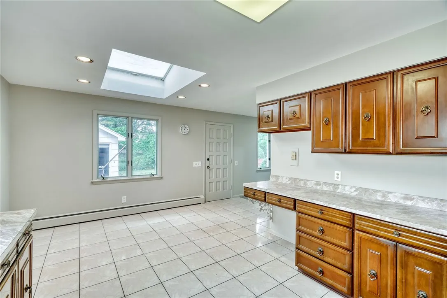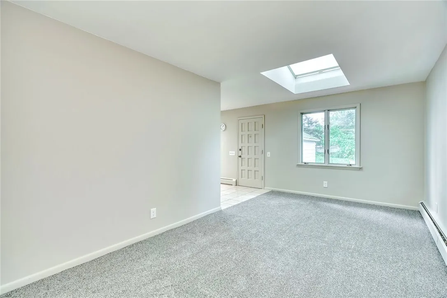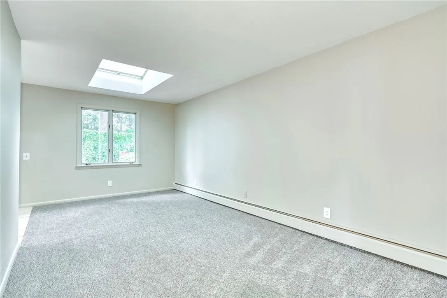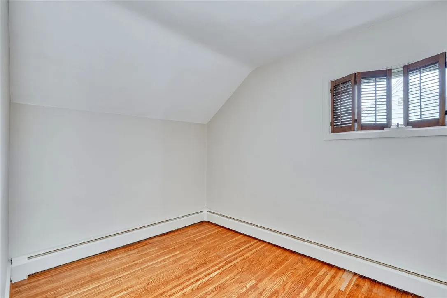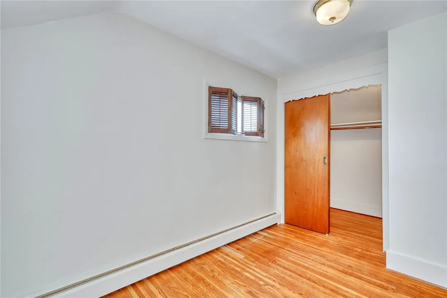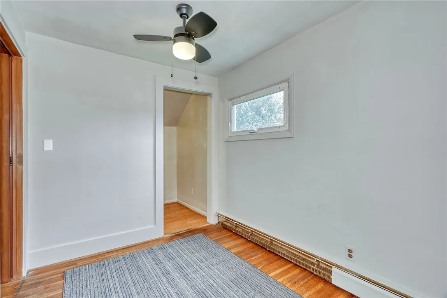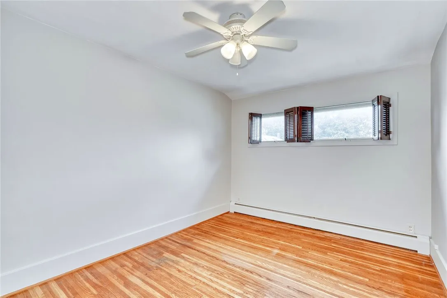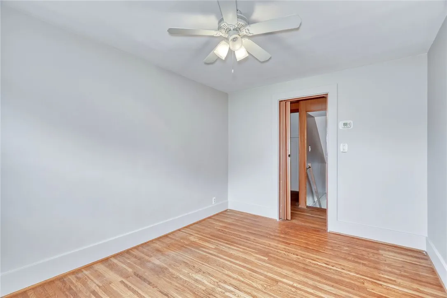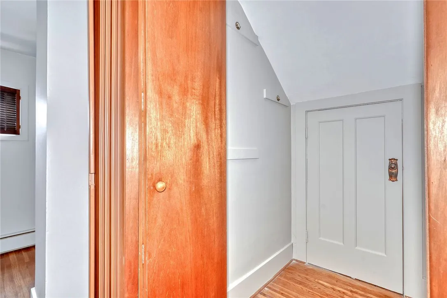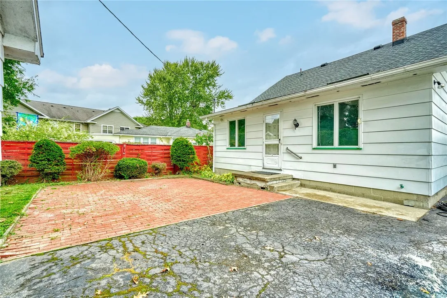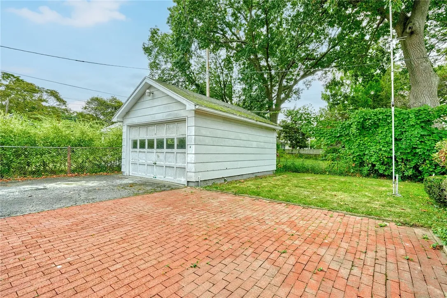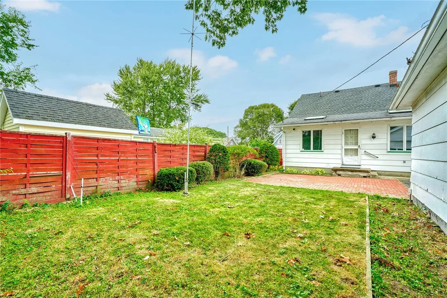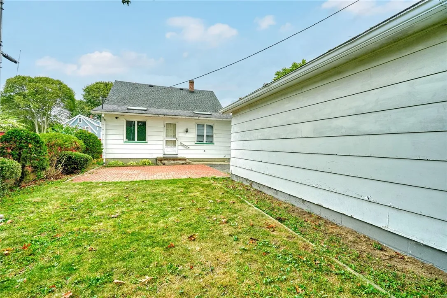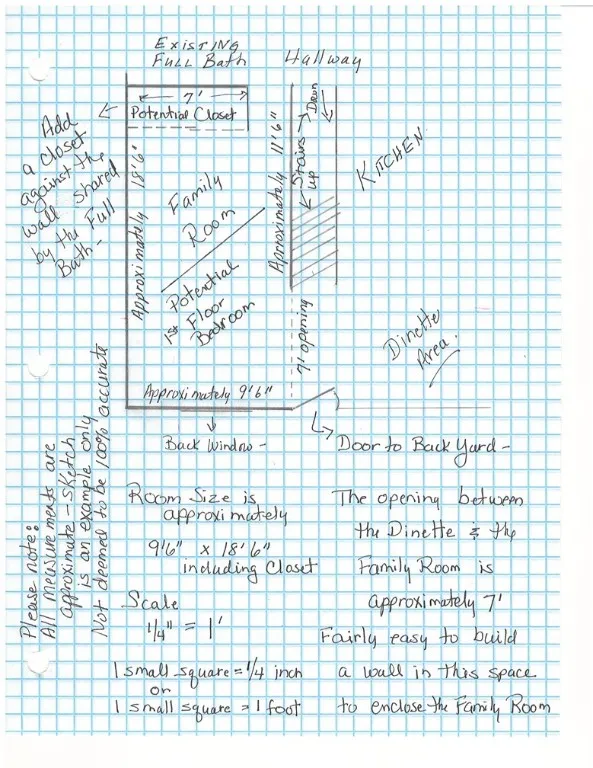Price $159,900
321 Wacona Ave, Irondequoit, New York 14622, Irondequoit, New York 14622
- Bedrooms : 3
- Bathrooms : 1
- Square Footage : 1,240 Sqft
- Visits : 2 in 1 days
Adorable, affordable, and available! Don’t let the outside fool you — this home is much larger than it looks. Step inside to find a freshly painted interior (completed this month) and brand-new wall-to-wall carpeting throughout the spacious, open-concept living and dining rooms. Relax on the oversized enclosed front porch with new indoor-outdoor carpet and a tiled ceiling — perfect for breezy summer afternoons or as a cozy buffer on chilly, rainy days. The living room has plenty of space for that sectional with recliners you’ve been eyeing, plus the perfect wall for your dream flat screen. The large eat-in kitchen features loads of cabinets, ample counter space, ceramic tile flooring, and a skylight that floods the dining area with natural light. A convenient rear door leads to the yard, patio, and driveway — making summer grillin’, chillin’, and entertaining a breeze. There’s also a family room, great for game days and movie nights, with potential to convert to a first-floor bedroom if needed (see the online sketch). Upstairs you’ll find two bedrooms with large closets, plus a center room that’s always served as a third bedroom, utilizing a nearby hall closet. The full basement provides room for storage, a workshop, or crafting area — with laundry, a utility sink, and even a surprise “emergency” commode. Detached garage. Estate sale — no property condition disclosure. Super convenient to 590. Delayed negotiations: September 29 at 4 p.m. (please allow 24-hour life of offer).



