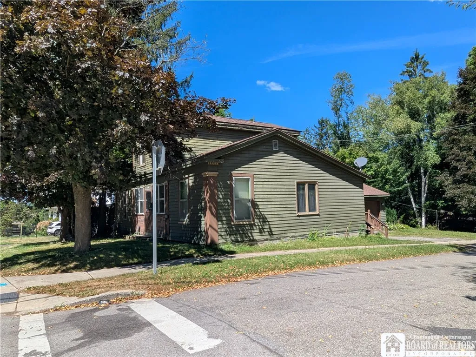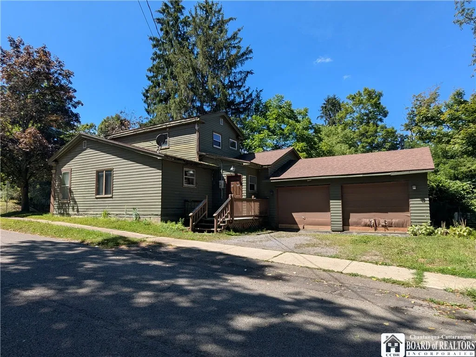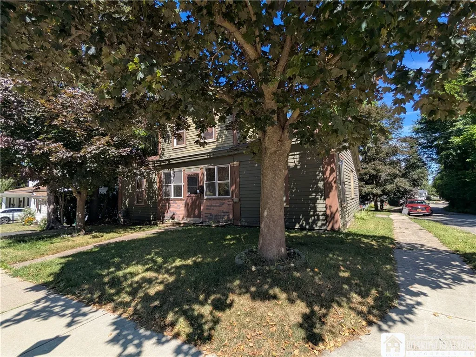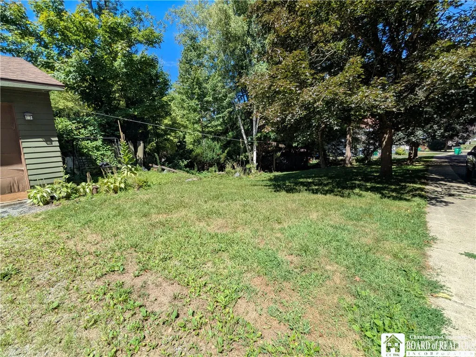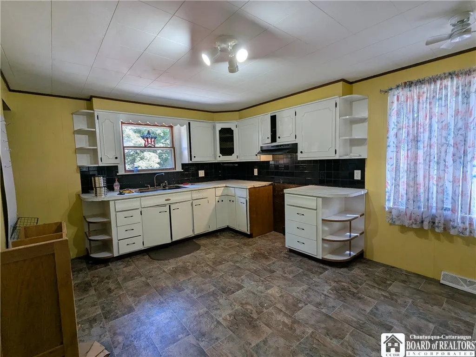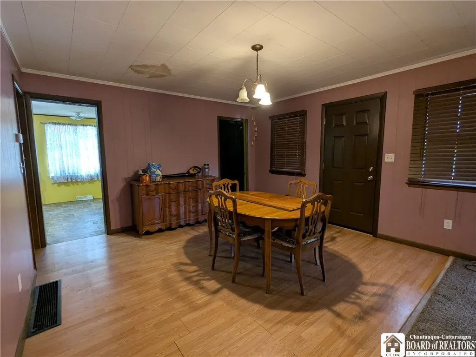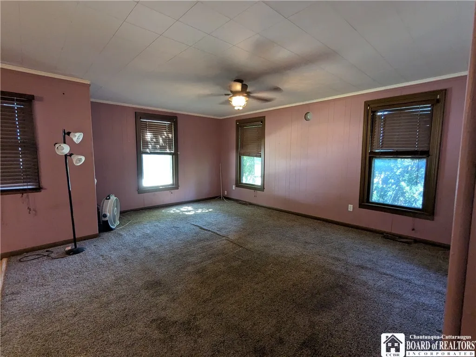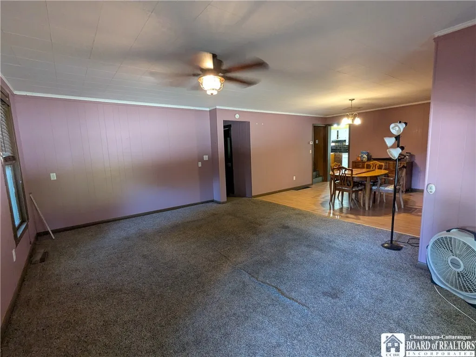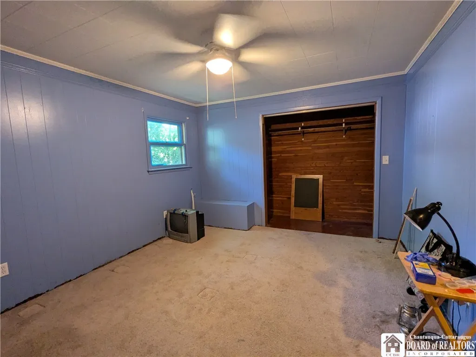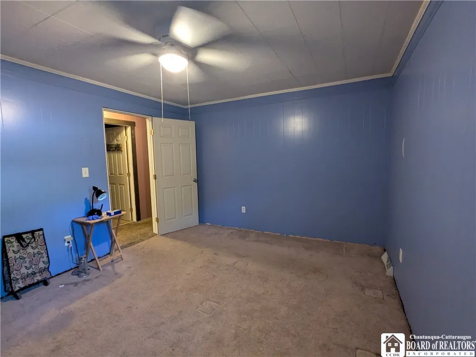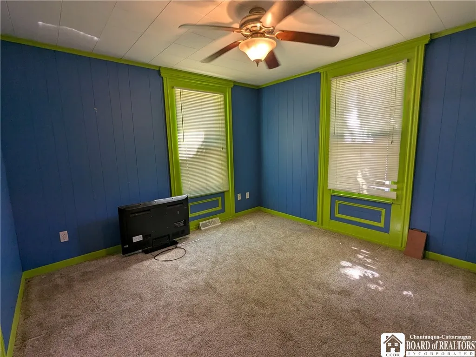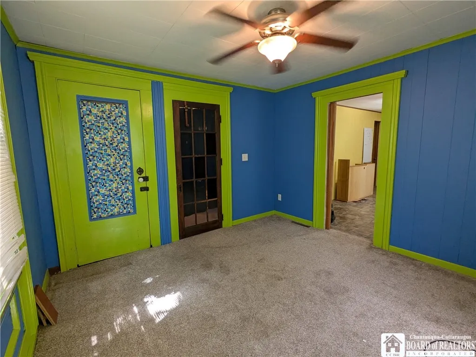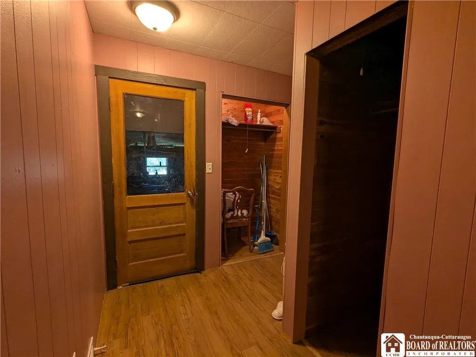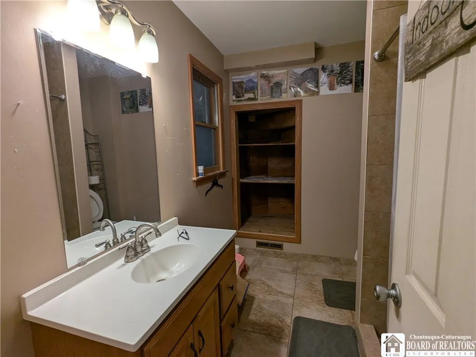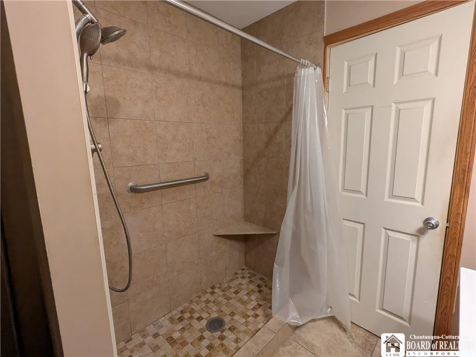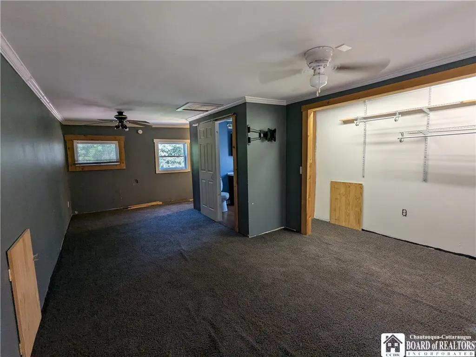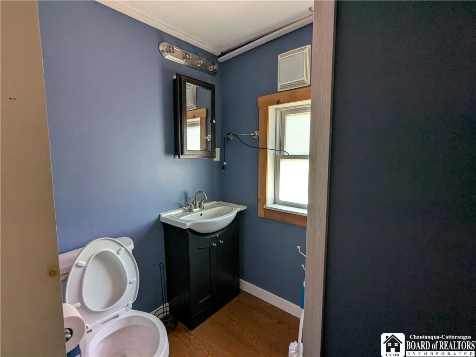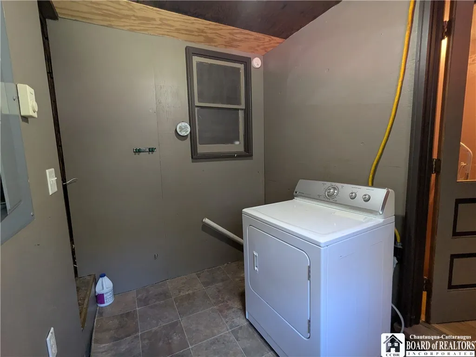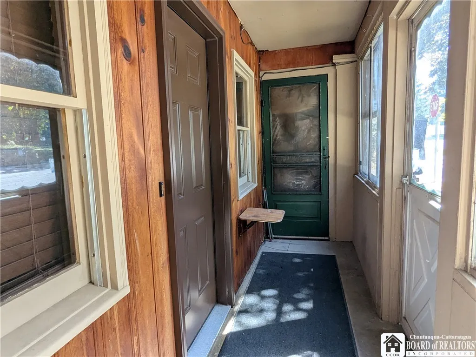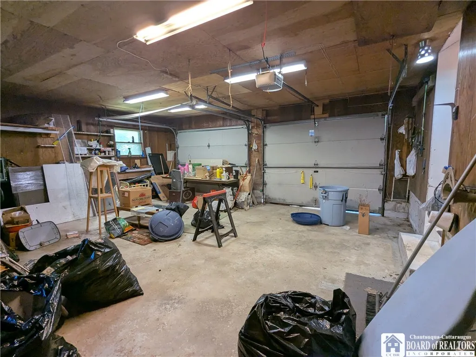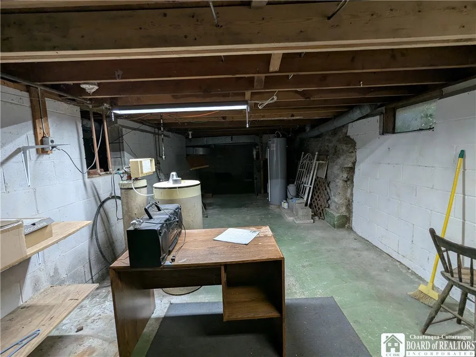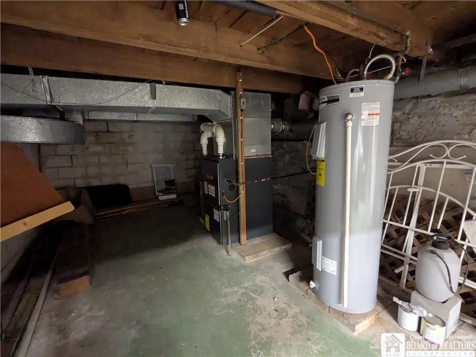Price $135,000
164 East Main Street, Concord, New York 14141, Concord, New York 14141
- Bedrooms : 3
- Bathrooms : 2
- Square Footage : 1,304 Sqft
- Visits : 2 in 1 days
Great space and charm come together in this corner lot home! Step inside through the enclosed front porch or the convenient back entry that opens into the first-floor laundry/mudroom. The large eat-in kitchen flows seamlessly into a spacious formal dining room and oversized living room, perfect for gatherings. Two first floor bedrooms provide flexible living options, with the larger located just across the hall from the recently renovated bathroom featuring a beautiful ceramic tile walk in shower. The hallway includes two cedar closets and direct access to the attached garage for added convenience. Upstairs, the primary suite offers room to truly spread out with a large closet and full bath. The attached garage provides basement access, insulation, and loft storage. This home has several updates including: furnace (2012), complete tear-off roof (2015), new electrical service (2013), 2-year-old hot water tank, and 3-year-old exterior doors. Outside, enjoy the lot that extends along Elm Street, complete with a cozy fire pit area—ideal for entertaining or relaxing evenings at home. Don’t miss out, offers are due Monday, August 25th at 10AM!




