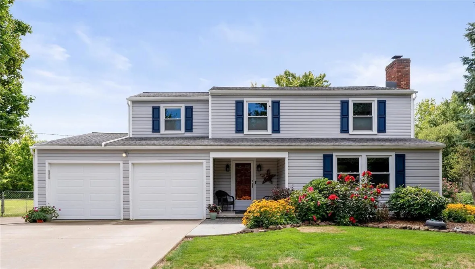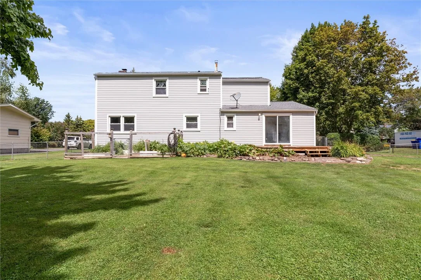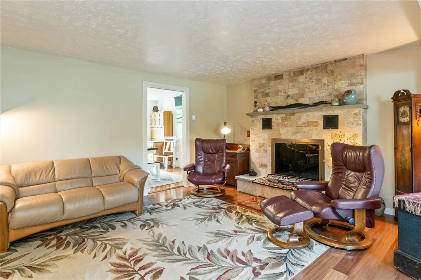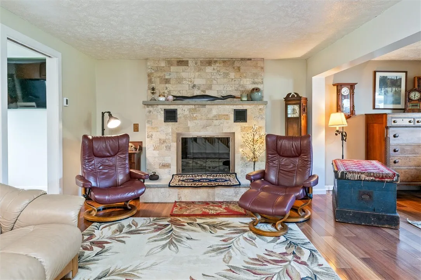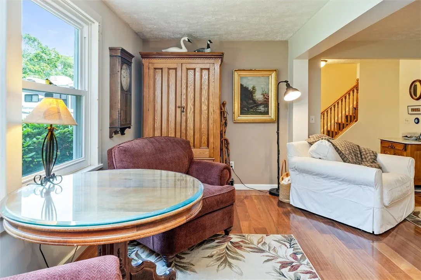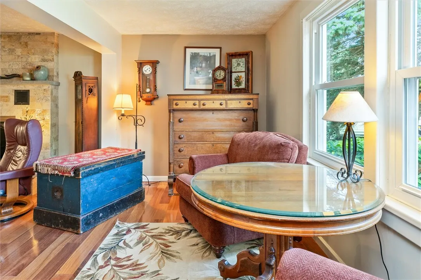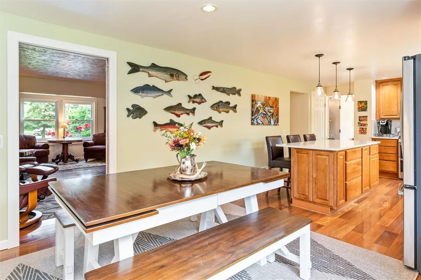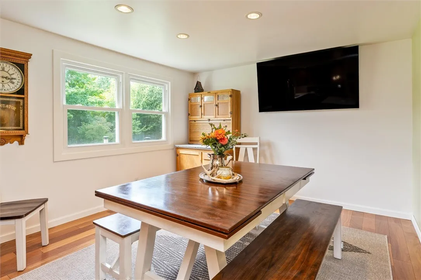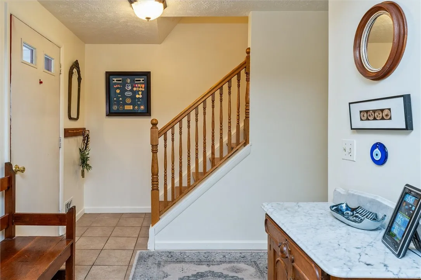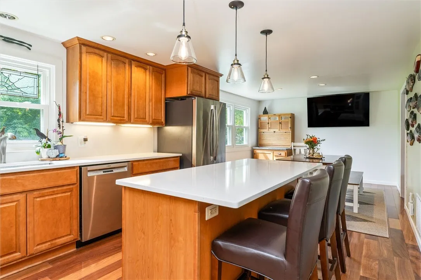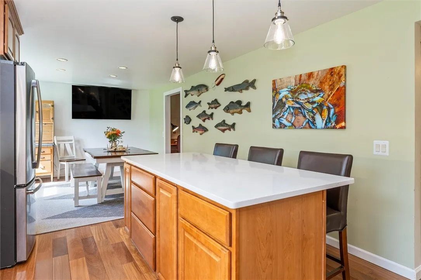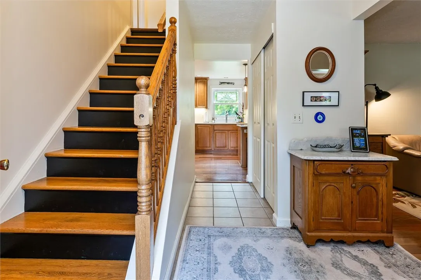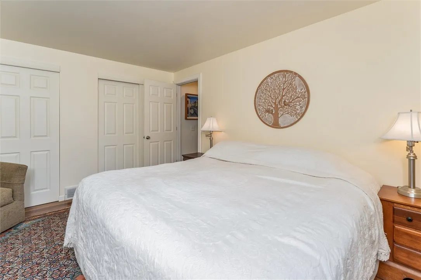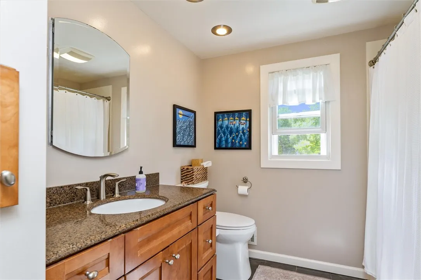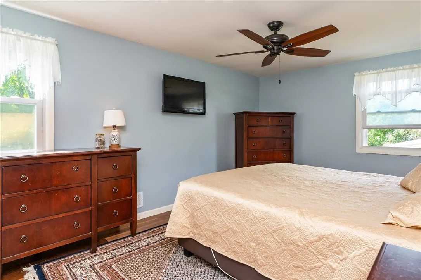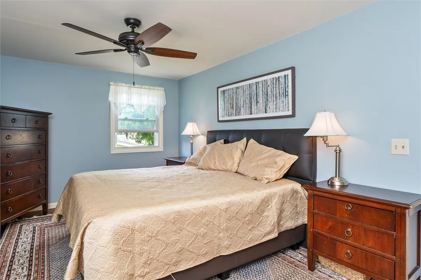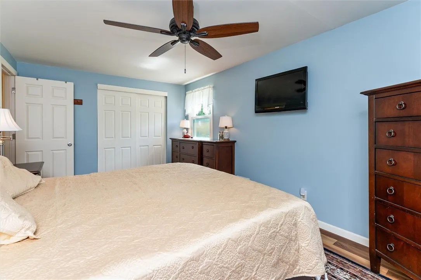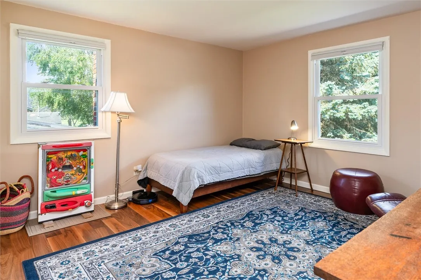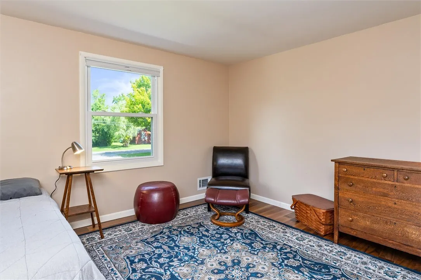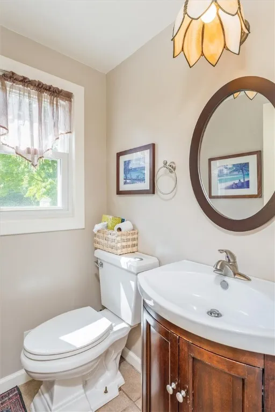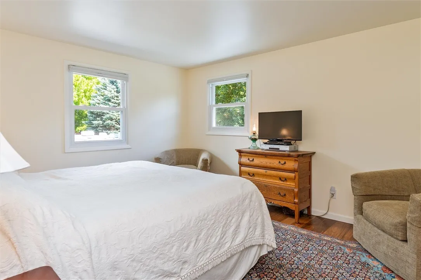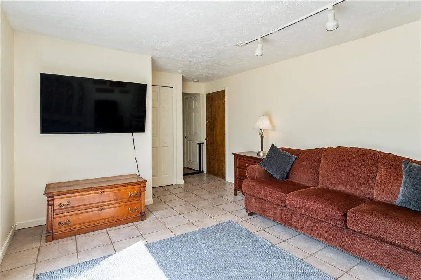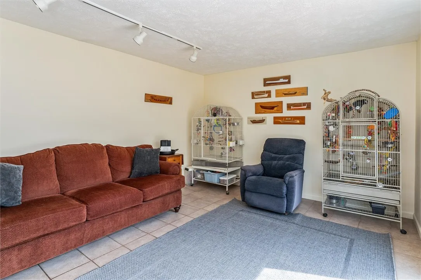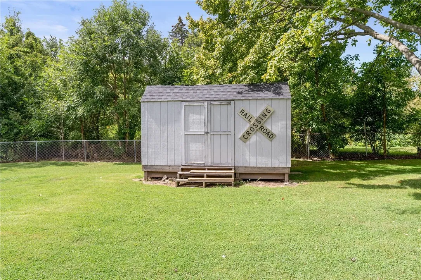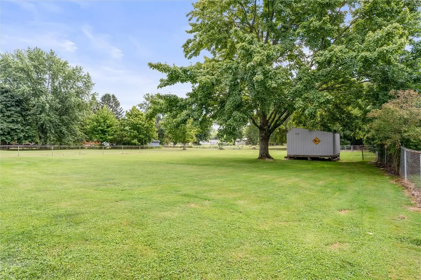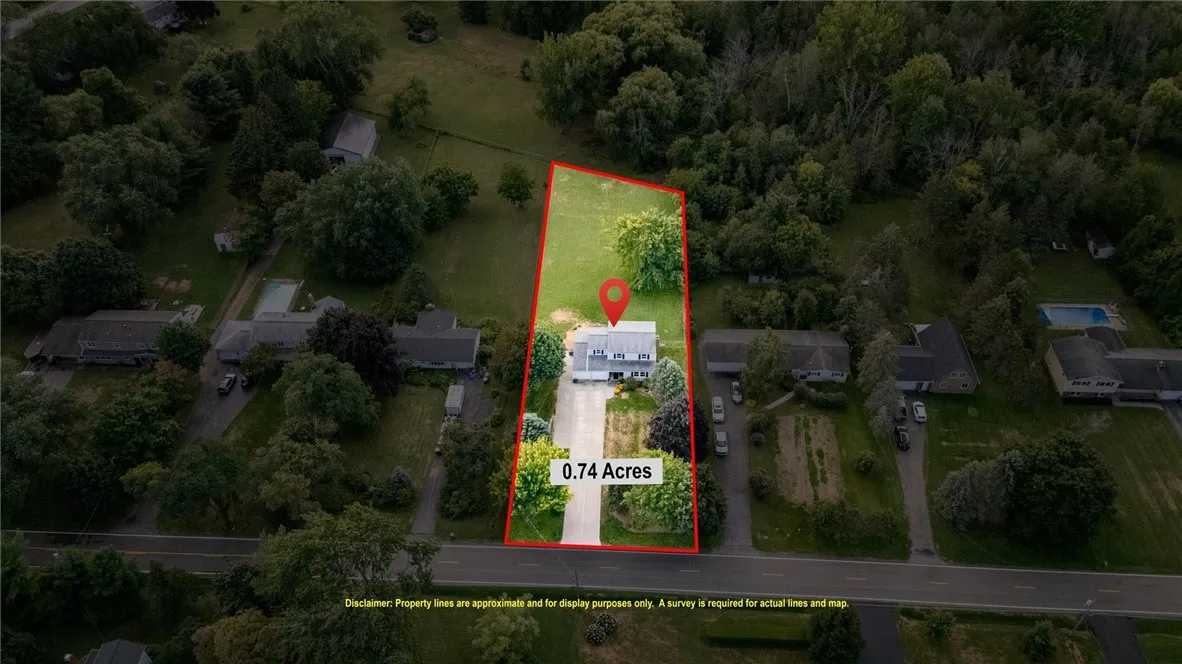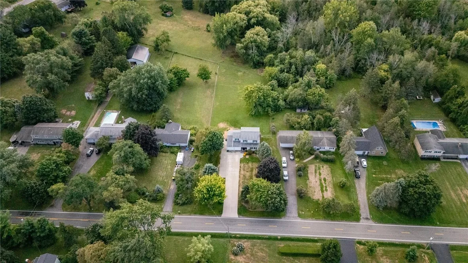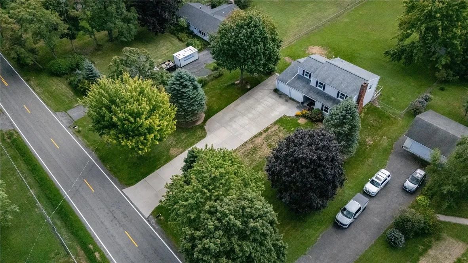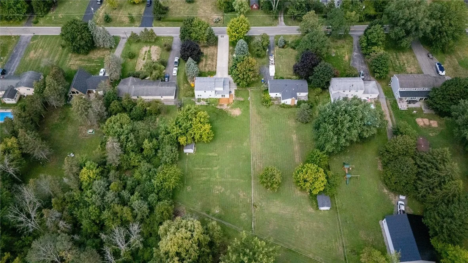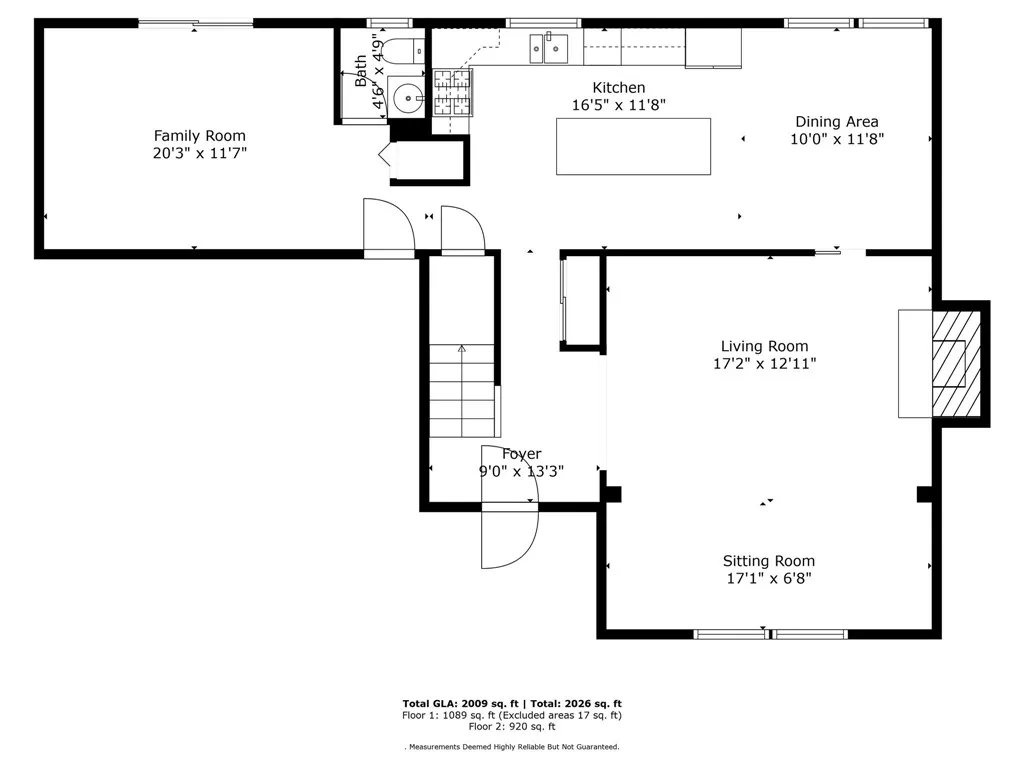Price $299,900
347 Huffer Rd, Parma, New York 14468, Parma, New York 14468
- Bedrooms : 4
- Bathrooms : 1
- Square Footage : 2,026 Sqft
- Visits : 1 in 1 days
This property has been maintained to a high standard by its long-term owner. Notable features include a well-appointed kitchen with abundant cabinetry, modern appliances, a substantial island, and a spacious dining area. The expansive living room boasts a gas fireplace and Brazilian Teak Hardwood flooring, which continues seamlessly throughout the main level. The family room provides access via sliding doors to an exceptionally large, fenced rear yard. On the second floor, there are four generously sized bedrooms with manufactured hardwood flooring throughout, as well as a renovated full bathroom. The double-wide concrete driveway offers additional parking for an RV or boat. The square footage is based on the floor plans attached to the listing. For further details regarding improvements over the years, please consult the owner’s update page included in the attachments. Delayed negotiations until September 9th 2025 @11:00 am. Please allow 24 hours for a response. The home will be open on Sunday September 7th from 11-12:30



