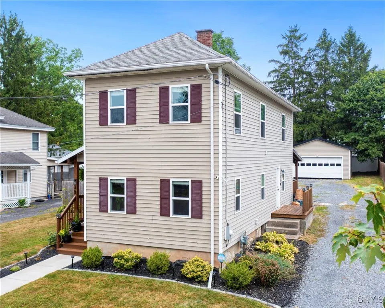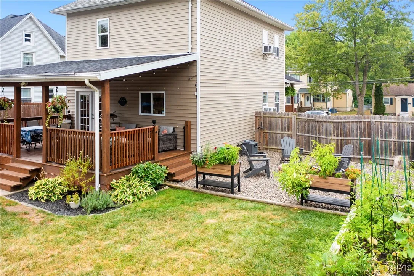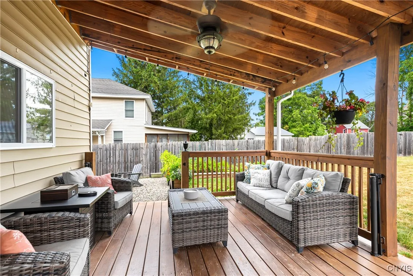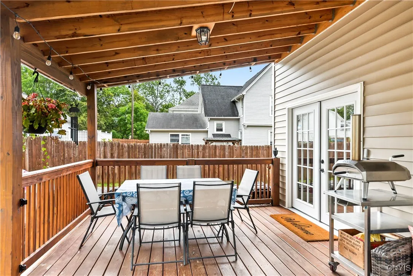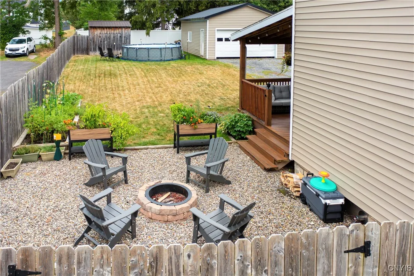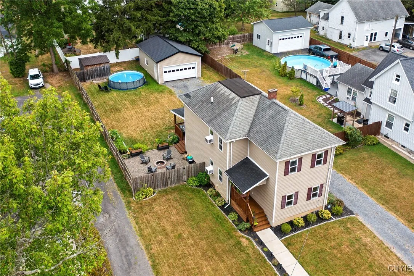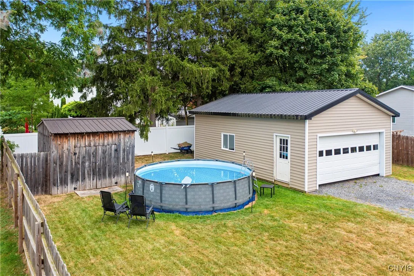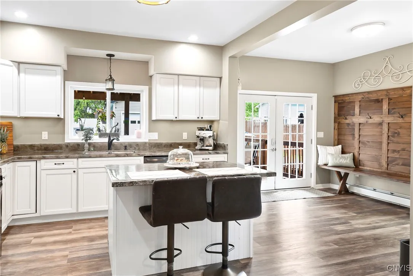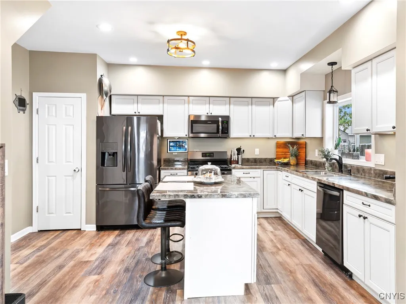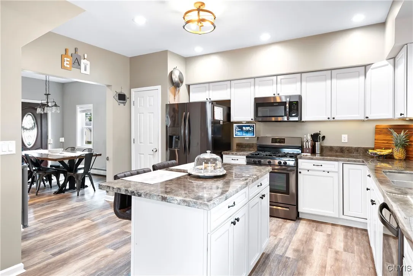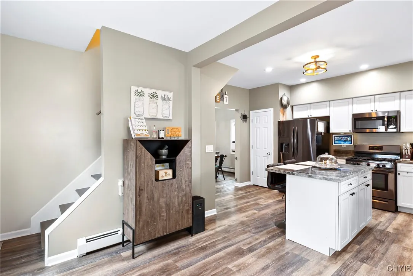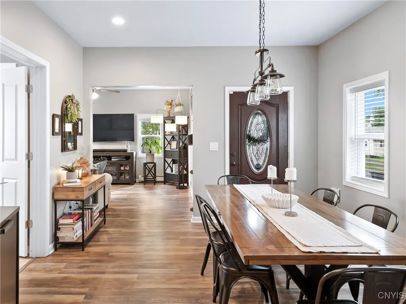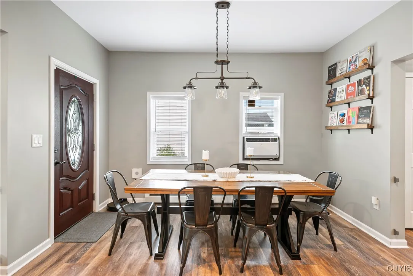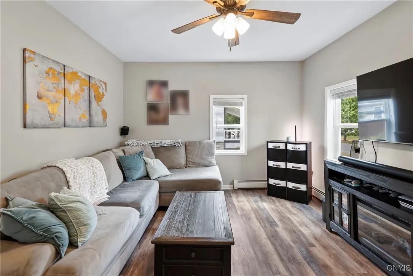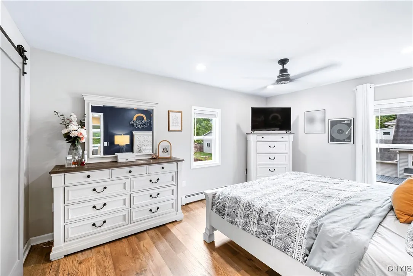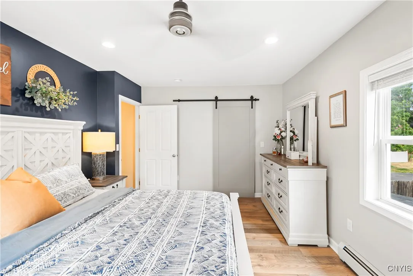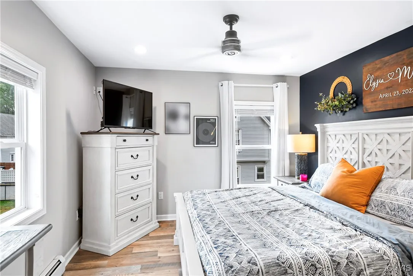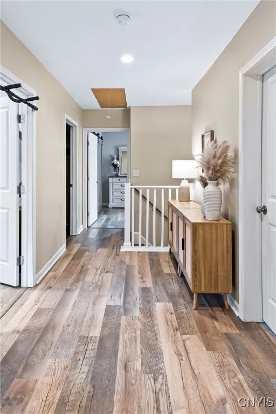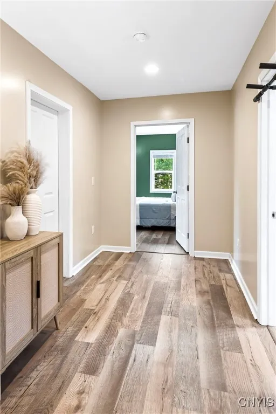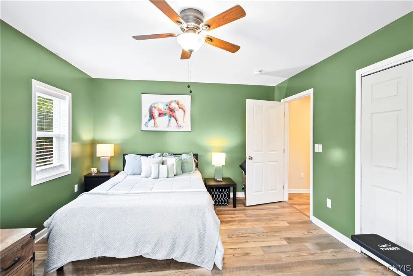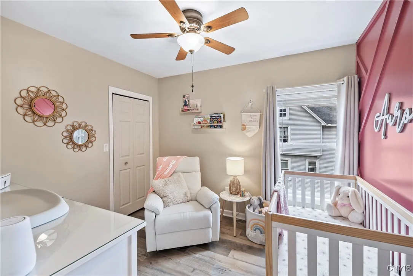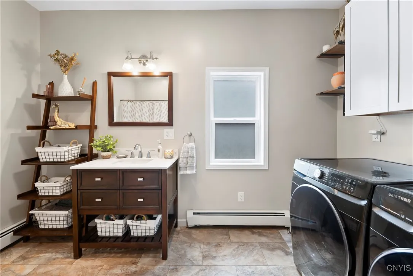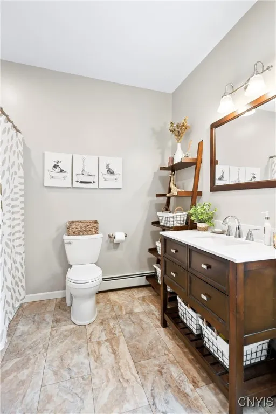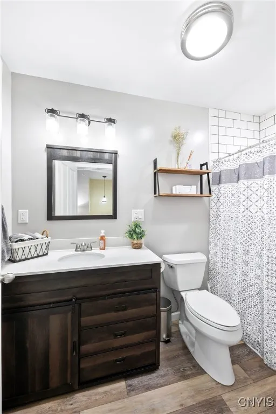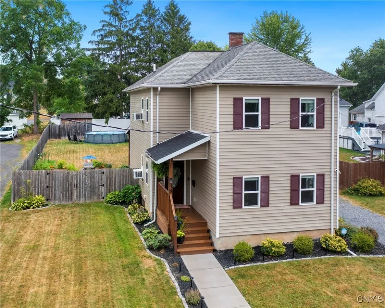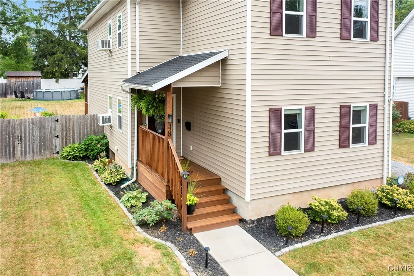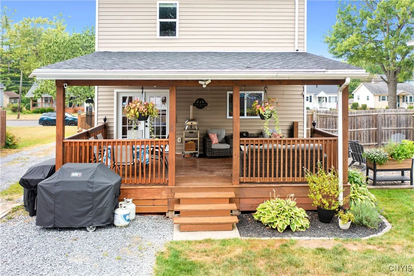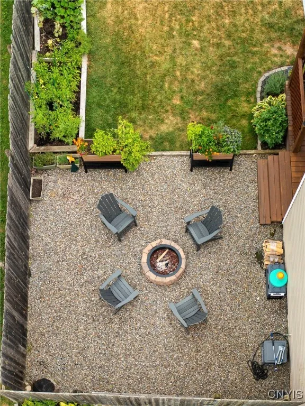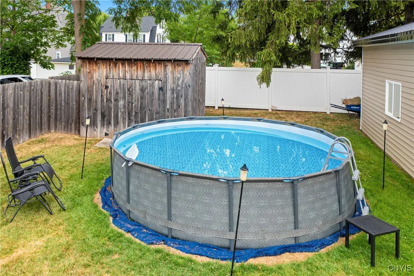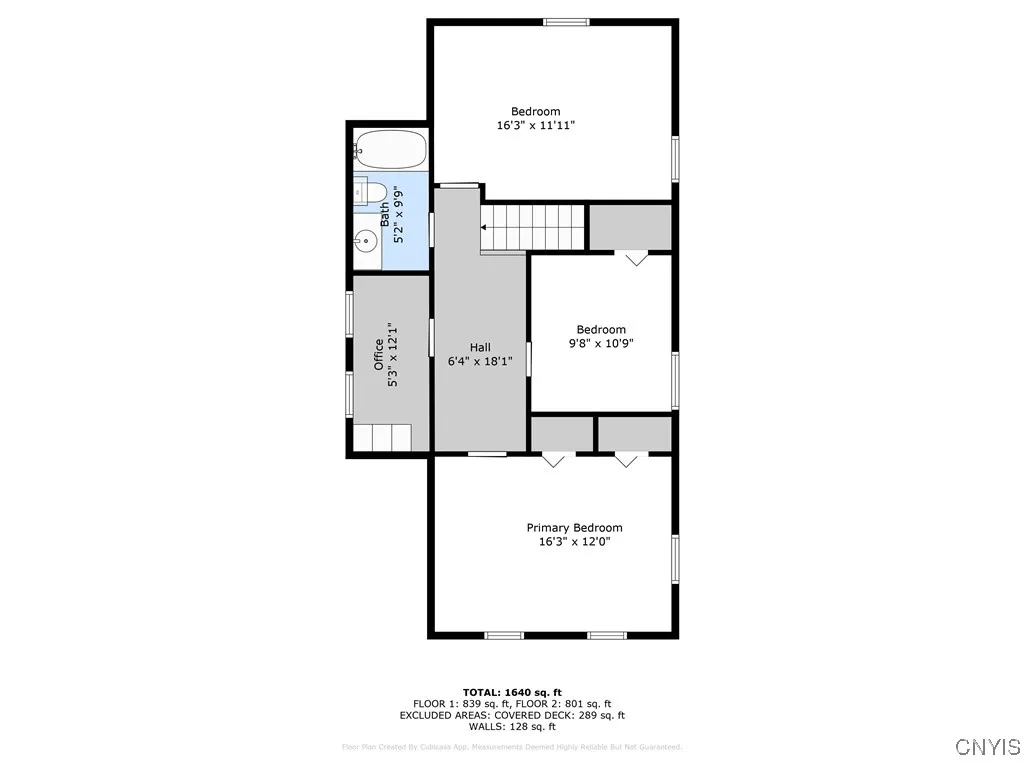Price $234,900
48 Burt Avenue, Auburn, New York 13021, Auburn, New York 13021
- Bedrooms : 3
- Bathrooms : 2
- Square Footage : 1,692 Sqft
- Visits : 1
Welcome to this beautifully reimagined home in the highly desirable Seward school district, a short stroll from Clifford Park and just minutes from vibrant downtown Auburn. Fully renovated in 2020, this home boasts brand-new electrical, plumbing, insulation, windows, walls, siding, and flooring. Every inch has been transformed! The spacious, open floor plan features a stunning custom-built kitchen with Caspin cabinets, a luxurious center island, black stainless steel appliances, and spacious pantry. The kitchens open floor plan seamlessly flows into the dining and living areas, perfect for hosting. The first floor includes a convenient laundry area and full bath, while upstairs you’ll find three bedrooms, a full bath, and a versatile bonus room perfect for a home office, closet, or hobby space all complimented by new sleek Pergo Timbercraft floors. The modern oak-accented staircase adds rich charm, and ceiling fans throughout the house enhance comfort. Outside, the backyard is your private oasis with a massive covered deck (built in 2020) complete with a ceiling fan, a private patio, lush perennial landscaping, a vegetable garden, and new sidewalks with granite curbs for added sophistication. The home also features a large 2-car detached garage, which was brand-new in 2020. This stunning property offers modern finishes, thoughtful upgrades, and a location that’s close to parks, schools, and the charming downtown area. It’s truly move-in ready and ready to be called your forever home. Don’t wait, schedule your showing today!




