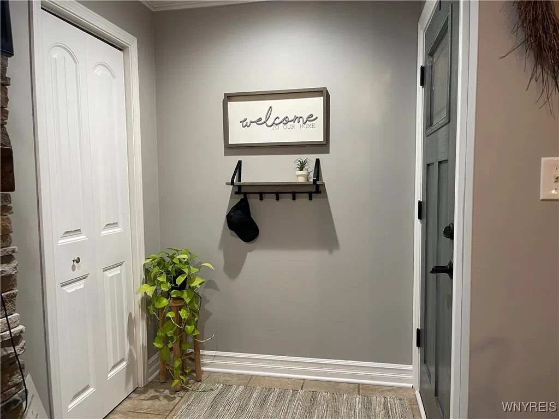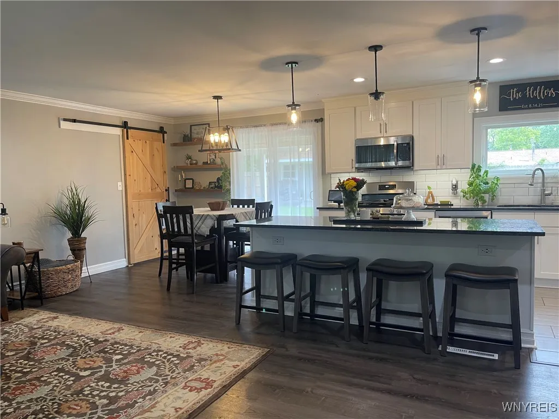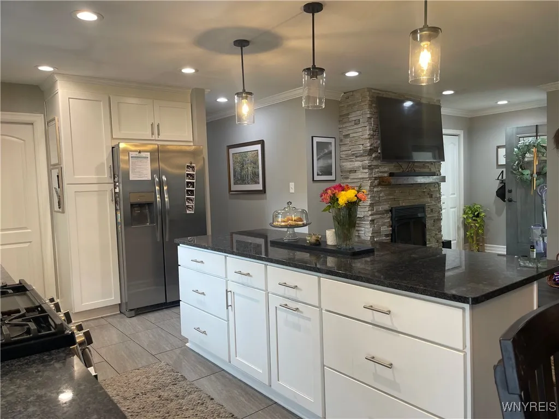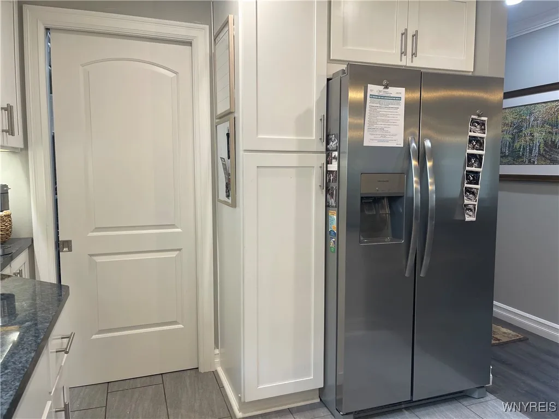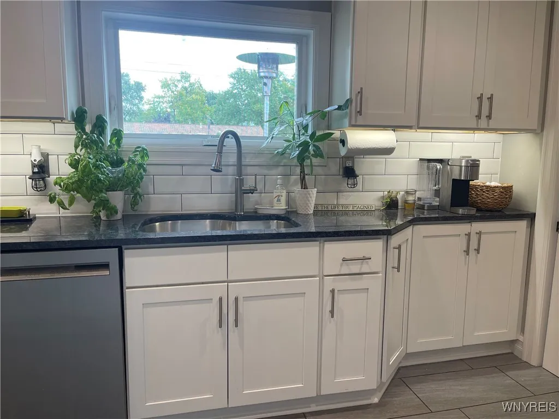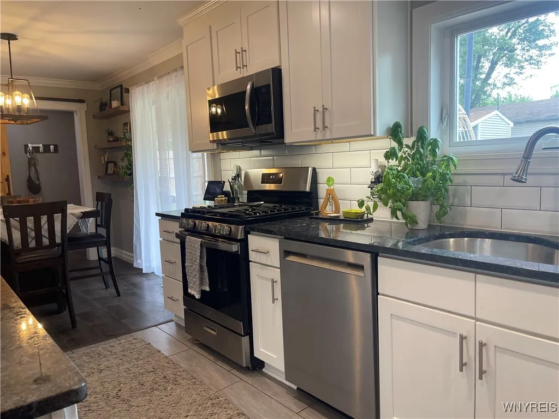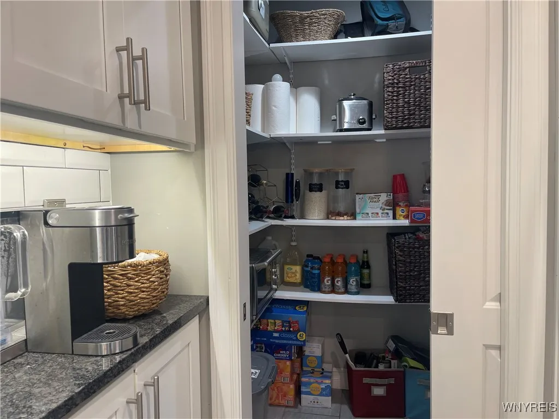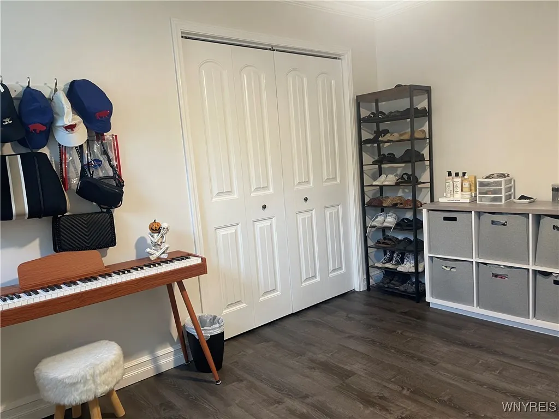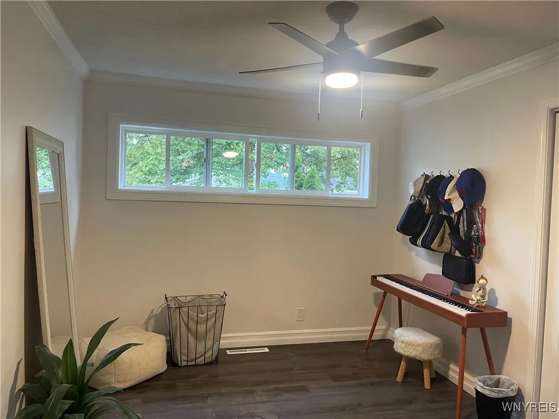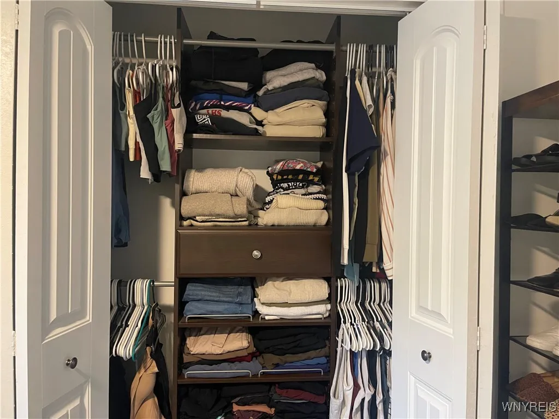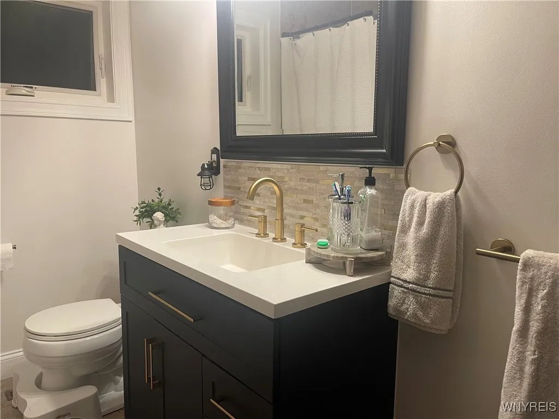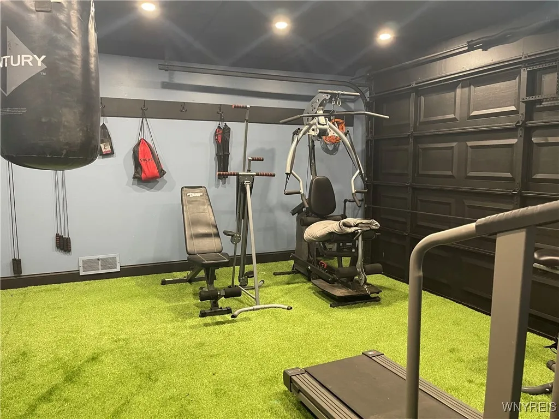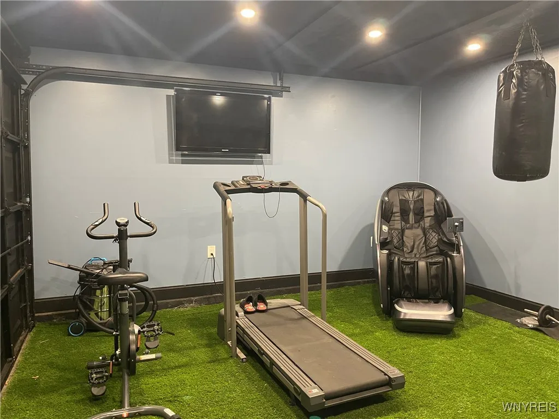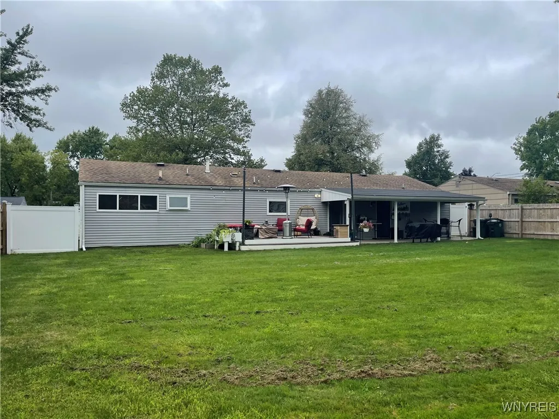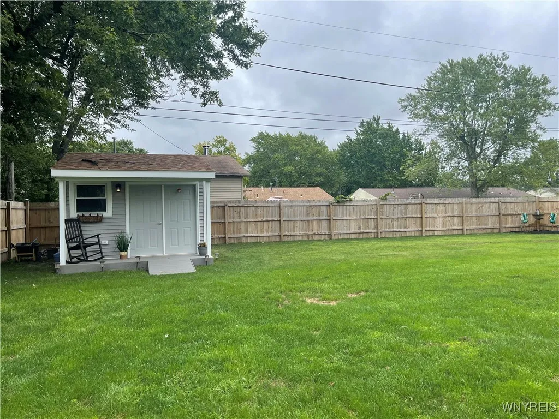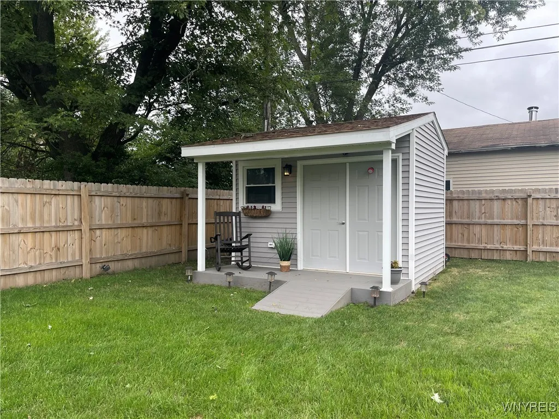Price $265,000
41 Beverly Drive, Cheektowaga, New York 14043, Cheektowaga, New York 14043
- Bedrooms : 3
- Bathrooms : 2
- Square Footage : 1,140 Sqft
- Visits : 1
Beautifully remodeled ranch in the Lancaster schools. Step inside this stunning three bedroom, 2 full bath ranch that has been completely remodeled with modern finishes and inviting open floor plan. The spacious living room features a cozy gas fireplace, flowing seamlessly into the dining area and a chef’s kitchen with solid surface countertops, stainless steel appliances, a eight foot island, and a walk in pantry – perfect for entertaining and everyday living. Luxurious bath with a walk in shower, while the convenience of first floor laundry adds to the homes ease of living. The attached garage is currently set up as an exercise area but can easily function as parking or additional storage. Step outside through sliding glass doors to a covered patio with an attached deck, overlooking a fully fenced, private yard with a shed. This property is truly maintenance-free, with windows, roof and siding all less than 10 years old. Sellers have the right to set delayed negotiations.




