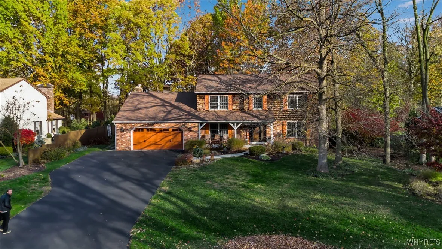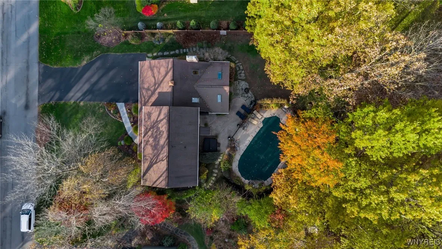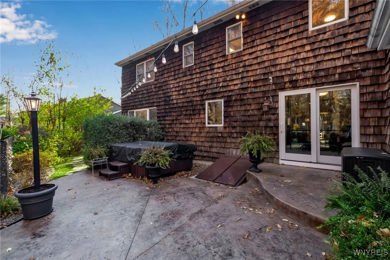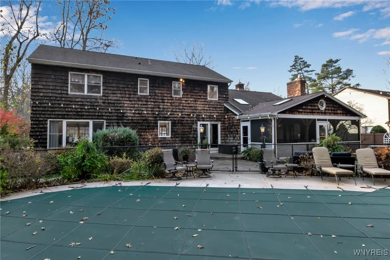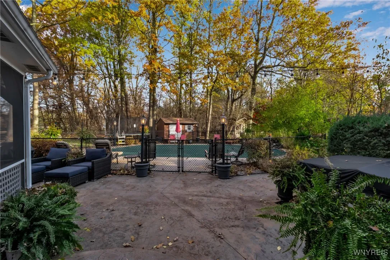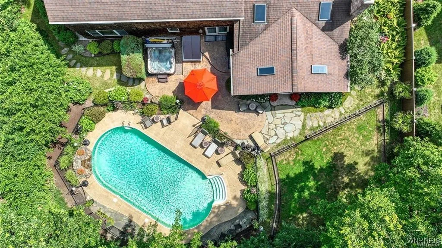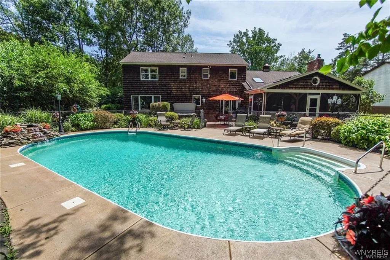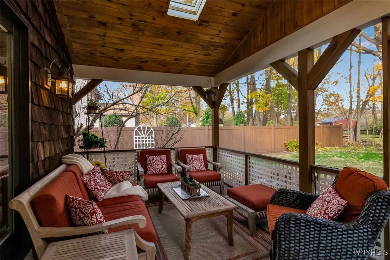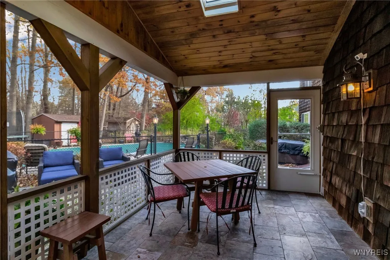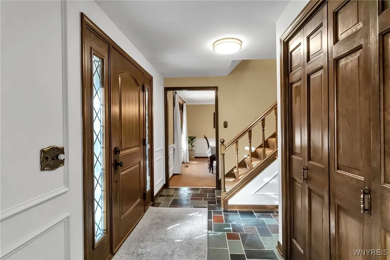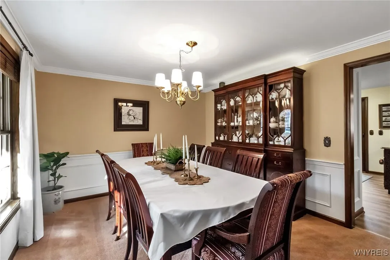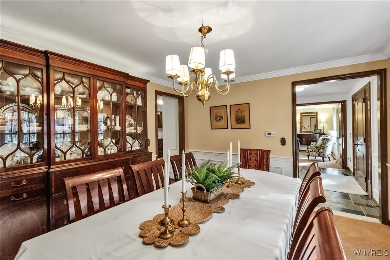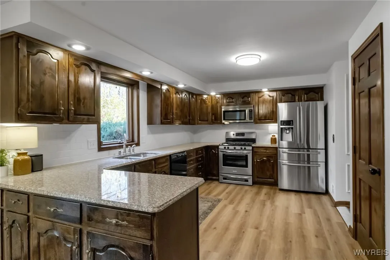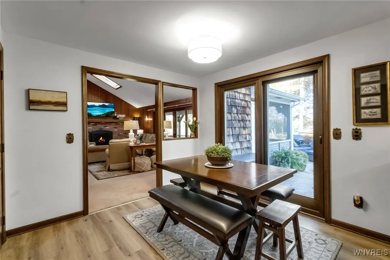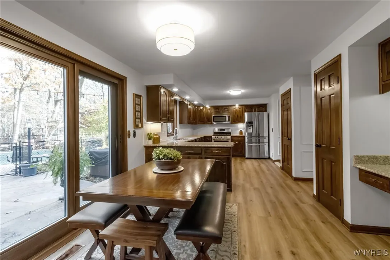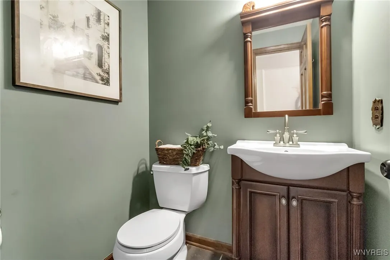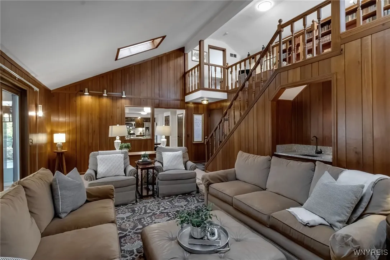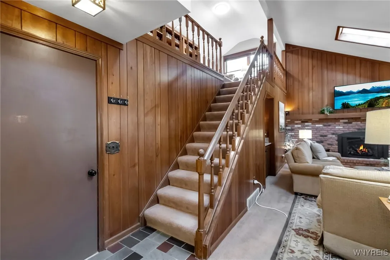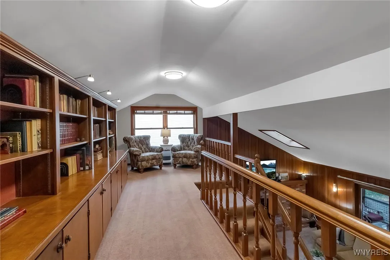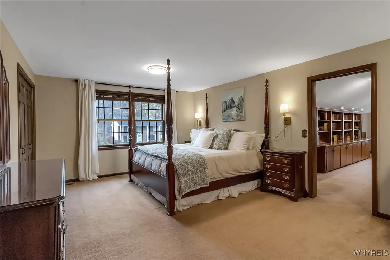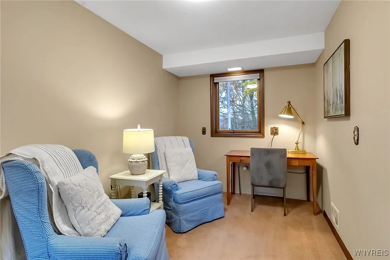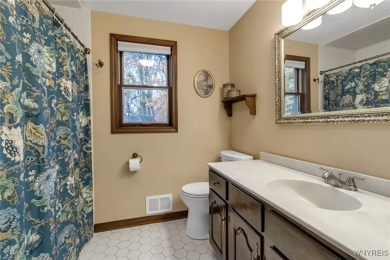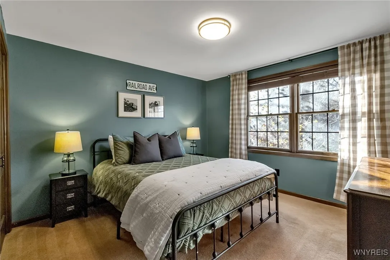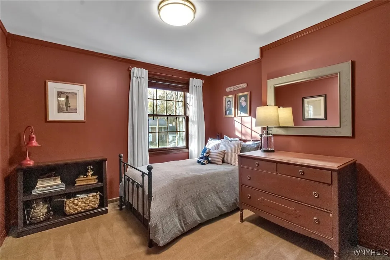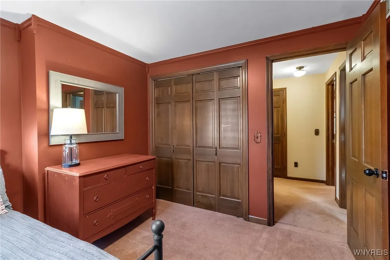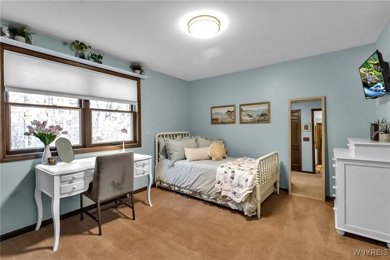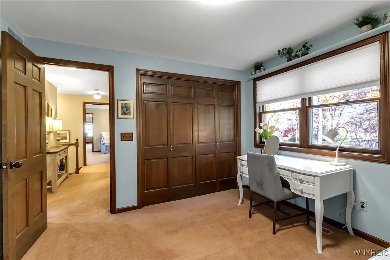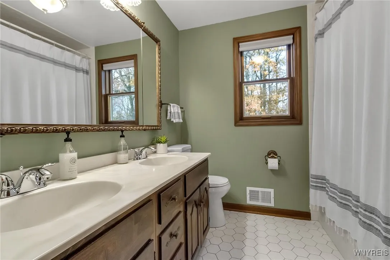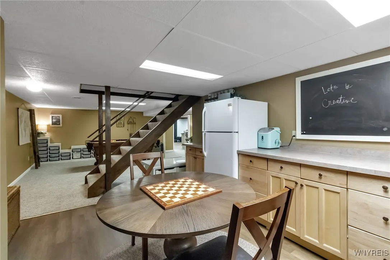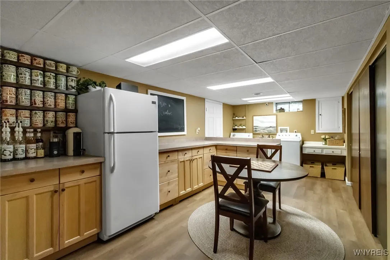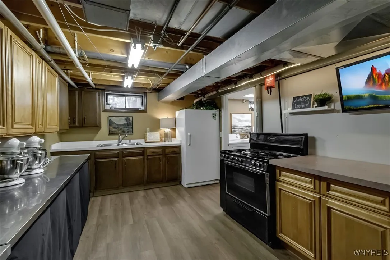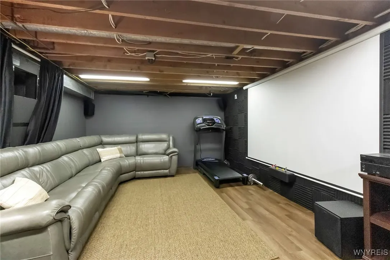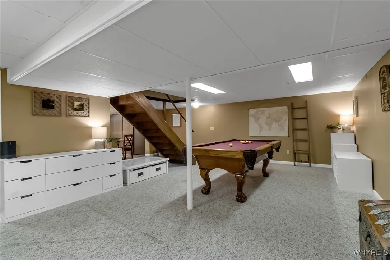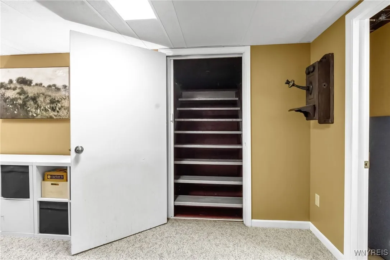Price $579,900
8240 Clarherst Drive, Clarence, New York 14051, Clarence, New York 14051
- Bedrooms : 4
- Bathrooms : 2
- Square Footage : 2,600 Sqft
- Visits : 4 in 1 days
Relocating owners hate to leave this incredible home—ideally located close to all modern amenities yet offering exceptional privacy and comfort. Step through the custom front door onto elegant slate tile flooring, just one of the many unique touches that make this property special.
This spacious 4-bedroom, 2.5-bath home features a large primary suite with private on-suite bathroom. A fully finished basement complete with a second kitchen, theatre area, and pool table room—perfect for entertaining or multi-generational living. The cathedral-ceiling family room showcases rich woodwork and a cozy gas fireplace, creating the perfect space to unwind on a winter night.
Enjoy granite countertops, abundant cabinet space, and high-end finishes throughout. The 3-season room overlooks a beautifully landscaped backyard with no rear neighbors, offering peace and tranquility all year long. Take a dip in the heated, inground saltwater pool—usable for three Buffalo seasons—or relax in the hot tub, ideal for all four. Convenient Bilco doors provide direct backyard access from the basement.
Every detail has been thoughtfully designed in this Boch custom built home. It’s perfect for both everyday living and exceptional entertaining. Come experience this one-of-a-kind East Amherst home before it’s gone.



