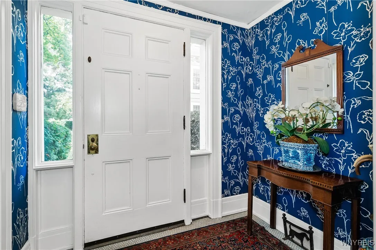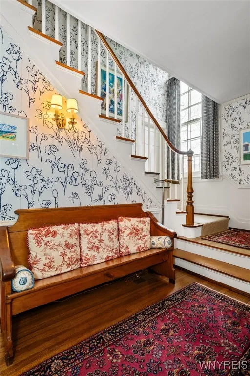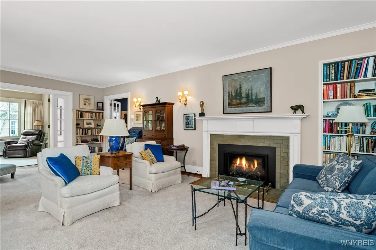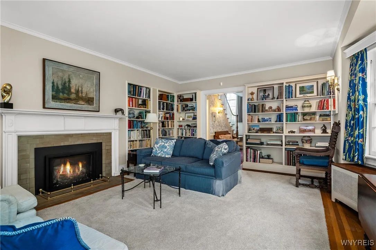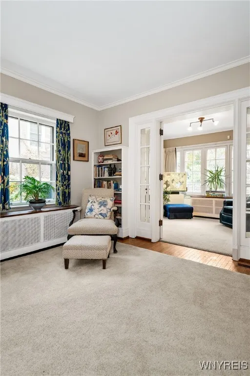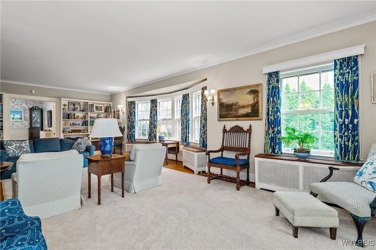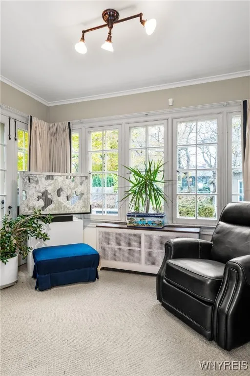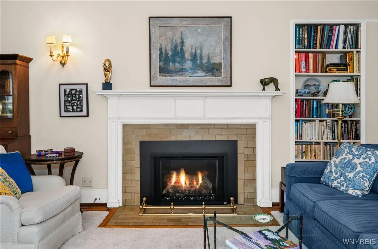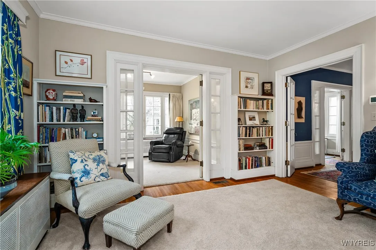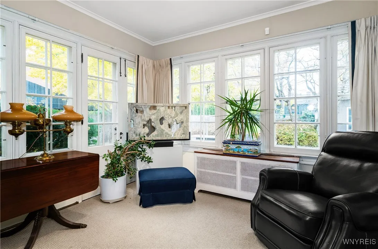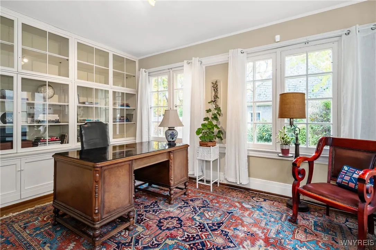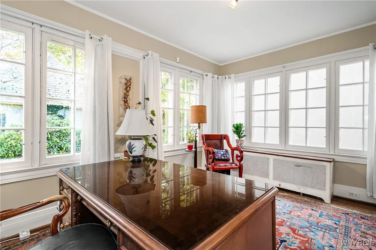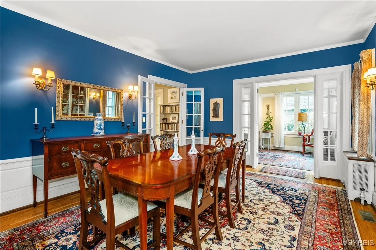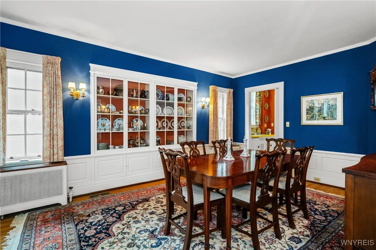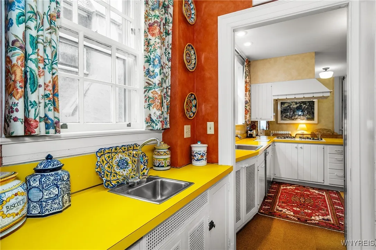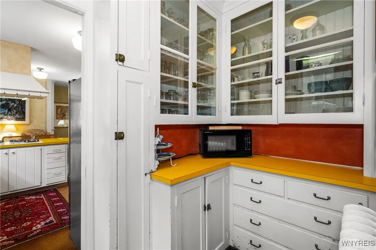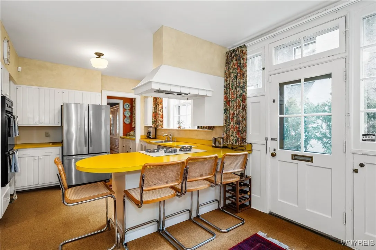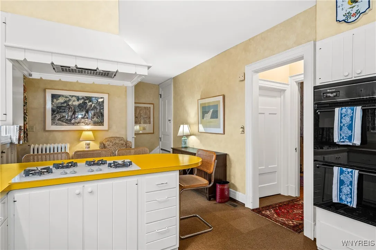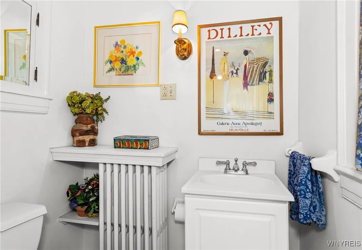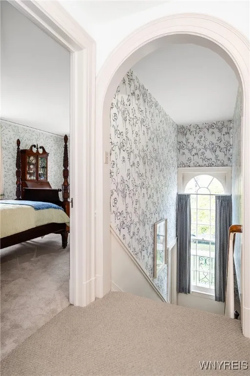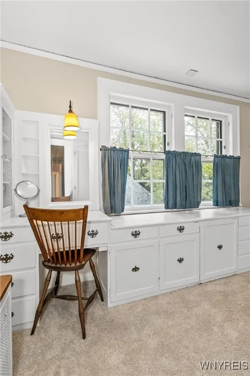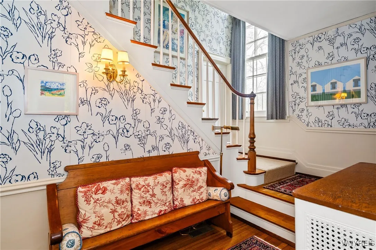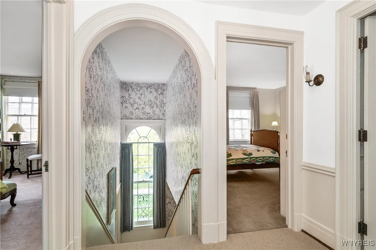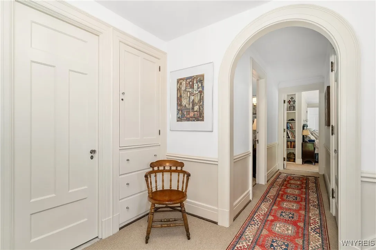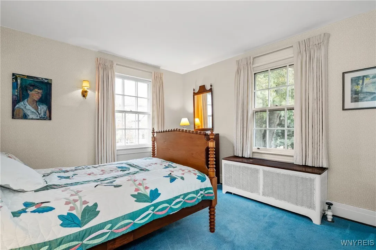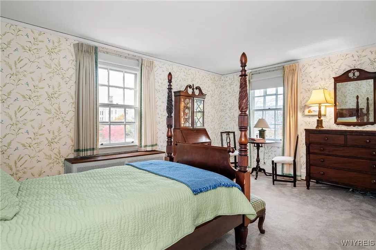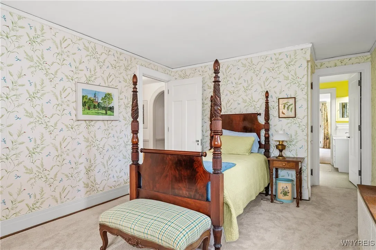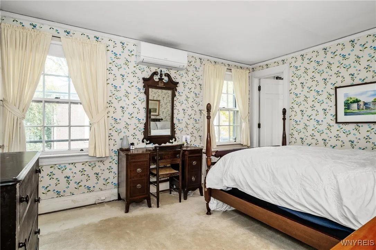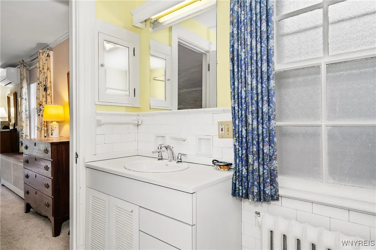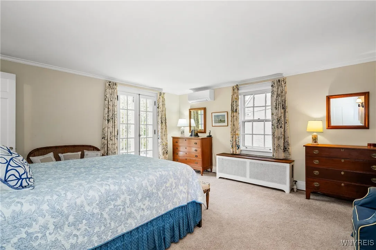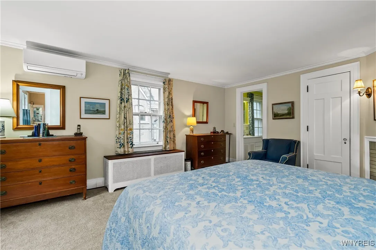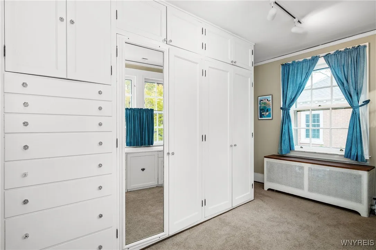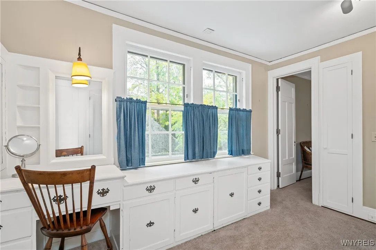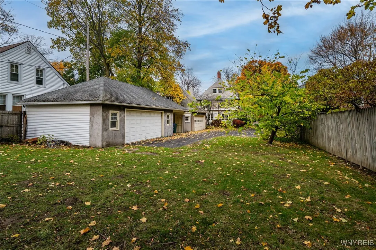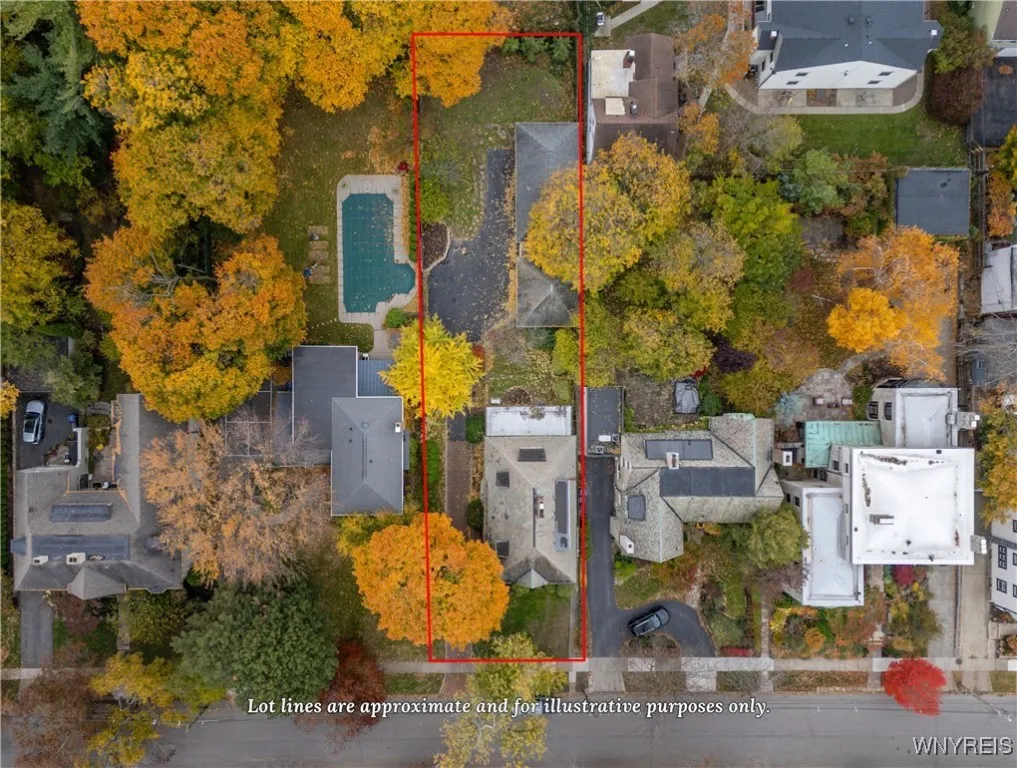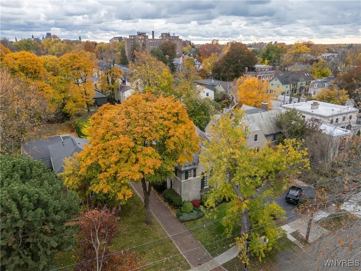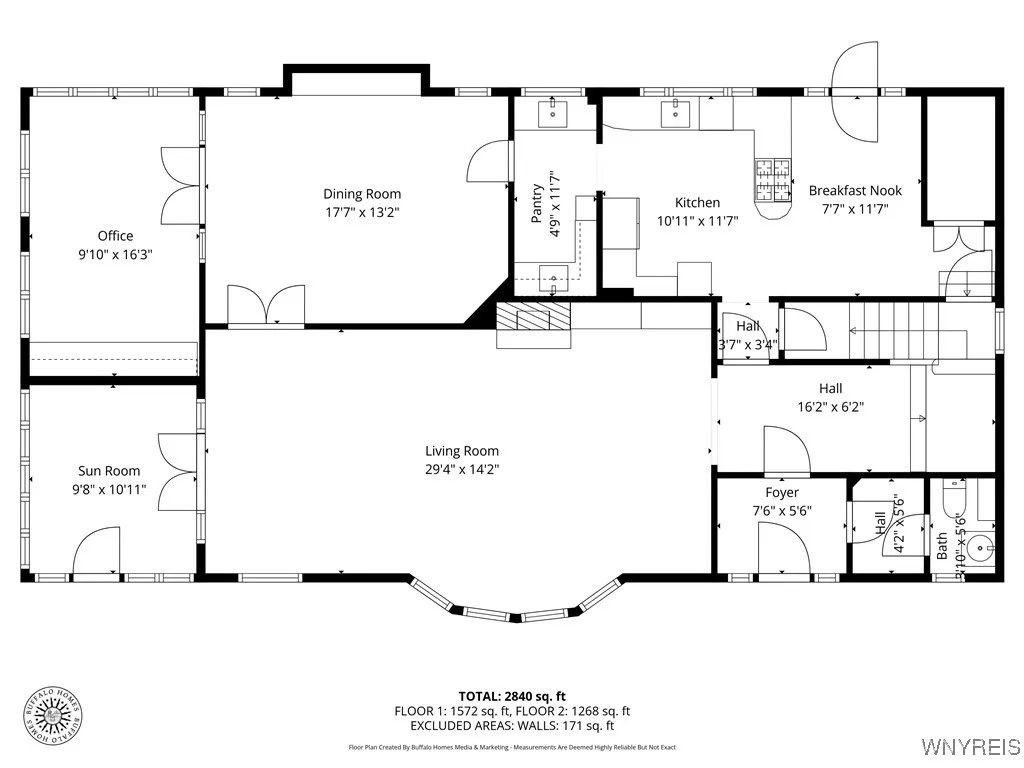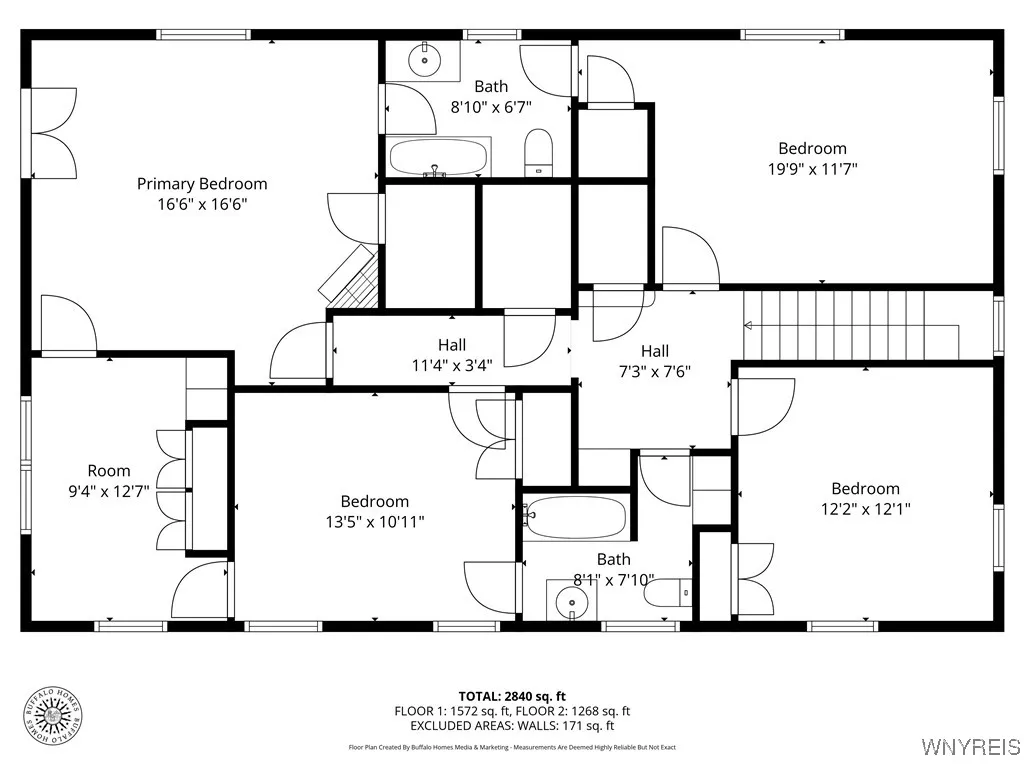Price $899,000
80 Cleveland Ave Avenue, Buffalo, New York 14222, Buffalo, New York 14222
- Bedrooms : 4
- Bathrooms : 3
- Square Footage : 3,179 Sqft
- Visits : 4 in 1 days
80 Cleveland Avenue is a grand and gracious 3000+ square foot home on one of Buffalo’s loveliest streets. Filled with light and classic features, this home has ample space for entertaining. The living room has built-in book shelves, a bay window and gas fireplace (NRTC). It connects to a large dining room with incredible glass-fronted cabinetry. The back of the home has two window-walled rooms overlooking the yard, one currently used as a sitting room and the other an office. The large kitchen and classic pantry connect to the dining room. Pretty vestibule with a coat closet and powder room. Hardwood floors throughout. The second floor has 4 good sized bedrooms and 2 full baths. The large primary suite includes a dressing room and a fireplace in the bedroom (NRTC). Big third floor offers tremendous opportunities with 3 additional rooms and plenty of storage space. The home sits on a beautiful 1/3 acre lot and has a 5 car garage. Walk to shops and restaurants on Elmwood and Delaware and the Museum District (AKG, Burchfield, History Museum). This home is literally steps to Nardin Academy and Canisius HS.




