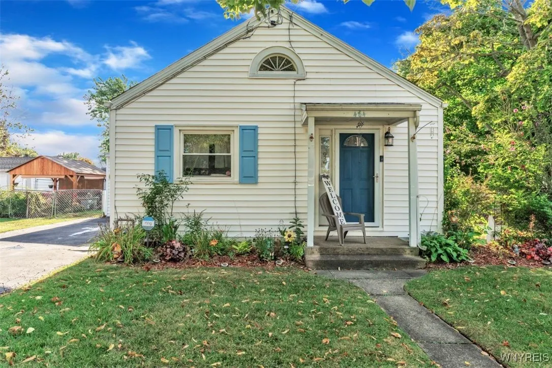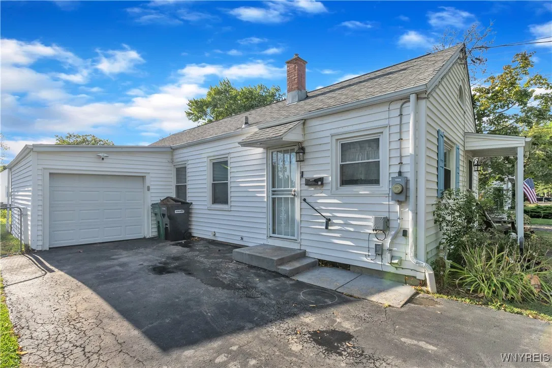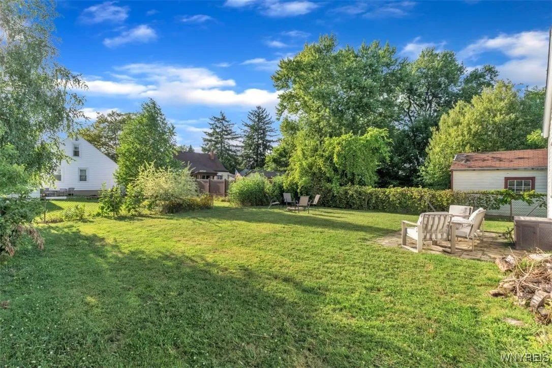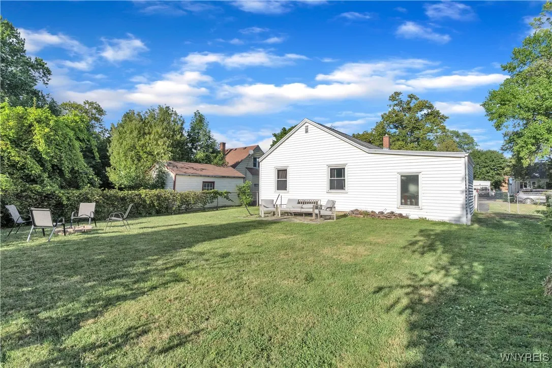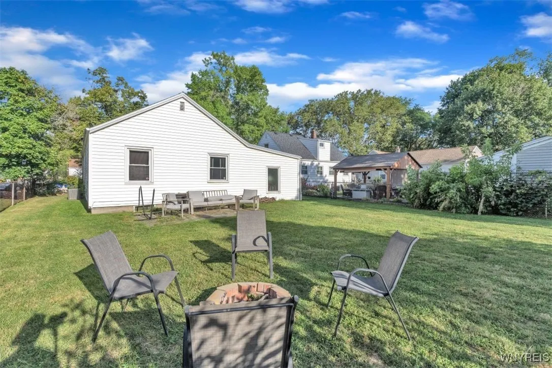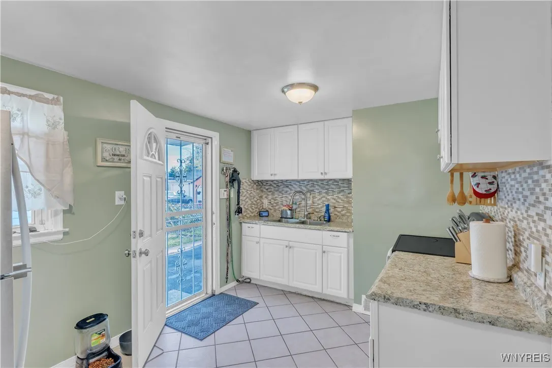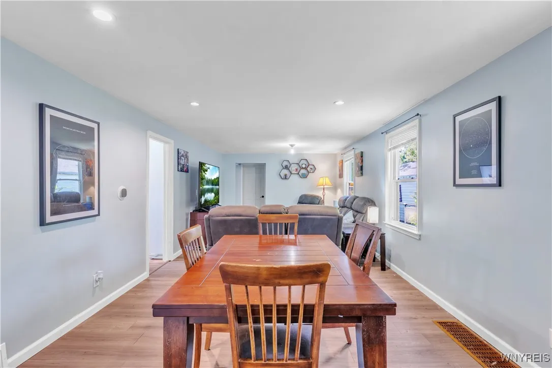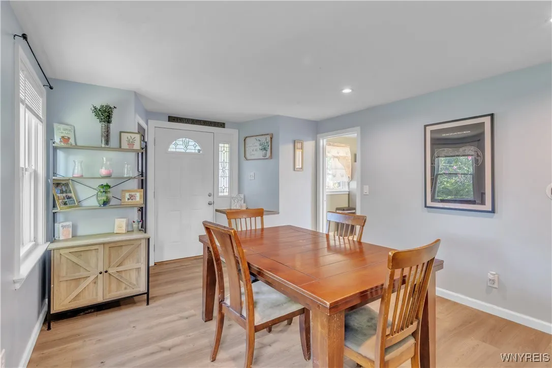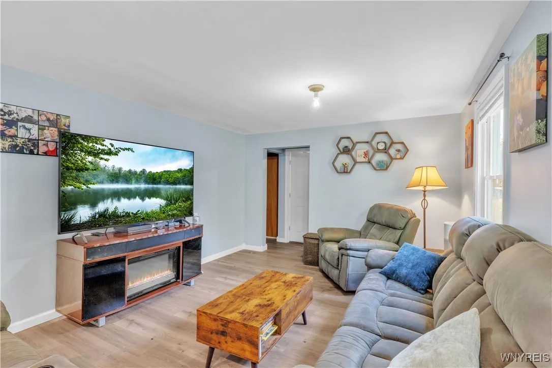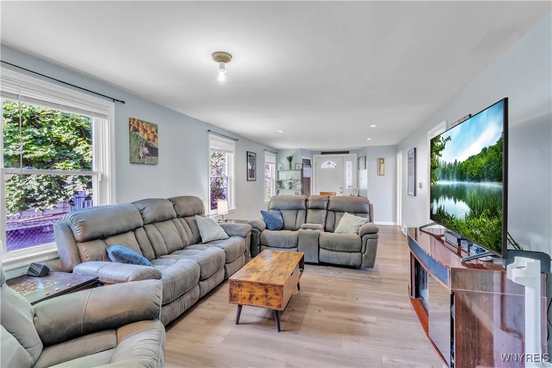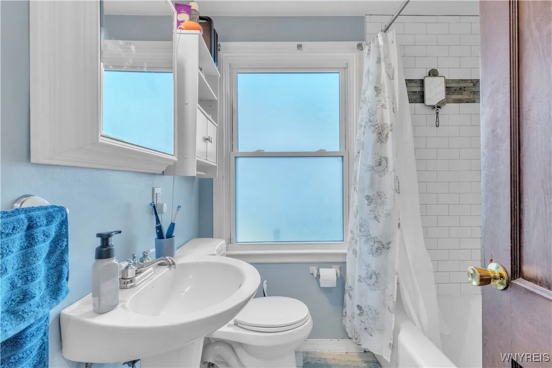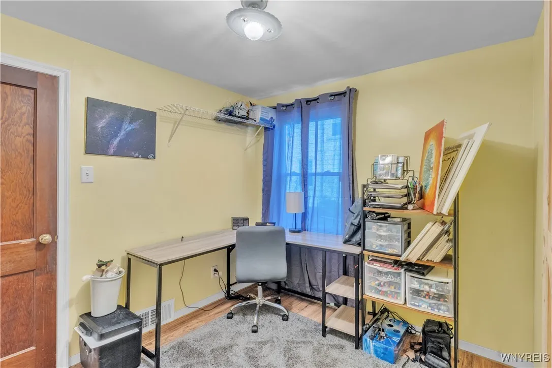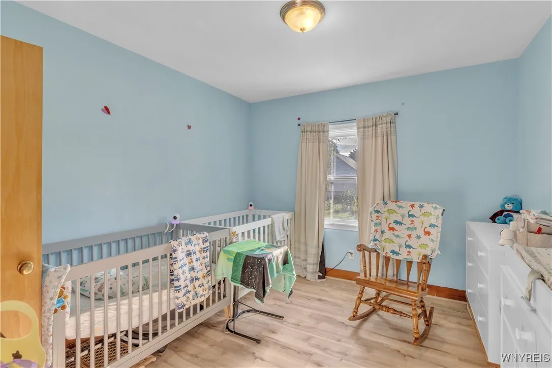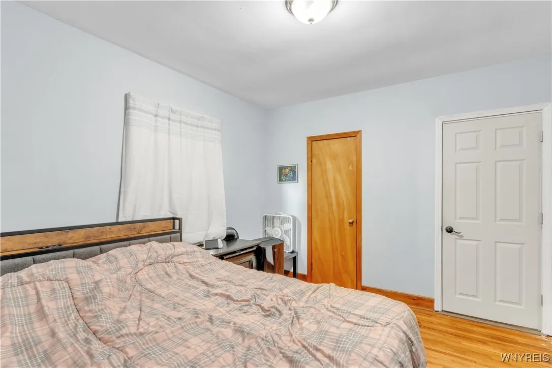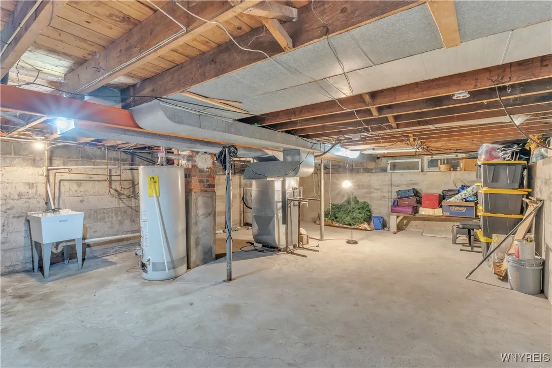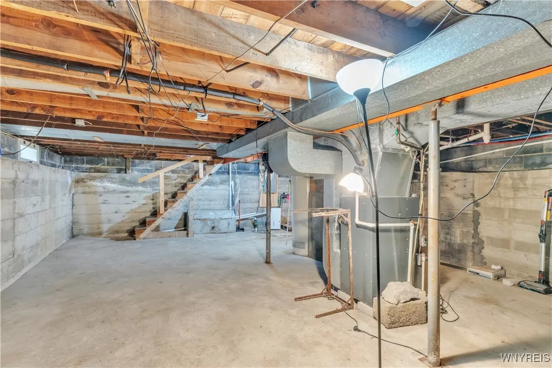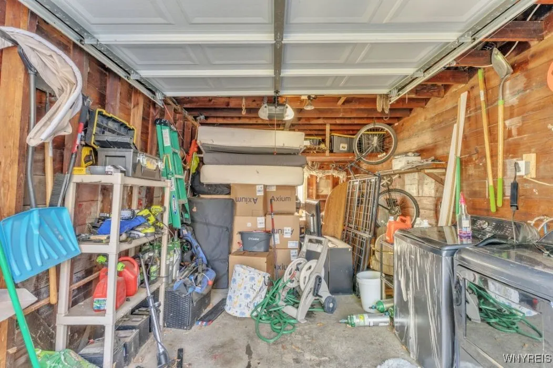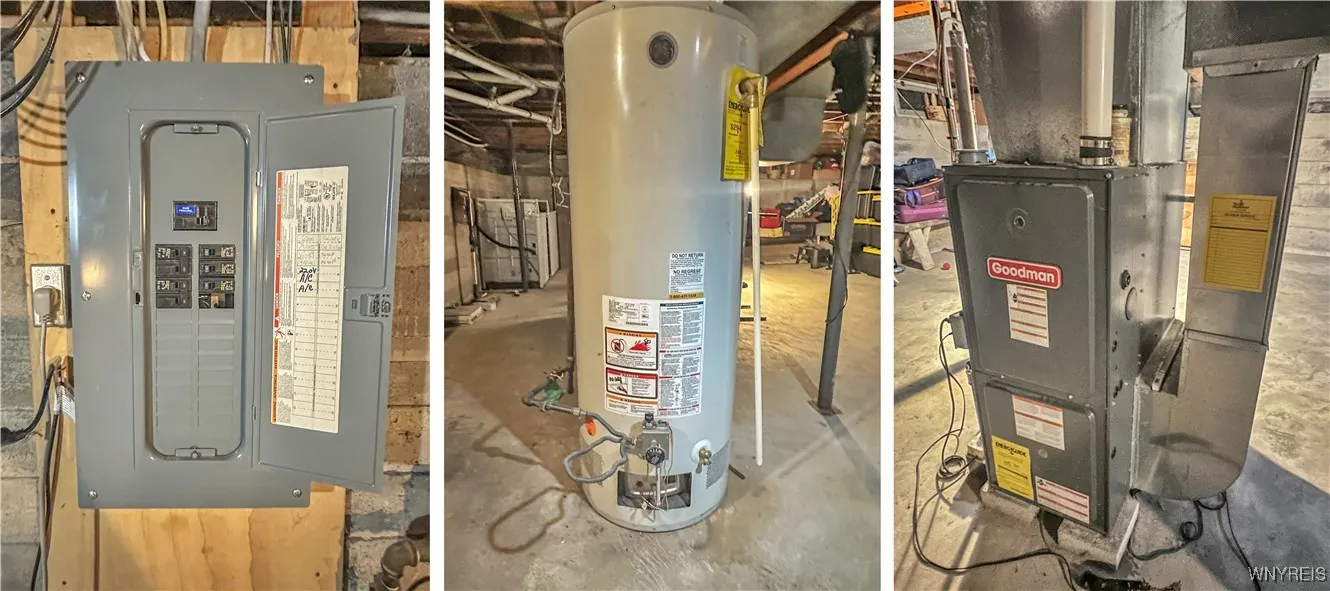Price $154,900
484 81st Street, Niagara Falls, New York 14304, Niagara Falls, New York 14304
- Bedrooms : 3
- Bathrooms : 1
- Square Footage : 1,012 Sqft
- Visits : 1 in 1 days
Pride of ownerships shows on this beautiful 3 bedroom, 1 bathroom, 1.5 car garage Ranch style home in the heart of Niagara Falls! Walk through the front door where you will find the spacious dining room / living room combo featuring LVP floors throughout, convenient built ins, and plenty of natural light. The kitchen features tile floors, tile backsplash, stainless steel appliances, and plenty of cabinet storage! The full bathroom is absolutely stunning. The bathroom has been fully updated with tile floors, modern fixtures, and beautiful tile work around the tub. All 3 of the bedrooms feature great size, luxury vinyl plank flooring, and plenty of closet space! One of the bedrooms could easily be converted to a first floor laundry room! Full basement for all of your storage needs! Don’t forget to check out the huge fully fenced in backyard!! Amazing space for entertaining and provides endless opportunities. Updates include central air, updated HVAC, updated windows throughout, updated plumbing, updated electrical, maintenance free siding & more!! This home is truly move-in ready and not one you want to miss out on!! Showings begin immediately!



